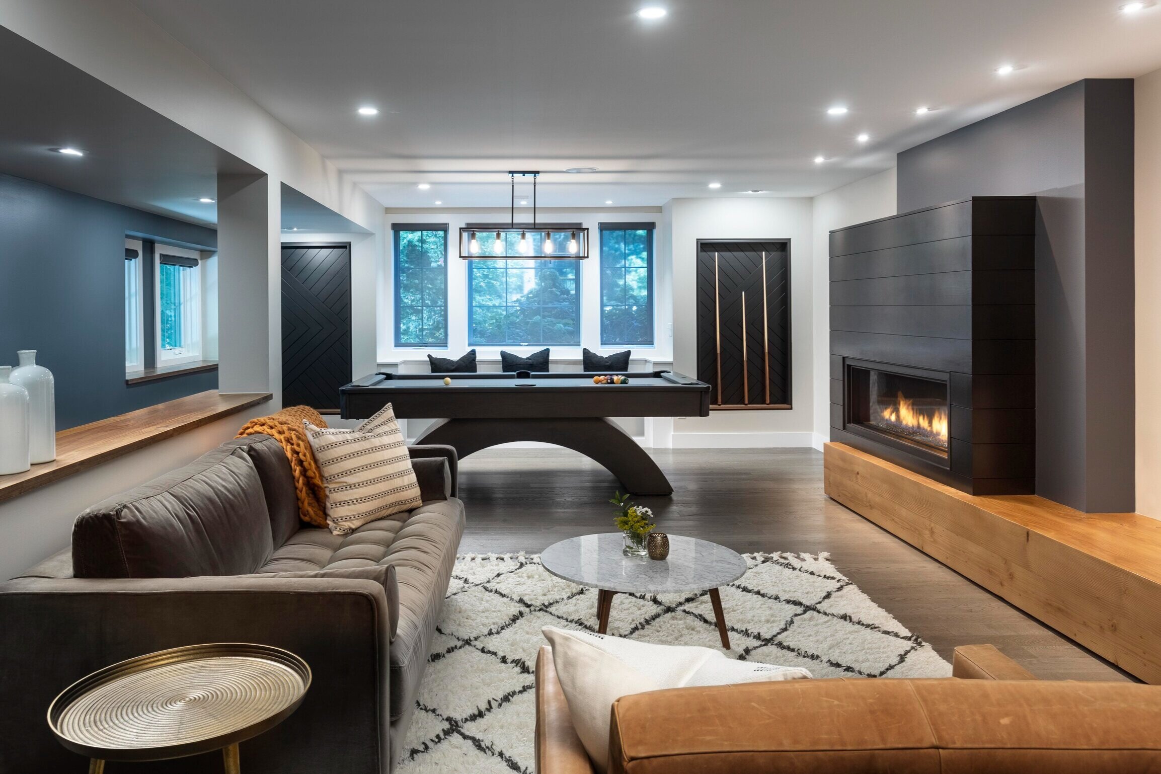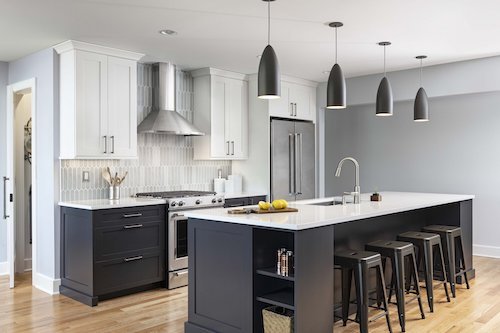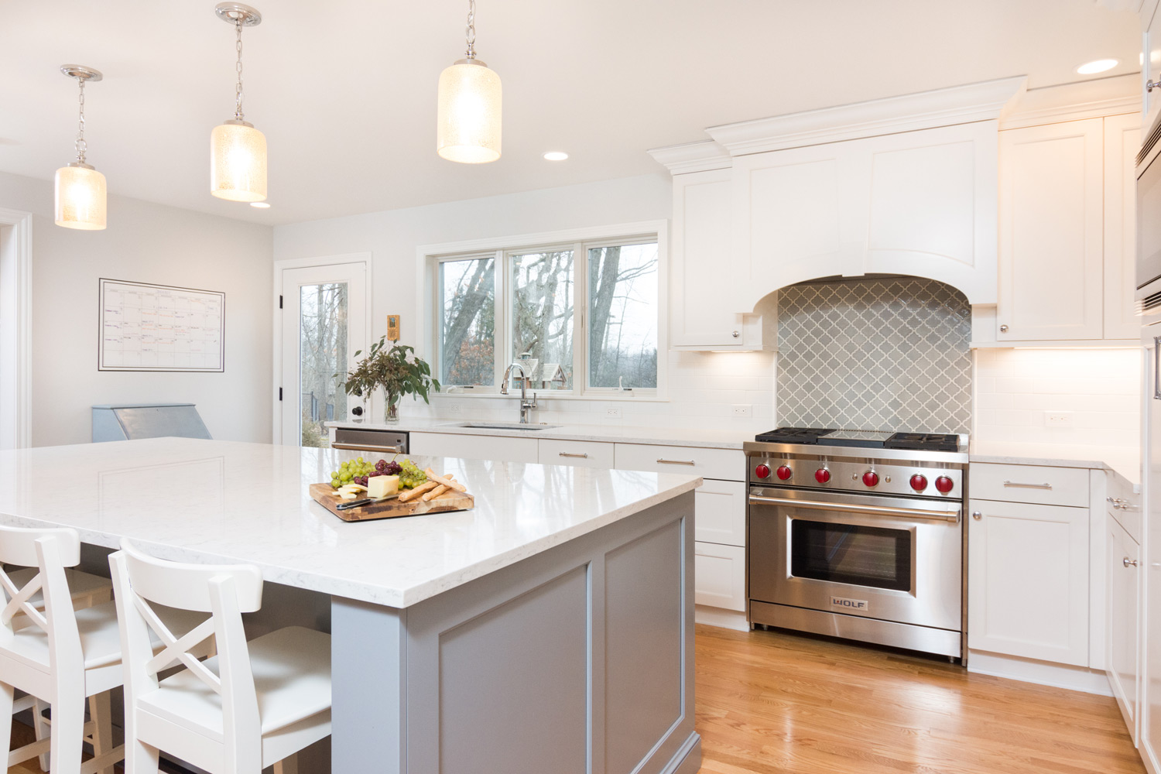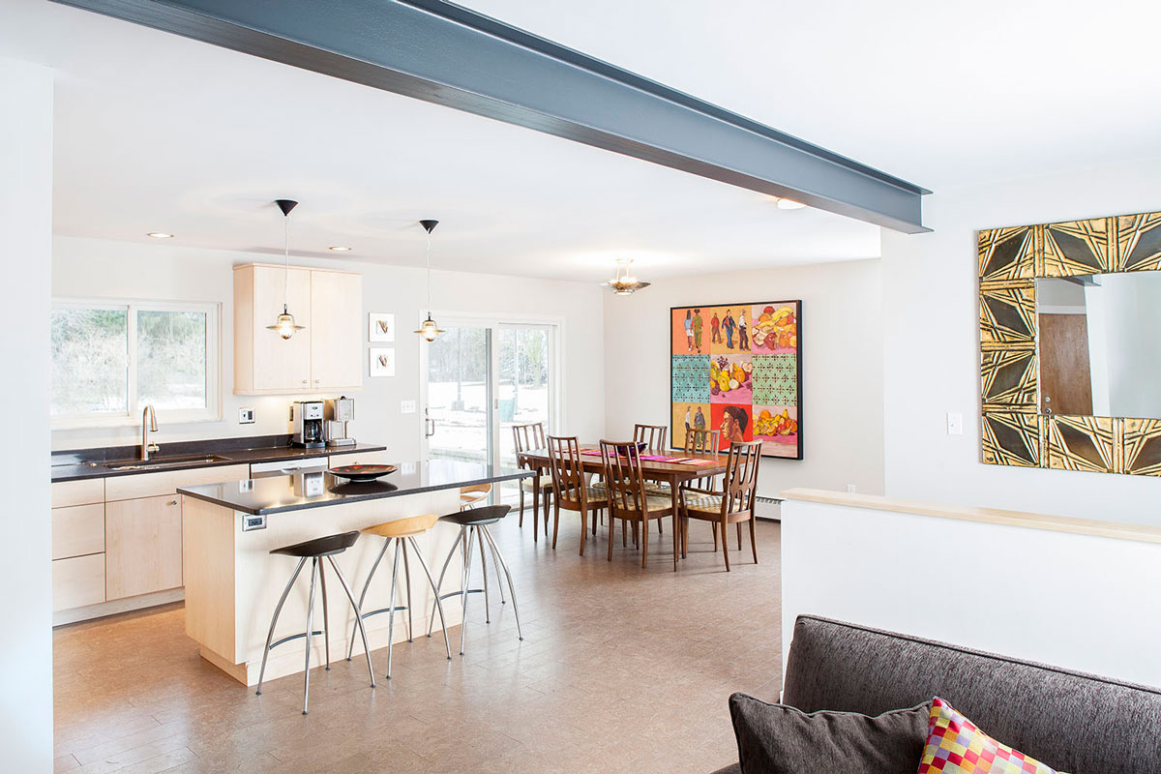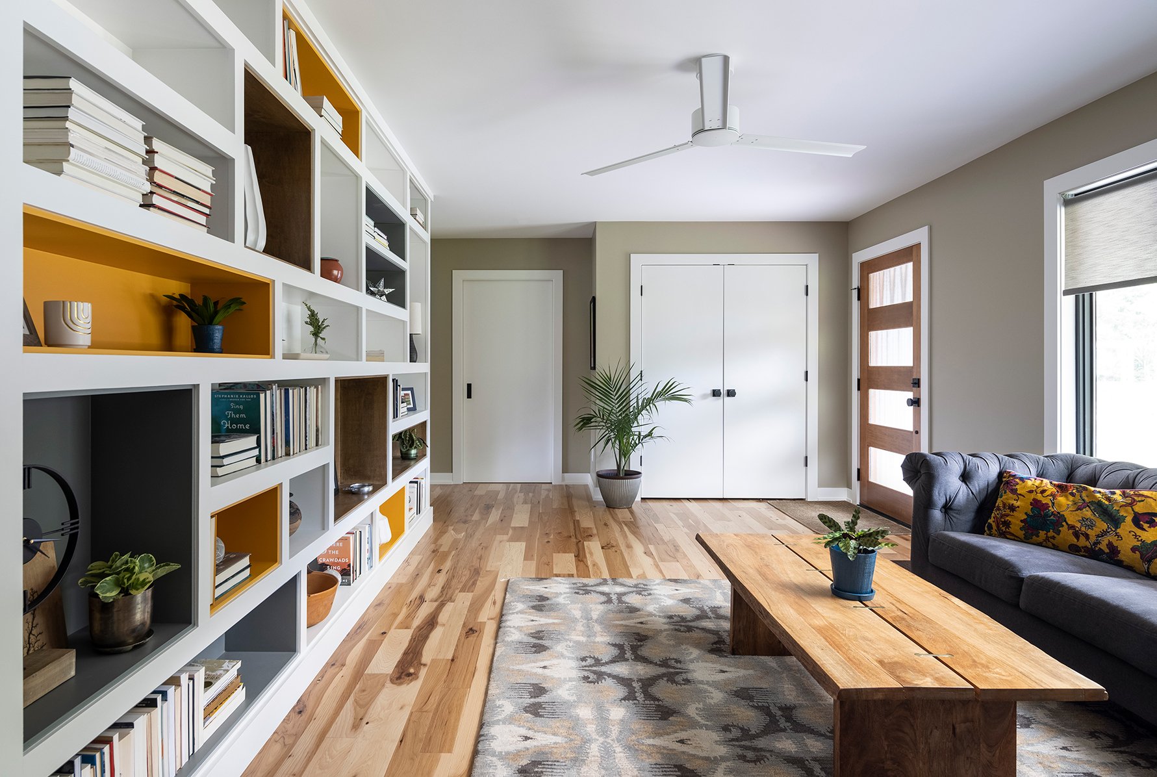
Interior Remodeling
View Large Remodeling Projects Designed For Clients Throughout Greater Ann Arbor, MI.
Interior Remodeling Portfolio | Greater Ann Arbor, MI
The home you live in really can become the home of your dreams. If you’re in love with your neighborhood and your house has great bones, all you may need is an update. We can help! Our team of experts will translate your style into a livable, functional space. Our team has...
Take a look at our project portfolio below to view floor plans and before & after photos of the homes we've remodeled.
Vibrant Mid-Century Modern
Bringing Palm Springs to Ann Arbor for this Interior Remodel. View This Project >
FEATURE: Historic Condominium Remodel
Reviving Heritage with Contemporary Elegance
View This Project >
FEATURE: Ann Arbor Traditional Home Remodel
Updating a Kitchen, Bathrooms and Interior in Ann Arbor, Michigan
View This Project >
FEATURE: Burns Park Kitchen & Interior Remodel
Refreshing a Kitchen, Bathrooms and Interior in Ann Arbor, Michigan
View This Project >
Ann Arbor Kitchen & Interior Remodel
Remodel of a kitchen, family room, guest bath and powder room in the Dicken Neighborhood of Ann Arbor.
View This Project >
Mid-Century Modern Interior Remodel
Transforming a dark, closed-off kitchen into a welcoming gathering place.
View This Project >
Transitional Rustic Home Remodel
The entirety of the first floor was redesigned. Moving the kitchen's greatly location improved the flow.
View This Project >
Fresh Home Redesign
This uplift gave the growing family more functional and open space in their home.
View This Project >
Bold Barn Revival
This former wedding venue and event space was remodeled into an open and airy home with splashes of color and pattern.
View This Project >
Modern Contemporary With An Industrial Flair
A finished basement perfect for hosting and entertaining.
View This Project >
Clean & Contemporary
Tranquil design meets maximum function at this first floor interior remodel in Dexter, MI.
View This Project >
Cohesive Mid-Century Modern Remodel
Reconfiguring a mid-century modern home for better circulation and functionality.
View This Project >
Transitional First Floor Remodel
The removal of a structural wall allowed for an open concept kitchen design with window seating.
View This Project >
Contemporary Home Remodel
This remodel was designed for entertaining. The open concept living spaces have custom finishes throughout.
View This Project >
Ann Arbor Hills Home Remodel
This elegant home remodel was redesigned with an open concept kitchen, family room and dining room.
View This Project >
Ranch Home Redesign
A room by room remodel of a basic ranch into a contemporary, open, engaging and light filled space.
View This Project >
Hilldale Contemporary Remodel
This contemporary kitchen and bath remodel better reflects its owners needs and personality.
View This Project >
Modern Kitchen and Interior Remodel
Reconfiguring a kitchen and mudroom in Ann Arbor, Michigan.
View This Project >
Basement Home Theater
This basement with bedrooms was remodeled into a theater large enough to entertain 20 people.
View This Project >
Mid-Century Home Remodel
This home remodel turned a typical 1960’s house into a spacious, light filled, mid-century modern home.
View This Project >
Full Condominium Remodel
This full interior condominium renovation has new fixtures, hardwood flooring, and is now open concept.
View This Project >
Modern Open Concept Renovation
This first floor contemporary home remodel has an open concept floor plan with exquisite finishes.
View This Project >
Transitional Kitchen and Interior Remodel
Merging Timeless Charm With Contemporary Design in This Ann Arbor Interior Remodel.
View This Project >
Bold and Dynamic Basement Remodel
Turning an unfinished basement into a fun hangout space for an Ann Arbor family.
View This Project >
"We used Forward Design Build for both a minor kitchen remodel and a major bathroom remodel in a 1930’s house. What I like best about working with Jef is his attention to detail. I am very picky and the quality of the work is excellent. If there is anything I don’t like, they take care of it until I am satisfied. "
- David & Charlotte
See a project that inspires you? Ready to start a home remodel of your own?
Our award-winning Ann Arbor Design Build team is here to help.
Give us a call at (734) 761-8403. We’d love to talk to you!
Our Home Interior Remodeling Process
Think Outside the Box
We’ll review your list of priorities, goals and dreams for your home. From the beginning, we develop potential concepts for your home that show different price points within your budget. At the end of this stage we’ll pick one concept to move into detail design.
Details, Details, Details
This is where your design gets fine-tuned and the details and finishes start to emerge! The design drawings grow into 3-dimensional representations of the scope of work for your remodel. Interior renderings show the finished vision coming to life. The result of this step is a clear vision of the project in its entirety, with a straightforward scope of work and budget.
Trust is Built
As construction begins for your remodel, we’ll work efficiently, meeting with you on a regular basis and completing your project on-time and on-budget to give you peace of mind.
Home Remodeling FAQ
What Are the Most Important Rooms to Remodel?
A remodeled kitchen can make the biggest impact on your daily life, but bathrooms are a good investment to improve the value of your home. Adding a primary suite is a great way to really improve the livability of your home. We often work on multi-room remodels that are focused in one area (like kitchen, living and dining) with an end goal of creating comfortable spaces for entertaining.
Can You Remove Walls to Completely Revamp the Floor Plan?
That’s our specialty! We can transform even the most claustrophobic of homes into airy, modern, light-filled spaces.
Why Should I Remodel? Does It Make Sense to Just Buy a New Home?
If you live in a great neighborhood, have made memories and a life in your home, or are worried about selling in a tough real estate market, remodeling just makes sense. Why sell your home when you can transform it into your dream home?
What is Design Build?
In the past, when remodeling your home you were the project manager, finding and hiring contractors, managing schedules, and tracking timelines and budgets. The whole process was frustrating, time-intensive, and often produced sub-par results.
This just doesn’t make any sense!
Our design build process provides a one-stop solution for homeowners looking to remodel, build additions, or construct a new home from the ground up. We manage your entire project from start to finish. Design build offers many advantages including:
Improved cost control - Our designers and construction teams work as one unit avoiding unnecessary and costly mistakes that are all too common in a traditional remodeling project.
Less waiting - By managing both design and construction, we create a faster and seamless transition from the design phase of your project to construction.
Smoother communication - When designers and builders work together, the results are amazing. Problems are anticipated and quickly solved. We’ll update you on our progress and answer your questions.
More accountability - No finger pointing or questions about who did what. We stand behind our work and are proud of the results.
Do You Have a Favorite Design Style or Specialty?
Our designers are passionate about design and about helping bring our clients’ visions to life. While we don’t specialize in one particular style, we’re comfortable working on any type of home in Ann Arbor. Our designers take pride in staying up to date on the latest trends as well as studying the principles of good design. It’s this one-of-a-kind approach that allows our team to create and execute amazing home remodels!
Do You Work on Historic Homes?
Yes! Many of the homes we remodel are older homes in some of Ann Arbor’s most historic neighborhoods. We’ll work with your space, updating the layout to take advantage of the natural light, open up the floorplan, and give you the space you need to truly enjoy your home!
What About Unexpected Costs and Surprises Along the Way?
We believe in the power of being prepared. During the interview phase of your remodeling project, we’ll work closely with you to understand your budget and the scope of your project. We’ll evaluate your needs and provide you with a quote that we stand behind. What we quote you is what you pay. Period.













