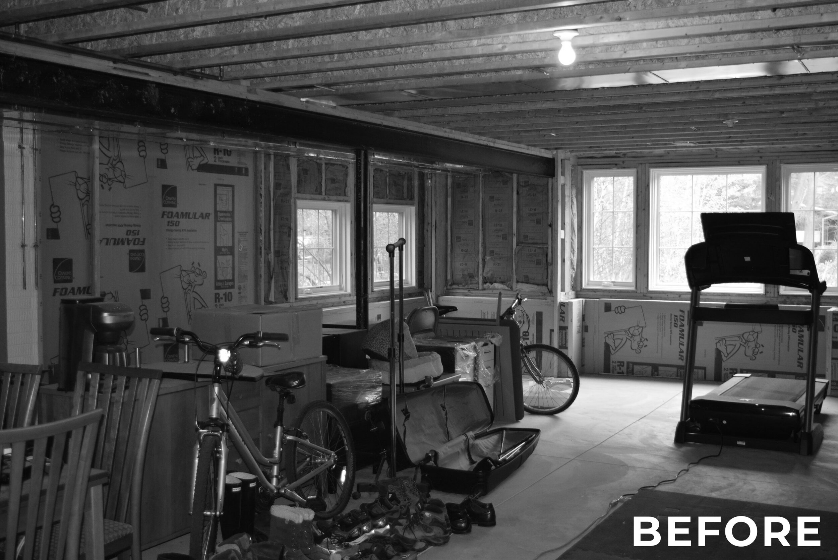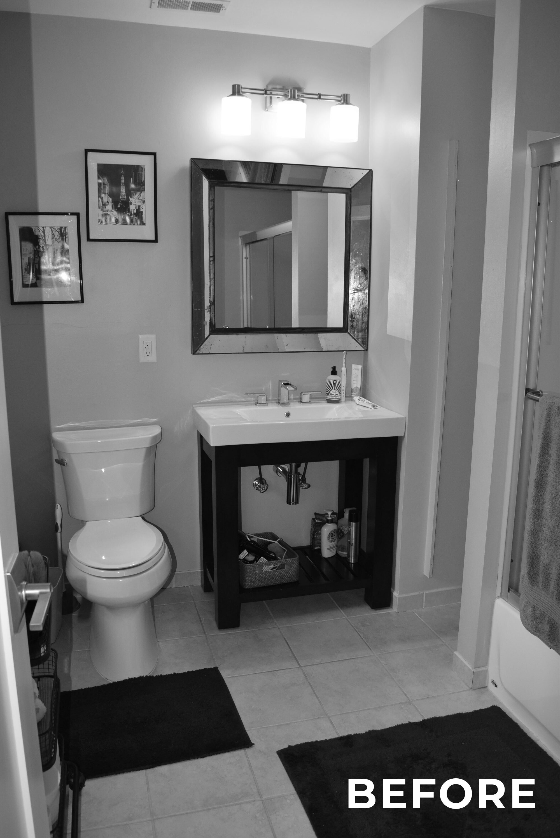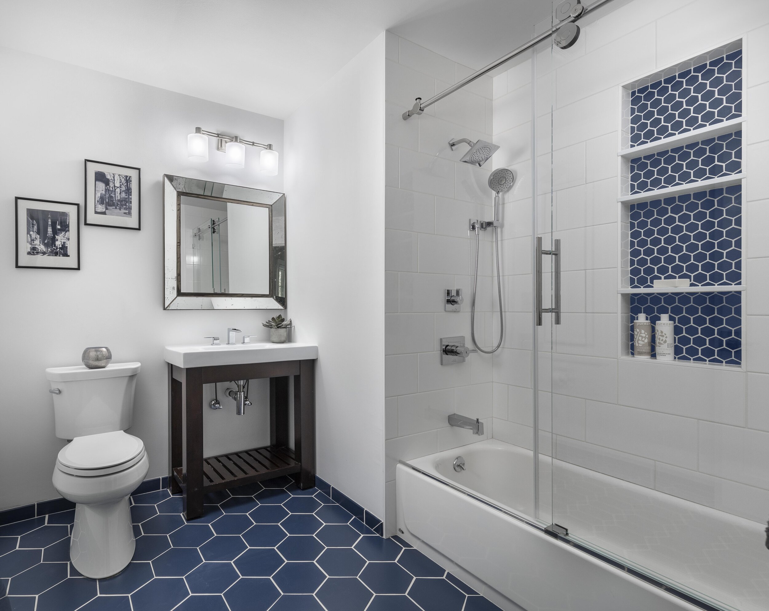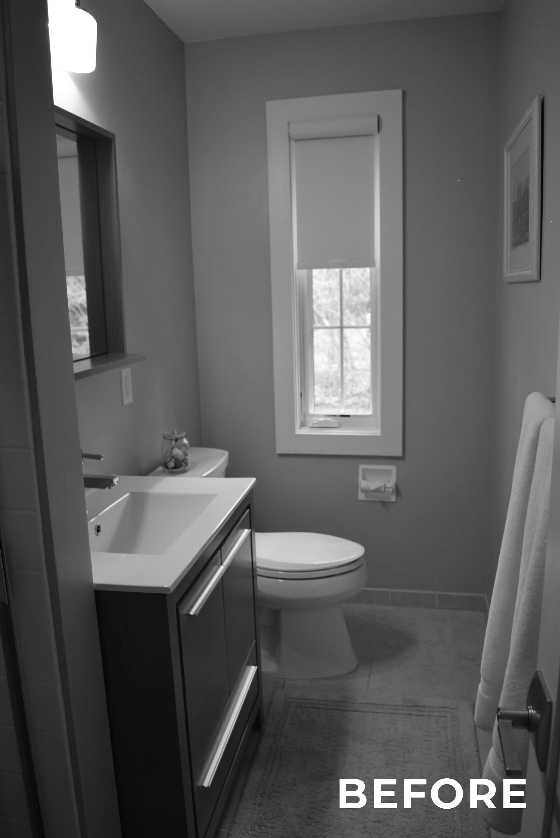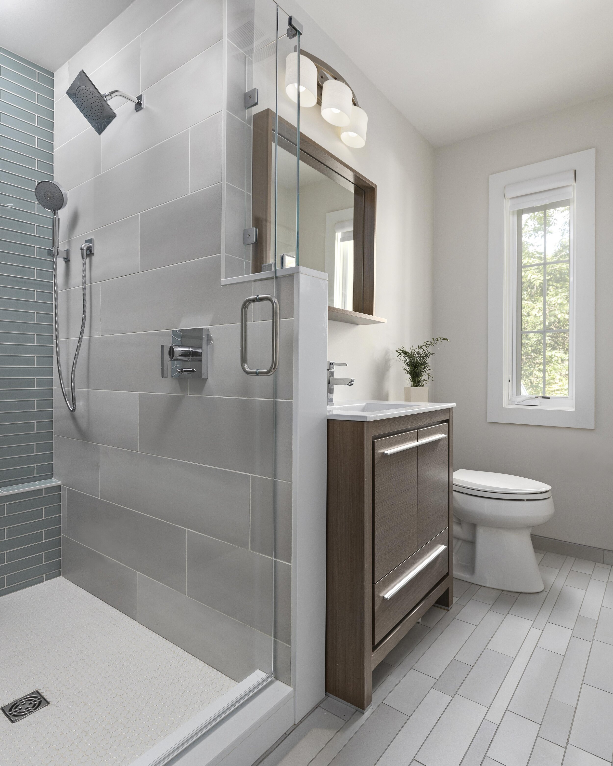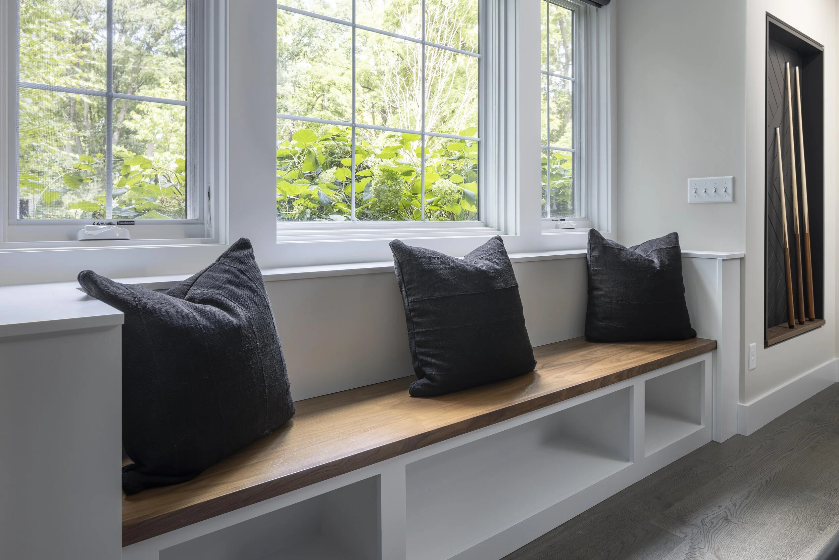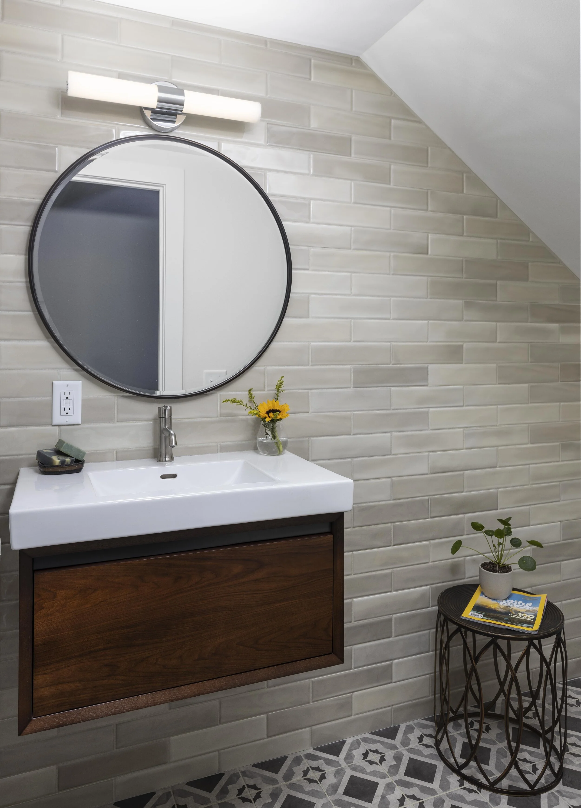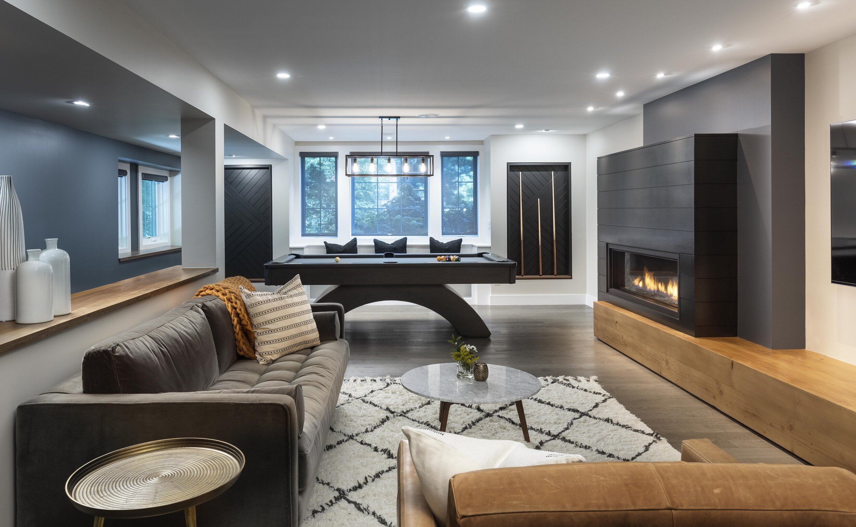
Modern Contemporary With An Industrial Flair
A Finished Basement Perfect For Hosting and Entertaining
The Story
Client Goals
The homeowners came to us wanting an updated basement that they could entertain in, that effortlessly blended with the modern contemporary style that already exists in their home.
The Existing Conditions
The clients wanted a guest suite for family and friends to stay in, that felt more like a luxury resort than a basement suite. They also wanted to give a fresh look to two guest bathrooms on the first floor.
The Plan
This renovated basement space includes a recreation area, wet bar, guest suite, and powder room. Our team also gave an updated look to the first floor bathrooms. Standout design elements include our custom made barn door, with the modern wood plank design being replicated in the circular soffit, dart board niche and pool cue niche. The use of walnut brings richness and a rustic element to each room. A large shower niche, custom floating walnut vanity and trough-style sink in the guest bathroom and tray ceiling with crown molding in the bedroom adds to the overall feeling of comfort and luxury.
Pulling You In
Every element of the basement floor plan is designed to pull you down the stairs immediately to the wet bar followed by curved walls that invite you further into the main recreation area.
The Recreation Area
Features of the main recreation area include a built-in window seat, modern dimensional fireplace accented with shiplap and a large timber hearth, and a walnut drink ledge that integrates the structural columns. The powder room is for guests to use instead of walking through the guest bedroom to the guest bathroom.
The Outcome
“I continue to be impressed with your company and most of all the kindness of everyone.
This whole experience has been amazing from the very beginning when Kevin was framing and cleaned up every dust spec at the end of day. I’m going to miss it, truly a class act.”

