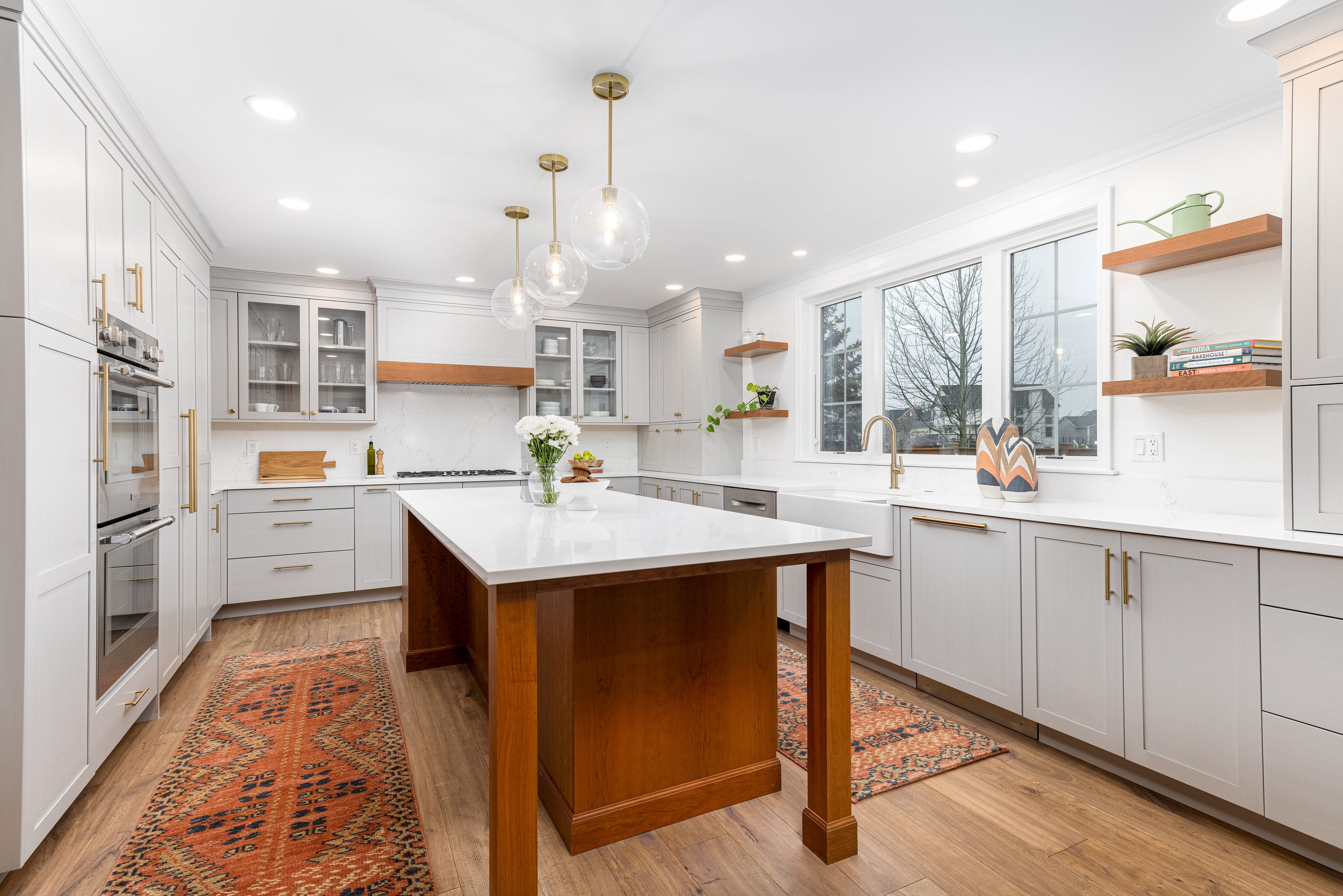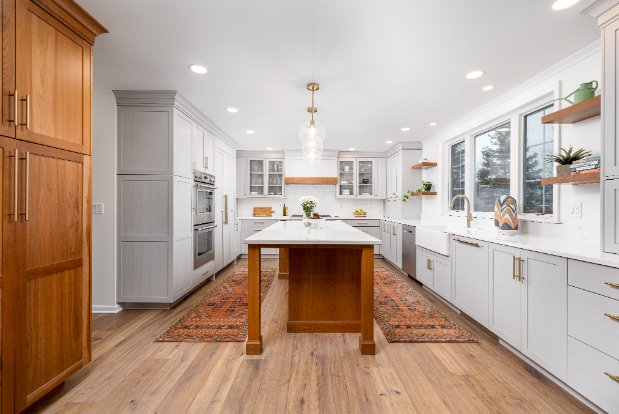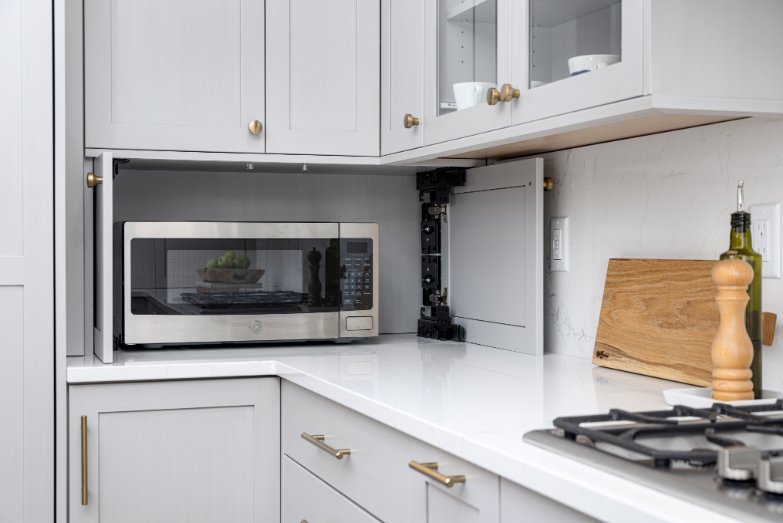
Transitional Kitchen and Interior Remodel
Transforming a Stock Floor Plan Into A First Floor That is Completely Custom
The Story
Client Goals
Our client for this kitchen, dining room, and laundry room remodel was a young family living in a house built in 2004, looking to give their space a facelift. Both partners were keen on design aesthetics, sticking closely to a traditional style that was both timeless and cozy. The original open layout had too much wasted space and not enough defined spaces.
These homeowners cared deeply about every detail—the fit and finish of every element was noteworthy to them. Since they were referred to Forward Design Build Remodel, they felt comfortable with our team, trusting us to remodel their space in a way that was reflective of their family.
Our clients needed their Ann Arbor home remodel to not just update their space but to make it genuinely reflect their taste and lifestyle, creating a perfect backdrop for making memories with their family.
The Existing Conditions
The challenge with this kitchen was clear: it was a large yet underutilized space that felt dark, especially with the kitchen sink awkwardly tucked into a corner. The layout of the home presented another hurdle—the existing dining room was relatively small, and there was an awkward vacant space just lingering between the kitchen and the eat-in area. We rethought how to best use the kitchen's existing footprint to bridge that gap effectively. The laundry room needed simple updates, but a refreshed laundry room makes that endless chore that much more enjoyable.
The Plan
We decided change the open layout, opting for a more compartmentalized layout that would make the kitchen and dining space area feel distinct yet cohesive. Our plans included a new window to address the dark kitchen issue. Positioning the sink under this new window would brighten the kitchen remodel with natural light and make the area more functional and inviting. Alongside these changes, we proposed simple yet impactful updates for the adjacent laundry room remodel, enhancing the overall flow and utility of the spaces. Our process allowed us to work through each stage of the design with our clients, pinpointing the most important aspects and creating a home that was bespoke to their needs.
Built-In Cabinets and Wine Fridge
The new dining room includes built-in cabinets in a warm wood tone. We also included a wine fridge to the set-up. This left our clients with less blank wall space, and a beautiful way to show off their glasses and provide adult beverages for their guests.
Touches of Elegance
Every kitchen and dining room remodel deserves a touch of elegance and this Ann Arbor remodel was no different. With kitchen countertops and backsplash in Solid Surface Unlimited’s Snowy River quartz, this kitchen quite literally gleamed for our clients.
While practicality and utility were the original reasons our clients began this kitchen remodel, it was the luxurious finishes that truly made their new kitchen feel like home.
The Outcome
There’s Such a Thing as Too Much Space
Our team decided to add a partial wall between the kitchen and the dining room, defining the space and setting the stage for more effective daily use. Partial walls are an excellent tool in the interior remodeling toolbox because of how definitively they define a room. By re-arranging appliances, hiding appliances behind paneling, and building a partial wall, we created intentional, elevated spaces that are both elegant and useful.

























