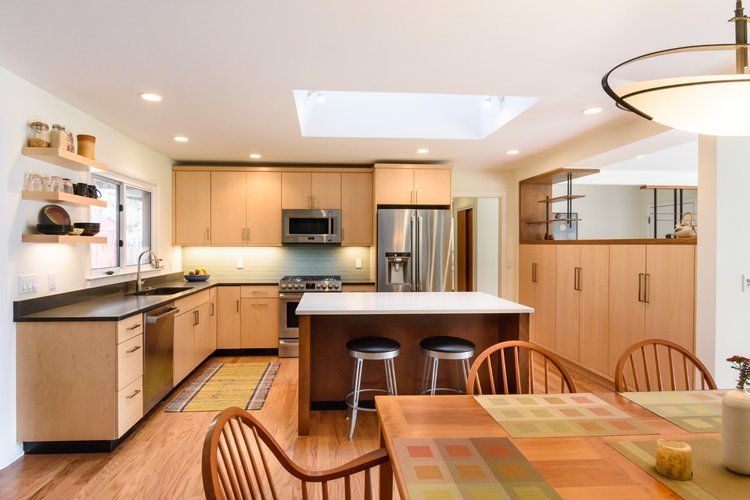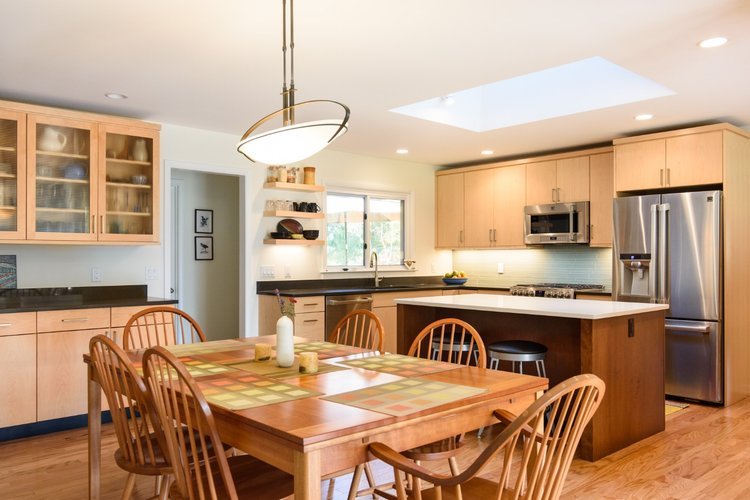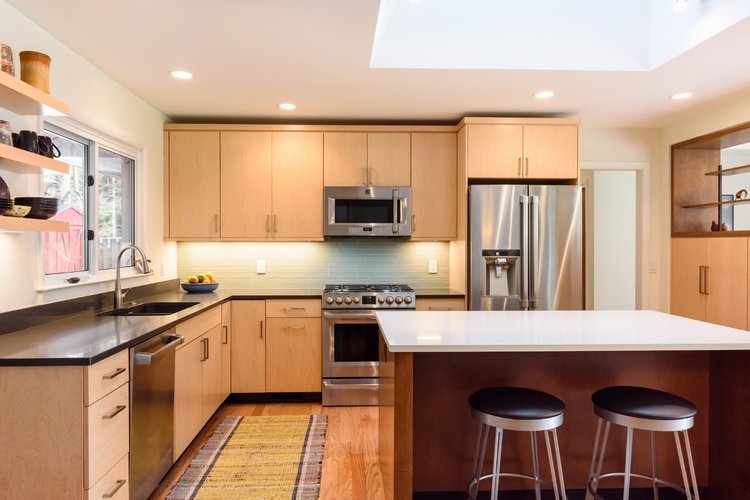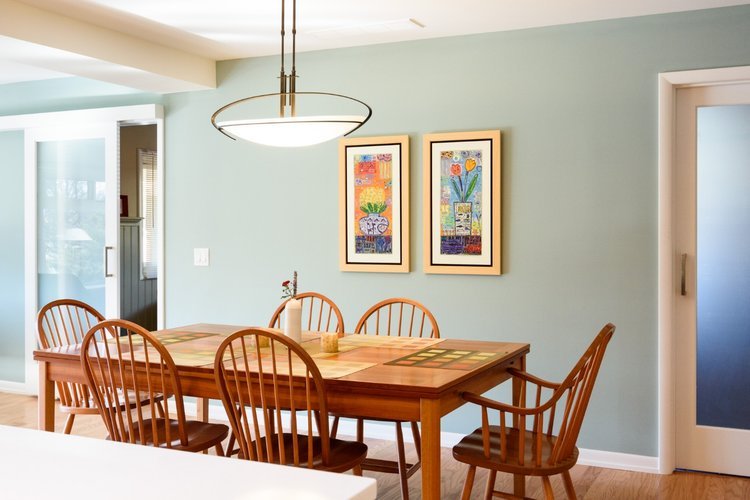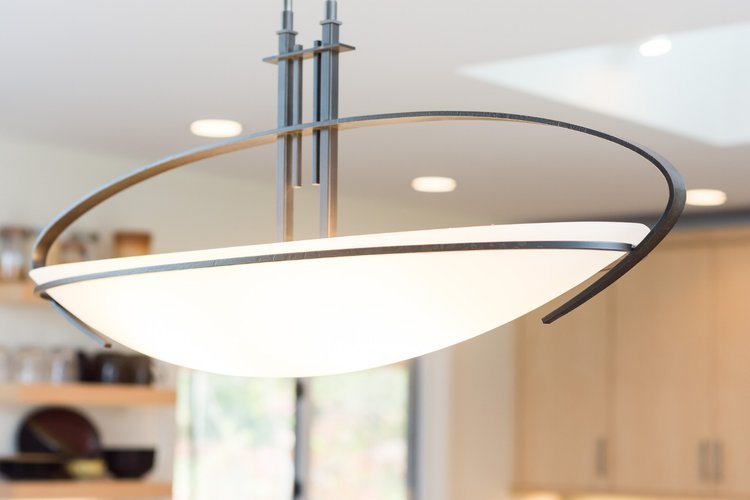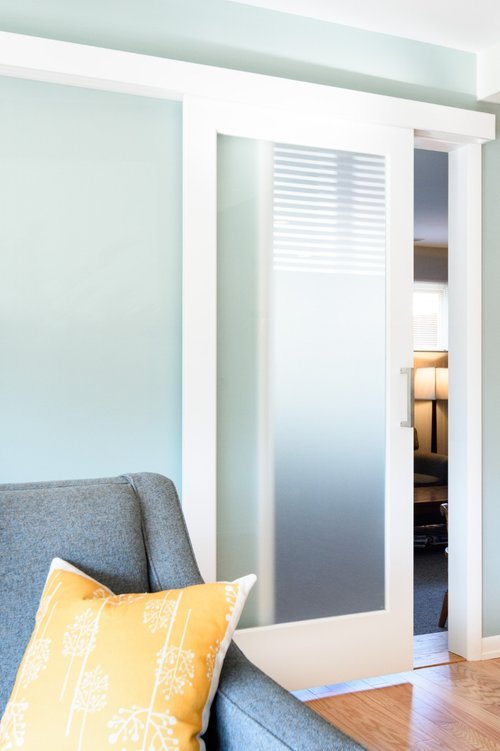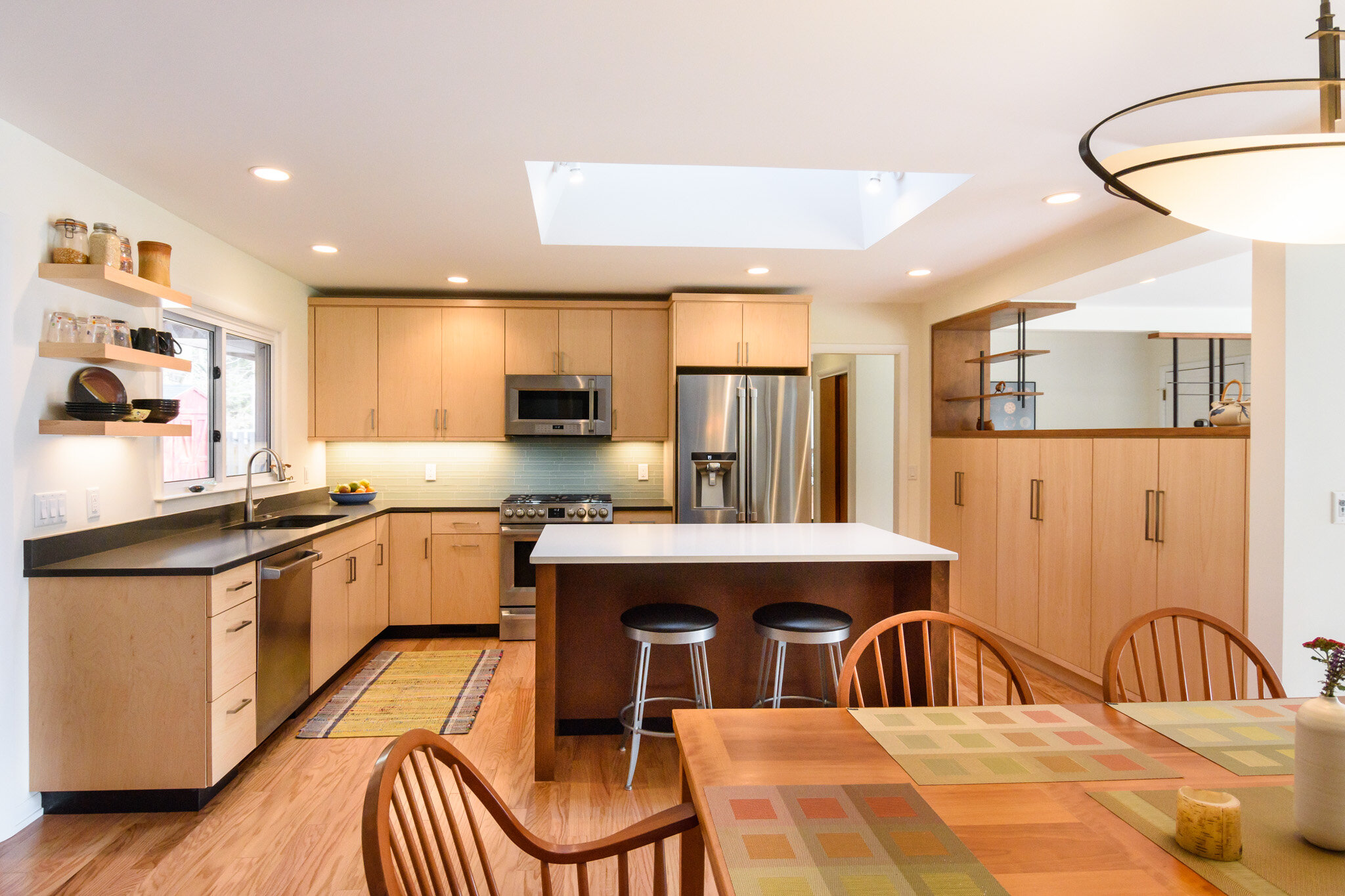
Layered Fusion Interior
A Redesigned Ranch Home In Waterhill, Ann Arbor
This room-by-room remodel includes a large skylight that fills the home with natural light.
The Story
Client Remodeling Goals
Our clients asked us to transform their room-by-room ranch into an open, engaging, and light-filled space. They wanted to cook and entertain in a kitchen and dining room filled with natural light and openness to the front living room - a warm, vibrant interior that would allow for display of artwork and collectibles. But storage was a big concern; how could we achieve more than existing storage while still opening up the space? Our challenge was to improve functionality while creating a spatial hierarchy.
Design Vision
Our solutions included a new skylight centered in the kitchen, attractive display shelving and a three-quarter pantry wall.
Our design build team orchestrated this transformation by re-organizing the laundry room and circulation paths to obtain the maximum functionality of space. A central skylight dominates the kitchen and fills the north east corner with natural light. A metal and wood shelf detail provides a sense of separation, while allowing sight lines and natural light to pass through.
Pre-Existing Kitchen
Pre-Existing Living Room
Pre-Existing Floor Plan
Redesigned Floor Plan

