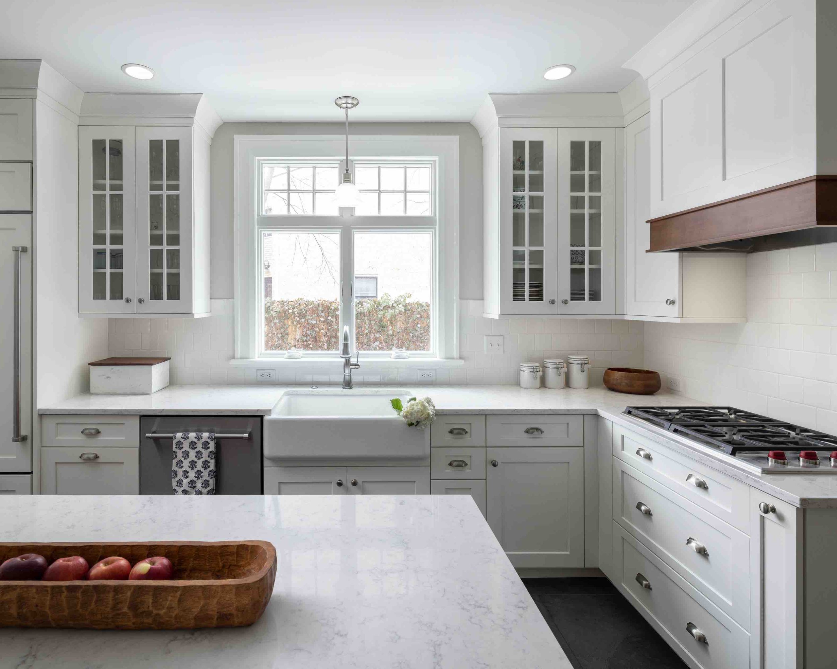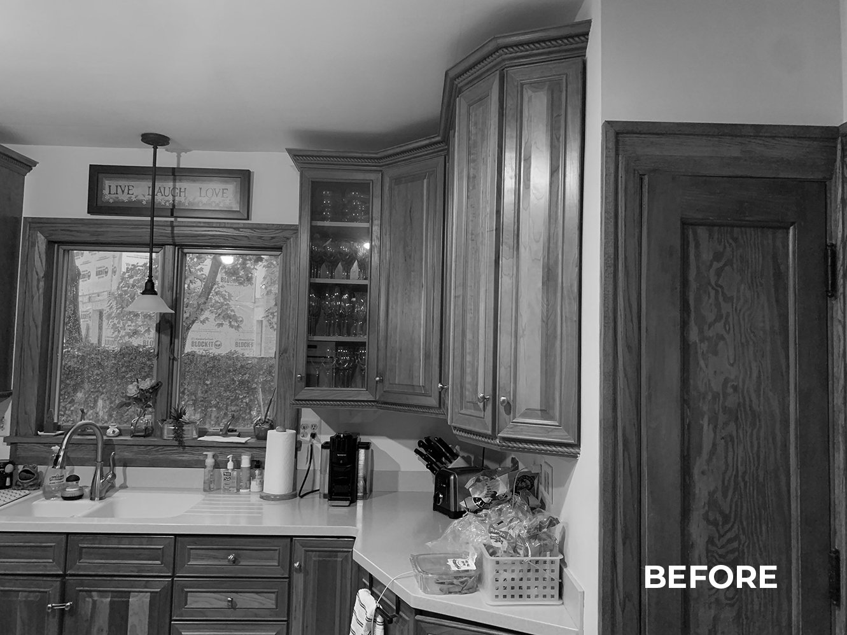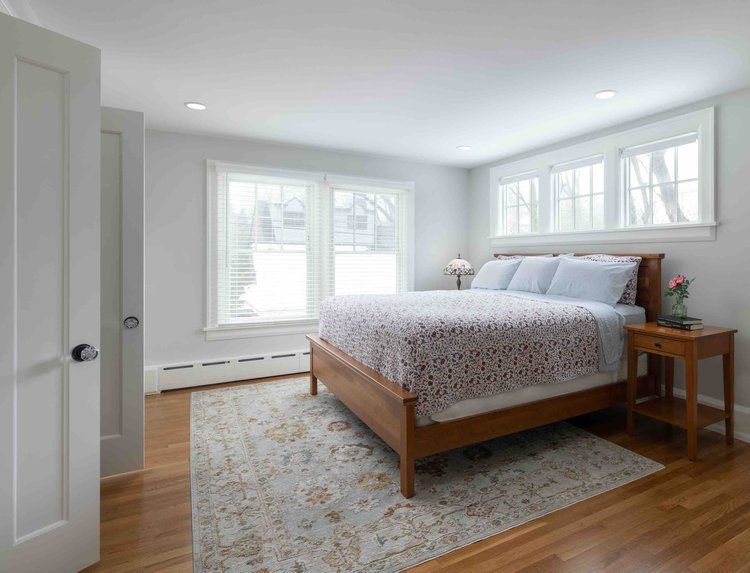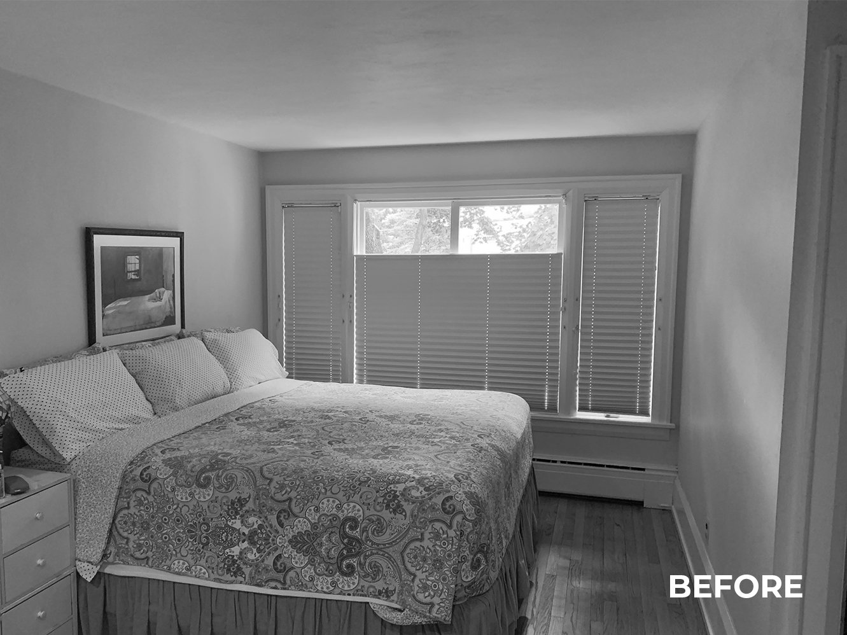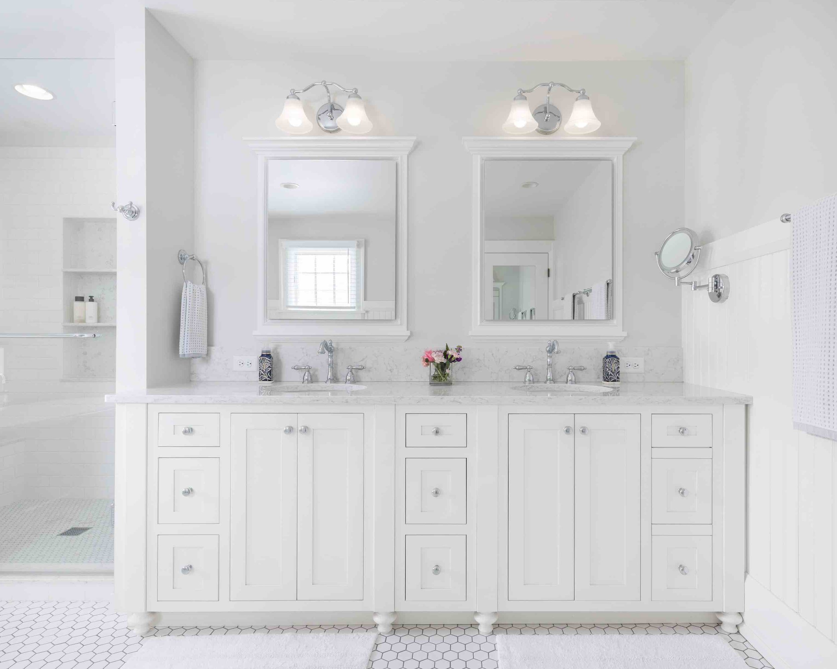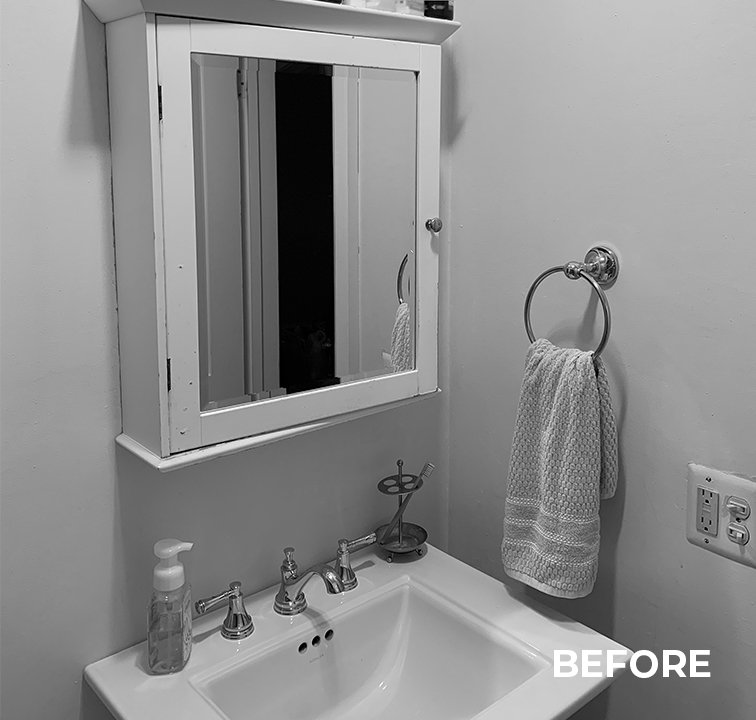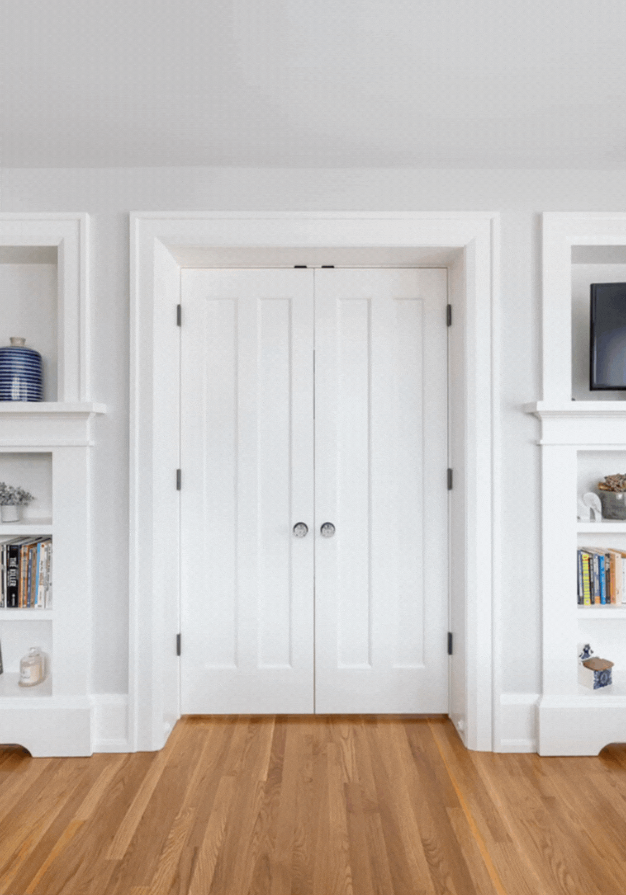
Ann Arbor Traditional Home Remodel
A Marriage of the Classic with the Modern in Ann Arbor, MI
The Story
Client Goals
Our client for this Ann Arbor home remodel project was a family of five who wanted to respect and preserve the existing architecture with their interior remodel.
The goal for this remodel project was to blend the historic with the modern, the old with the new, and to make remodeling changes that flowed seamlessly with the original design.
This family needed their older home to be full of modern amenities - without detracting from the original charm and design of the home. We were thrilled to preserve the bones of the home while showing just what is possible for the Ann Arbor remodeling scene.
The Existing Conditions
Our client’s 1912 home boasted all the charm of the era, but none of the modern amenities needed for modern life. A previous kitchen remodel left the kitchen both outdated and not historically charming, and the lack of a mudroom impeded the natural flow and function of the home.
The back door opened directly into the eat-in space awkwardly, and a family of five was using a deep but narrow closet that didn’t offer enough storage.
The primary bathroom and primary closet were too small for typical family use, which is not uncommon in more historic homes.
The primary bedroom floor plan was long and narrow, leaving an underutilized space that was begging for an interior remodel. In addition, the primary suite was in a former addition that felt disconnected from the aesthetics of the house.
The previous kitchen remodel had the same issue: the aesthetic felt outdated and disconnected from the rest of the house.
The Plan
The client, a family of five, wanted to update a previous kitchen remodel that had grown outdated and add a functional mudroom. They also asked that our crew remodel the spaces of the home to reflect the original early 20th-century aesthetic. We decided to expand and re-orient the mudroom for more space in a way that allowed the interior to be cohesive with the exterior of the home.
Our Ann Arbor remodeling team planned a kitchen space that felt like an original part of the home but also highlighted all that is possible for a kitchen remodel in Ann Arbor. For the living room, we decided to add built-in bookcases designed around the existing architecture and replace the original crown molding.
Forward Design Build Remodel decided to transform a secondary bedroom into a bathroom suited for two with custom details and traditional finishes. Our design-build experts also reorganized the primary bedroom floor plan to make space for a large walk-in closet with a custom built-in closet system.
A Functional and Charming Kitchen
For kitchen remodeling in Ann Arbor, Michigan, it is imperative to create a space that is functional for the varied seasons, but with an interior design that flows with the rest of the house. For this kitchen remodel, every detail was truly custom. Our kitchen designers were meticulous in their interior remodeling design, even designing on-site to match trim combinations and best re-create the traditional pre-war aesthetic.
We skillfully blended the old with the new in this kitchen remodel using a clean white and warm brown color palette, and a large single sink reminiscent of 20th-century farmhouses. The team carefully replaced and fixed the era-appropriate crown molding, allowing the walls, cupboards, and ceiling to highlight the historicity of the kitchen remodel, while the modern appliances added 21st-century comfort. The glass pane cupboards and oven hood style were all designed to point to an early 20th-century home.
This Ann Arbor kitchen remodel managed to marry modern luxuries and a timeless bright white color scheme with delicate crown moldings and cabinets that point to the former century. We even included a built-in desk in the same palette to make this kitchen remodel more functional. To save space, we built the oven, microwave, and refrigerator into the design of the kitchen, ensuring that the modern appliances didn’t distract from the turn-of-the-century ambiance of the home.
Bright, Functional Mudroom
The freshly remodeled mudroom in this Ann Arbor home could easily belong in 1912 or 2024. We first created a solitary space for the mudroom, which allowed the rest of the layout to flow smoothly. We then utilized slender paneling for a historic look and traditionally cross-hatch paned windows to create a naturally bright space that allowed us to create a mudroom that merged the modern and the classic.
With basic hanging hooks, we turned the mudroom’s space into what is functionally a walk-in closet. Our home remodel designers kept the traditional color palette of the rest of the home with warm, natural brown wood and clean white paint, allowing the natural light to shine through.
Custom Millwork
Our work on this home interior remodel transformed the long, narrow bedroom with an ancient closet into functional, flowing rooms. But it was the custom work, including the custom millwork, that made this Ann Arbor remodeling project truly custom.
Our team of design experts designed and built the custom bookcases that flank the closet in the primary bedroom, marrying the historical look with modern functionality once more. The closet, itself, was a crowning achievement because Forward Design Build Remodel built and designed it with a custom closet system that gave our client’s family much more space in the primary bedroom.
Our commitment to a custom home interior remodel appeared in custom-built medicine cabinet frames, allowing continuity to flow throughout the entire house.

