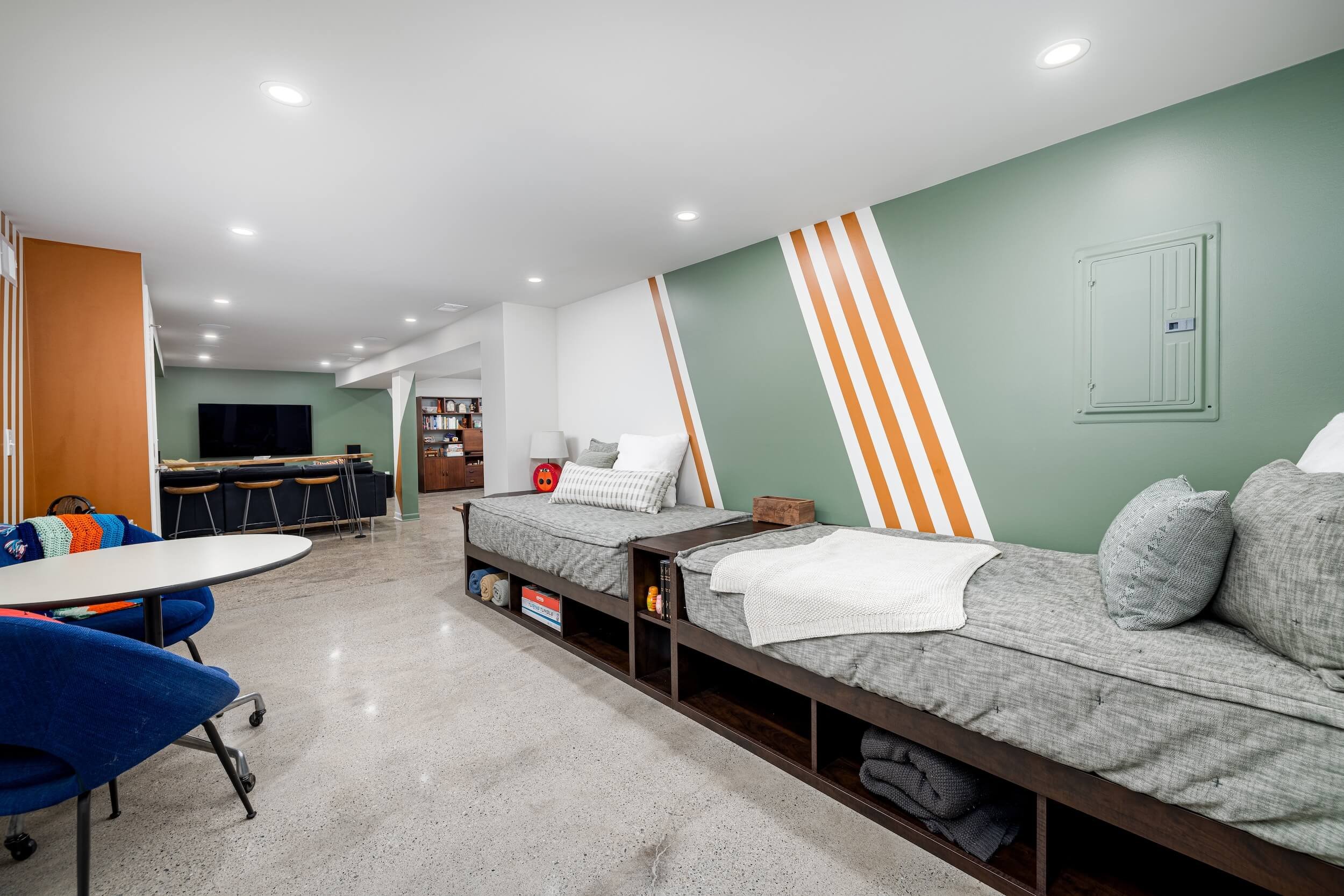
Bold and Dynamic Basement Remodel
Turning an unfinished basement into a fun hangout space for an Ann Arbor family
The Story
Client Goals
Our clients came to us wanting to finish their basement. For years, they felt that they needed another space for friends and family. They also wanted a spot to be able to watch movies together as a family.
The homeowners wanted this space to be one that was secluded and had adequate sound proofing. Because of this, insulating and drywalling the ceiling in the basement was important for minimizing sound. They wanted multiple hangout spaces for themselves and their kids. They also wanted to include a TV area to watch movies together.
The Existing Conditions
The existing space had a workshop from the previous homeowner that they never needed. There was a cinderblock wall that separated this area from the rest of the basement.
The stairway was narrow and unsafe with no railing. Overall, the space just wasn’t one that was comfortable to be in.
The Plan
This design plan is a testament to thoughtful planning and creative solutions, aimed at transforming the space into one that is functional, stylish and pet-friendly.
The existing separation between the workshop and the living space was removed. This change allows for a more open and versatile area, enhancing the overall functionality and increased space.
The ceiling is outfitted with drywall and insulation to significantly improve sound control, reducing noise transmission between rooms and contributing to a more serene living environment.
The introduction of new lighting fixtures has been carefully selected to illuminate the area effectively, enhancing visibility and creating a vibrant atmosphere.
The polished concrete floors have been selected to preserve the mid-century terrazzo aesthetic while offering a practical, easy-to-clean surface. This choice ensures durability and low maintenance, complementing the overall design vision.
The stairway was rebuilt to include rubber treads and risers. This choice not only provides a durable, slip-resistant surface but also contributes to a quieter and more comfortable transition.
Moments With Paint
Adding a fun element to the space and visual interest.
The designer and homeowner worked together to find placements to create unique ways to highlight areas.
Day bed, TV wall, and moments that might have been not typically highlighted.
The Custom Day Beds
A truly one of a kind build that the Project Designer worked with our talented carpenters to create.
When kids have friends over, this space is for them to hangout and also doubles as a space that can be extra beds.
The design developed into one that included cubby storage and angled sides perfectly fitting into the overall landscape.
A Space For The Pups
An under-the-stairs setup maximizes the use of otherwise wasted space, providing a dedicated area for the family dogs to rest and relax.
The cage’s placement is tucked away from the main living areas, maintaining the home’s aesthetic while catering to their dog’s needs.




















