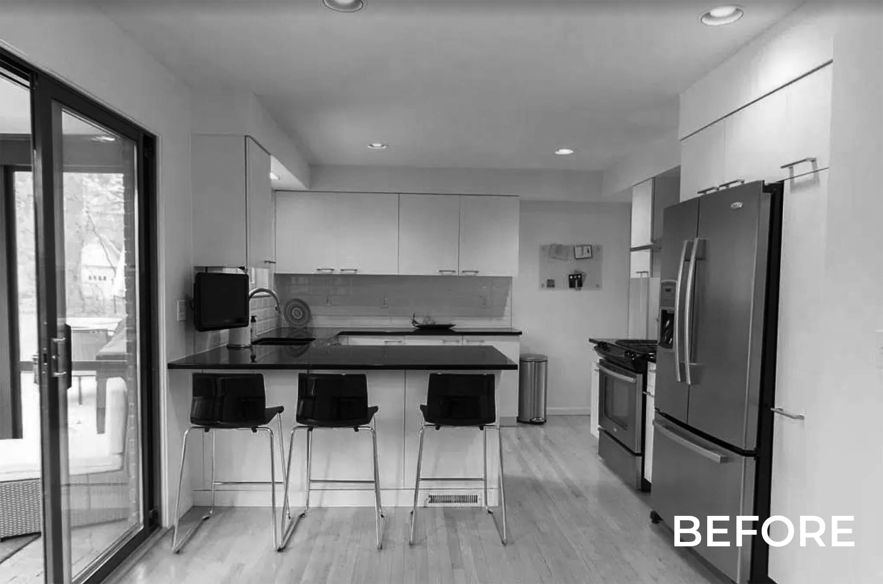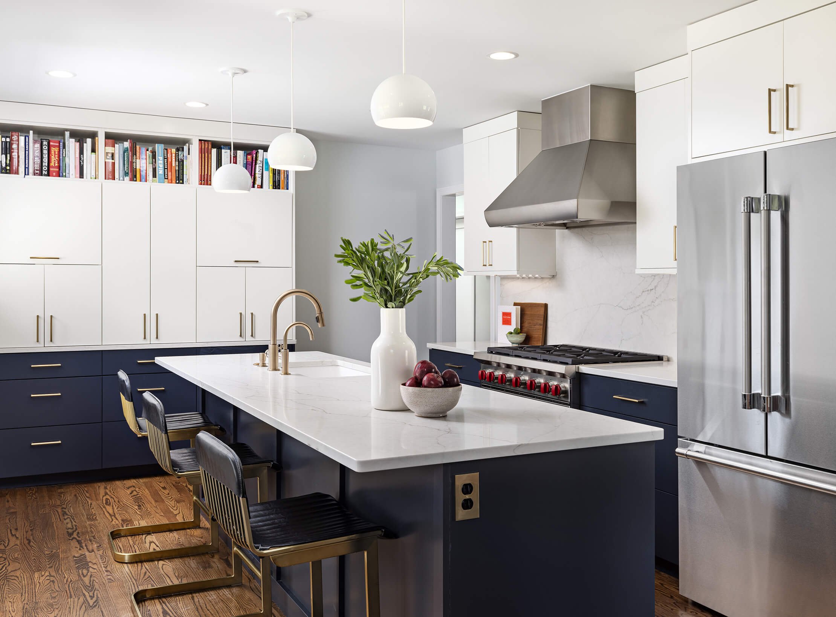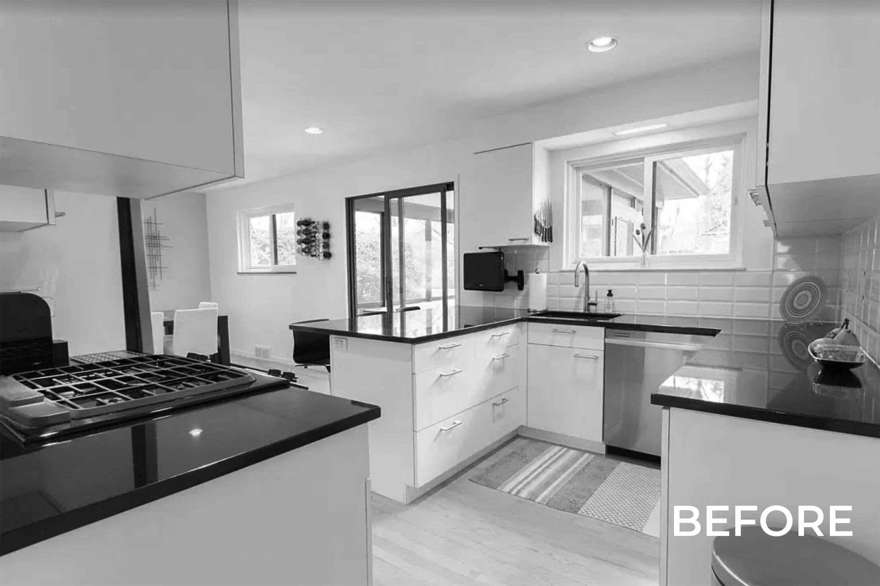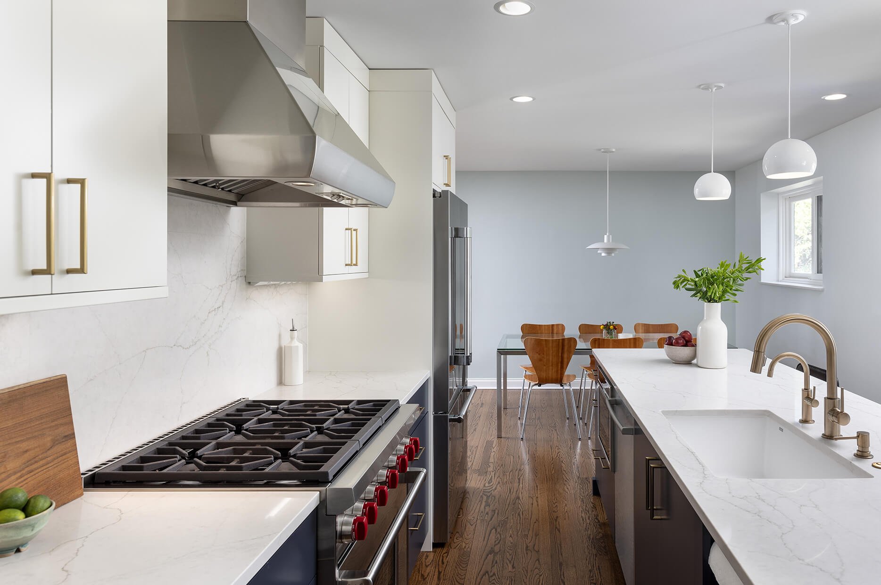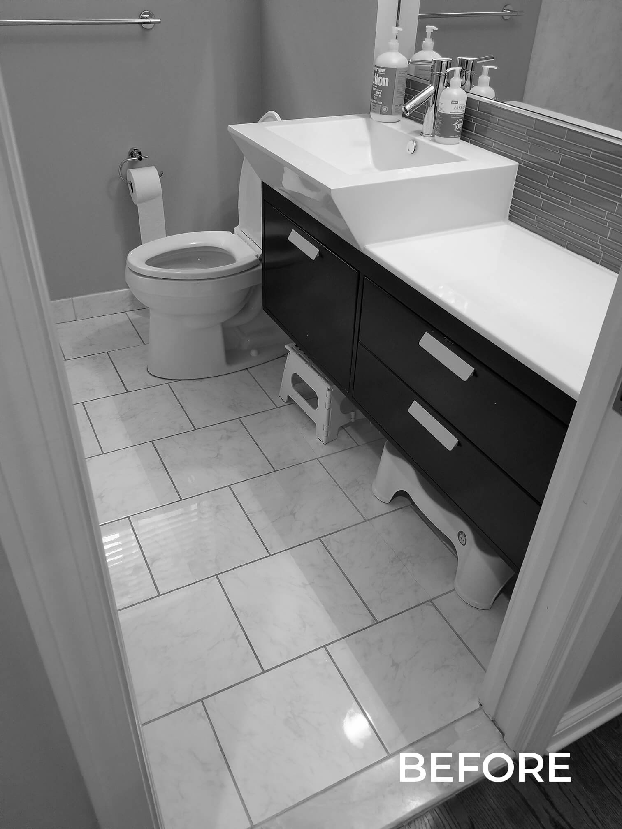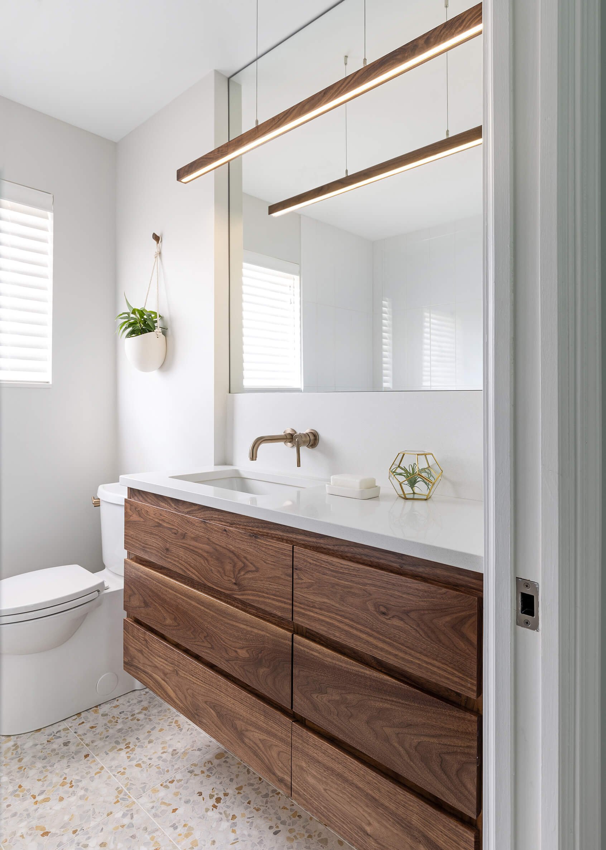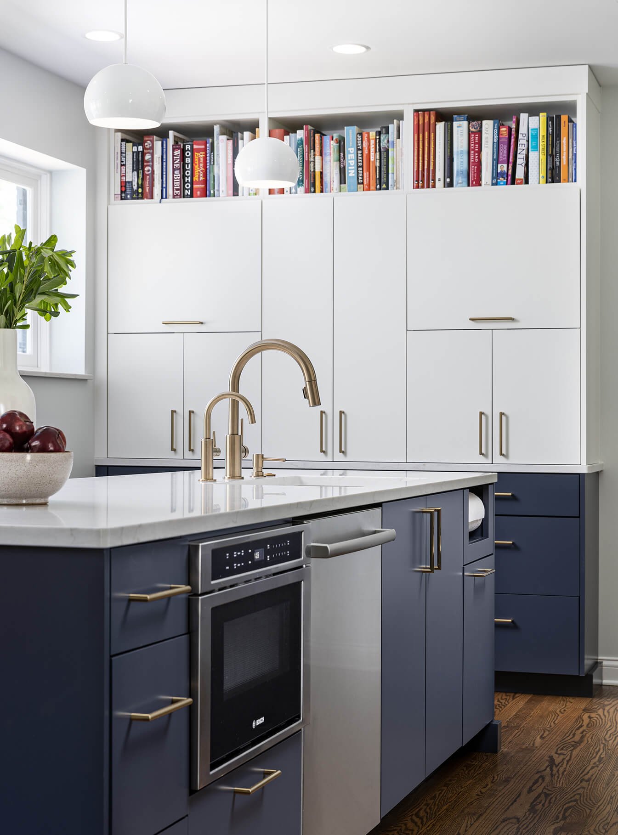
Burns Park Kitchen and Interior Remodel
Refreshing a Kitchen, Bathrooms, and Interior
The Story
Client Goals
Our clients came to us wanting to create a kitchen that better served their day-to-day, to add a powder room so that guests were not using their primary bathroom, and to give a refresh to their primary bathroom.
They sought to make their kitchen more functional to them and utilize the space in a better way.
One feature in the kitchen that they wanted to include was bar seating for less formal dining.
The Existing Conditions
In the kitchen, the layout did not work for our clients. There was an overabundance of space for the circulation route, and lacked the storage and working space that they needed.
There was also a pantry closet that was located on the far side of the kitchen, and wasn’t easily accessible. The microwave was also located in that pantry closet. The kitchen sink also was not centered on the window, so the homeowners had to stand in the corner while using the sink.
The dining room also was cold in temperature because it wasn’t insulated. The space for the new powder room was originally part of the bedroom that is now next to it.
The primary bathroom was mostly functional, but did not match the homeowner’s aesthetic.
The Plan
Our design plan consisted of reimagining the kitchen space, adding a powder room and creating a primary bathroom that delighted our clients.
In the kitchen we created more integrated pantry space. We added a large island which allowed the homeowners to maintain seating within the kitchen and utilized the excess circulation space that was there previously. We created more space on either side of the kitchen range for easy back and forth from the sink to the range.
To add in the powder room we took space from a third bedroom and tied into the existing plumbing and electrical from the basement.
Lastly, we added unique square shaped skylights into the hallway. This completely brightened the hallway and changed the space.
The Color Palette
We went with a clean, minimal color palette that matches with the style of the rest of the home.
Cool blue neutrals paired with pops of color.
Unique Storage Solutions
Our homeowners wanted a place for everything, and everything in its place.
Our design included many different storage solutions so that appliances and items could be put away and off of the countertops.
This included a paper towel holder and microwave shelf in the kitchen island. The kitchen cabinetry wall included a pop up system as well as pocket doors in the cabinetry below for easy access to appliances and cookware.
In the powder room we also included a hanging spot for a hand towel.
Terrazzo Flooring
While the footprint in the primary bathroom stayed the same, the final result couldn’t be more different than before.
This space really shows off our homeowner’s clean and minimal mid-century modern vibe.
The terrazzo flooring perfectly pairs with the walnut and gold features in this bathroom. The custom walnut vanity features finger pulls and u-shaped interior draw space to maximize storage.

