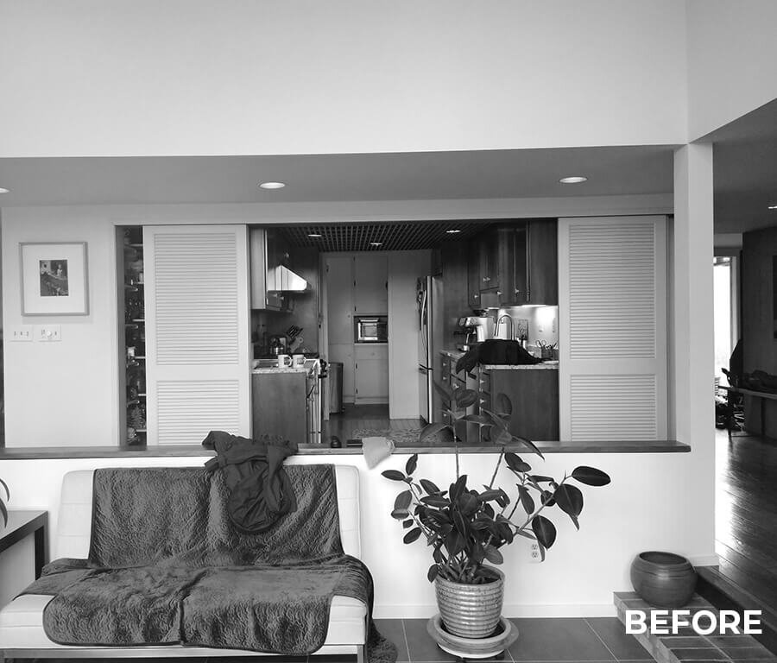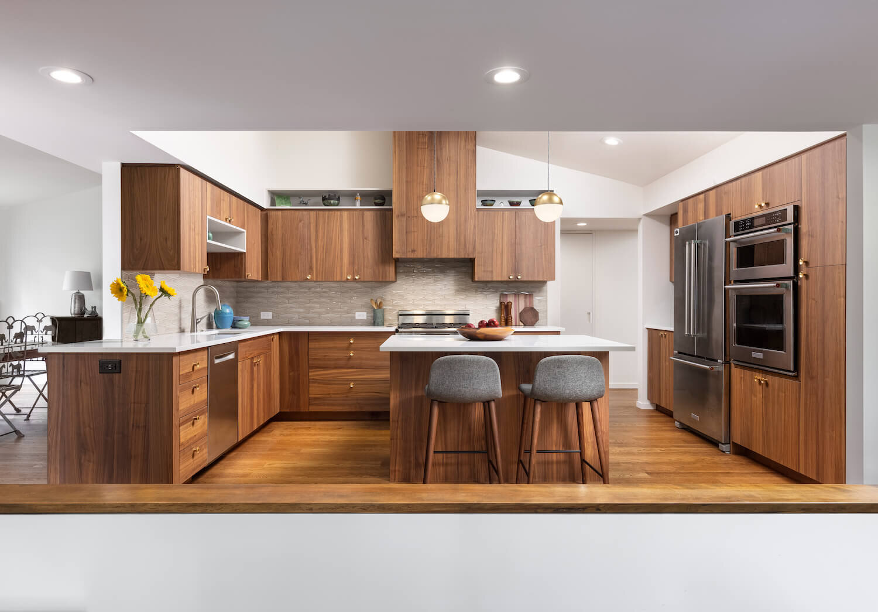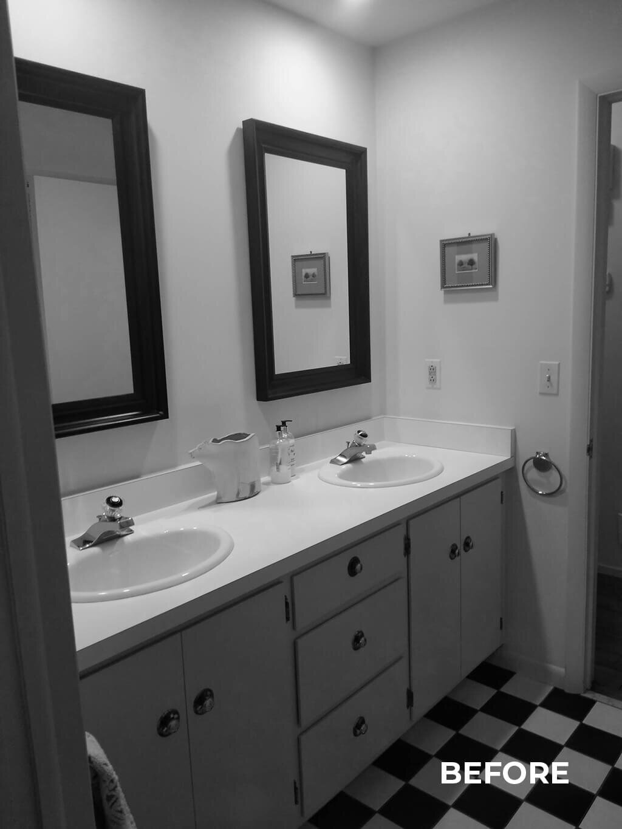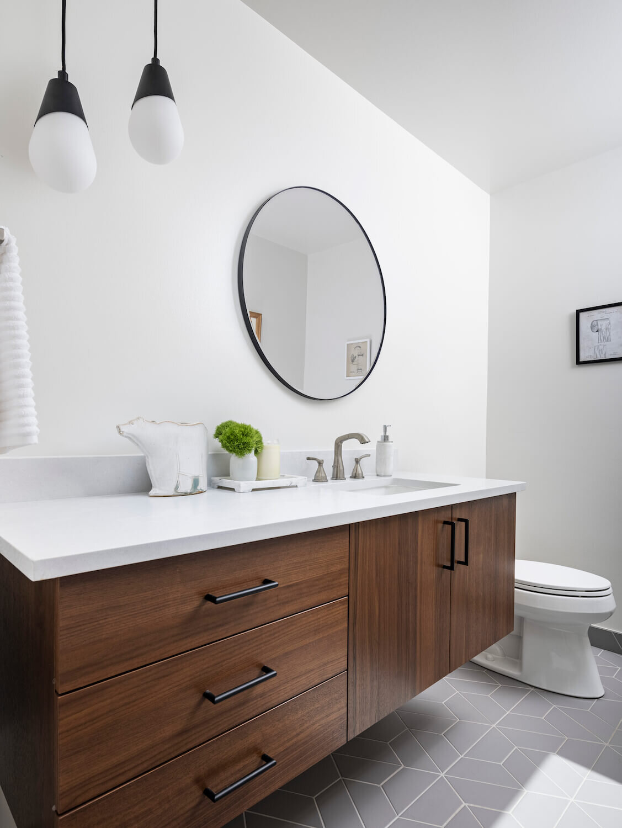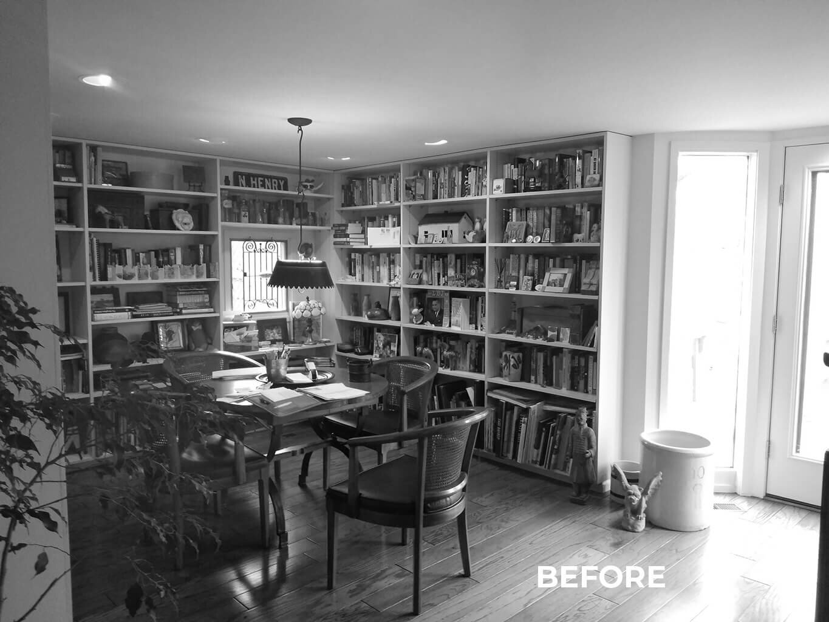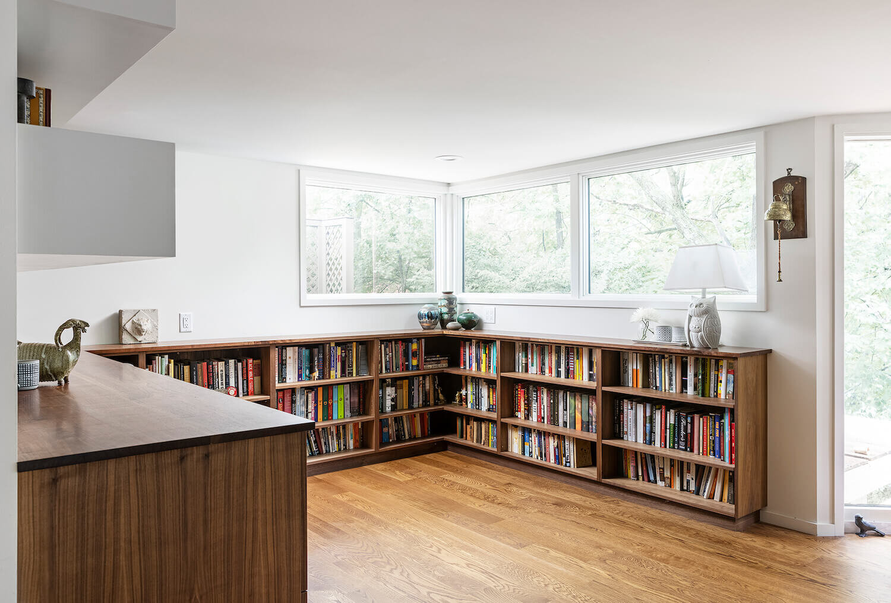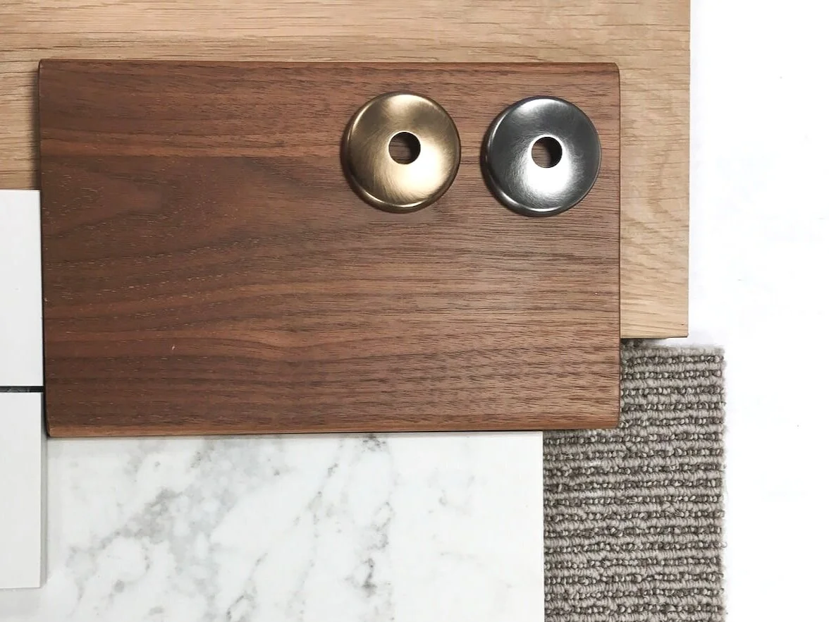
Cohesive Mid-Century Modern Remodel
Reconfiguring a Mid-Century Modern Home for Better Circulation and Functionality in Ann Arbor, MI
The Story
Client Goals
Our clients came to us with specific remodeling goals: to create a more functional mid-century home with an updated and larger kitchen, to resolve the public circulation through their master bedroom, have a unified feel versus a house with multiple additions, and expanded views of the lovely Huron River, which is right outside their backyard.
The Existing Conditions
Our challenge was to organize our client’s living spaces in a configuration that made more sense for their daily life and for their future as empty-nesters.
We approached this project by taking the whole interior layout back to the drawing board. We considered which spaces were efficient for our client’s lifestyle, and which were not.
The Plan
Our solutions focused on creating a new circulation system that reconnects the entire floor plan into a cohesive whole, and reinforces the connection to the outdoor courtyards.
The Palette
The palette for the project is a mid-century modern look utilizing warm tones.
Clean white walls highlight the natural light coming into the house.
Walnut Range Hood
This kitchen features rich walnut cabinetry that was also used in the range hood, making for a beautiful focal point.
The Entrance
The circulation of the home is greatly improved throughout, especially in the entryway.
Guests previously entered through the master suite, but now there is an entryway directly off of the courtyard inviting you in.
Tour The Space Yourself
The Outcome
“We had a great experience working with Forward Design Build for our extensive remodel. Our project was broad in scope and because of two prior additions and redos posed challenges. We never doubted that Forward had our project under control.” - John & Anne

