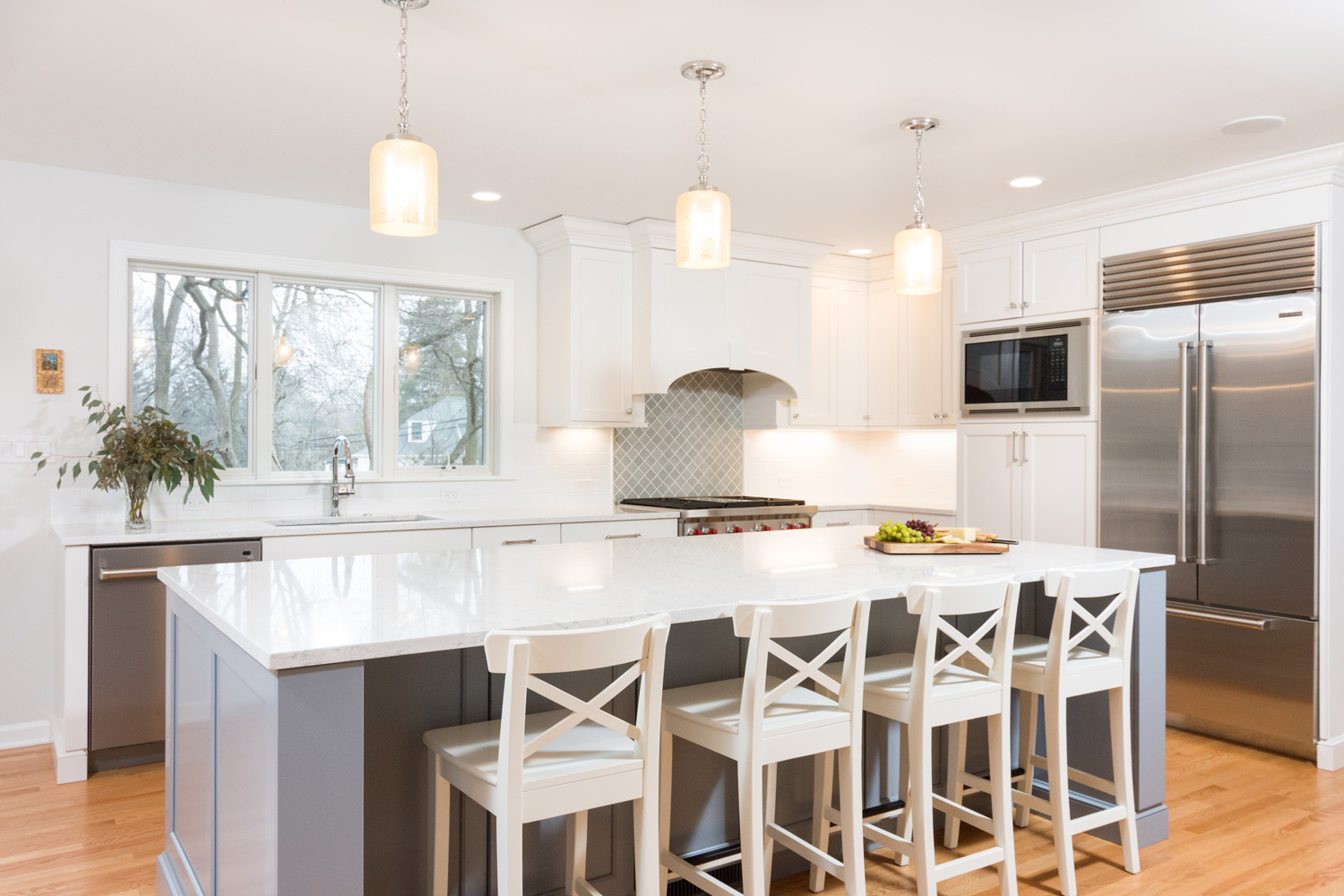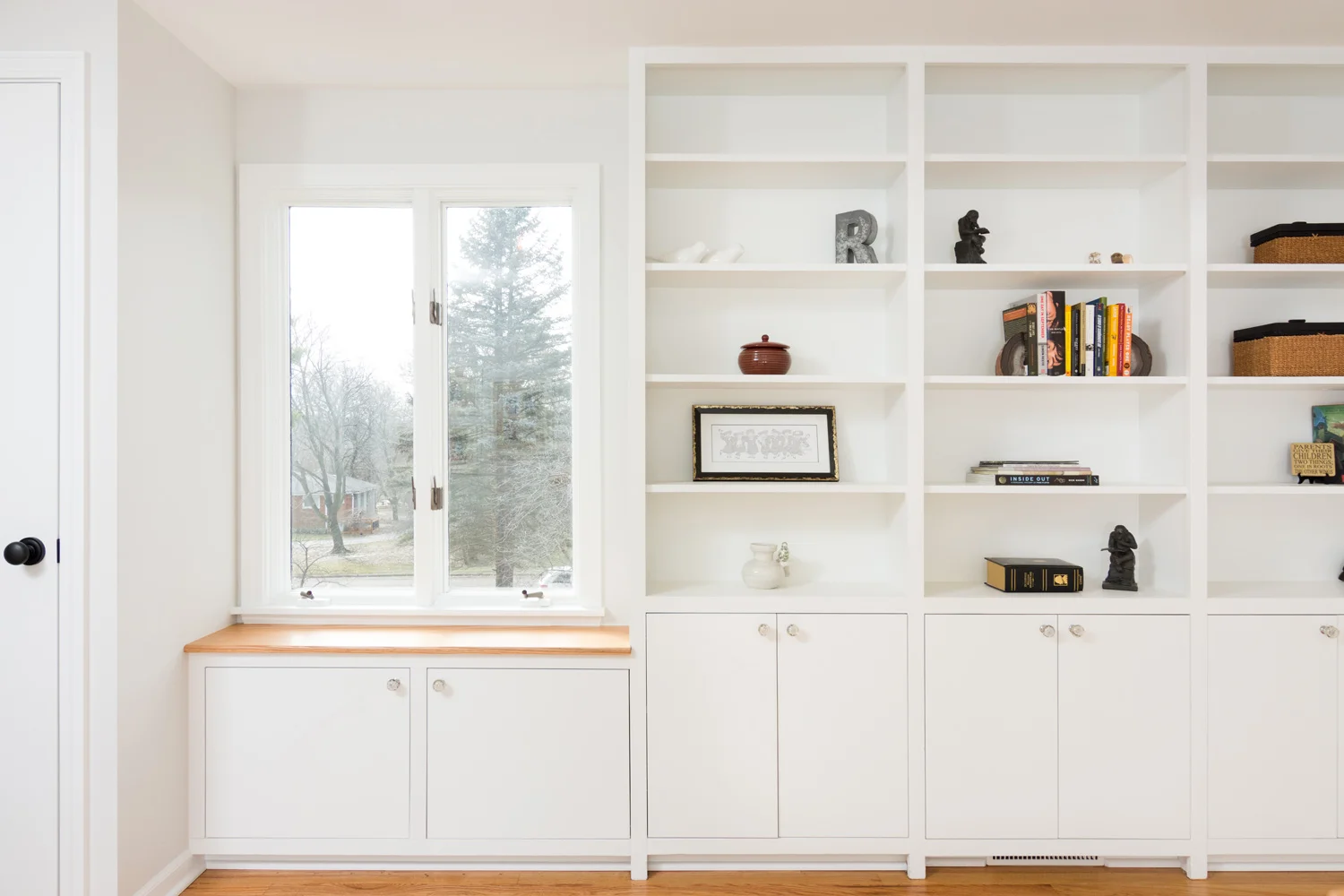
Ann Arbor Hills Home Remodel
Reshaping This Home By Creating an Open and Inviting Floor Plan
The Story
Client Remodeling Goals
While the overall layout of this home worked functionally, our clients desired a whole house update with improved sightlines on the first floor. Our goals were to open up the kitchen to the family room and dining room and increase storage space as much as possible. The family also wished for a second floor laundry and an enlarged primary suite.
Design Vision
A four-foot bump out at the back of the house gave this kitchen the space needed for a large central island with plenty of seating and storage. Enlarged openings between rooms were designed to improve circulation and create a more seamless transition from the originally closed off floor plan. A new fireplace surround, entertainment center built-ins, and a stunning coffered ceiling were all details included in the family room design to draw one's attention into the space. Each bathroom in the home was updated with a charming traditional flair and the laundry room was moved to the second floor for the family’s convenience. Additionally, custom trim details were incorporated throughout the space, including the mudroom cubbies, stair railing and second floor bookcases, to put the finishing touches on this newly updated home.
Pre-Existing Living Room
Pre-Existing kitchen
Pre-Existing Floor Plan
Redesigned Floor Plan
Redesigned Kitchen Illustration












