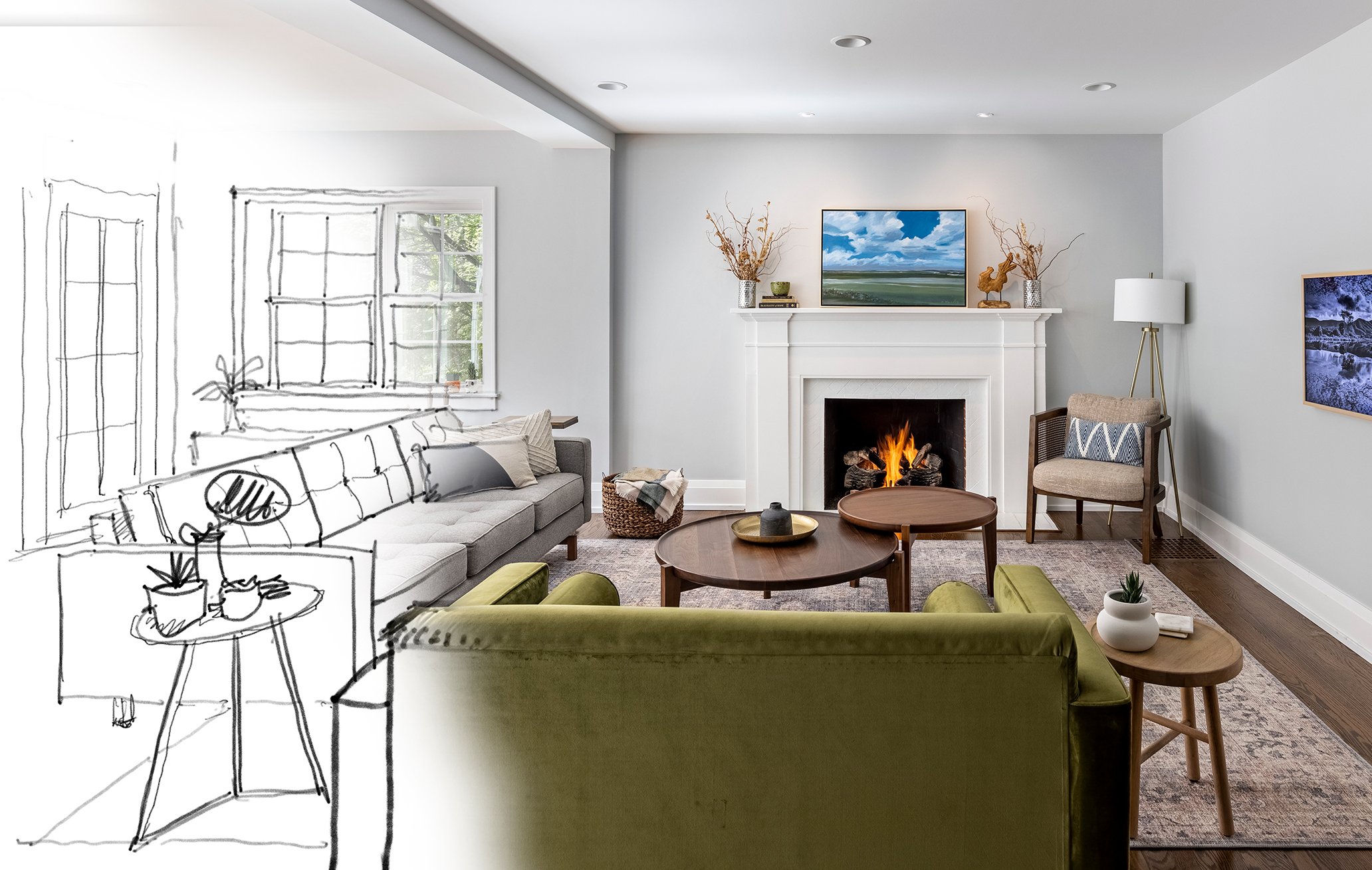
Creative Design Tools
The Design Tools We Use To Make Abstract Design Concepts Come To Life
Traditional, Virtual, and Computer Aided Design Tools
Showing Design Concepts in a Visual Way
The tools we use to convey design concepts are important, but great designs come from a home improvement professional whose expertise goes beyond the use of tools. Our team works hard to create designs that result in a better quality of life for our clients; we accomplish these goals by following a trend and true process. We strive to stay within budget while maximizing your return on investment.
All of our designs are completed by our team of in-house professional designers and managed by the creative director and owner, Jef Forward. Our designers collaborate with you to ensure we understand your needs and create a solution that will improve your quality of life. Before construction begins, our process starts with hand sketch drawings, 3D renders and CAD elevations and floor plans to convey concepts. This will ensure your project ends up being exactly what you dreamed of and more. The following list is an example of the tools we use to convey ideas during the design process:
Hand Sketch Drawings
Hand sketching is a quick and effective way to illustrate an idea or spatial concept. Whether done in real-time in front of you or prepared for a presentation, hand-drawn bubble diagrams and sketches serve to quickly illustrate an idea for discussion and clarity. Schematic plans or elevations are great for illustrating rooms, windows, and doors, and the relationship between spaces. They may also help our clients better visualize the scope of their project.
3D Renderings and Computer-Aided Design
Beyond conveying a sense of space, computer renderings are used to illustrate material selections, colors, and fixtures, which are overlaid into the space. Computer-generated plans allow us to build the floor plan into a 3D model for complete exploration of the space. The drawings typically include plans, perspectives, and elevations. Design development plans typically denote the change over to CAD plans. Construction Drawings serve the purpose of instruction for assembly and permitting from building authority.
Just like the Property Brothers, we may create a 3D model of the project in ArchiCAD. Not only does this greatly improve the quality of the design, but it often helps our clients better understand what the space will look like. At our presentation meetings, we may prepare a live model and make adjustments as we go so that changes can be immediately seen. 3D renders help our clients experience what the final project will look like before construction even begins. This tool helps reduce changes during construction, resulting in time and cost savings.
Material and Color Selections Boards
As we gather ideas and understand tastes, we create inspiration and selection boards as guideposts for decision-making.
Scope of Work Budgets During the Process
The process starts with a wide-range budget and is gradually refined into an exact number. A budget is influenced by many things including existing home condition, layout, materials, and appliances.
A Hand Sketch is used to Get Initial Design Concepts on Paper
3D rendering is used TO convey the Design of the project

