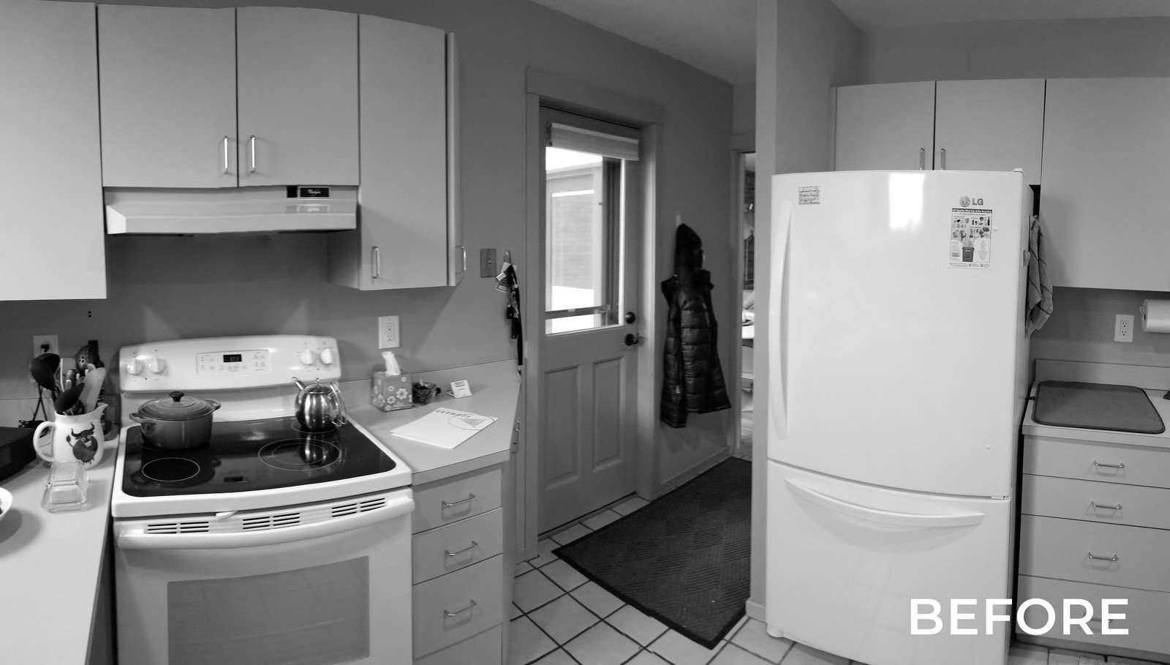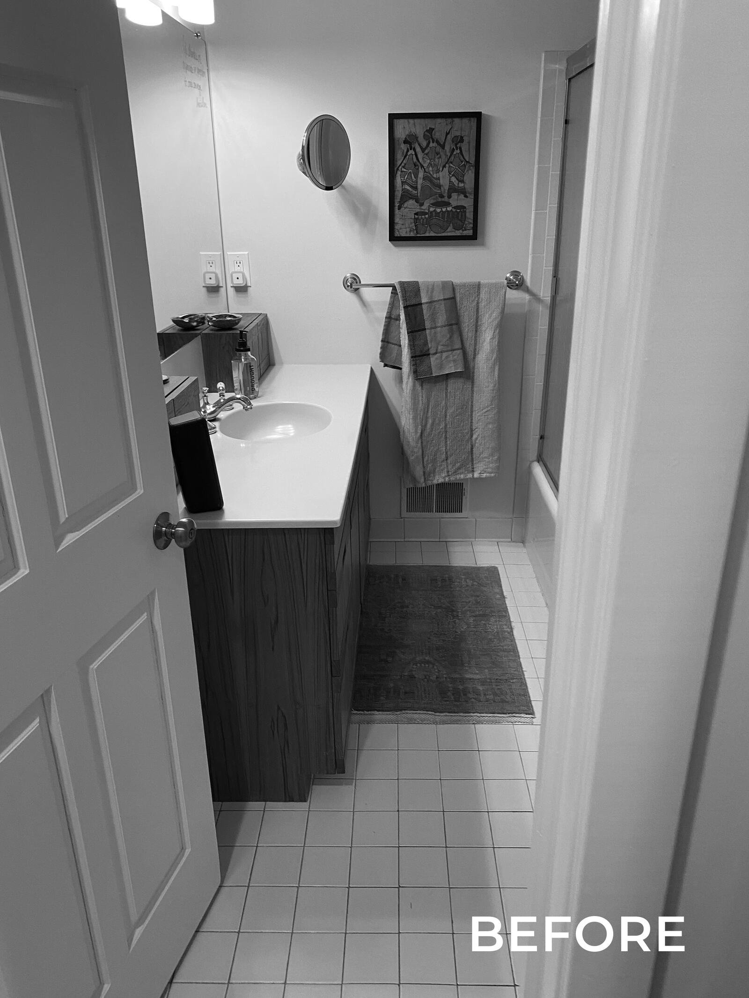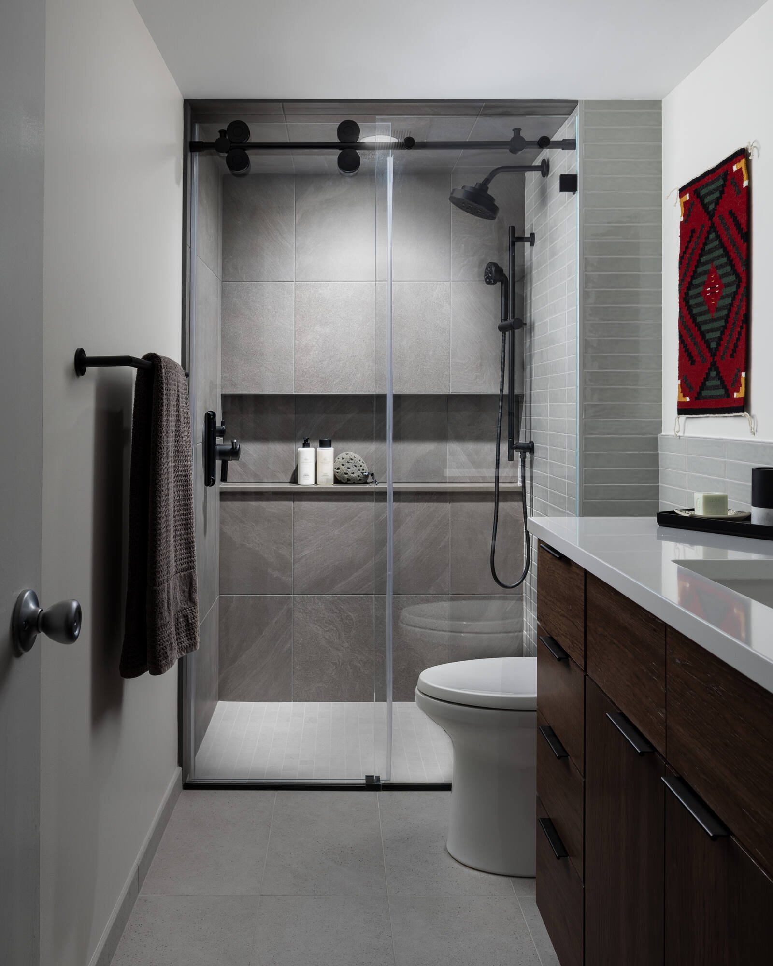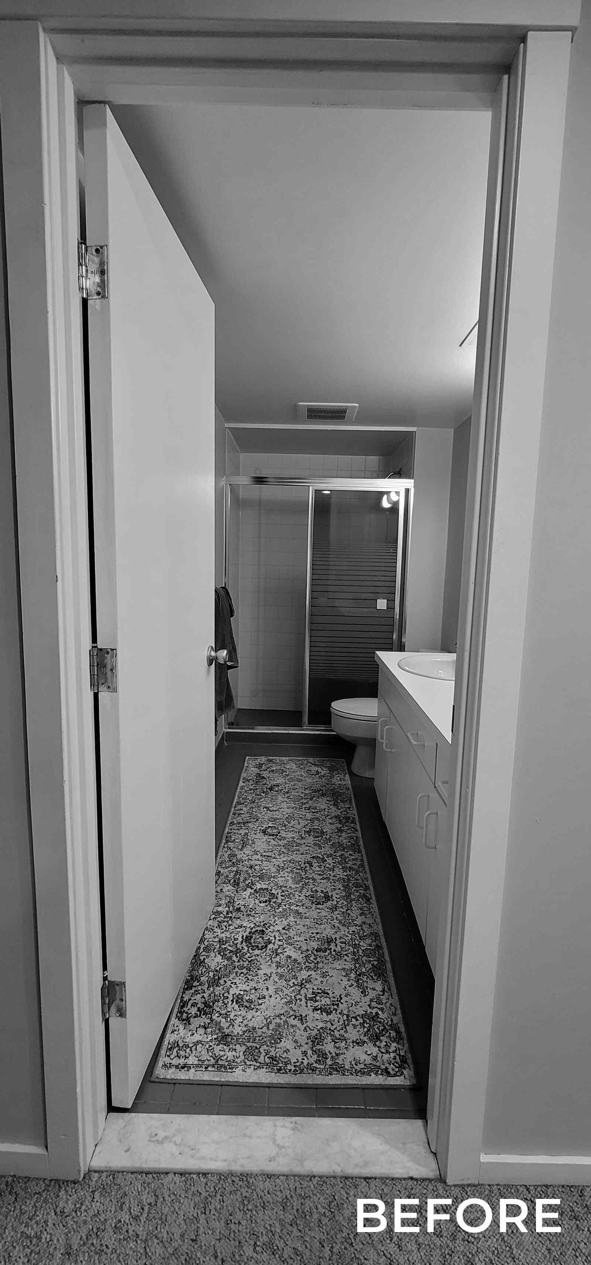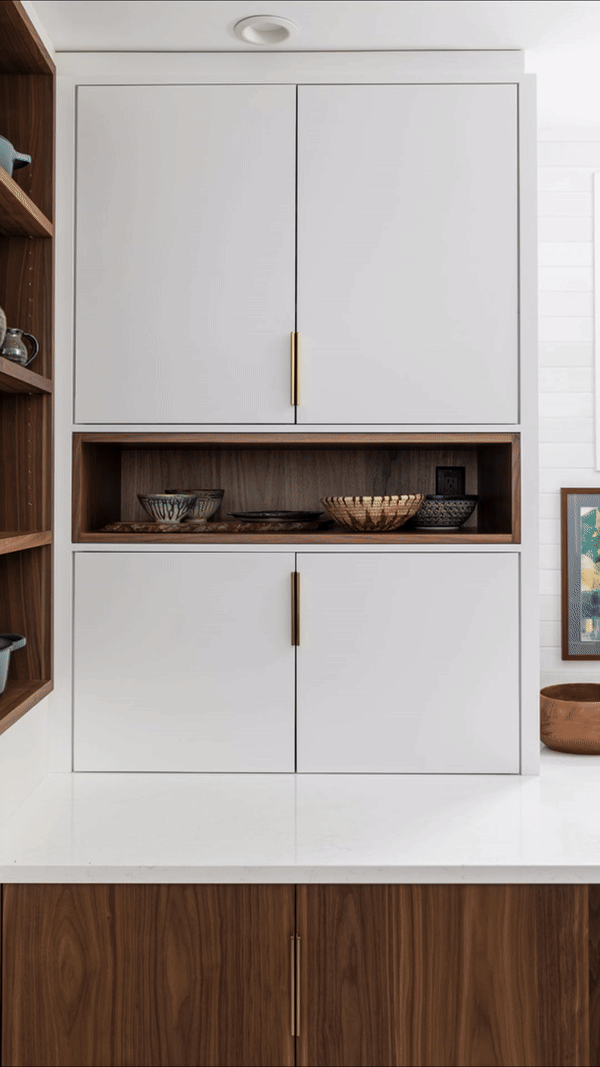
Kerrytown Historic Condominium Kitchen and Bathroom Remodel
Preserving History and Adding Modernity in Ann Arbor, Michigan
The Story
Client Goals
Our client wanted to keep her home’s historic character and charm and chose Forward Design Build Remodel because she knew we could work with her home’s historic bones and honor the original design. The goals for this remodel were to open the older kitchen, preserve the location of the windows, update the finishes and lighting, and better the kitchen's feng shui.
The Existing Conditions
Our client’s kitchen was small, cramped, and outdated, with an incredibly chilly floor in the winter. One wall had a staircase running under it, which made remodeling more tricky than it would otherwise be. The stove and sink were awkwardly shoved into a corner, making cooking less comfortable for our client. The bathrooms were era-appropriately small, narrow, and closed off, and the goal was to open them up and make them more modern and functional. This home had great potential but needed a kitchen and bathroom remodel to elevate it into a modern, historical work.
The Plan
Our plan involved maximizing storage in the smaller space without making it feel cluttered and overwhelming while adding luxury and higher-end finishes to the kitchen and bathrooms. The primary bathroom did not give us much working space, but we solved that issue by installing a more petite vanity that fit the bathroom’s parameters. We also planned on changing out the plumbing in the bathrooms and adequately venting the exhaust fan in the basement bathroom. Because of the home's historic nature, getting approval from the historical society was a requirement and priority.
Our team utilized custom cabinetry and a two-toned color palette in the kitchen to work with the space and efficiently open up the remaining area. We transformed the bathrooms from outdated, essential to elegant, modern ones with aesthetically pleasing and functional cutouts.
A Cabinet for Every Space
We knew the best way to utilize every inch of space in the kitchen was with cabinets designed to operate in small rooms. We added open cubbies and shelves to keep it light and airy. We installed cabinets in every section that we could, allowing the space to be efficient and to clear up counter space. The color palette was equally as important as the design of the cabinets because it opened up the space and kept it from feeling too cramped. The warm walnut accented the gleaming quartz countertops (Elgin by Solid Surfaces Unlimited), snowy white upper cabinets, and the gleaming Chloe Collection by Bedrosians Tile and Stone subway backsplash. But ultimately, the warm gold fixtures and handles pulled this kitchen together. We replaced the older, outdated white refrigerator with a gleaming, stainless steel beauty, pairing the modern with warm modern elegance for the ultimate kitchen remodel.
Warm Lights and Warm Feet Make Warm Hearts
While the kitchen floor, at first glance, simply looks upgraded, we also installed heating and insulation to allow ultimate comfort on cold winter mornings. The porcelain tile by Virginia Tile has a slightly industrial, concrete look, but the warming mechanism underneath it keeps this kitchen toasty and comfortable. Upgrades like these turned a historic but drafty house into a cozy, historic home with modern amenities. The heated floors influenced the cost of this kitchen remodel, but our client says being warm is worth the investment.
The recessed lighting accents the floor’s simple design, sunlight streaming through the windows, and the golden Nile by Troy Lighting light fixture hanging over the sink. The updated sconce shape continues the motif of modernity with a nod to the history of this kitchen. This gentle approach to lighting and warm feet utterly transformed our client’s kitchen.
Bathrooms: The Rooms of Light and Darkness
We kept the warm wood and white quartz theme in the bathrooms. Our team installed quartz counters in Pure White by Solid Surfaces Unlimited to keep that spotless, glimmery white look that expands a small room. The primary bathroom kept the gold finishes also seen in the kitchen, but the basement bathroom took a slightly darker approach. For the shower tile, we considered our light versus dark motif and wove it through both bathrooms.
We installed cream and beige patterned tile in the primary bathroom with a three-story niche for bathroom essentials. The Room tile by Beaver Tile & Stone pulled the bathroom together with its high-end finish, and the warm lighting gave this bathroom a classic, modern spa-like glow.
In the basement bathroom, we chose Modern Oasis tile in Stormy Sky by Virginia Tile for an industrial, mid-century feel. This bathroom sports a shower niche that runs horizontally through the shower but is tiled all the way through. While these bathrooms seem quite opposite in color scheme, both shower doors slide, maximizing the limited space in both rooms.


