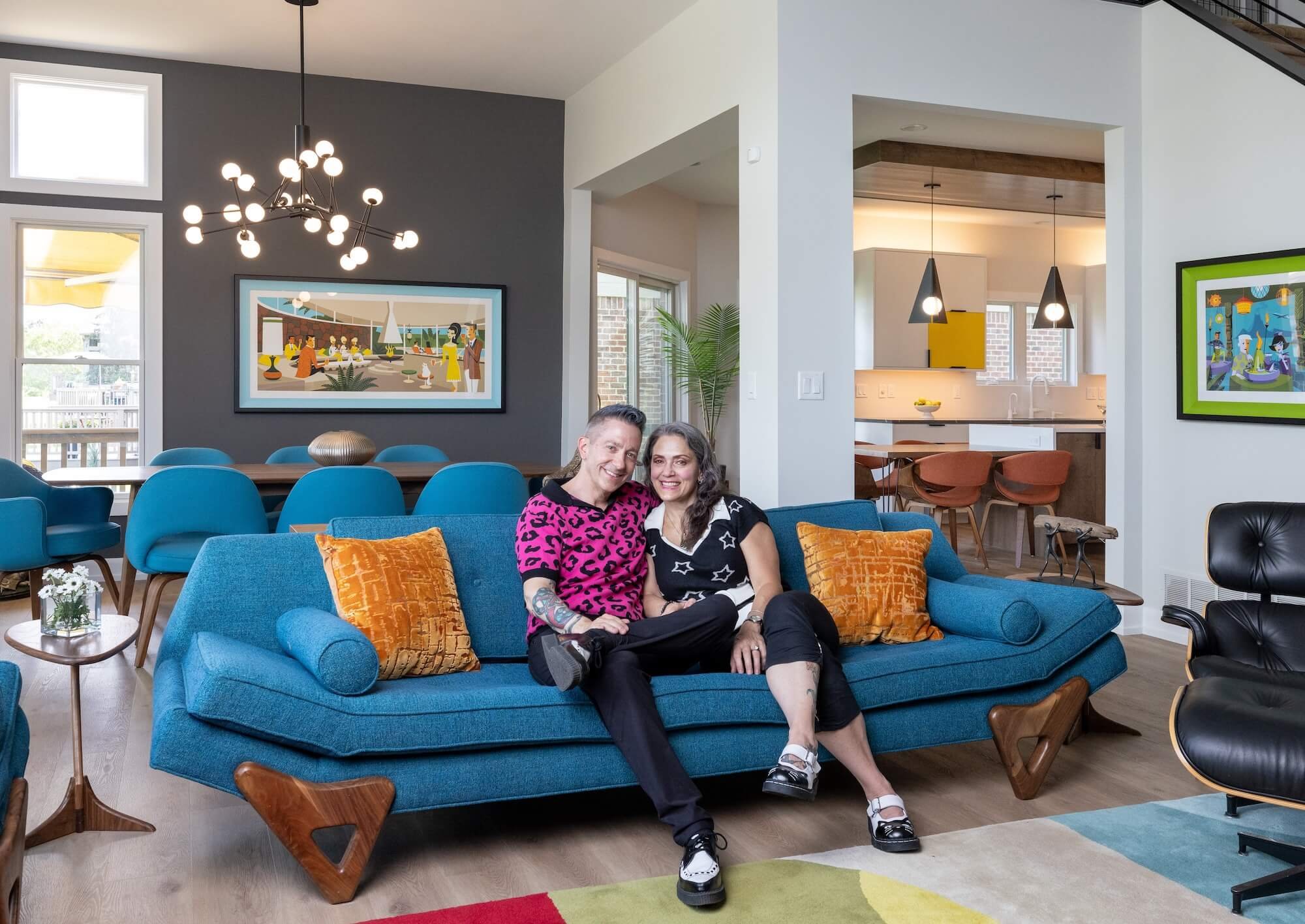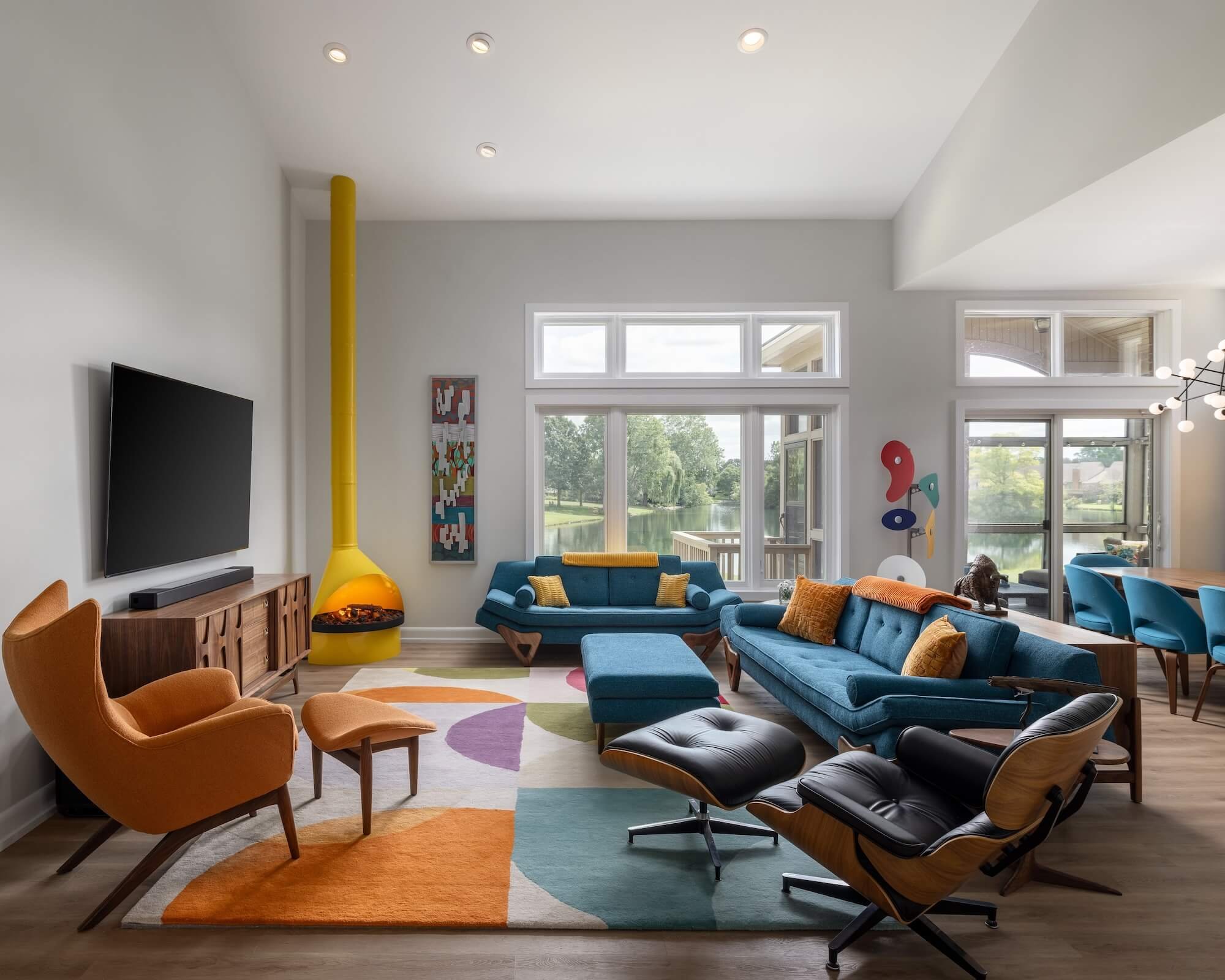
Vibrant Mid-Century Modern
Bringing Palm Springs to Ann Arbor for this Interior Remodel
The Story
Client Goals
Andrea and Anthony knew that they were ready to redo their first floor. They were ready to take their 20+ year old home and give the design a refresh, and make their space a lot more functional for their needs. The areas in their first floor they wanted to improve were the kitchen, mudroom and pantry, dining room, living room, stairway and powder room. They wanted their space to match their fun mid-century modern style.
The Existing Conditions
In Andrea’s words “The old kitchen had become just that - old.” In the existing space the appliances were breaking down, there was damage on the flooring from their pets, and more wear and tear from living in the home for many wonderful years.
The kitchen cabinets lacked the storage that they were looking for - and they didn’t have a pantry space that suited them. There was also a wall in between the kitchen and the dining room that blocked all of the natural light that comes in from the back of the home. This also blocks the beautiful views of a pond and golf course.
The Plan
Our design team and Andrea and Anthony dreamed up a plan that not only solves all of the functional issues they were dealing with, it’s also a stunning and unique space. We removed the wall in between the kitchen and dining room. We created a center island that extends and lowers to include an eat-in area. The cabinetry plan in the kitchen changed to suit their needs. We re-did the flooring throughout the first floor and installed a new fireplace. The existing laundry room got moved to the basement, making way for a mudroom and pantry space. We installed a new railing on the staircase and an art niche in the living room. The powder room got a refresh with statement wallpaper and vanity.
Pops of Color
The luxe Soapstone island countertop is a major focal point in this kitchen.
The kitchen has a monochromatic feel with gray countertops and bright white cabinetry and quartz backsplash.
To make this space pop we custom painted certain cabinetry panels, giving the kitchen and pantry/mudroom an asymmetrical balance.
Opening Up The Space
We redesigned the wall between the dining room and kitchen, and put in load bearing beams.
This better improved the circulation, but it also gave our clients views to the pond from the kitchen and brought in a lot more natural light.
The Kitchen Island
This centerpiece is an exceptional solution for our clients, featuring a functional island top along with a drop-down seating area.
The ceiling is highlighted by a recessed wooden soffit adorned with pendant lights.
The Outcome
“The experience from start to finish has been outstanding. We’ve already recommended to some of our neighbors, and our friends as well. We do have other projects in mind in the future, and we definitely will return.” Anthony & Andrea































