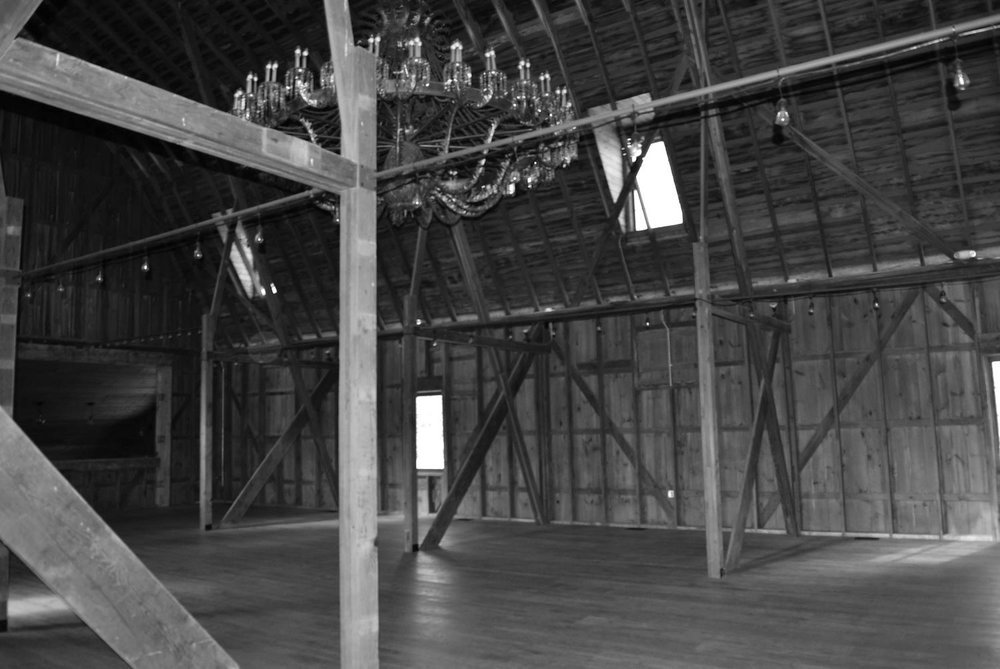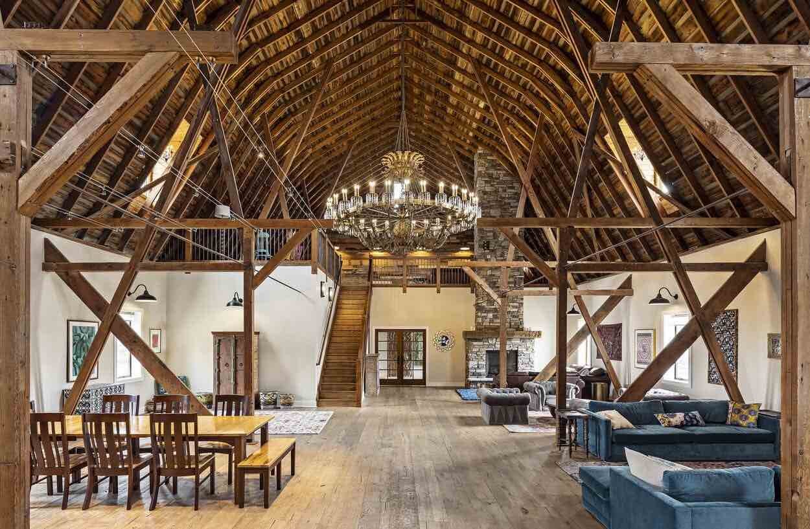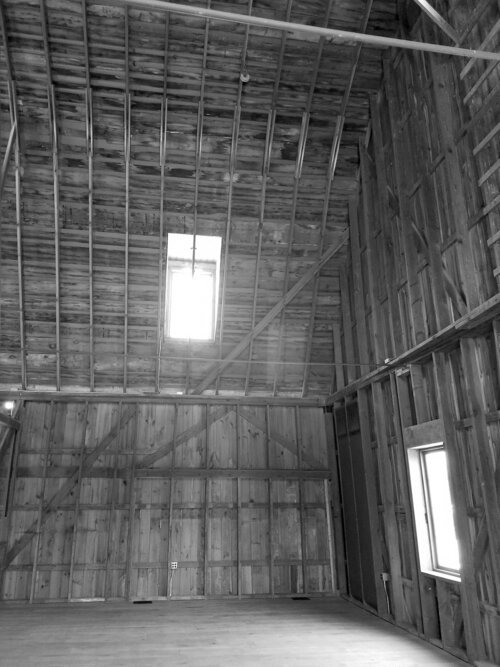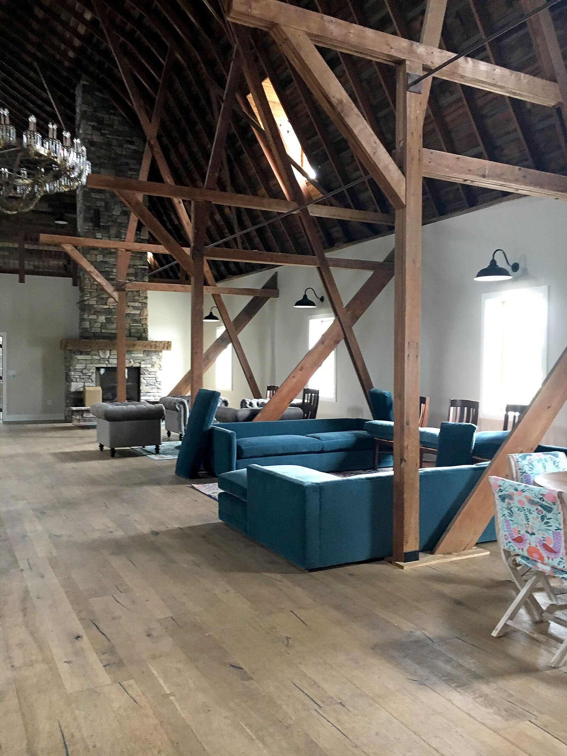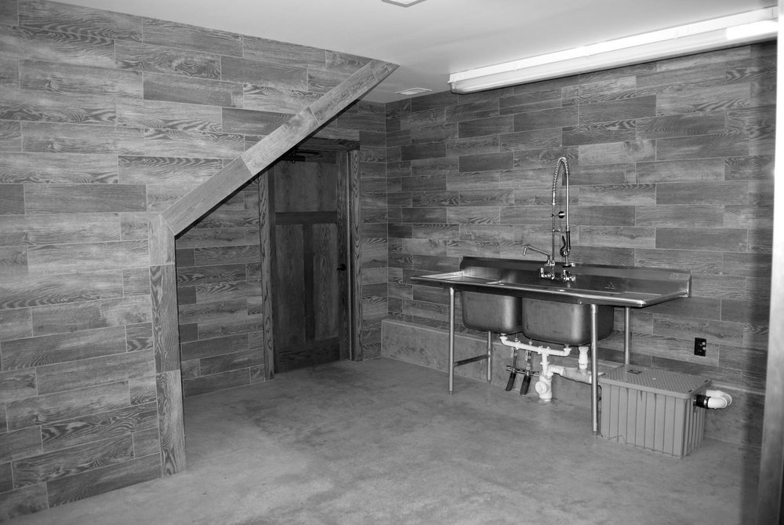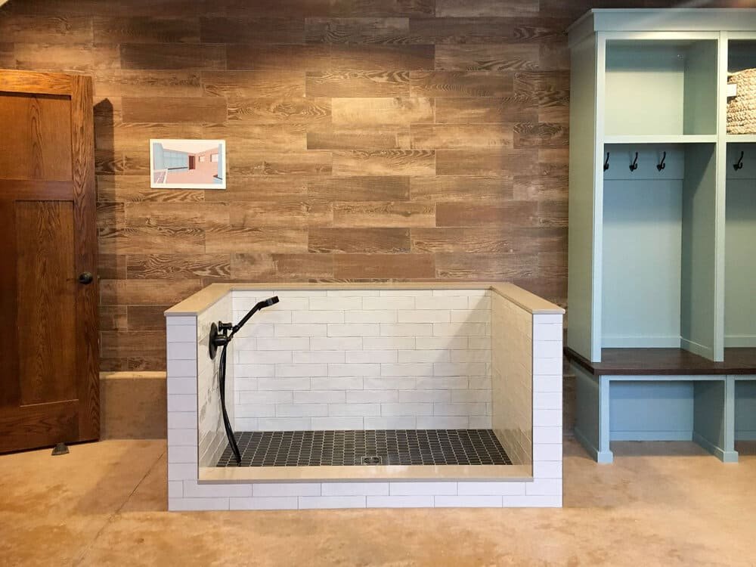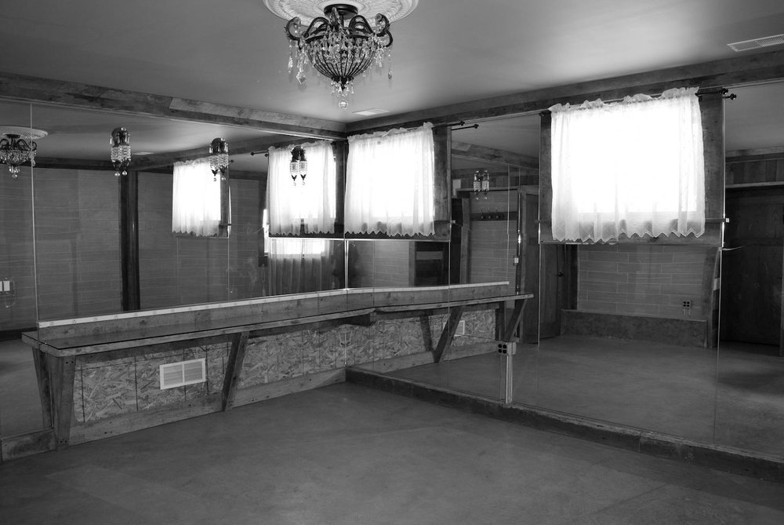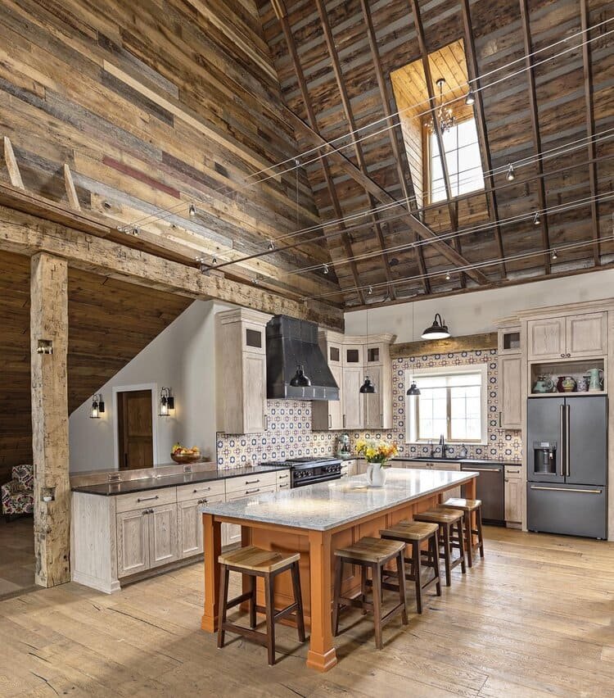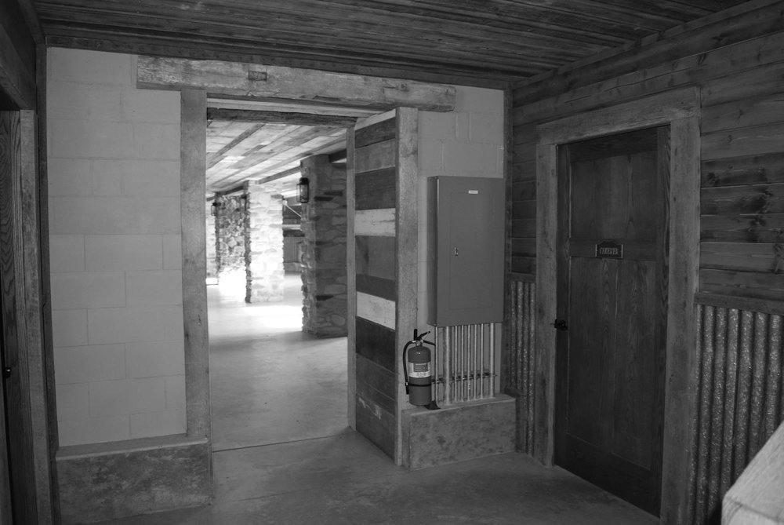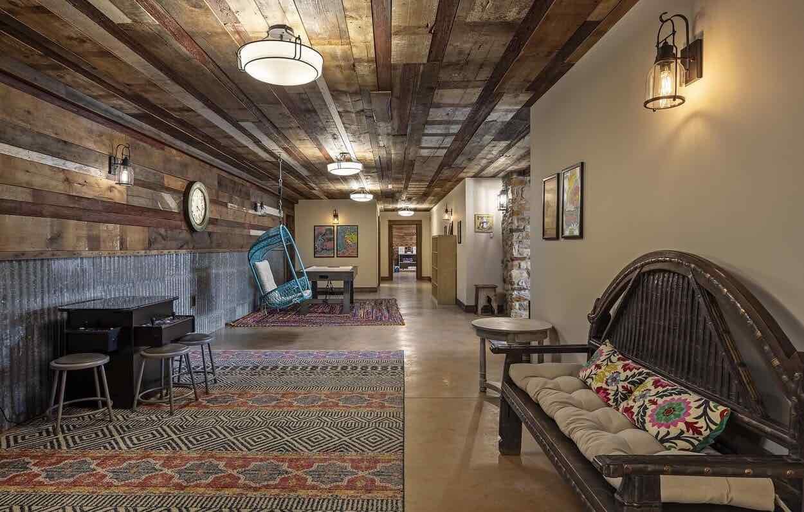
Modern Barn Home Transformation in Dexter, MI
The Cottonwood Barn: Once A Wedding Venue, Now A Single-Family Home In Dexter
The Story
Client Goals
Our clients made the big move back to southeast Michigan—the proximity to family and an excellent local school system both made the decision a no-brainer. As creative people and avid travelers, our clients were looking for something different in their home. When the Cottonwood Barn came up for sale, our clients knew it would be the perfect place for their family of seven (puppy Rosie makes eight)!
The only problem: this beautiful barn was originally a working barn, then a wedding venue. To successfully transform into a functional family home, the barn needed a custom design that would effectively use every square inch.
The Existing Conditions
The existing space featured a single enormous great room on the main level. For a wedding venue, this makes perfect sense. For use of a family home, however, the space had to be broken up so that it could serve several unique functions—cooking, dining, living, and playing! The barn also needed some enhancements to make it better insulated, more efficient, and more livable.
The Plan
Our vision for this project revolved around seamlessly blending rustic barn finishes with modern comfort to create an inviting and functional living space fit for a large family. The vibrant spirit of our clients' travels has greatly influenced the home's interior finishes—exemplified by the stunning hand-painted tiles in the kitchen, the grand stacked stone fireplace, and the luxurious primary suite.
We introduced drywall to new walls throughout the home, transforming it into a cozy environment. To maintain the barn’s unique character, we retained the reclaimed wood ceilings on the first floor. Existing support brackets help define distinct zones of living space, such as the family command center and the kitchen.
Our talented designers curated a well-balanced blend of lighting, combining cable lighting, track lighting, sconces, and decorative fixtures to ensure that every area of the home is perfectly illuminated. As an homage to the barn’s days as an event space, we preserved the gorgeous chandeliers throughout with the prime showstopper for all to enjoy in the great room.
On the lower level, the designated "kid zone" features four bedrooms for their children and a spacious family room. Repurposing an original feature from the event space, we decided to keep the two men's and women's bathrooms, adding only the necessary showers for modern living.
In the primary suite, the double doors, exquisite beaded light fixture, and striking tile accent wall added vibrant splashes of color and character to this unique space. Also added to the primary suite is an in-home sauna, perfectly suited for busy parents who need a quiet retreat in a lively household.
An Artful Mosaic of Tile
The Spartan showcases a stunning array of tiles that play a significant role in the home's aesthetics and functionality. The intricately hand-painted tiles adorning the kitchen backsplash, the textured tiles that grace the area behind the primary suite’s tub, and the classic subway tiles within the primary suite shower, were all carefully selected for their visual impact and practical function.
Val from Elite Tile, our Master Tile Artisan, took on the challenging task of bringing this intricate vision to life. With a deft touch, he ensured every tile was not only expertly installed but also met our high standards for quality, precision, and overall finish. His dedication to delivering a project that was not only on time but also met our uncompromising standards is a testament to his remarkable craftsmanship.
Elevating the Fireplace Hearth
We added a new gas fireplace and adorned it with the warmth of cultured stone. With the discerning touch of our Project Designer, Rob Walker, to find the perfect finish, we also added a custom mantel. Though it was a journey to source and install to fit the space, the results are nothing short of stunning and truly bring comfort and coziness to a new level. This custom fireplace becomes a centerpiece where the heart of the home can gather, relax, and kindle cherished moments.
Cabinets that Harmonize Style with Function
Bringing these custom cabinets to life was a true delight. From the unique finishes of the orange island cabinets to the bleach-blond perimeter cabinets, these crafted pieces are as distinctive as they are functional. Perfectly coordinated around the striking custom metal exhaust hood and a hand-painted backsplash tile, the cohesive look contributes to the kitchen's unique charm.
In the family entry, a thoughtfully designed open cubby system adds a touch of personality and practicality for a family who’s always on the go. The custom bathroom vanities also have their own distinct finishes, adding character to these spaces.
In the grand scheme of the entire barn, we knew the cabinets needed to have “color” as an anchor feature to them. They are also of the highest quality construction and finish. Thank you Daz Hol Haus Cabinets for the fine work!

