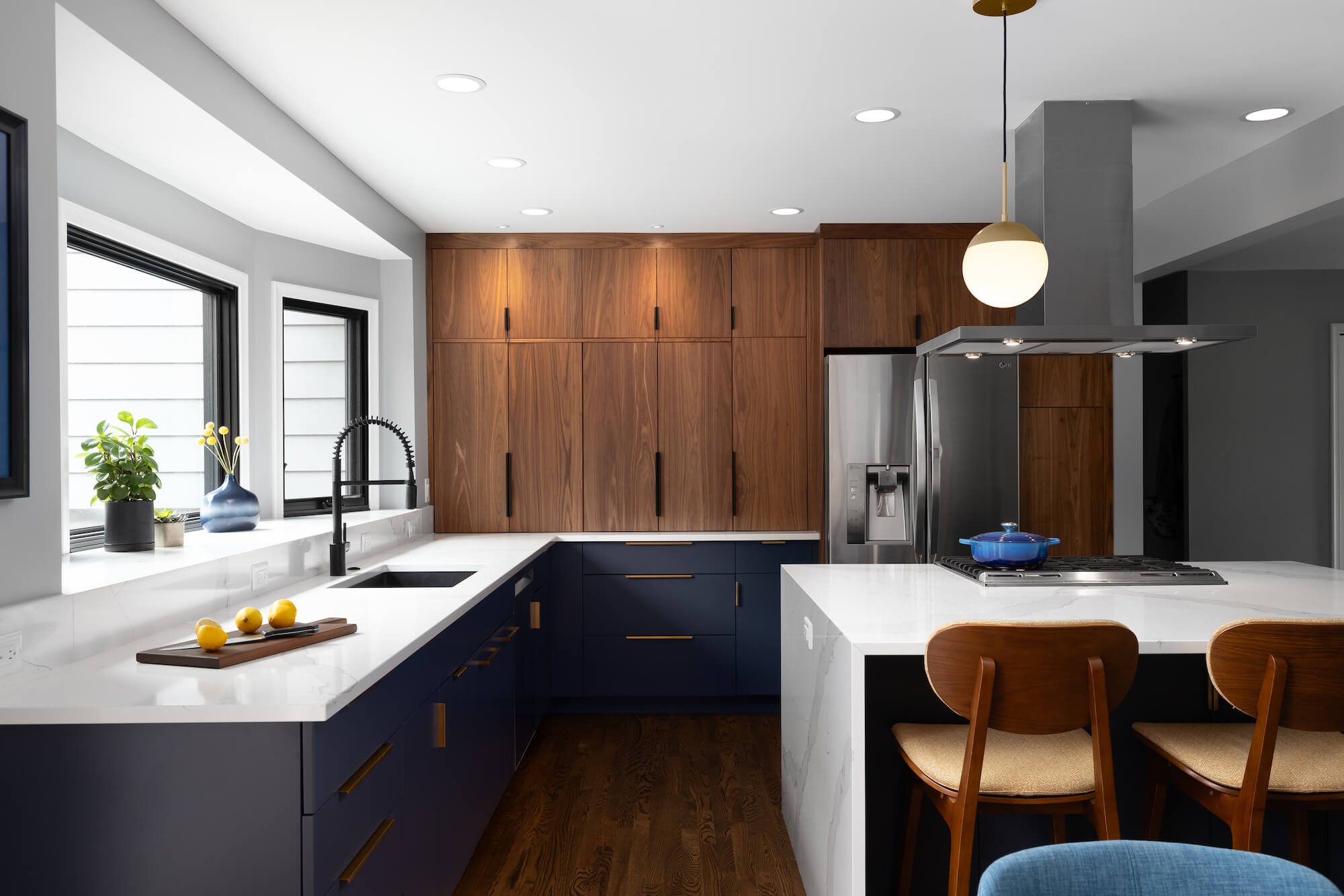
The Design Matters Blog
Advice On New Home Design And Construction, Kitchen And Bath Remodeling, And Living Space Renovation.

Why Residential Design-Build Construction Is a Better Way To Build in Ann Arbor
A Design-Build Firm Simplifies the Remodeling Process, Making It Less Expensive and Faster by Eliminating Disputes Between the Architect and Contractor, Streamlining Communication and Coordination.
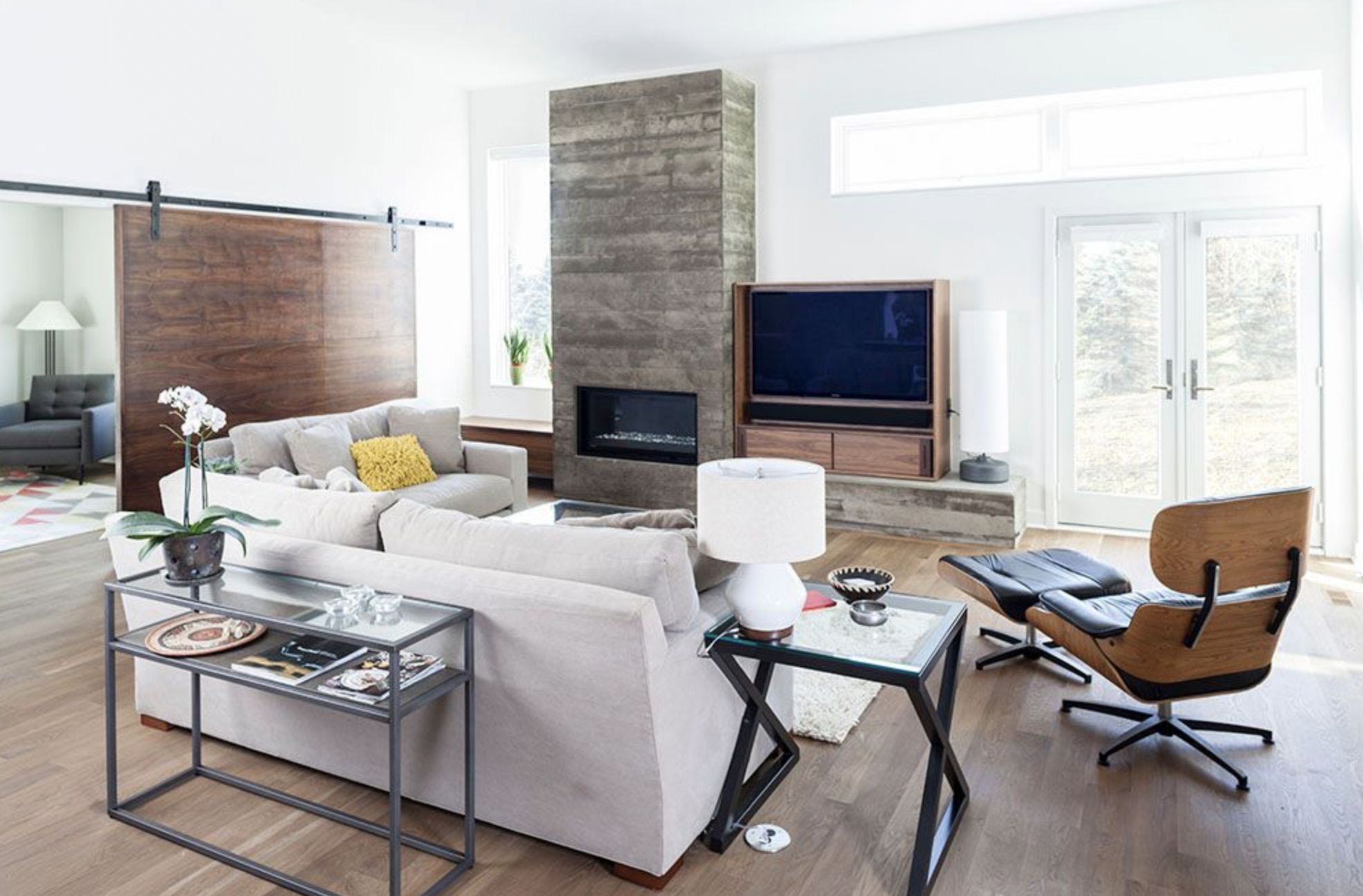
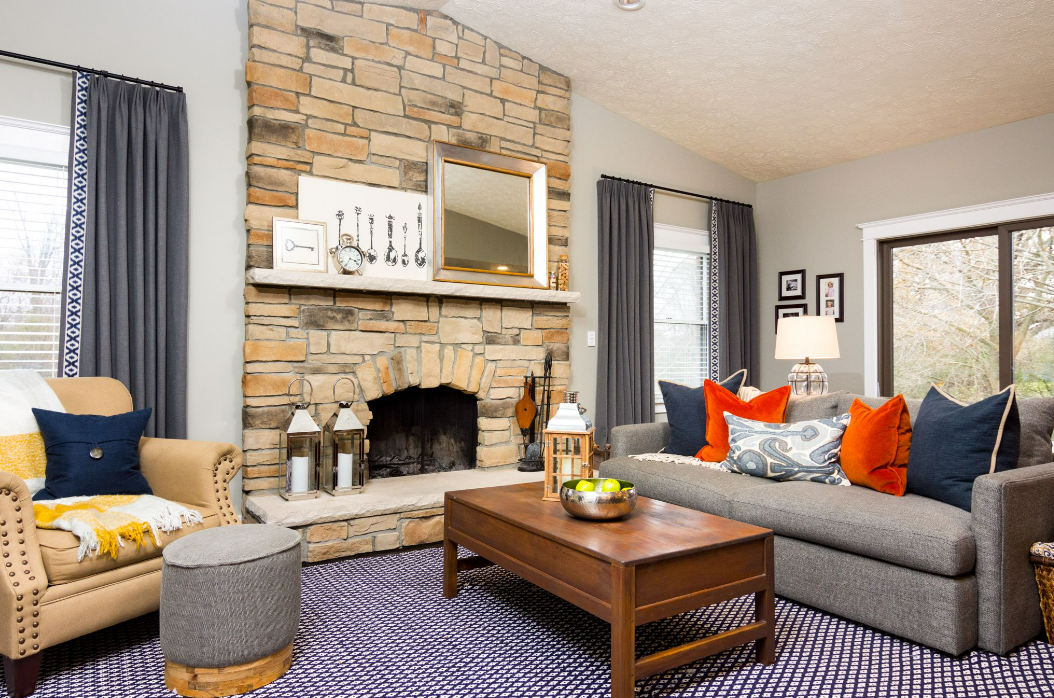
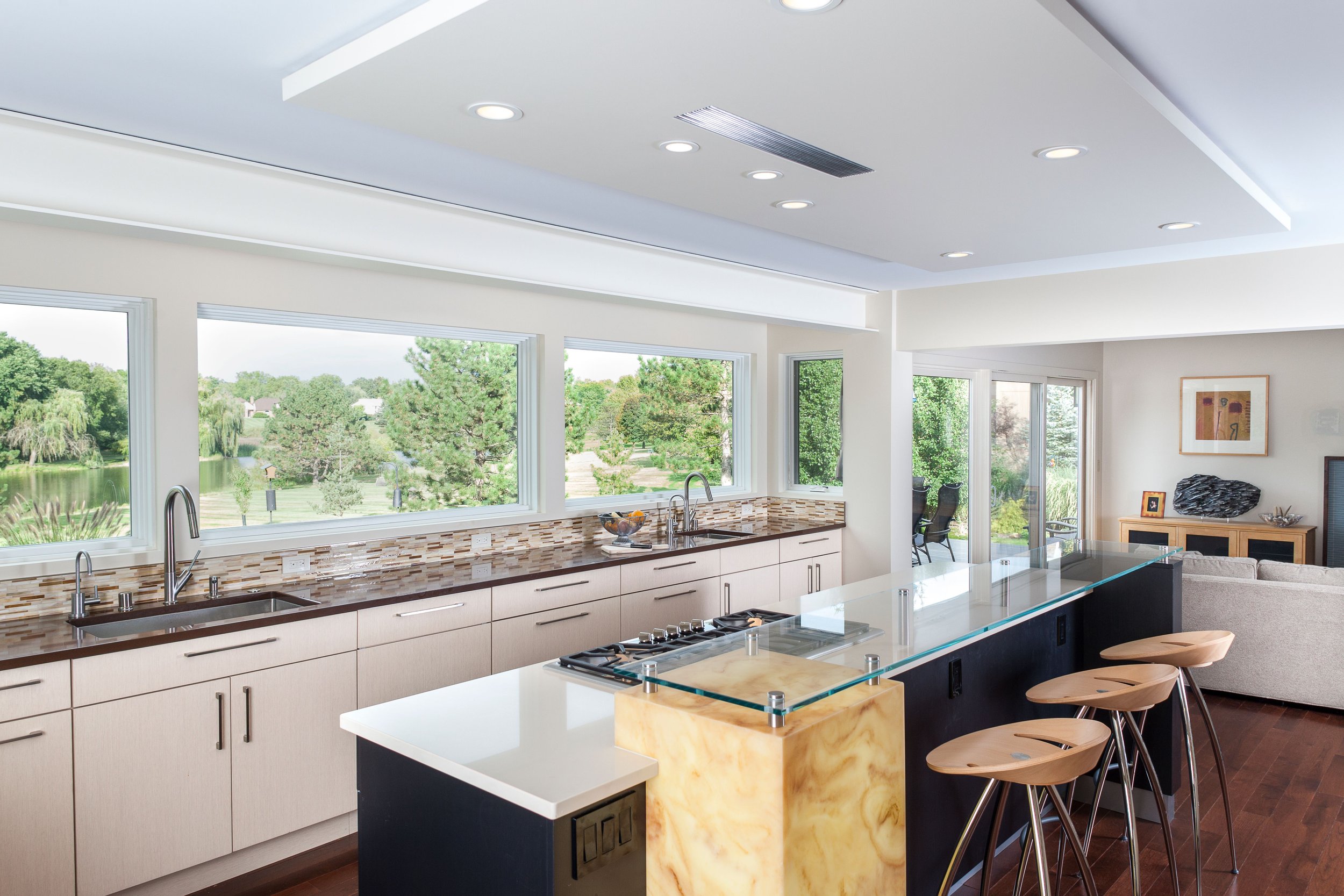
Why Families Are a Popular Client for Exterior and Interior Remodeling
As families grow, so do their housing needs. In this article, we'll explore four reasons why exterior and interior remodeling is popular among families.
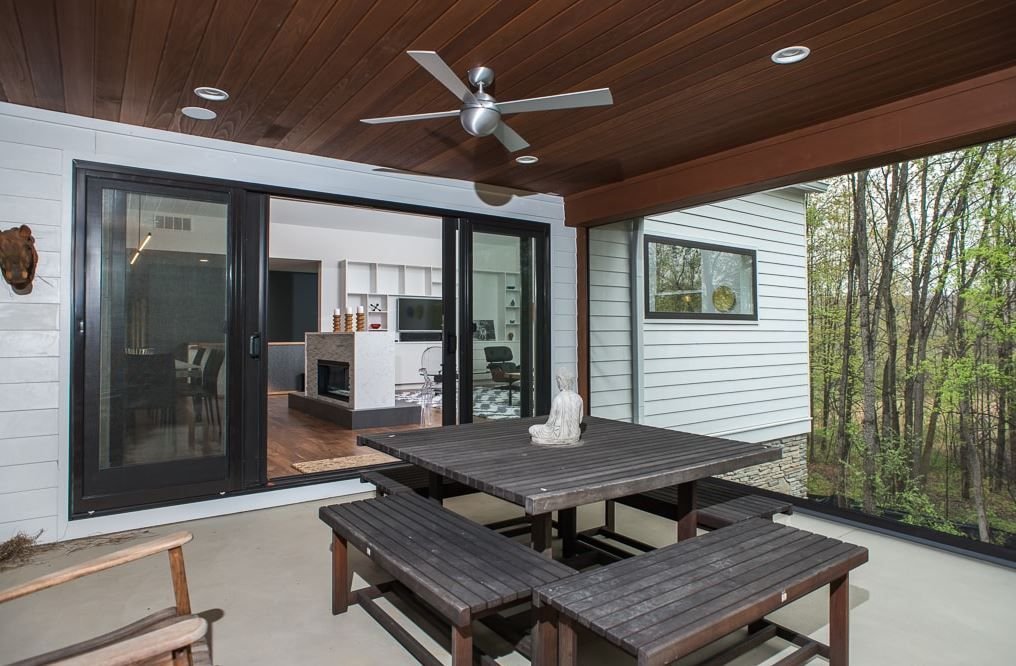
What's the Most Popular Time of the Year for Design-Build Remodeling?
Many homeowners wonder what the best time of the year is for design build remodeling, but starting remodels in the summer offers many benefits. Here's why summer is the best time to start a design-build remodeling project.
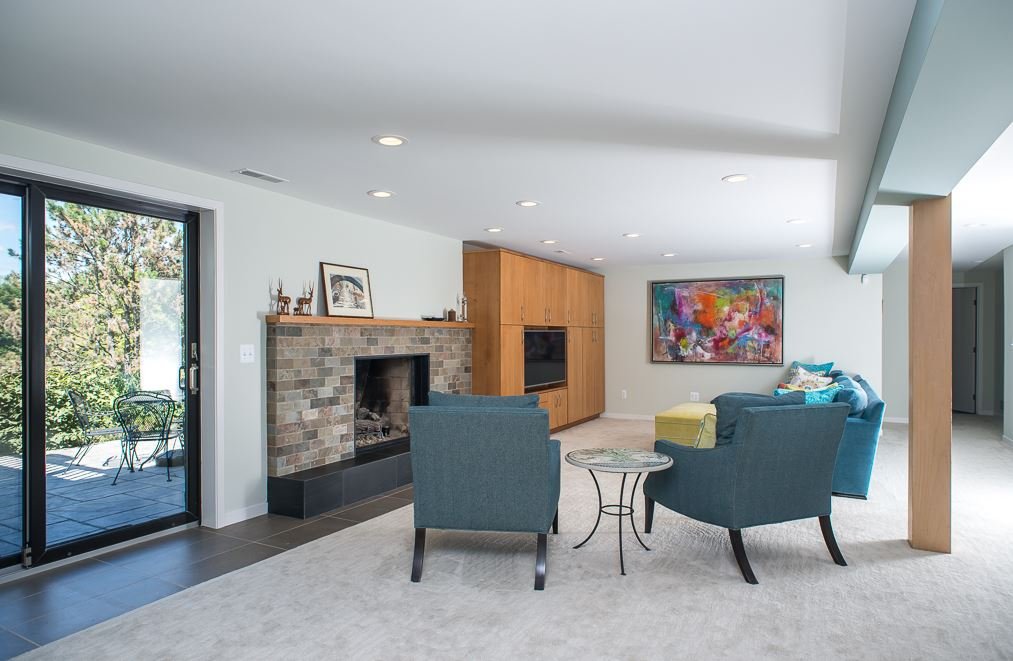
3 Reasons Homeowners Invest in Design-Build Remodeling Services
Here are three reasons why homeowners invest in a design-build remodeling firm for their home remodeling projects.
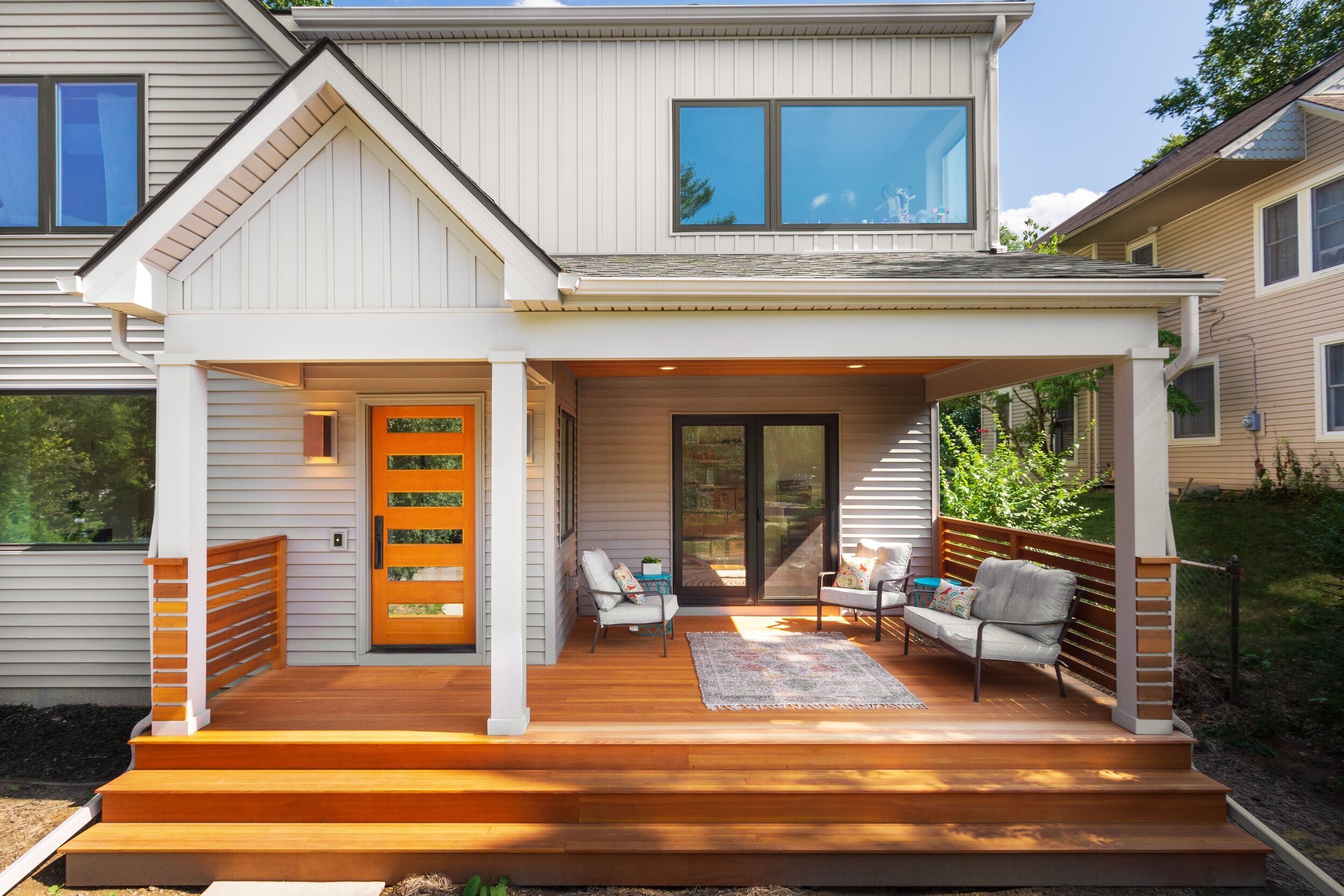
The Top Reasons to Work with New-Home Builders
Your home is the place where you spend the most time, so you should make sure it's to your liking and the best it can be.
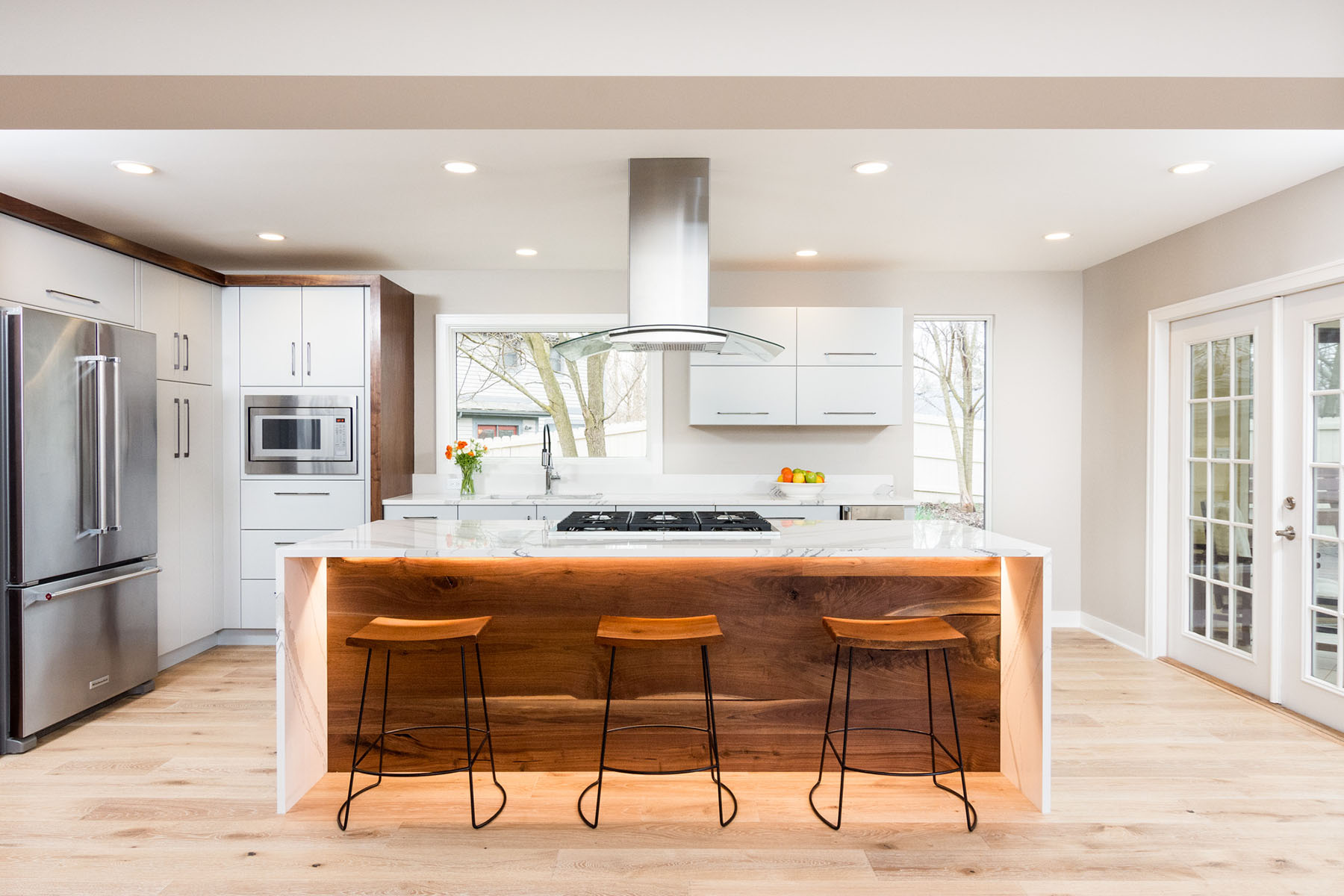
The Advantages Of Using A Design-Build Remodeler In Ann Arbor
If your considering remodeling your Ann Arbor home, you owe it to yourself to learn the advantages a design-build remodeler will bring to your project.
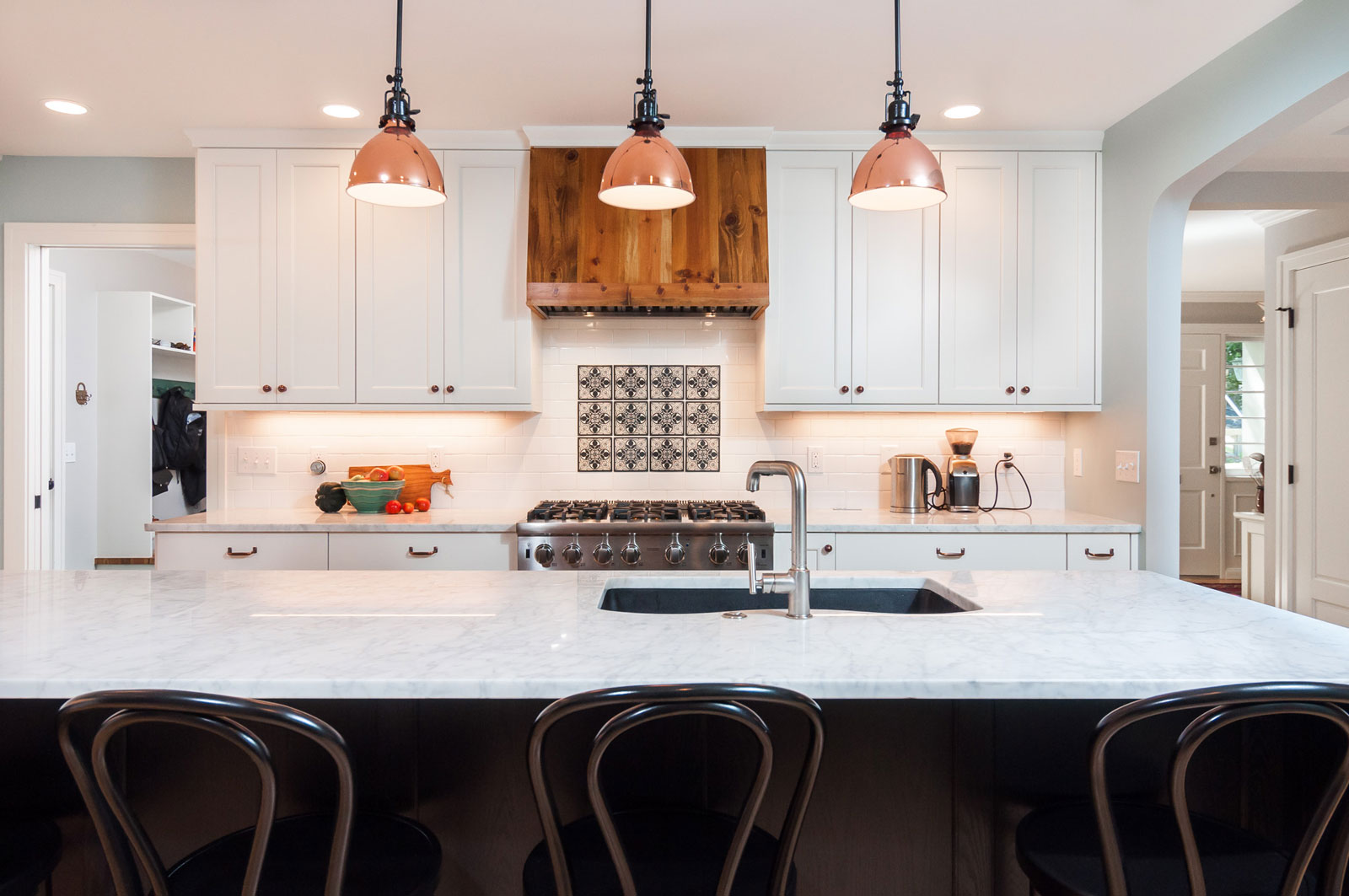
Questions To Ask Yourself Before Starting a Remodeling Project
Before starting a remodeling project, take the time to ask these key questions. Knowing your reasons for remodeling will ensure your needs are met and help the process go smoothly.
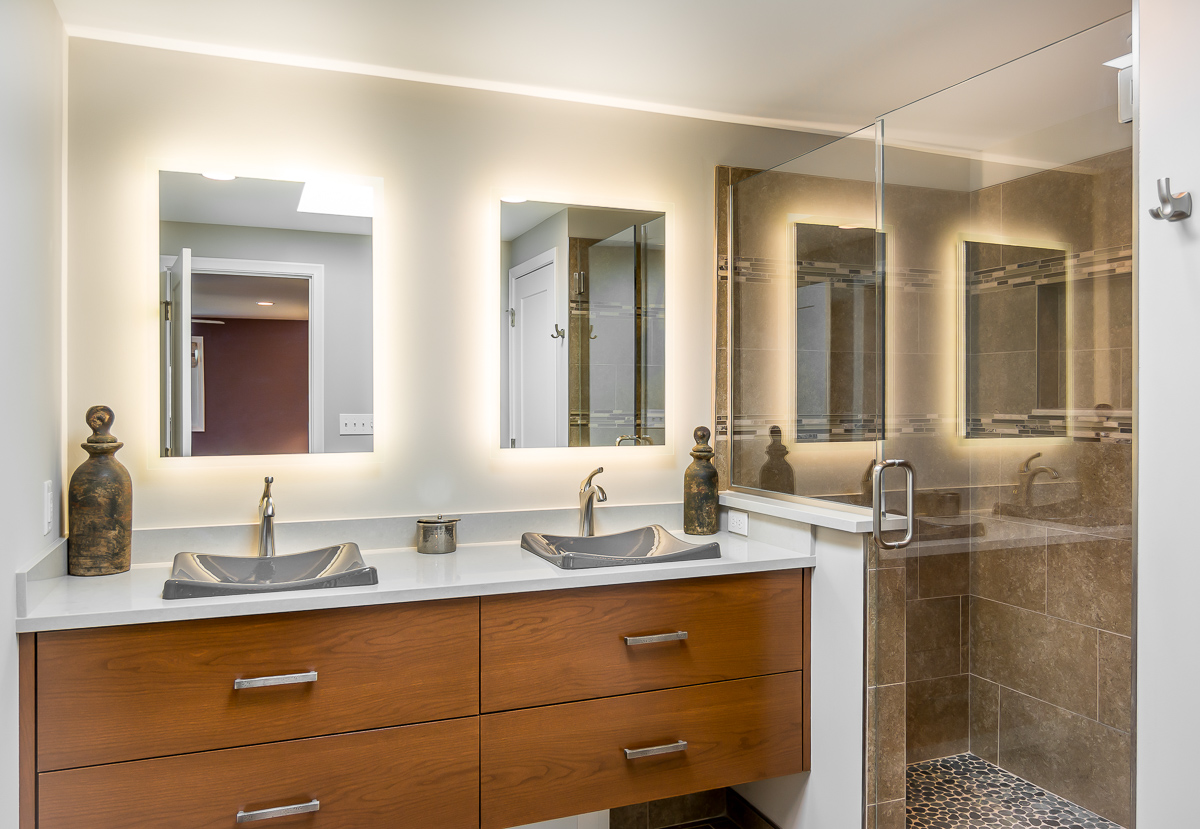
Why You Should Work With A Bathroom Designer When Remodeling
A bathroom designer is an important member of your design-build remodeling team. Learn why this home design professional is a must during a remodel

What is a Material Takeoff in Remodeling Construction Management
A material takeoff is a construction management tool used by contractors to list and track building materials in a new home or remodeling project.

Master Suite Design - Dream Closet Dimensions, Features and Layout
Designing a dream closet during your master suite remodel. Start by allocating floor space, choosing features, and then designing the layout
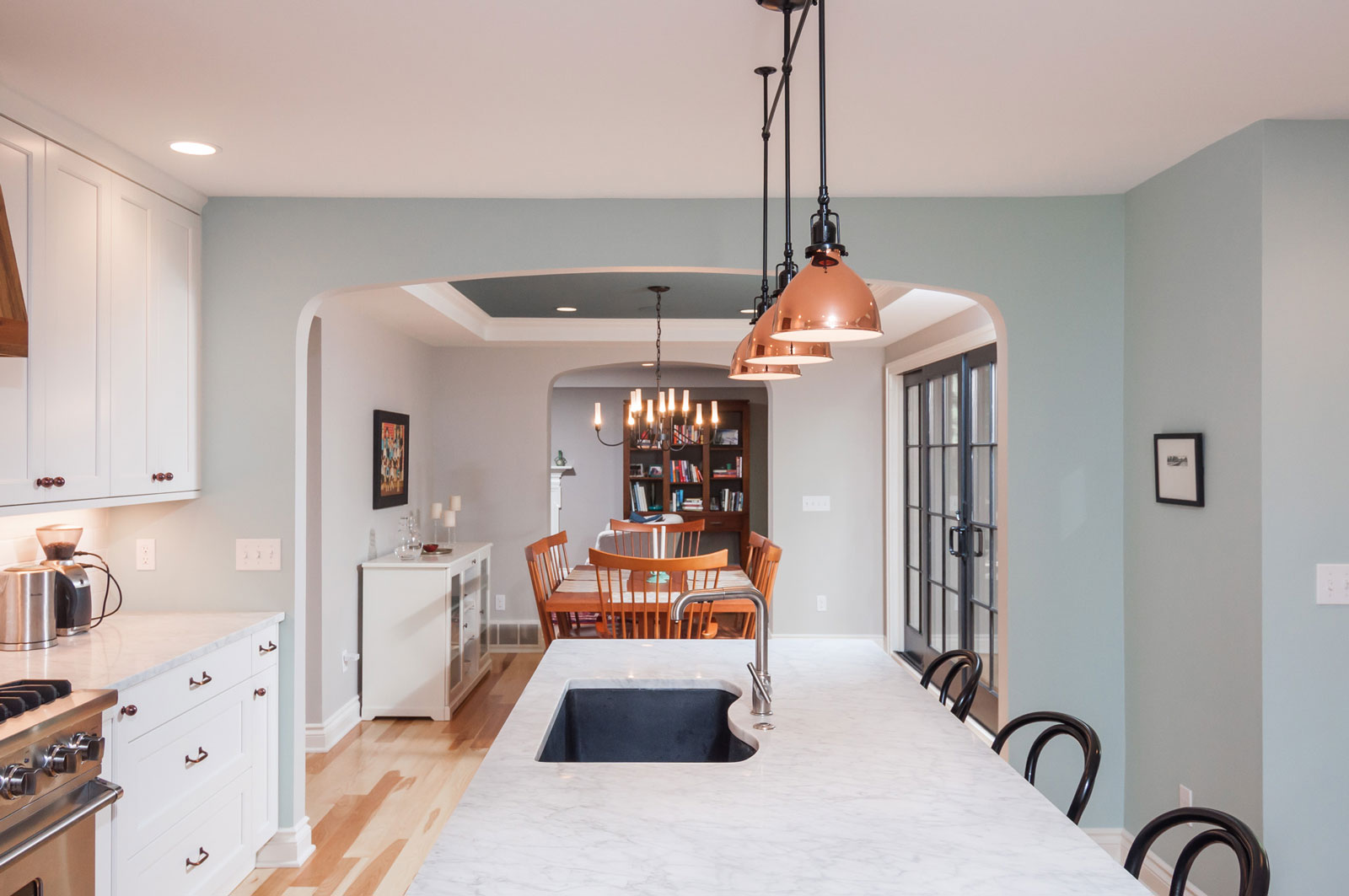
Using A Design Build Remodeler on Your Home Improvement Project
Home improvement projects take planning and effort by everyone involved - you, your family and your design build team. Learn about the ways you can help move the process forward.
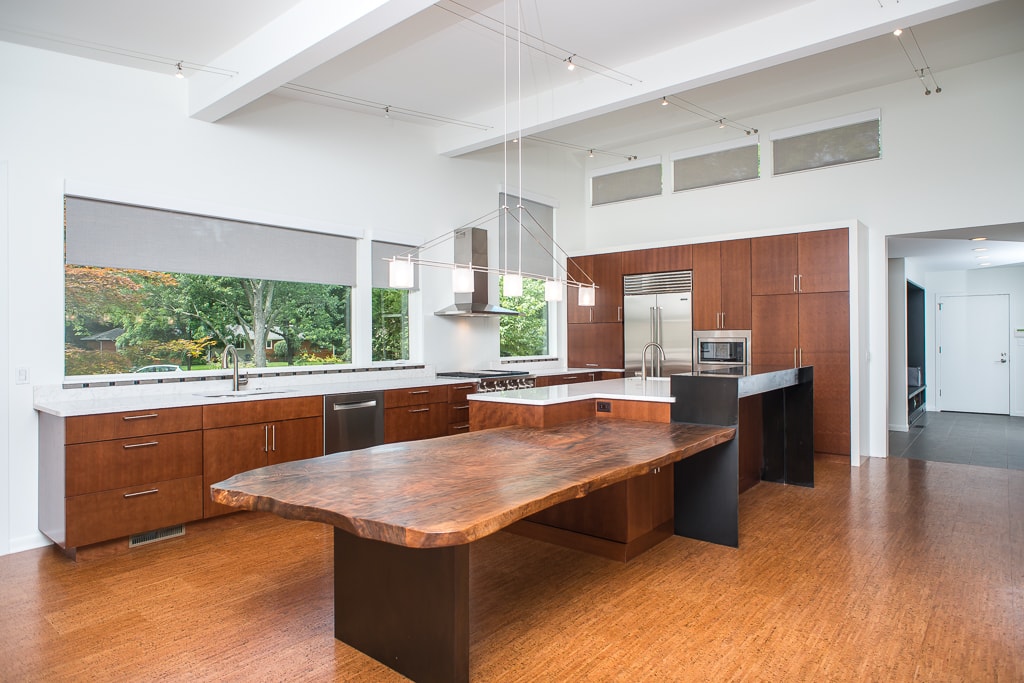
Top Ten Remodeling Questions - Tips On The Home Improvement Process
Remodeling a home is all about planning. These 10 answers to common questions will ensure your home improvement plans run smoothly.
Building Requirements For Interior Remodeling in Ann Arbor
All cities have a permitting and inspection process for interior remodeling. We've compiled a checklist of construction specifications required by the City of Ann Arbor.
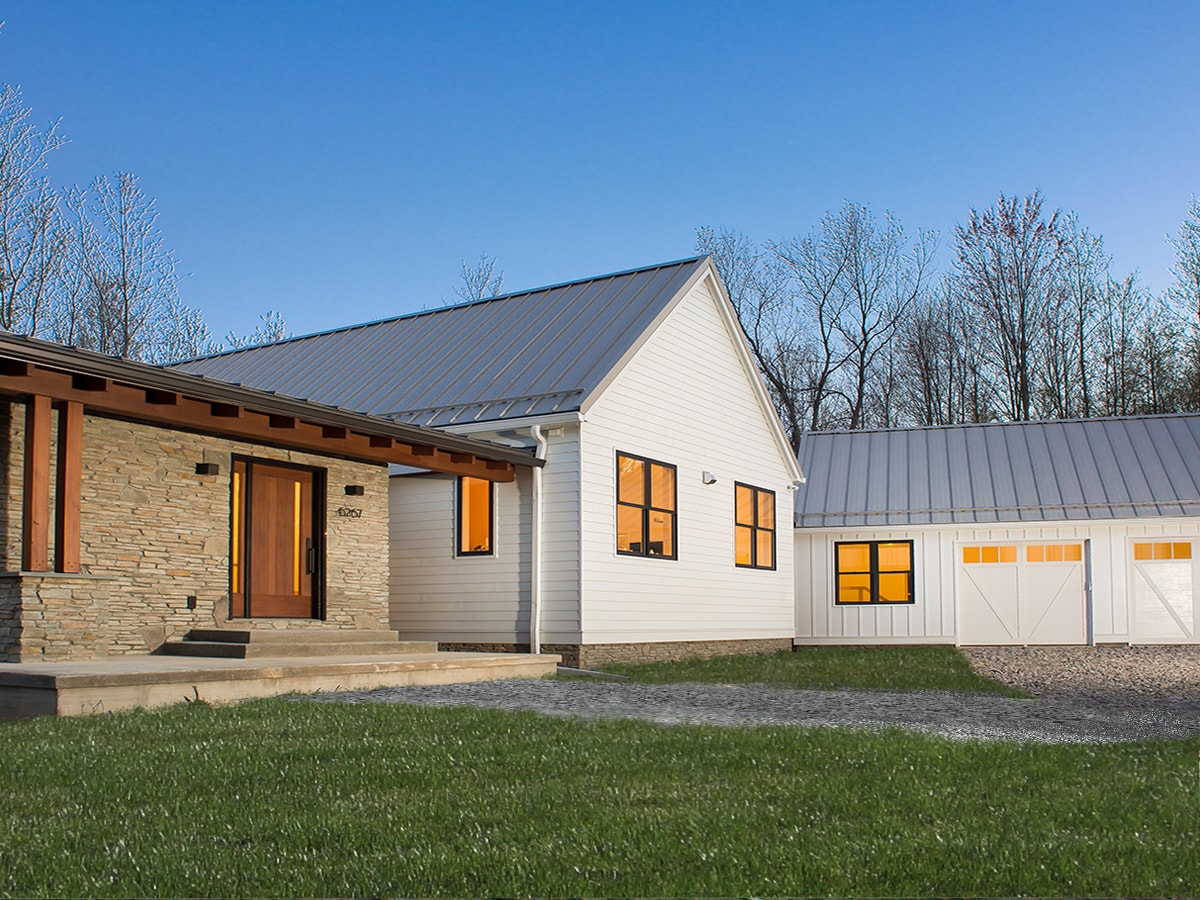
The Pros and Cons of a Metal Roof vs Shingles
In Ann Arbor, summers are hot and it snows in the winter. We compare metal roof vs shingles for an addition or an exterior home remodel.
This Old House Makes DIY Look Easy, Learn Why To Hire a Remodeler
Watching This Old House makes people want to restore an antique home themselves. Then they hear what is actually required. Learn why remodeling your existing home makes sense.

Best Practices | The Use of Tablets in the Field
Mobile devices and tablets used in construction is becoming prevalent among industry professionals because there are benefits for the client.
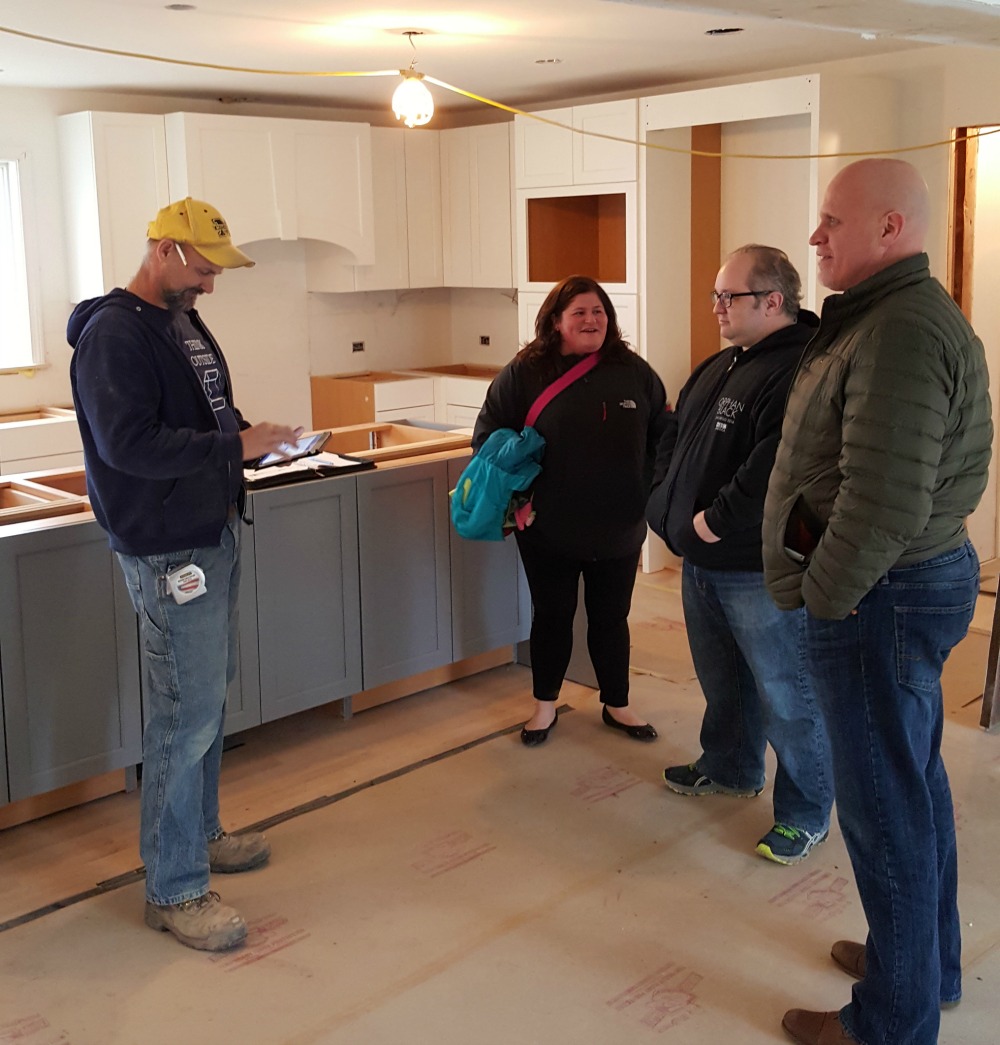
Best Practices | Client Meeting Notes
During client meetings, we take descriptive notes because they are an important source of information to refer back to throughout the construction process.
Design Matters | Who Needs 3-D Design?
We are always on the lookout for new and better ways to improve our clients experience with us, from the design phase through completion of the project. One way we have improved communication with our clients in the design phase of a project is by using a 3D modeling program called ArchiCAD.
