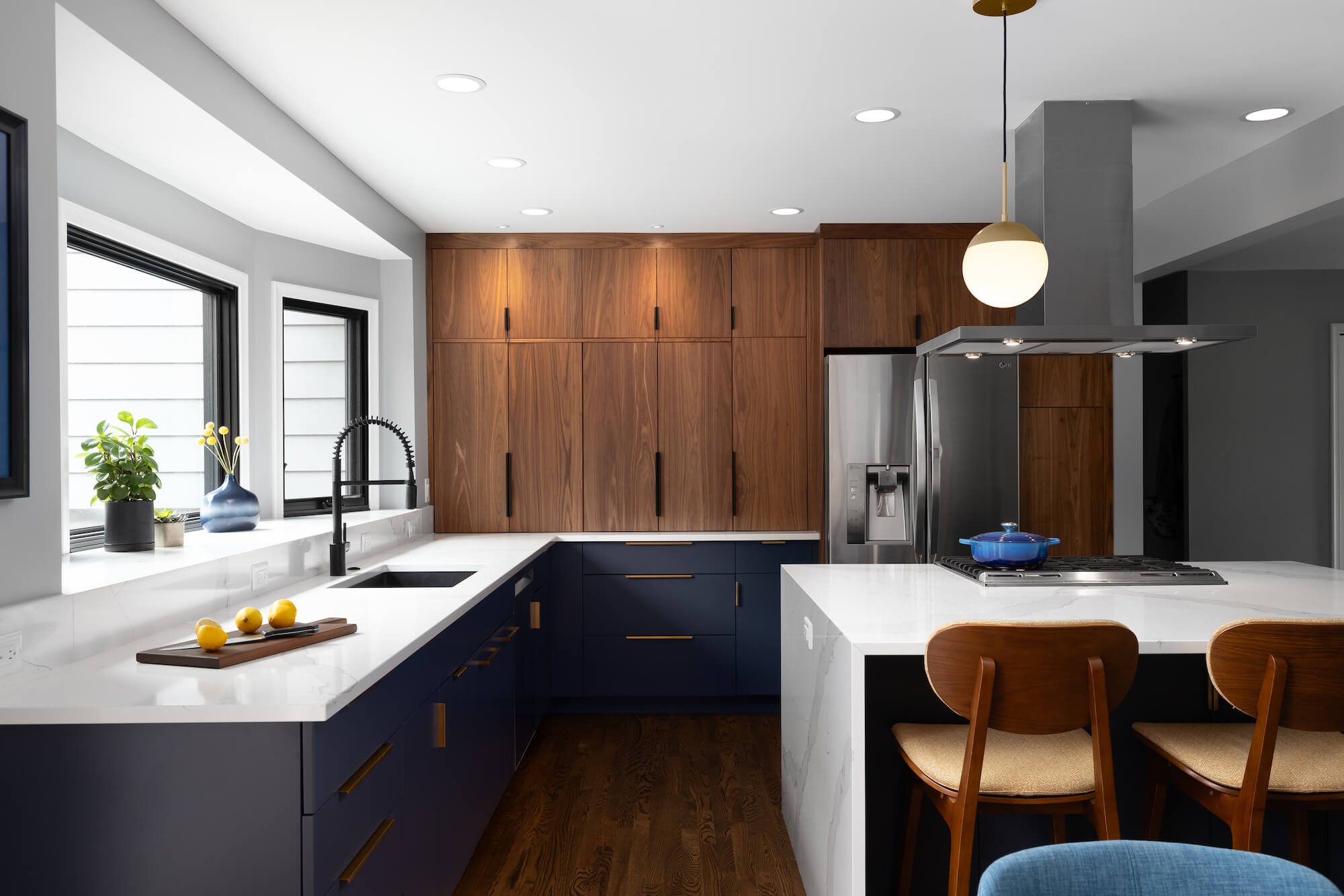
The Design Matters Blog
Advice On New Home Design And Construction, Kitchen And Bath Remodeling, And Living Space Renovation.
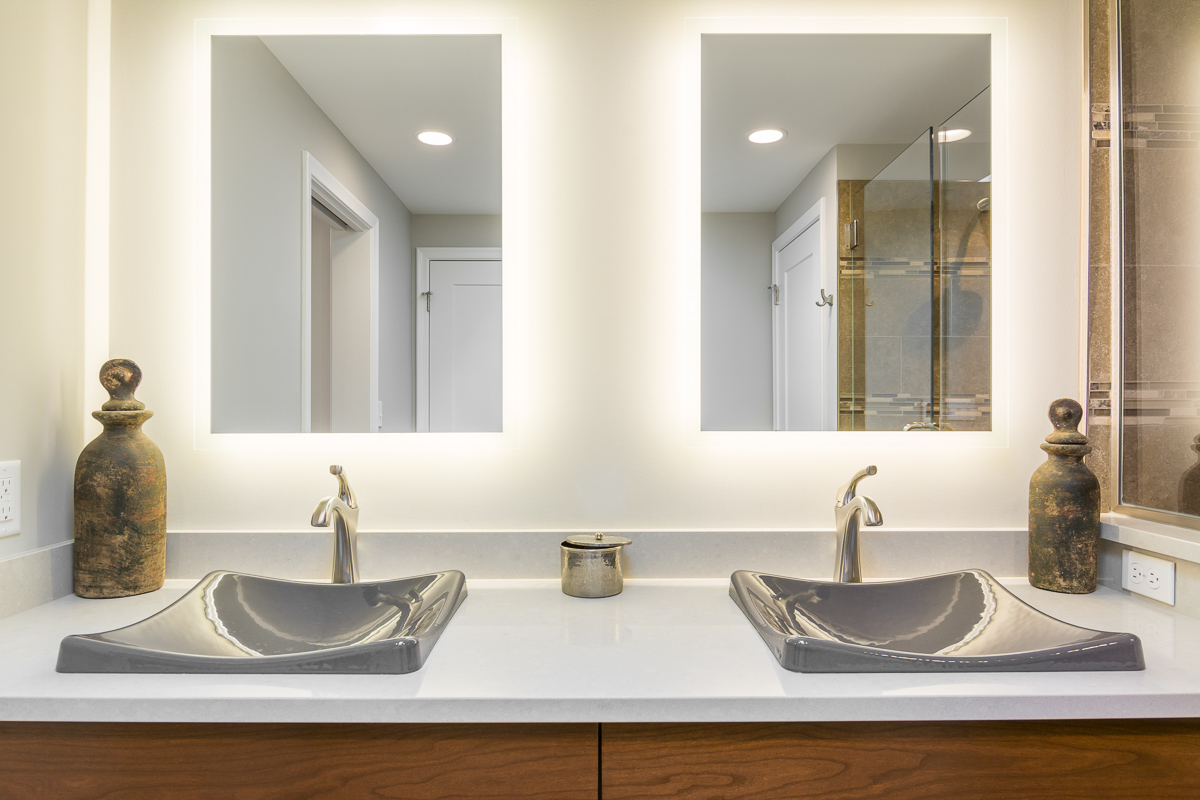
Master Suite Design And Remodeling Ideas For Empty Nesters
Considering a home remodel that takes advantage of all that unused space? Here are some of our favorite master suite design and bathroom ideas for empty nesters.
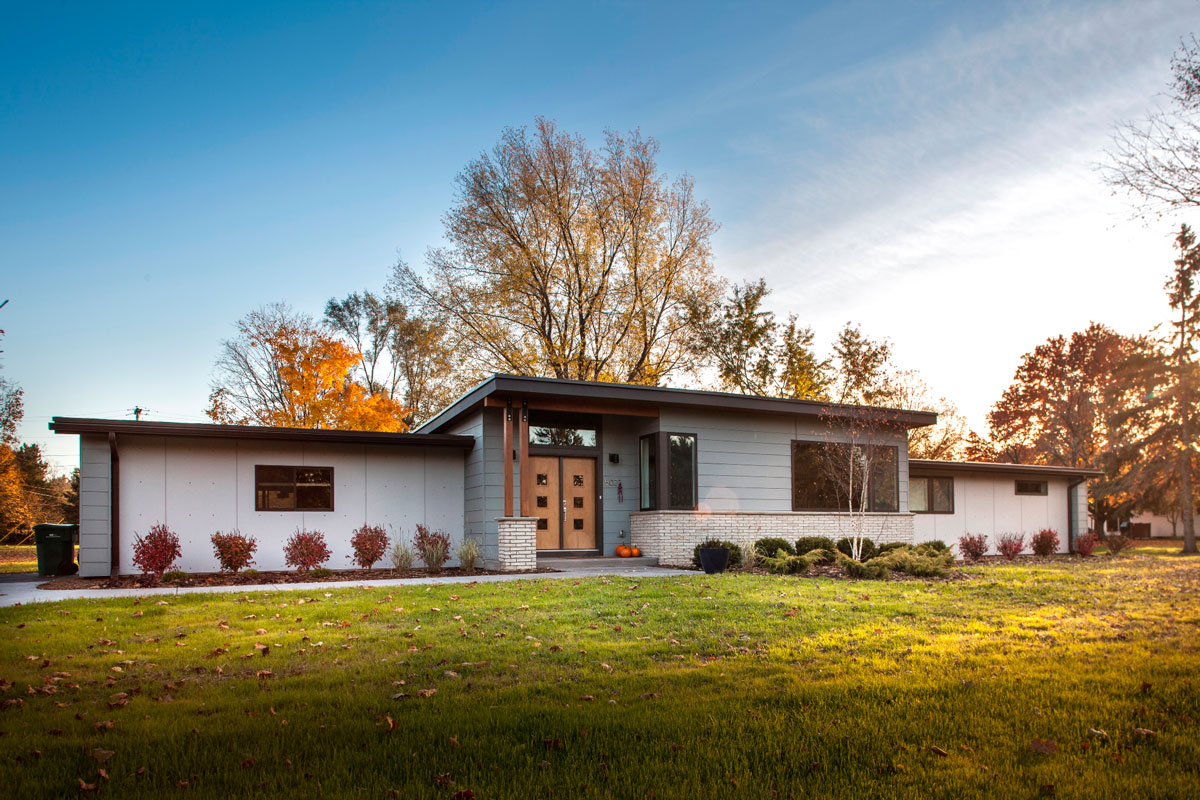
1970's Ranch Remodeling Ideas For Ann Arbor Homeowners
Learn how to remodel your Ann Arbor-area 70's ranch into the home of your dreams with these professional renovation tips.
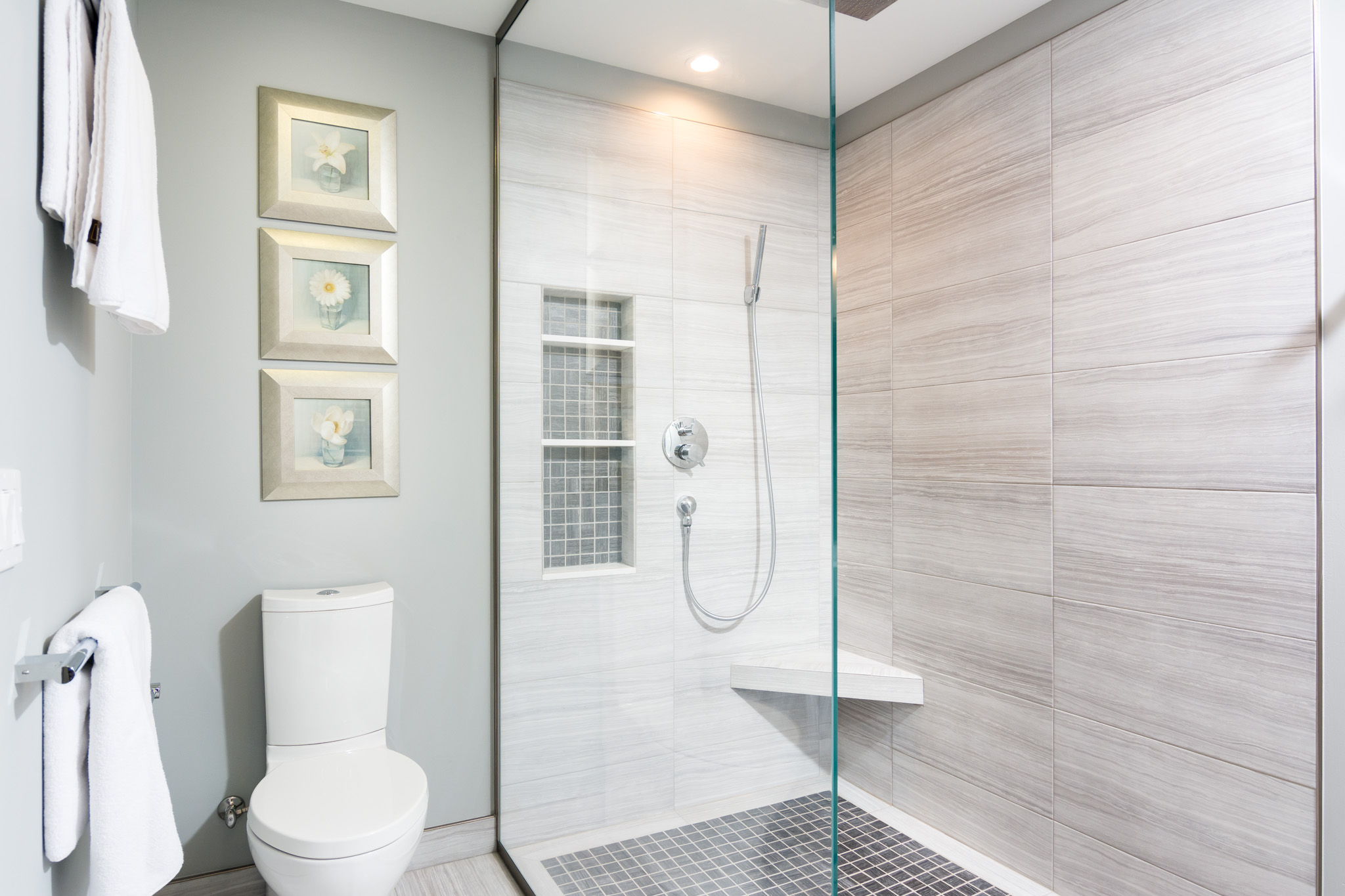
Advice on Master Bath Remodeling With a Doorless Shower Design
A doorless shower design can make your master bathroom or suite more elegant - and it’s a practical aging-in-place solution for Ann Arbor homeowners.
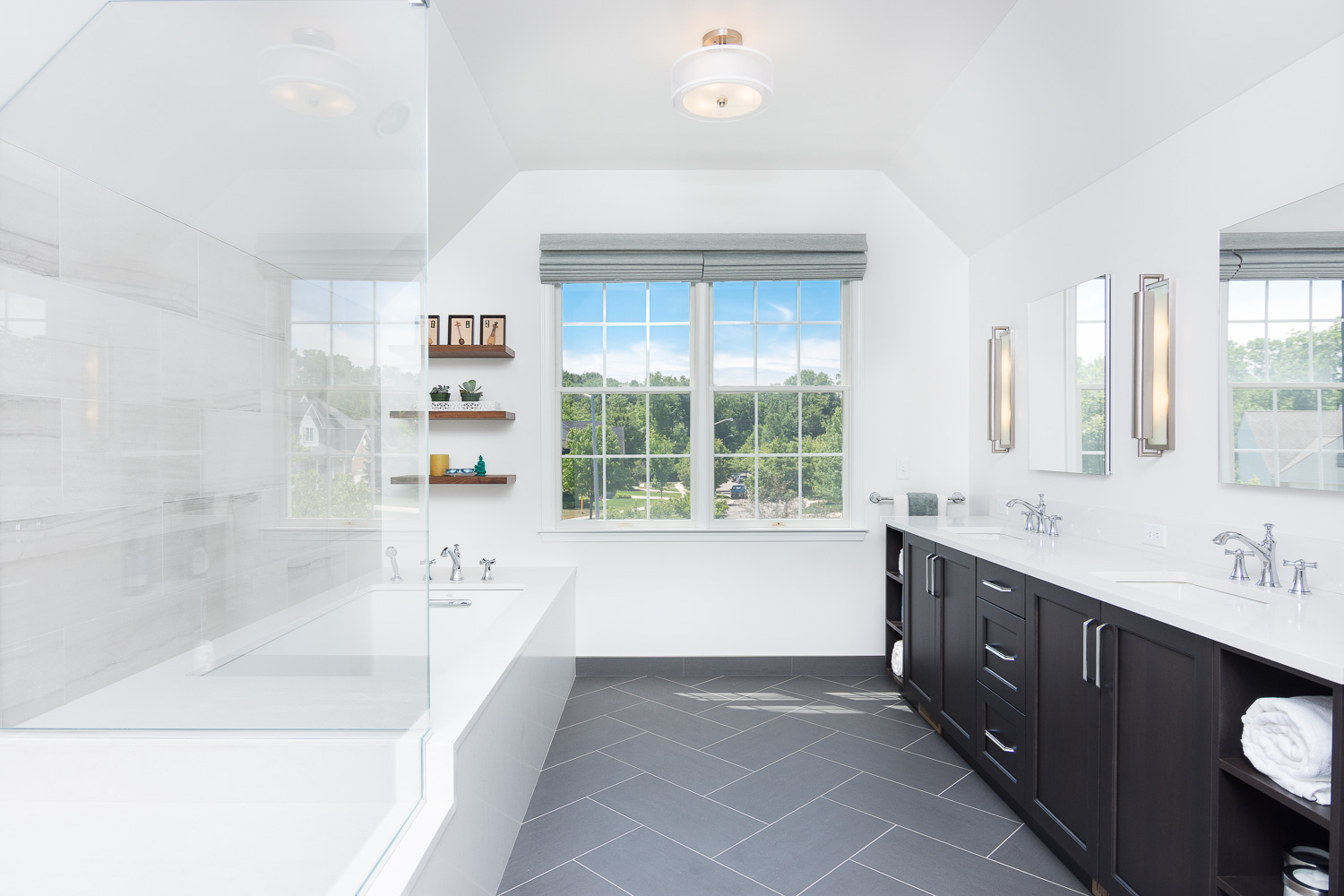
Home Design Trends For Kitchen and Bath Remodeling
Learn the top home design trends for kitchen and bathroom remodeling to come out in the past year, and see how they can benefit your Ann Arbor home.

Design Elements of The Perfect Master Bedroom Remodel
Get professional advice and renovation ideas for your master bedroom suite from the professional remodelers at Forward Design-Build
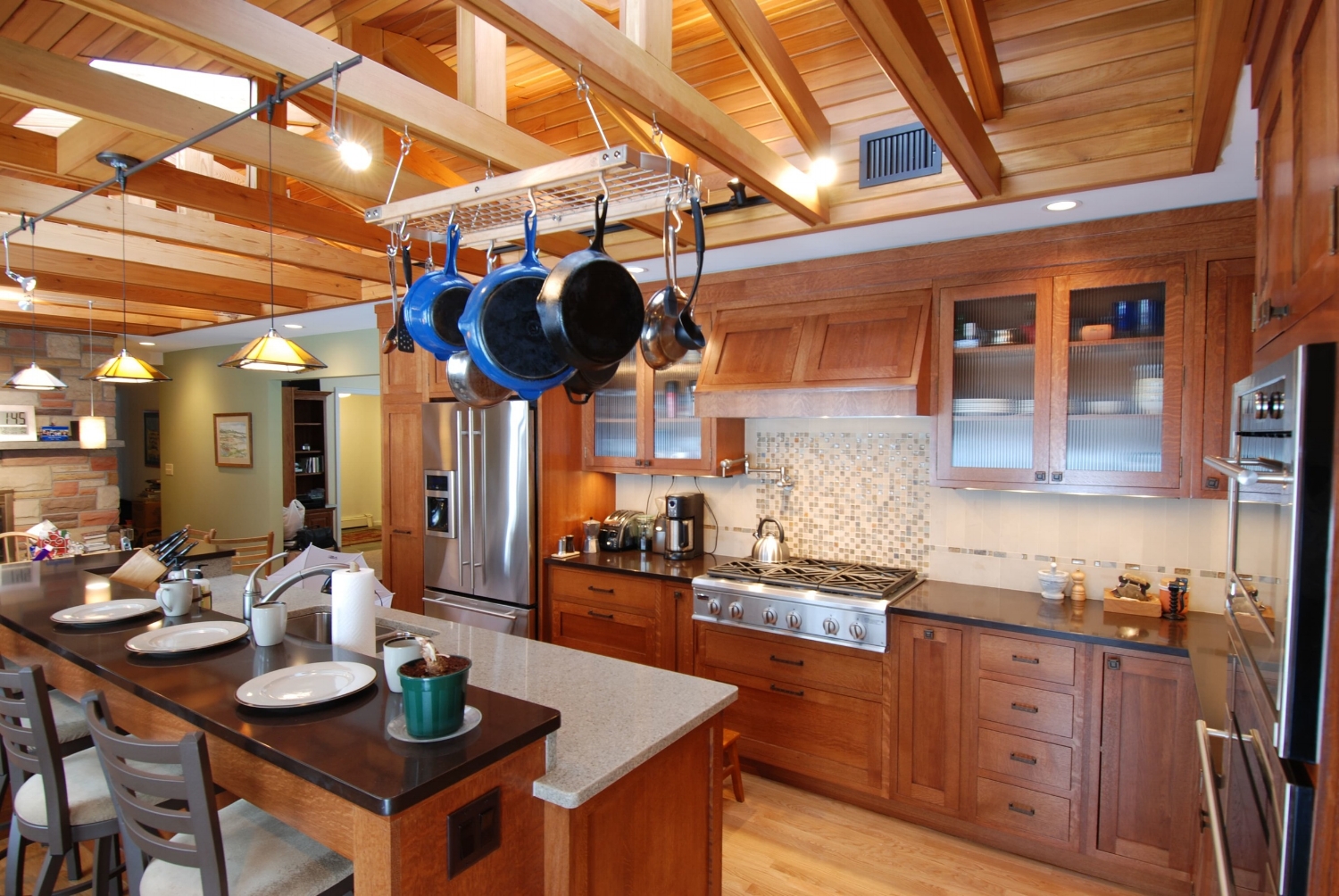
Kitchen Cabinet Finishes and Staining Terms and Their Definitions
Kitchen cabinet finishes and staining terms. Common definitions used to describe your stained cabinet options when remodeling.
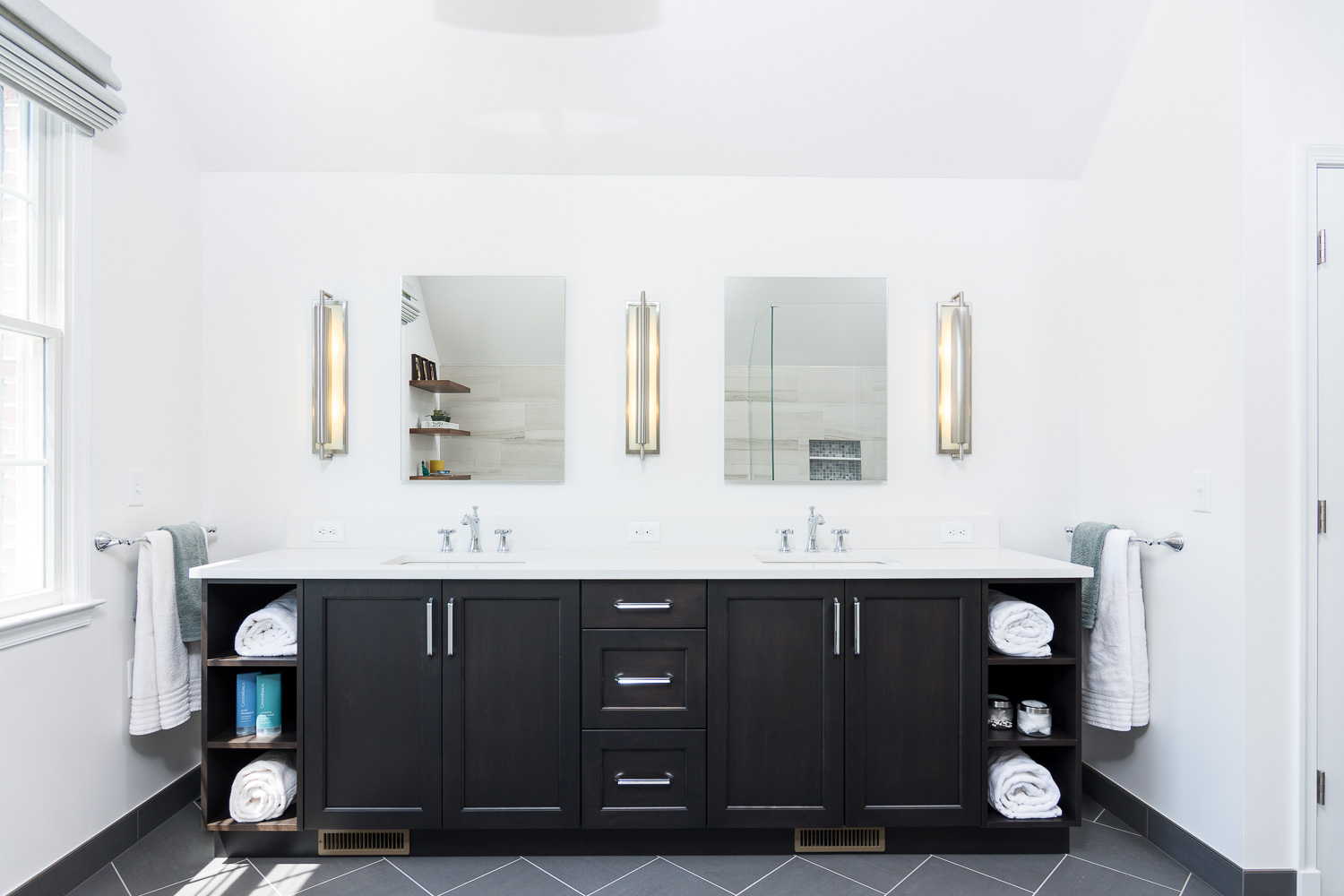
How To Select Bathroom Vanity Lighting When Renovating
Choosing your bathroom vanity lighting when renovating a master bath is more complicated than simply adding a fixture. Learn why.
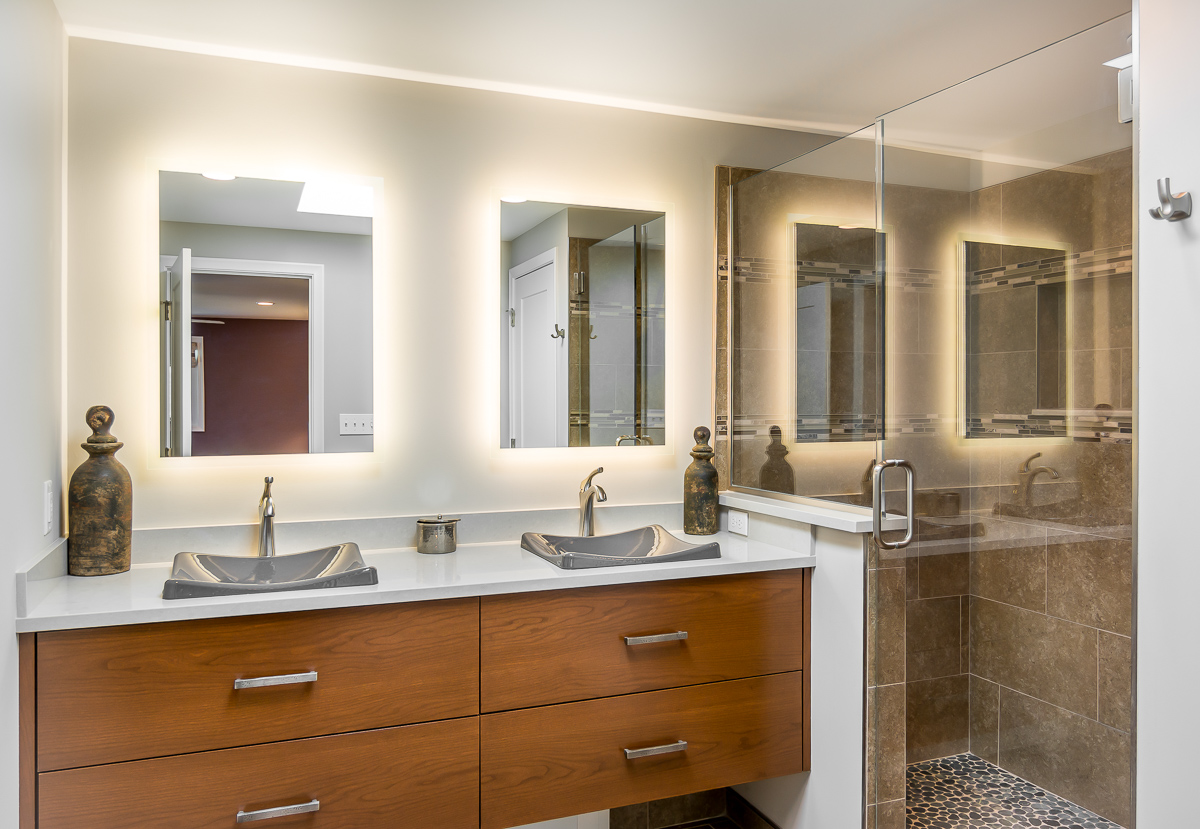
A Design Guide For Planning A Master Bath Renovation
Planning a bath renovation? Read our list of design elements to consider when undertaking a master bathroom remodel in Ann Arbor.

What is a Material Takeoff in Remodeling Construction Management
A material takeoff is a construction management tool used by contractors to list and track building materials in a new home or remodeling project.
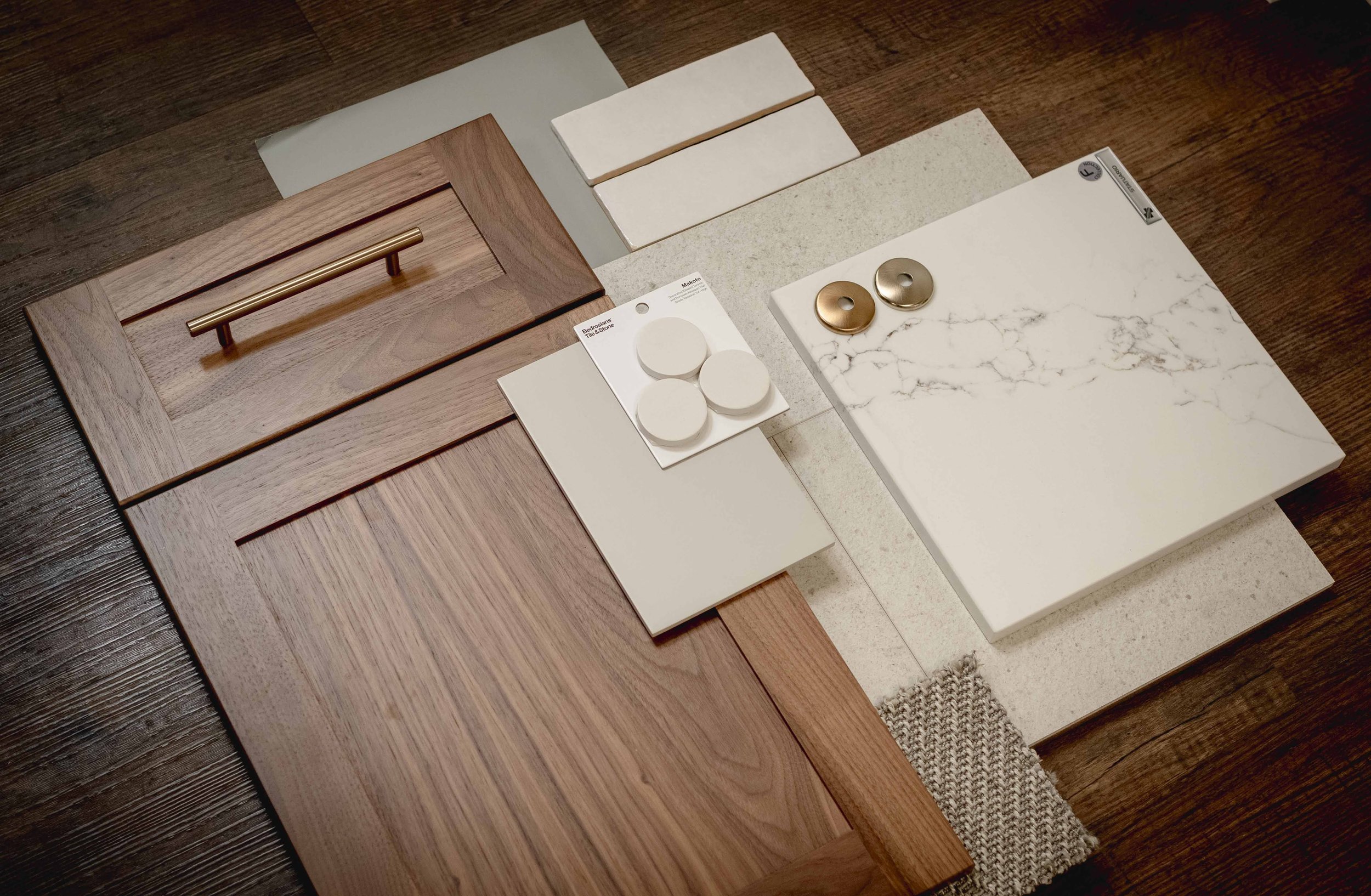
Mixing Metal Hardware and Fixtures In A Kitchen Design and Remodel
Mixing metals like chrome and brushed brass hardware for color and texture is a kitchen design trend that you should consider when remodeling.
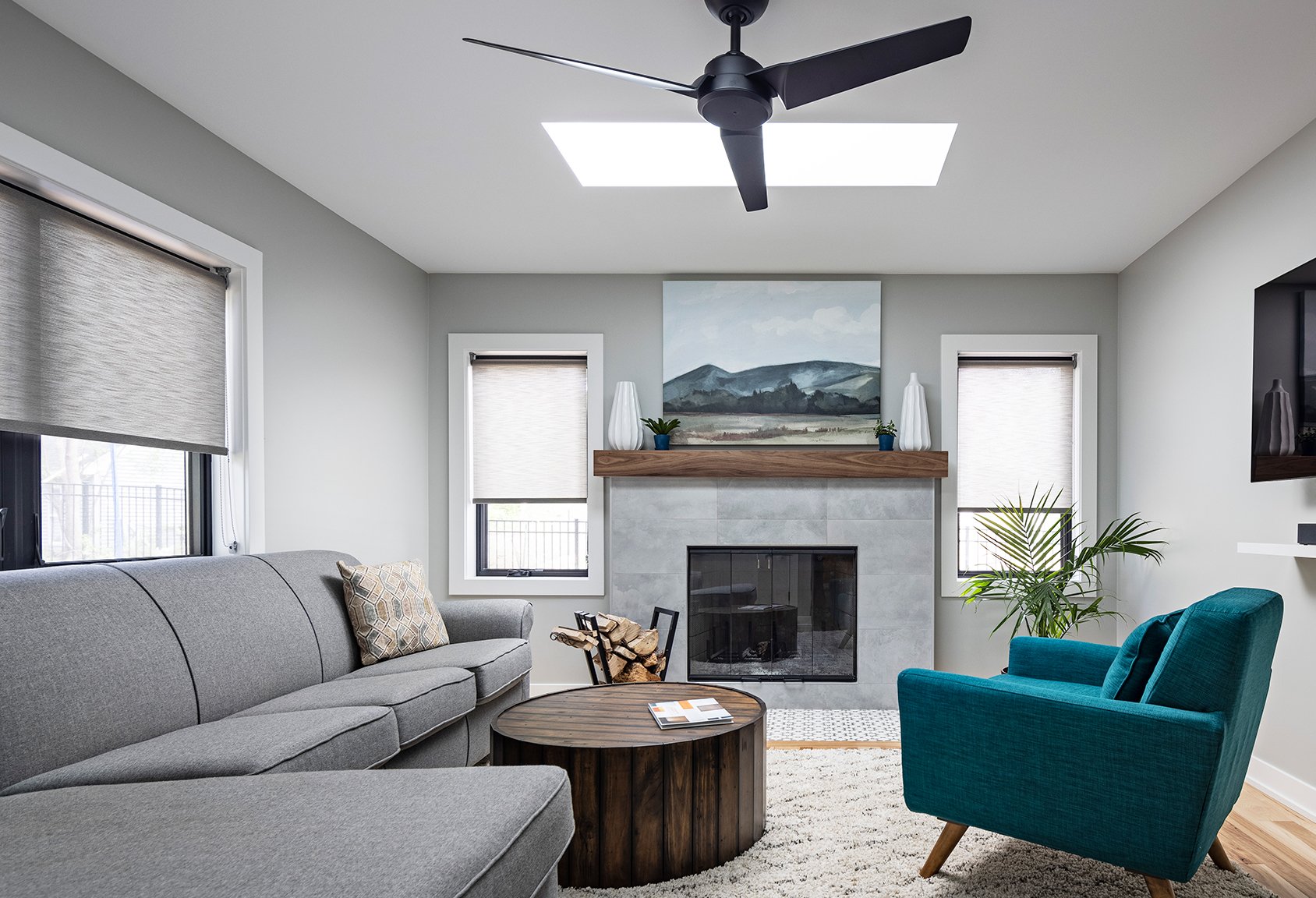
Safely Remodeling A Living Room for A Wood Stove - Clearances
Nothing beats the addition of a wood stove when remodeling a living room. Learn floor plan clearances for a safe layout.
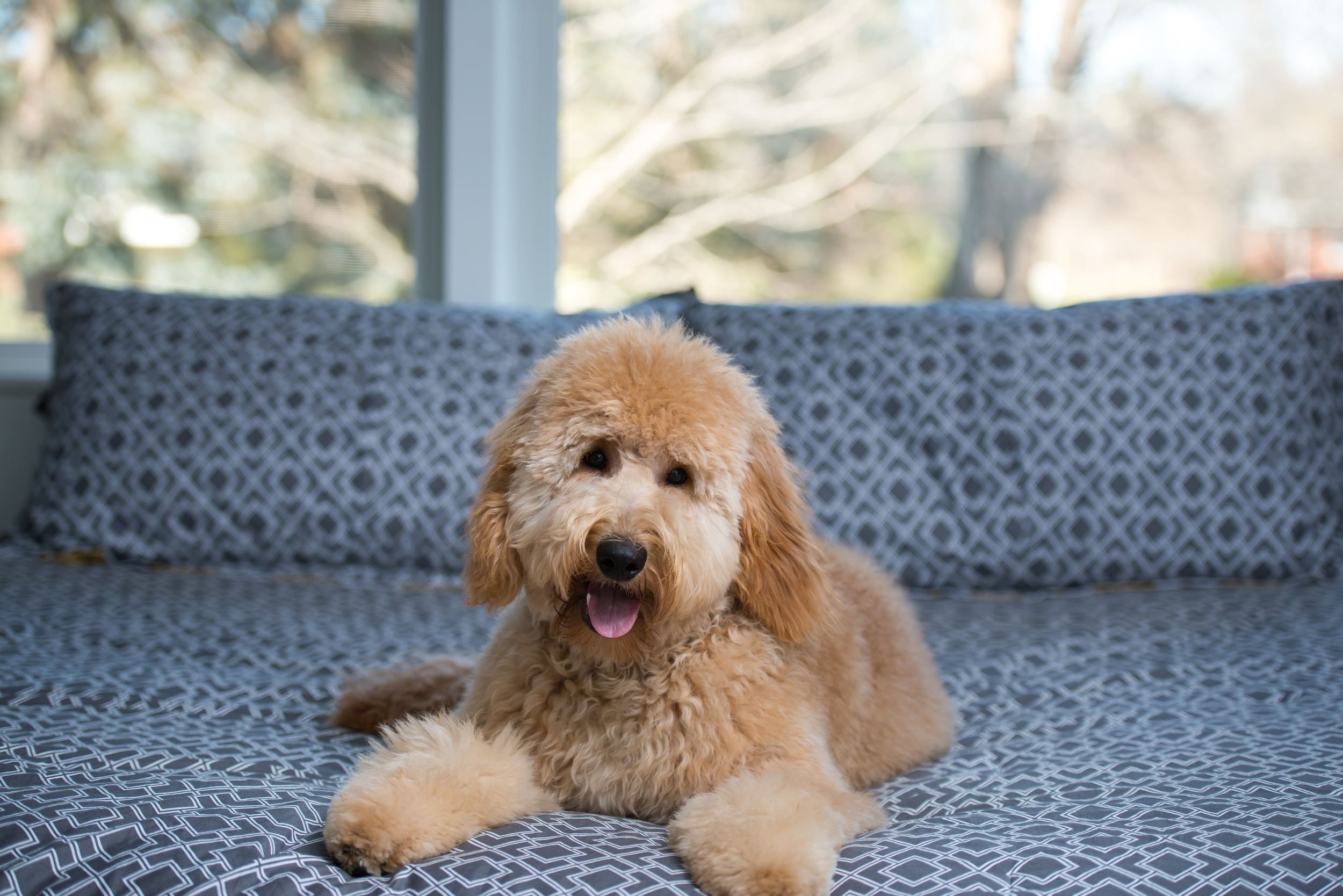
What You Need to Know About Home Remodeling with a Pet
A remodel is loud, dusty, and full of strangers! Learn how to keep your pet happy during a home remodeling project.

In Today's Kitchen Design, Concealed Range Hoods Are Popular
When remodeling a kitchen, designers are using hidden or small range hoods. See how ventilation systems are being concealed.

Master Suite Design - Dream Closet Dimensions, Features and Layout
Designing a dream closet during your master suite remodel. Start by allocating floor space, choosing features, and then designing the layout
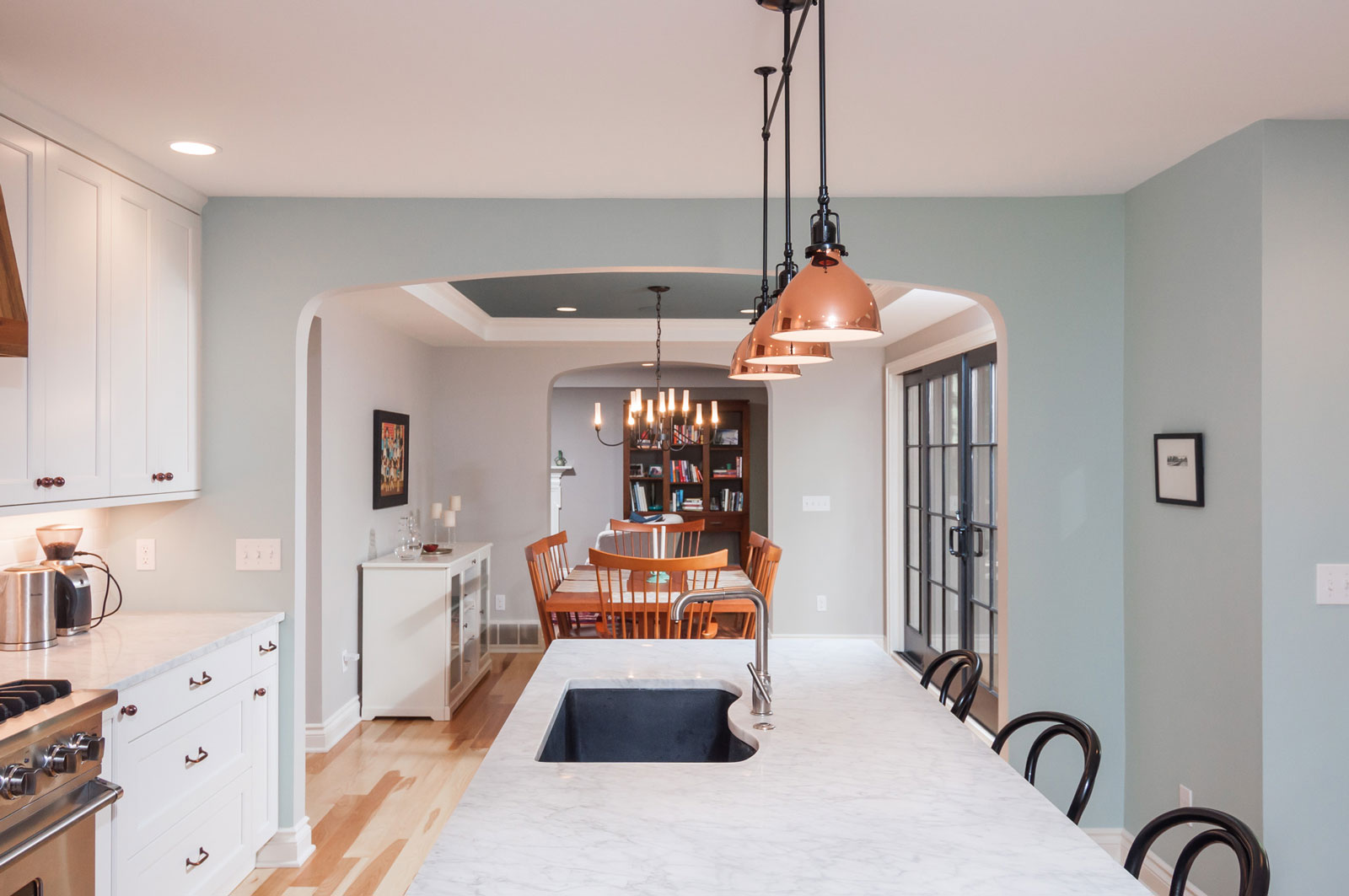
Using A Design Build Remodeler on Your Home Improvement Project
Home improvement projects take planning and effort by everyone involved - you, your family and your design build team. Learn about the ways you can help move the process forward.
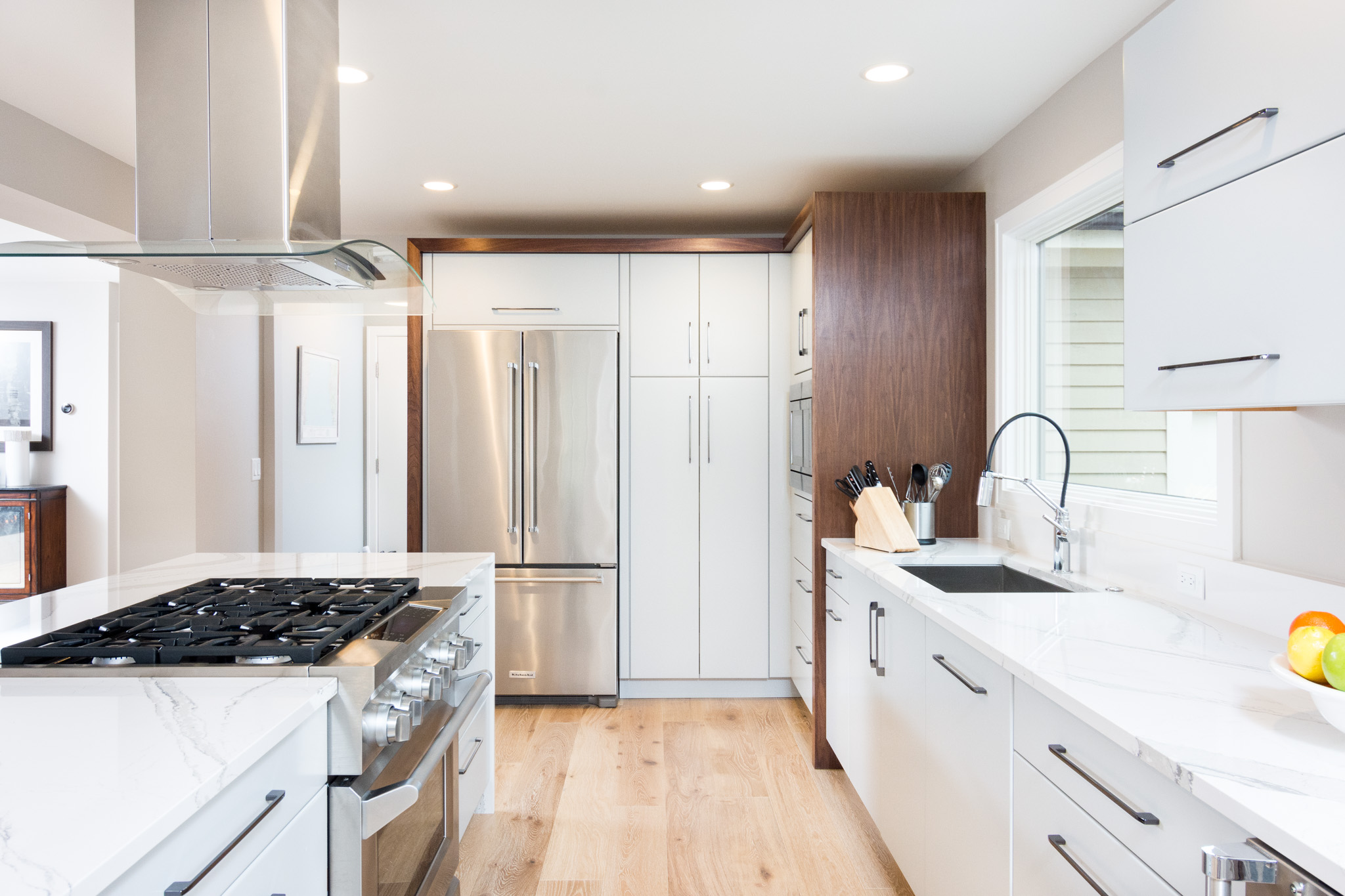
Choosing the Perfect Paint Sheen For Every Room
When deciding what types of paint to use when remodeling, you'll also have to decide which paint sheen is best for what room. Learn more from the Forward Design Build team!
A Remodeler's Guide To Interior Trim Moldings and Finish Carpentry
A guide to interior trim and finish carpentry when designing your new home or remodeling. From crown molding to baseboards.

A Guide to Materials: Using Wood Floors in a Kitchen Remodel
If you're remodeling and love the look of a wood floor kitchen, we have a guide to the types of materials used.

7 Remodeling Tips That Make a Small Guest Bathroom Feel Larger
Guest bathroom design is often overlooked when remodeling a home. Here are tips for making a small bath look and feel bigger.
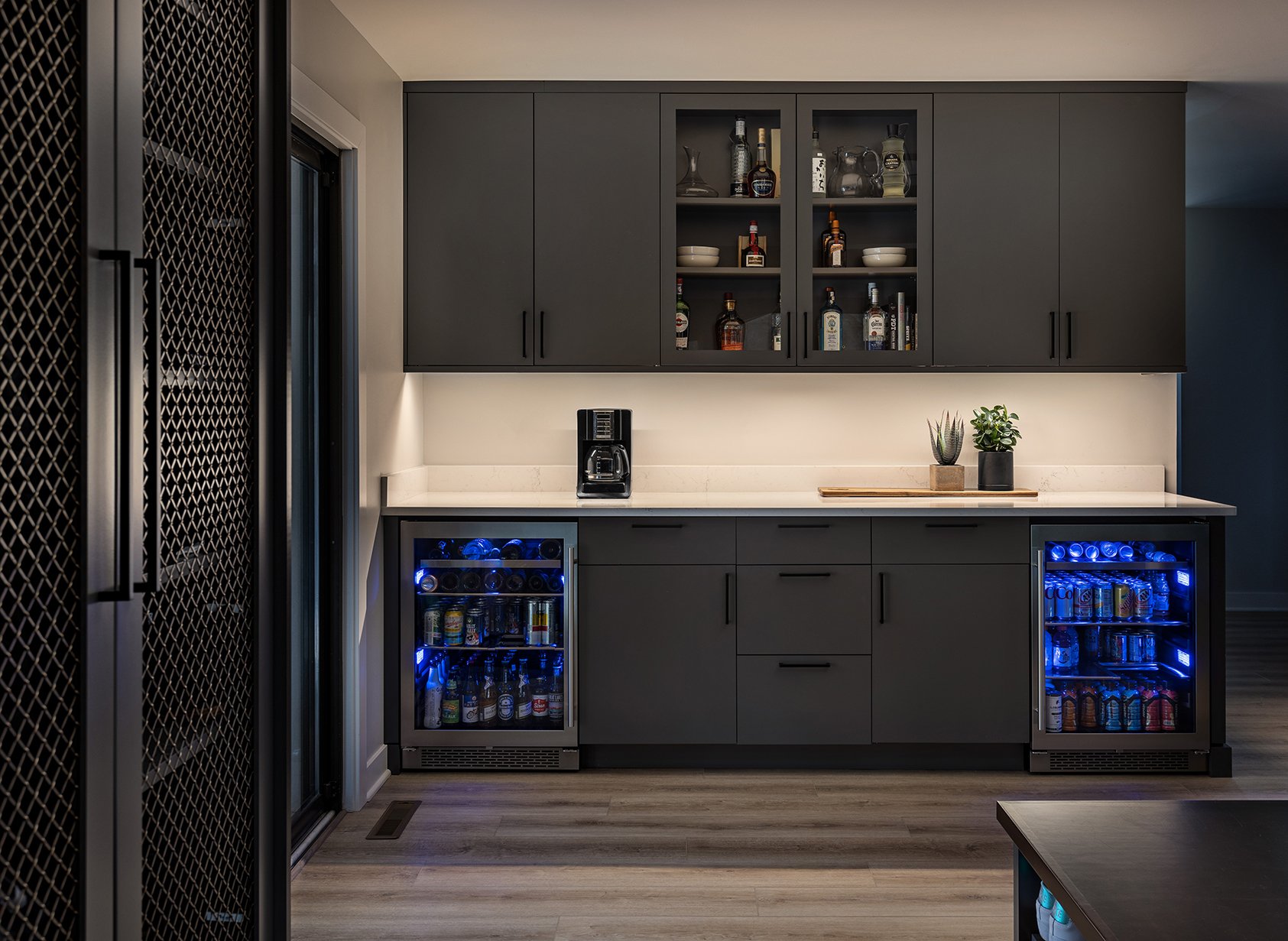
Incorporating a Built-In Beverage Refrigerator In Your Kitchen Remodel
Learn what to look for when choosing a beverage refrigerator for a new kitchen remodel. They are ideal for a kitchen island.
