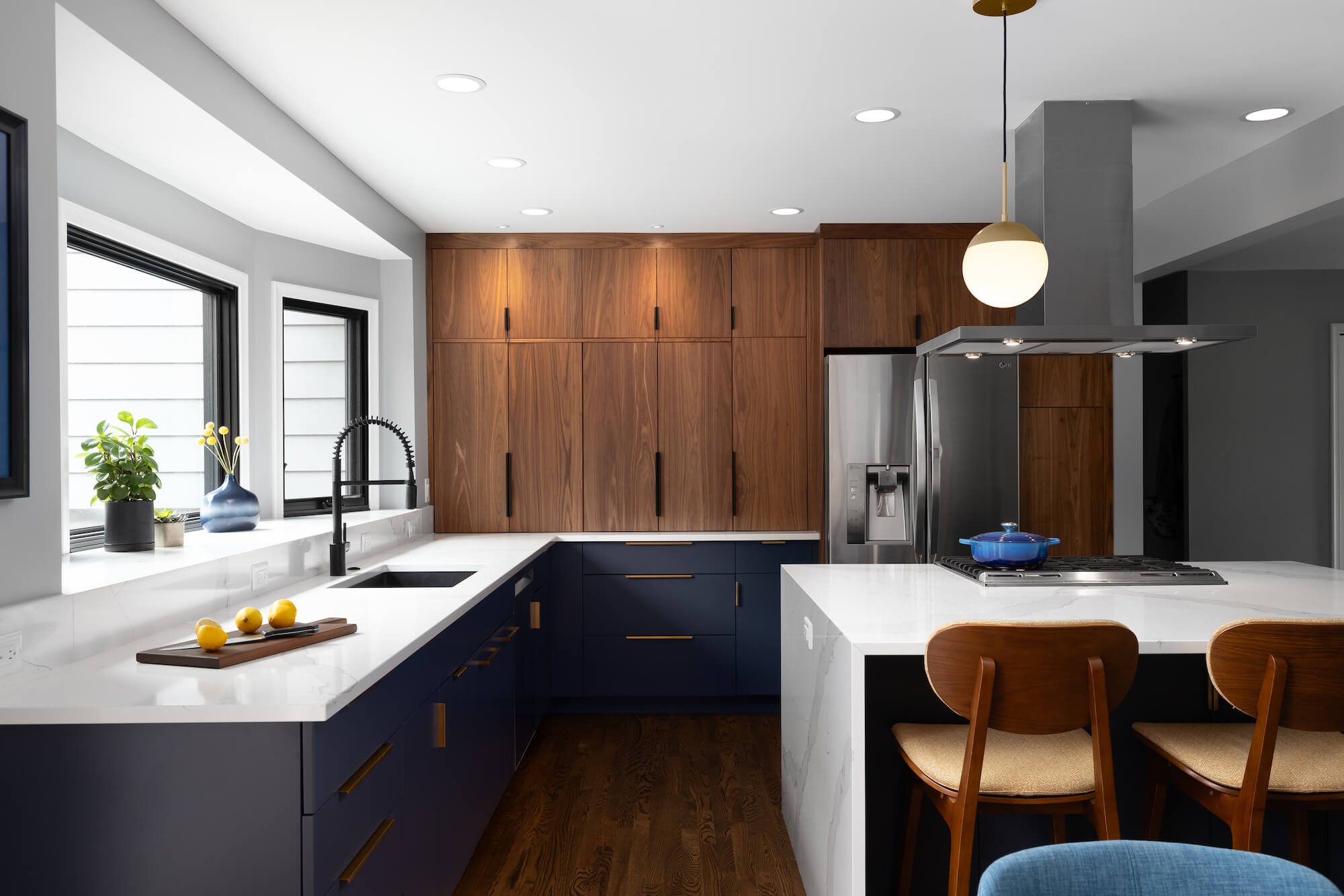
The Design Matters Blog
Advice On New Home Design And Construction, Kitchen And Bath Remodeling, And Living Space Renovation.
Baseview Custom Home: Drywall Hanging and Finish
The first coat is underway. The 10' ceiling will only get (1) coat as it will be clad with a tongue and groove wood ceiling.
Michael Kitchen: The Cabinets
The unpacking starts. These frameless rift sawn oak cabinets are beautiful!
Michael Kitchen: Drywall
Phil from Custom Drywall putting finishing touches together. Notice the hardboard walls behind him - these are dust walls to keep this work and dust out of the rest of the house!
Michael Kitchen: Insulation
The hot roof application in the addition - notice the caulk between the header and top plate. This is called energy seal caulking.
Michael Kitchen: The Mechanicals
Framing is complete for the new fireplace installation. The existing chimney was flashed incorrectly and was leaking (for many years). We have removed the existing and added new flashing and siding.
Michael Kitchen: What A View
The inside view of the new addition with the expansive new view!
Michael Kitchen: Setting the Steel Beam
We can now frame in the addition and get the house sealed back up by the end of the day.We can now frame in the addition and get the house sealed back up by the end of the day.
Baseview Custom Home: The Mechanicals
The pre-mechanical meeting....THE MOST IMPORTANT MEETING during construction, led by Tim Whitford, our Superintendent (furthest away) with Corey Hannahs
Michael Kitchen: Demo and Framing
The kitchen wall between the existing dining room is removed, exposing a closer look at our dust wall.
Baseview Custom Home: The Cottage Takes Shape
Framing the dormers for the bedrooms and bathroom.
Michael Kitchen Dust Containment and Surface Protection
This is a dust wall installed to keep dust in the construction area and not in the living area. This method is much more effective than plastic, especially over a period over time.
Baseview Custom Home: The Second Floor
The second floor utilizes open web trusses. This system allows longer spans and more flexibility for mechanical runs.
Baseview Custom Home: Start of Framing
The first floor joist system being installed. Todd and crew are working on the stairway opening to the crawl space.
Baseview Custom Home: Foundation
The foundation grade beams are ready almost ready for pouring concrete. The helical pier caps are tied into the grade beam. The grade beam transfers all load to the piers.
Michael Kitchen - Floor Plan Design
The floor plan consists of two long cabinet runs with a central island. The small addition squares off the kitchen and allows a large glass expanse facing the pond and back yard.
Michael Kitchen - Design
We have just started a kitchen remodel in Ann Arbor. We will be expanding the kitchen by placing a large steel beam and three large windows to capture a view to a pond.
Baseview Custom Home: Helical Pliers
The site is excavated and the base is filled with gravel. The soil is full of organic material, so a traditional foundation will not work.
Baseview Custom Home: Demolition
This is 10 minutes into demo, its amazing how easy this cottage came down.
