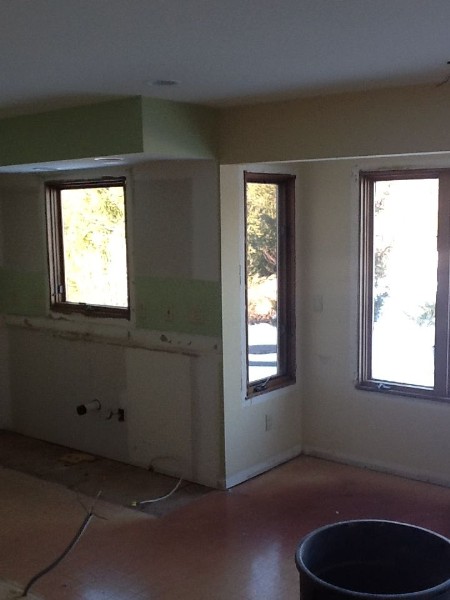Michael Kitchen: Demo and Framing

This interior corner is going to be demolished and the room expanded 2 feet .

The kitchen wall between the existing dining room is removed, exposing a closer look at our dust wall.

The back wall of the kitchen is exposed and ready for modifications to mechanical and electrical.

THIS IS A TEMPORARY STRUCTURAL SUPPORT WALL! The insulation is also temporary. Our next step is to demolish the exterior wall and install an 18' steel beam to support the second floor and roof load.
