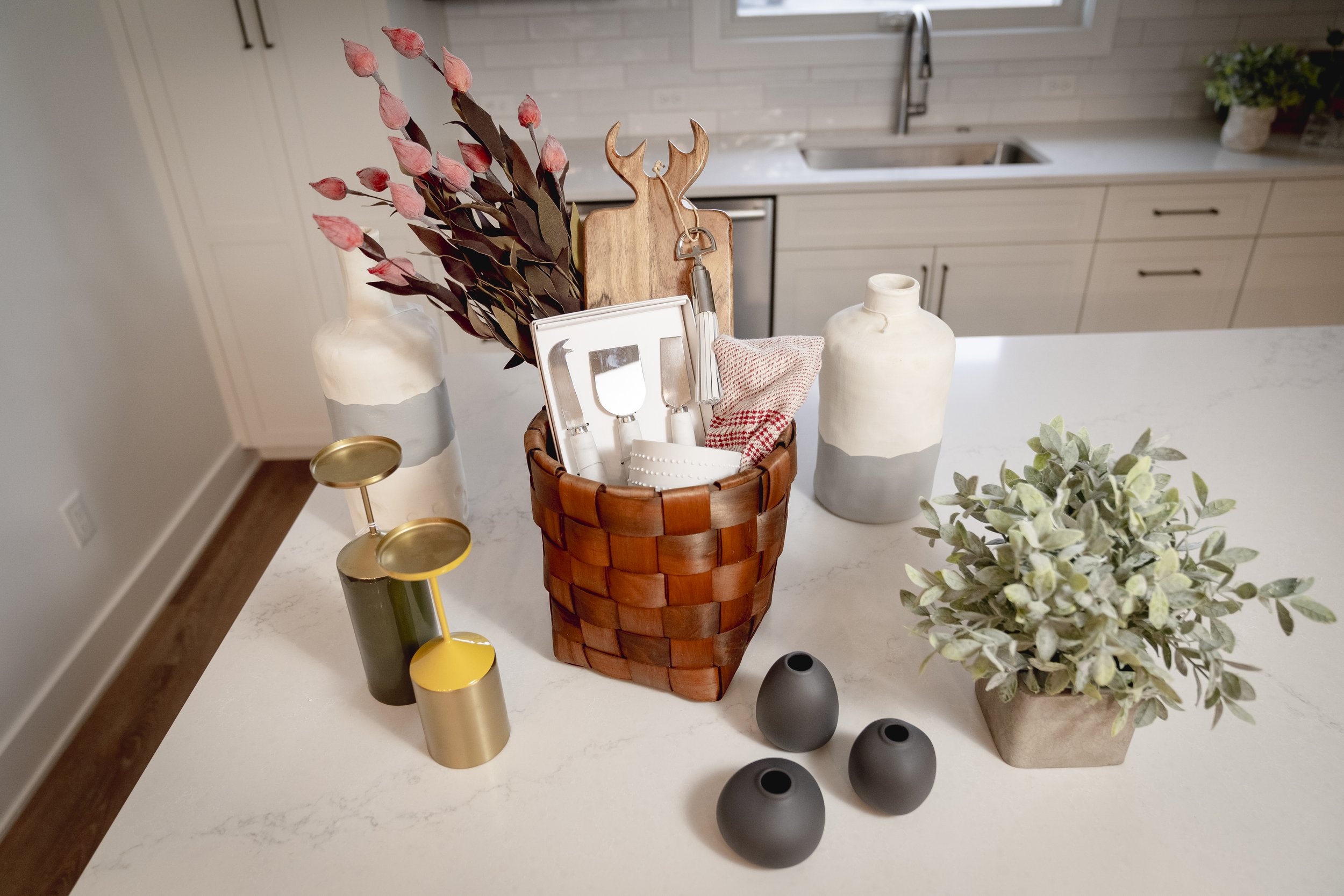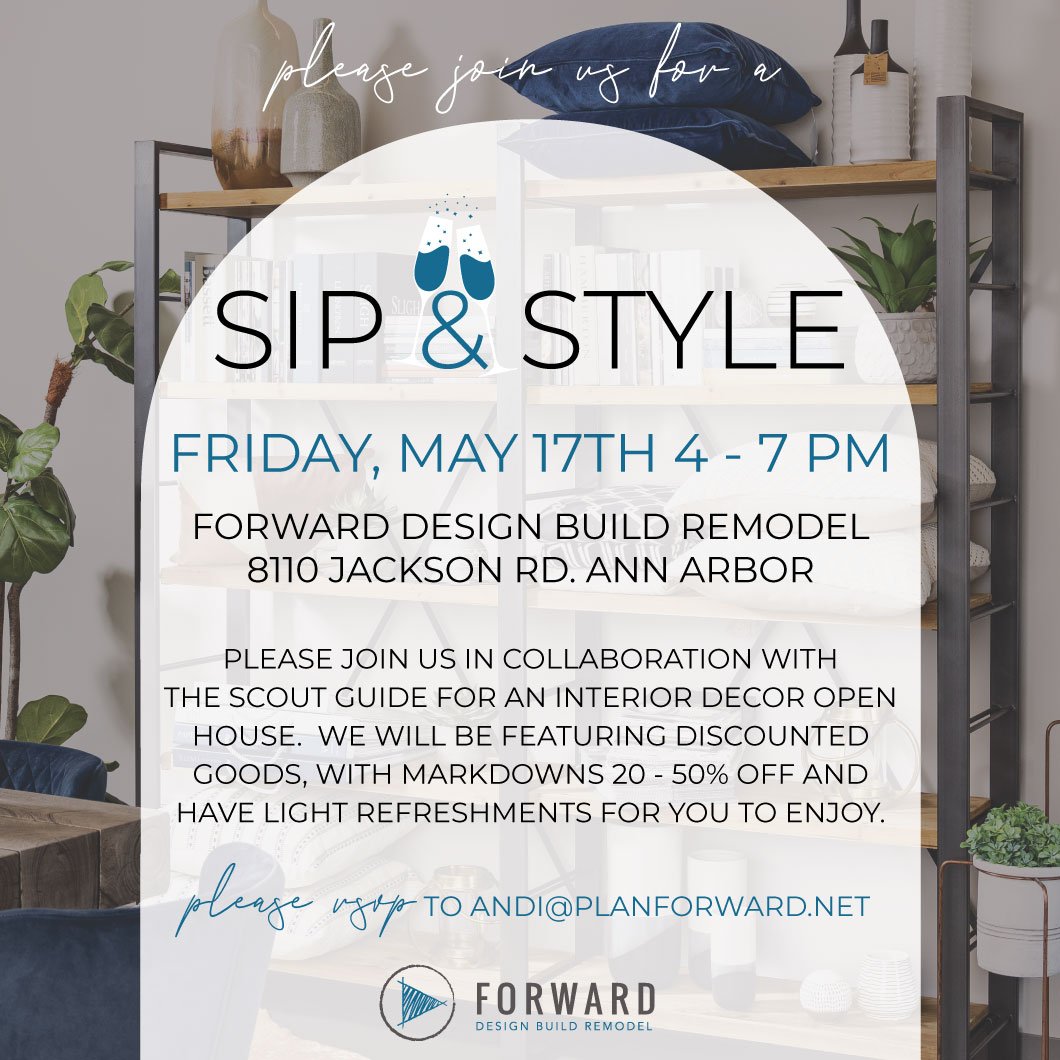

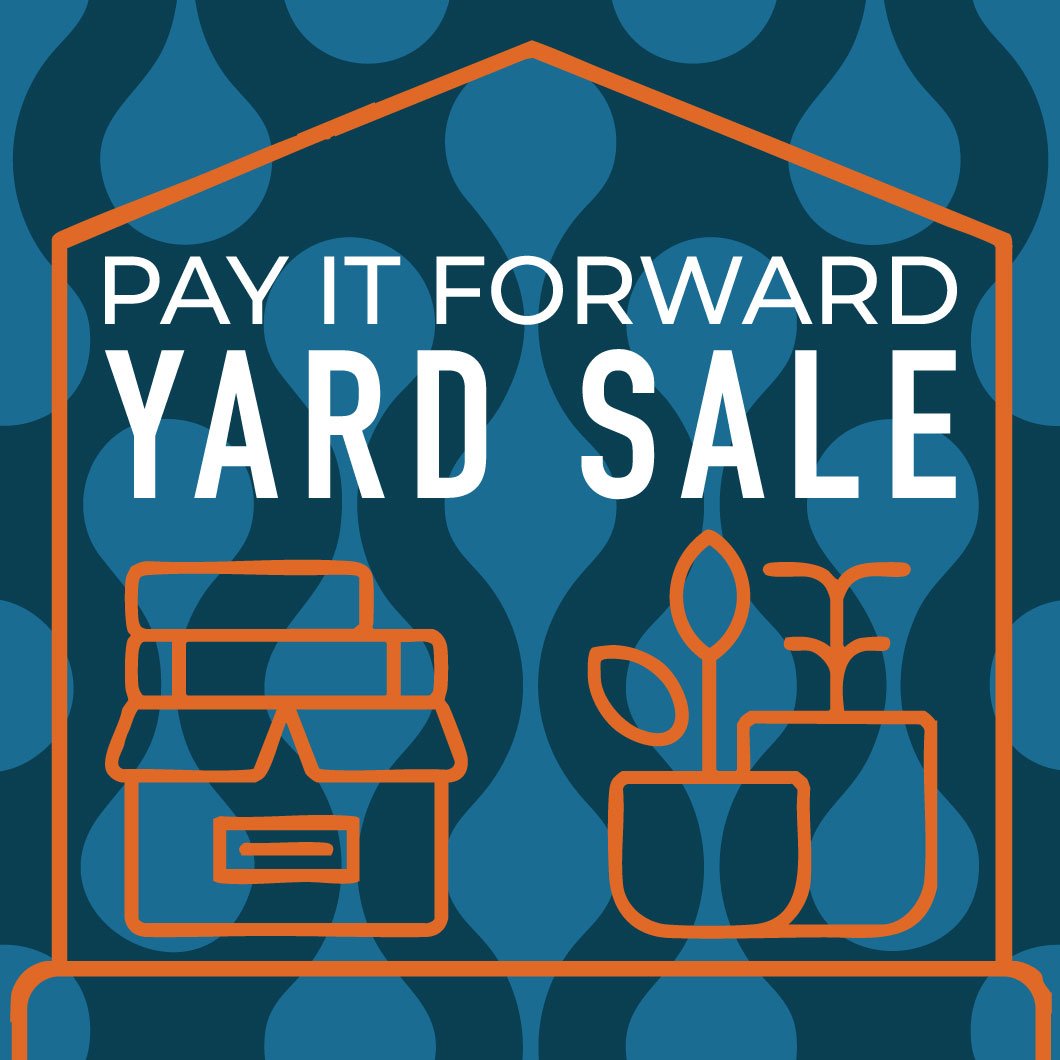

Love Your Home Again Open House
Love Your Home Again: Join Us For A Special Open House Event
Two Stunningly Remodeled Homes, Two Unique Styles, Same Neighborhood
Spring is the perfect time for a fresh start! Join Forward Design Build Remodel for our Love Your Home Again Open House, a special event designed for homeowners looking to reimagine their space.
Saturday, March 1st | 10 AM - 3 PM
📍 Stop #1 2237 Stonebridge Dr. S. in Ann Arbor, 48108
📍 Stop #2 5259 Pinnacle Ct. in Ann Arbor, 48108
What to Expect:
✨ Walk through two beautifully remodeled homes, each with a distinct style
✨ See firsthand the craftsmanship and attention to detail in our work
✨ Meet our team, ask questions, and learn about our process
✨ Enjoy light refreshments as you explore
Open to Everyone, RSVP or Eventbrite Ticket is not required but encouraged so we can get a sense of attendance. This exclusive event is hosted by Forward Design Build Remodel. We’ve been transforming homes in Ann Arbor, Michigan, for over 28 years. With more than 325 completed projects and 110+ five-star reviews, we’re proud to be a trusted partner for homeowners seeking exceptional results. Come be inspired, ask questions, and experience the craftsmanship that makes all the difference. We can't wait to welcome you!


Remodeled Revealed
Please Join Us
Experience the design-build process firsthand, from behind-the-scenes construction to stunning final results. Meet our expert design-build team, ask questions about the process, and enjoy light refreshments in a relaxed, open-house setting.
Saturday, Nov. 9th
10 AM - 2 PM
2119 Woodside Dr. Ann Arbor

Remodelers Home Tour 2024
Please join us at Home #12 on the BRAG Remodelers Home Tour!
Visit BRAG Ann Arbor to learn more about the tour.
The Remodelers Home Tour will be October 5th & 6th, Saturday and Sunday from 11 AM to 5 PM. This event is put on by the Builders & Remodelers Association of Greater Ann Arbor. Check out how we helped our clients redefine their home, and talk with a few of the Forward team members! Please visit BRAG Ann Arbor to learn more about our featured project and purchase tickets online.

Navigating Remodeling Outlay
Ready to begin a custom remodel or new build but are unsure as to where to start financially? Join us as we discuss options for financing and funding your design build project scope. Forward Design Build Remodel’s, Project Coordinators, Chad Weiler and Catherine Fillmore will be joined by LCMU’s Senior Mortgage Loan Originator, Jason Robinson as they share the advantages of different scenarios and explain the process from both the banking and building perspective. We invite you to join us in the upper level of our office located at 8110 Jackson Rd. in Ann Arbor on Thursday, July 11th at 6 PM. Light refreshments will be provided, there is no cost for this event.
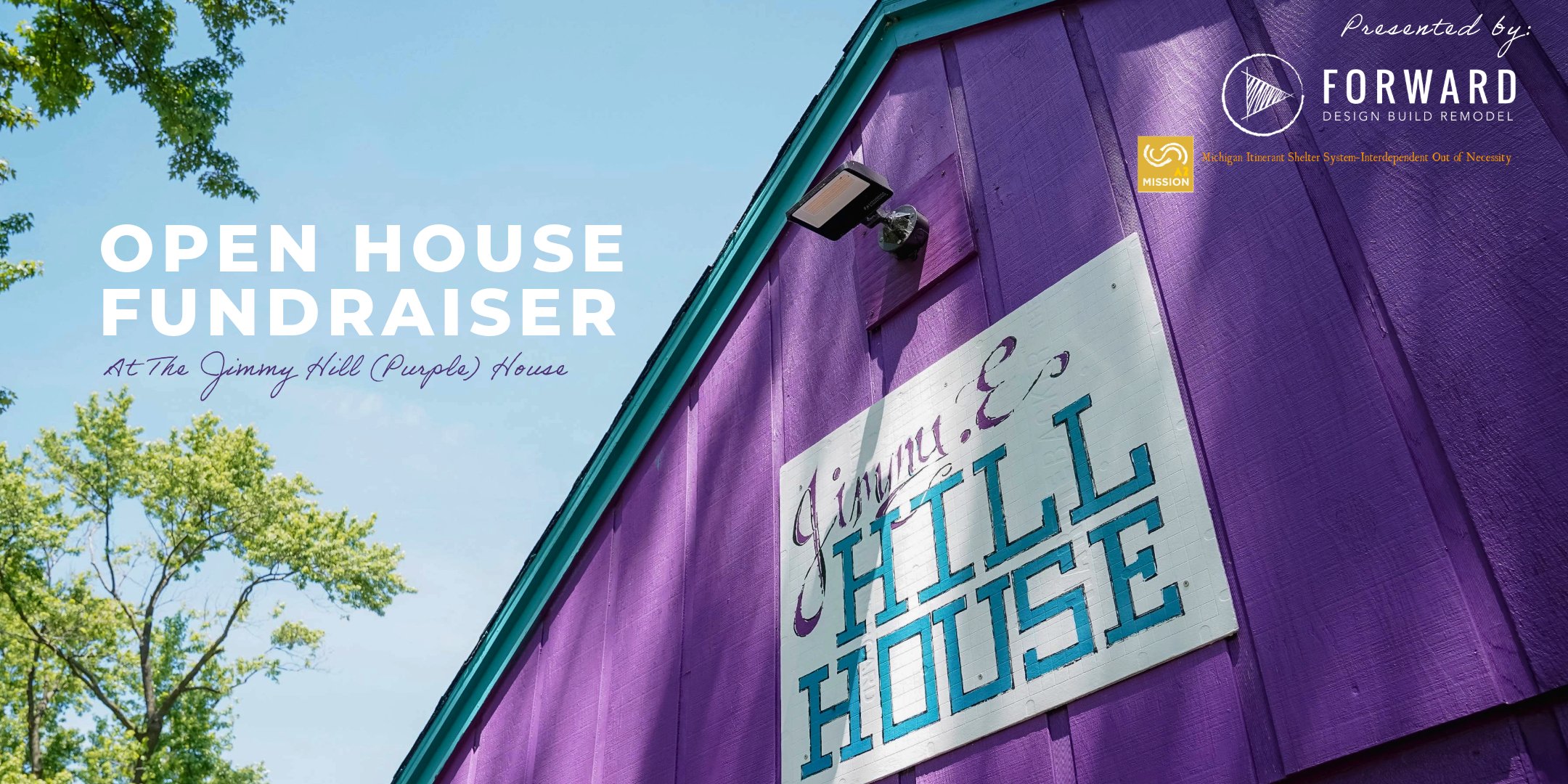
Open House Fundraiser At The Jimmy Hill (Purple) House
Open House Fundraiser At The Jimmy Hill (Purple) House

Showcase of New & Remodeled Homes
The Showcase of New & Remodeled Homes will be June 22nd & June 23rd, Saturday and Sunday from 11 AM to 5 PM. Check out our ADU and Screened in Porch located at 304 S. Revena Blvd. in Ann Arbor. Please visit BRAG Ann Arbor to learn more about our featured project and purchase tickets online.

Sip & Style, A Scouted Event
Please join us for a Sip & Style on Friday, May 17th from 4 to 7 PM at Forward Design Build Remodel located at 8110 Jackson Rd. Ann Arbor, MI 48103. In collaboration with The Scout Guide, we invite you to an interior decor open house. We will be featuring discounted goods, with markdowns 20 - 50% off and have light refreshments for you to enjoy.

Navigating Remodeling Outlay
Ready to begin a custom remodel or new build but are unsure as to where to start financially? Join us as we discuss options for financing and funding your design build project scope. Forward Design Build Remodel’s, Project Coordinator, Chad Weiler and President & Creative Director, Jef Forward, will be joined by LCMU’s Senior Mortgage Loan Originator, Jason Robinson as they share the advantages of different scenarios and explain the process from both the banking and building perspective. We invite you to join us in the upper level of our office located at 8110 Jackson Rd. in Ann Arbor on Thursday, March 21st at 6 PM. Light refreshments will be provided, there is no cost for this event.

Home Decor Holiday Sale
We invite you to join us for a festive evening of home decor shopping. Transform your space or shop for unique gifts among our vast selection of home decor items, all available at special sale pricing for this event only. Mingle with our team and fellow decor enthusiasts while enjoying some delicious appetizers and merry refreshments. We look forward to hosting you for some holiday cheer at this open house style event!

BRAG Fall 2023 Remodelers Home Tour
Please join us at Home #9 and Home #12 on the BRAG Remodelers Home Tour!
Visit BRAG Ann Arbor to learn more about the tour.
HOME #9 I Burns Park Kitchen & Interior Remodel
Project Description
In this interior remodel, our clients wanted to connect the kitchen with the family room for ease of conversation across the room while entertaining, cooking, reading and spending time together. Our clients also wanted to improve the functional working area for two cooks in the kitchen. Overall, the finishes needed a refresh and our clients were ready for a completely updated look.
Our plan to connect the kitchen and family room included eliminating most of the wall between the spaces and adding a peninsula island that would serve as working space on the kitchen side, and seating on the family room side. Our design also included new lighting, new furniture, and new flooring throughout the first floor. We also remodeled the first floor powder room and second floor guest bathroom.
As a finishing phase of this project, our clients worked with our furnishings team to update the family room decor. Seating, side tables, lighting and a rug were purchased through our interior furnishing service. We also provided fabrics for custom cushions at the kitchen window seat. This was an exciting opportunity to provide a holistic final design that considered furniture.
HOME #12 I Ann Arbor Kitchen & Interior Remodel
Project Description
Our clients came to us wanting to create a kitchen that better served their day-to-day, to add a powder room so that guests were not using their primary bathroom, and to give a refresh to their primary bathroom. They sought to make their kitchen more functional to them and utilize the space in a better way. One feature in the kitchen that they wanted to include was bar seating for less formal dining. Our design plan consisted of reimagining the kitchen space, adding a powder room and creating a primary bathroom that delighted our clients.
In the kitchen we created more integrated pantry space. We added a large island which allowed the homeowners to maintain seating within the kitchen and utilized the excess circulation space that was there previously. To add in the powder room we took space from a third bedroom and tied into the existing plumbing and electrical from the basement.
Lastly, we added unique square shaped skylights into the hallway. This completely brightened the hallway and changed the space.


BRAG Parade of Homes 2023
Forward Design Build Remodel features a Modern Transitional Custom Home on the BRAG Parade of Homes 2023.
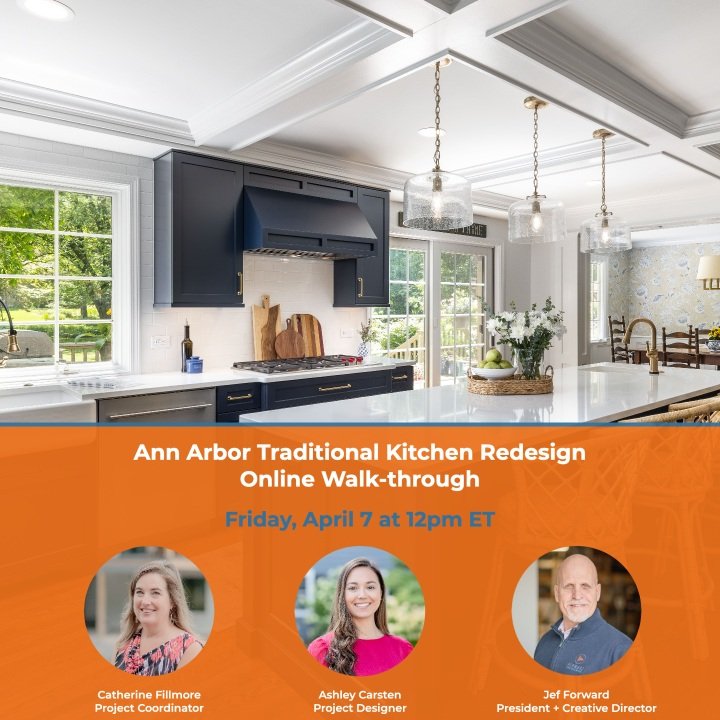
Ann Arbor Traditional Kitchen Redesign Online Walk-through
What is it like to remodel with Forward Design Build Remodel? Catherine, Ashley and Jef from our team will show you each stage of our process and what to expect during a home remodel. Along with showing our process, we'll also be doing a virtual walk-through of our gorgeous Ann Arbor Traditional Kitchen Redesign where we opened up and transformed a kitchen, dining room and mudroom.

Burns Park Kitchen + Interior Online Webinar
Our team will be walking through the design process and custom solutions from our Burns Park Kitchen + Interior Remodel in this free online webinar.



BRAG Fall 2020 Remodelers Tour
Please join us virtually at Homes #11 and #12 on the BRAG Remodelers Home Tour!
This tour of remodeled homes is brought to you by BRAG Ann Arbor. Both of our homes will be shown in virtual tours on zoom! Please visit bragannarbor.net for more details.
HOME #11 I Modern Contemporary With An Industrial Flair I Basement Remodel
Virtual Tour Times:
Friday, October 15th at 9am
Saturday, October 16th at 9am
Sunday, October 17th at 9am
Project Description:
At Forward Design Build Remodel in Ann Arbor, our passion is to translate your needs and wishes into a beautiful, functional design, built to fit your lifestyle. From our initial conversations to our long-term warranty, we follow a tried and true process to consistently deliver the results you deserve. Our professional and experienced team ensures the entire process is smooth, transparent and enjoyable through each phase.
The homeowners came to us wanting an updated basement that they could entertain in. This space includes a recreation area, wet bar, guest suite, and powder room. Our team also gave an updated look to the first floor bathrooms.
Every element of the basement floor plan is designed to pull you down the stairs immediately to the wet bar followed by curved walls that invite you further into the main recreation area.
Features of the main recreation area include a built-in window seat, modern dimensional fireplace accented with shiplap and a large timber hearth, and a walnut drink ledge that integrates the structural columns. The powder room is for guests to use instead of walking through the guest bedroom to the guest bathroom.
Standout design elements include our custom made barn door, with the modern wood plank design being replicated in the circular soffit, dart board niche and pool cue niche. The use of walnut brings richness and a rustic element to each room. A large shower niche, custom floating walnut vanity and trough-style sink in the guest bathroom and tray ceiling with crown molding in the bedroom adds to the overall feeling of comfort and luxury.
The final result gives these homeowners a space to spend time together and with guests, and seamlessly blends with the modern contemporary style of their home!
HOME #12 I Fresh Home Redesign I Interior Remodel
Virtual Tour Times:
Friday, October 15th at 12pm
Saturday, October 16th at 12pm
Sunday, October 17th at 1pm
Project Description:
At Forward Design Build Remodel in Ann Arbor, our passion is to translate your needs and wishes into a beautiful, functional design, built to fit your lifestyle. From our initial conversations to our long-term warranty, we follow a tried and true process to consistently deliver the results you deserve.
This fresh home redesign included updating the kitchen, finished basement, main staircase, and re-configuring the existing layout of the laundry, mudroom and powder room and eliminating walls for a more open feel. Using geometric shapes and colors throughout the house, like the patterned shower accent wall, created a style unique to the family.
The teenagers, having grown the need for a more private area to hang out, were provided a space in the newly finished basement. For entertaining, a wet bar was considered a necessity for the family and is the first thing you see as you go down the stairs. It includes a beverage fridge, wine storage, prep sink and microwave. In addition, a guest bedroom and bathroom were added. Windows were enlarged in the guest bedroom for egress purposes, and when the barn doors are opened they bring daylight into the hangout space. The bathroom blends with the design theme with a bold trapezoid pattern on the floor, and a blue textured accent tile on the back shower wall.
New pre-finished wood floors on the first and second levels and also the updated staircase adds a degree of sophistication, giving the maturing house a new look. We added walnut accents throughout to bring in even more rich wood tones. The final result gives this home a fresh look that is perfect for entertaining and spending time together!

Guts to Glory: The Final Reveal at the Bold Barn
The Final Reveal at the Bold Barn!
Saturday, May 11 2019 11AM-4PM
Our design build team will be there to answer all of your questions about one of our most exciting projects this year. Simply visit during open house hours and we’ll give you a tour! This event is free and open to the public, but we’d love to get an RSVP since you’re already here:
For more behind the scenes information about this project, please visit https://planforward.net/bold-barn
More About Guts to Glory Tours:
These are educational, guided home tours which showcase the “guts” of a home, and the process that will ultimately produce the “glory” of a fully remodeled home - on time and on budget.
Our goal is to provide you with the educational tools you need to get started on a successful and minimally stressful remodel, and make your remodeling project a rewarding and positive experience:
- Understand our clients’ motivations and goals
- Demystify the remodeling process and illustrate key building-block decision points
- Review how these decisions affect comfort, energy efficiency, and budget
- Explore design strategies and interior finishes
- Review best practices for delivering the project on time and budget
- Learn about the Forward Design Build process and the key meetings essential for success

BRAG Spring 2019 Remodelers Tour
Here’s the scoop on the Spring 2019 remodelers home tour!

Guts to Glory: The Final Reveal at the Long-Loved Lakehouse!
Free, educational tour of the Long-Loved Lakehouse, a whole house remodel in Whitmore Lake, Michigan.

Guts to Glory: A Pre-Drywall Tour at the Cottonwood Barn
Join us for a free educational tour of our project, the Bold Barn. We’re remodeling what once was a wedding venue, the Cottonwood Barn, into a single-family home - and inviting the public to see our progress at a crucial stage!

Fall 2018 BRAG Remodelers Home Tour
Join us for a tour of remodeled homes in Ann Arbor and Plymouth. Tickets for this event are $10 (children free), and are available at any of the homes on the tour. Visit bragannarbor.net for more information.

Guts to Glory: A Pre Drywall Tour on Independence Lake!
You’ll get all your remodeling questions answered in this eye-opening event designed to inform and inspire. Tours last around 30 minutes with extra time for questions.

Guts to Glory: The Final Reveal
The Lutz Ave. Whole House Remodel is nearly complete! Come meet the team and take a tour of this incredible transformation.

2018 NARI Tour of Remodeled Homes
This tour is presented by NARI of Southeast Michigan. View homes throughout Dexter, Ann Arbor, Plymouth and Canton. Stay tuned for the map, project descriptions and ticket information!

Guts to Glory: A Pre-Drywall Tour
Our Guts to Glory Tours are the perfect opportunity to witness a major milestone in a remodeling project's development. This is an educational event at 1309 Lutz Ave. that will allow you to see the "guts" of a remodeling project at a midpoint of construction and ask our team all about it!





