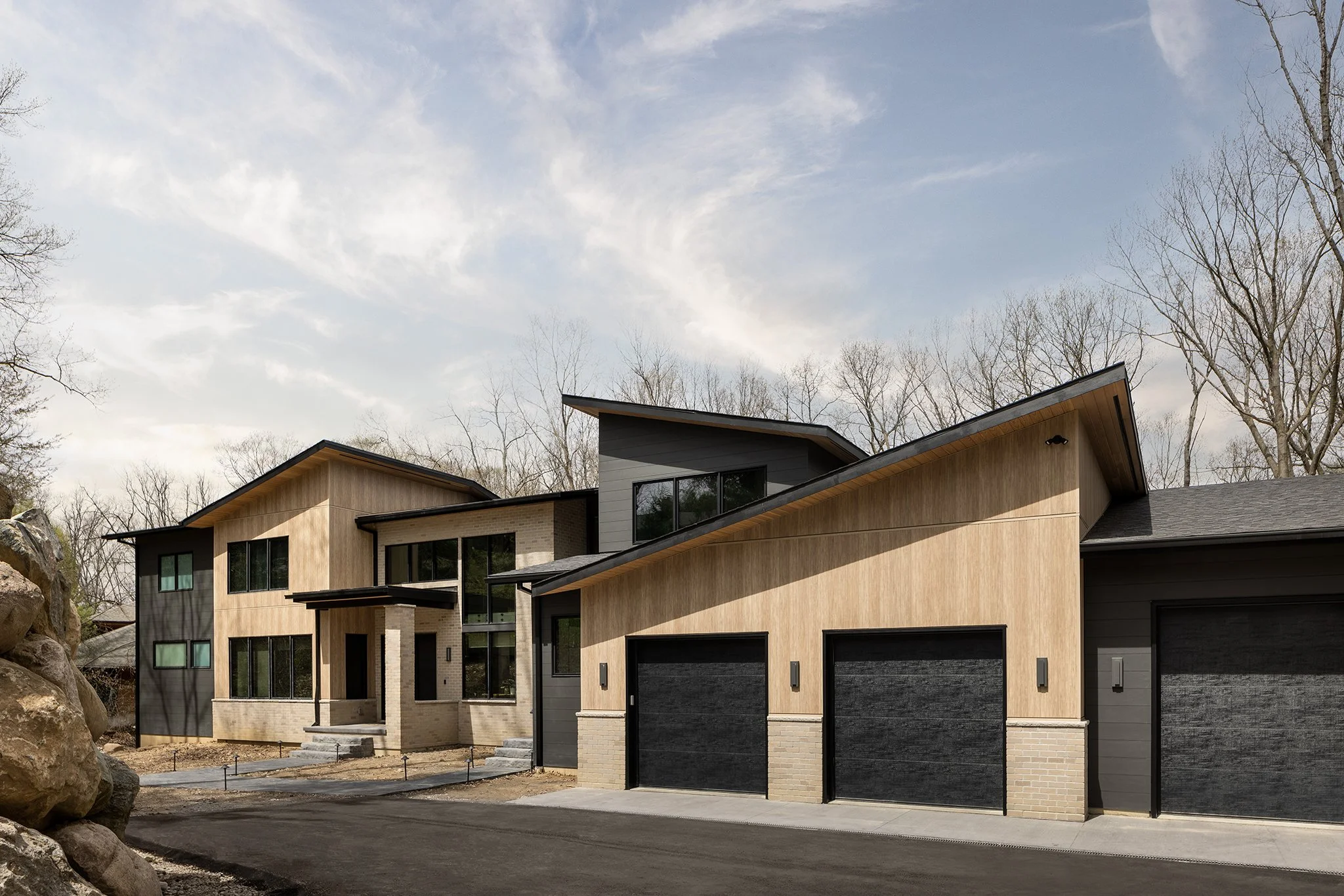Please join us in person at Home #5 on the BRAG Parade of Homes!
Please visit BRAG Ann Arbor to learn more about our featured project and purchase tickets online.
HOME #5 Modern Transitional Custom Home
In Person Times:
Saturday, June 24, through Sunday, June 25 from 11am to 5pm each day.
Project Description:
Our clients relocated to Ann Arbor and struggled to find an open layout home that was fully functional for their family. We worked to create a modern inspired home with convenient features and beautiful finishes. This 4,500 square foot home with 6 bedrooms, and 5.5 baths is nestled in Ann Arbor Hills. Almost 2,000 square feet of that is a beautifully finished basement. It has a semi open layout with clean lines to adjacent spaces, and provides optimum entertaining for both adults and kids. The basement has a separate family room with wet bar, game room, exercise room, guest bedroom, bunkbed room, as well as a multi-level outdoor space overlooking the golf course. Maximizing the views to the backyard was important to the client so we designed the home with the great room, dining, kitchen and primary bedroom all along the backside with vaulted ceilings and transom windows. The centrally located floating staircase and catwalk also provide backyard views and take in the height of the ceilings. The interior and exterior of the home has a combination of modern and transitional styles with contrasting finishes mixed with warm wood tones and geometric patterns.
KEY FEATURES
• Vaulted 22’ High Ceiling in Great Room with Cedar T&G
• 3 Sided Fireplace with Brick Surround to Vaulted Ceiling
• Kitchen Features Custom Walnut Cabinetry, Quartzite Countertops, and a Plaster Hood Surround • Monorail Floating Staircase w/ Glass Railing & Catwalk
• Primary Suite Features 2 Custom Double Vanities, Pattern Tile Feature Wall,
• Marble Floors, Free Standing Tub, and Walk-In Curbless Shower

