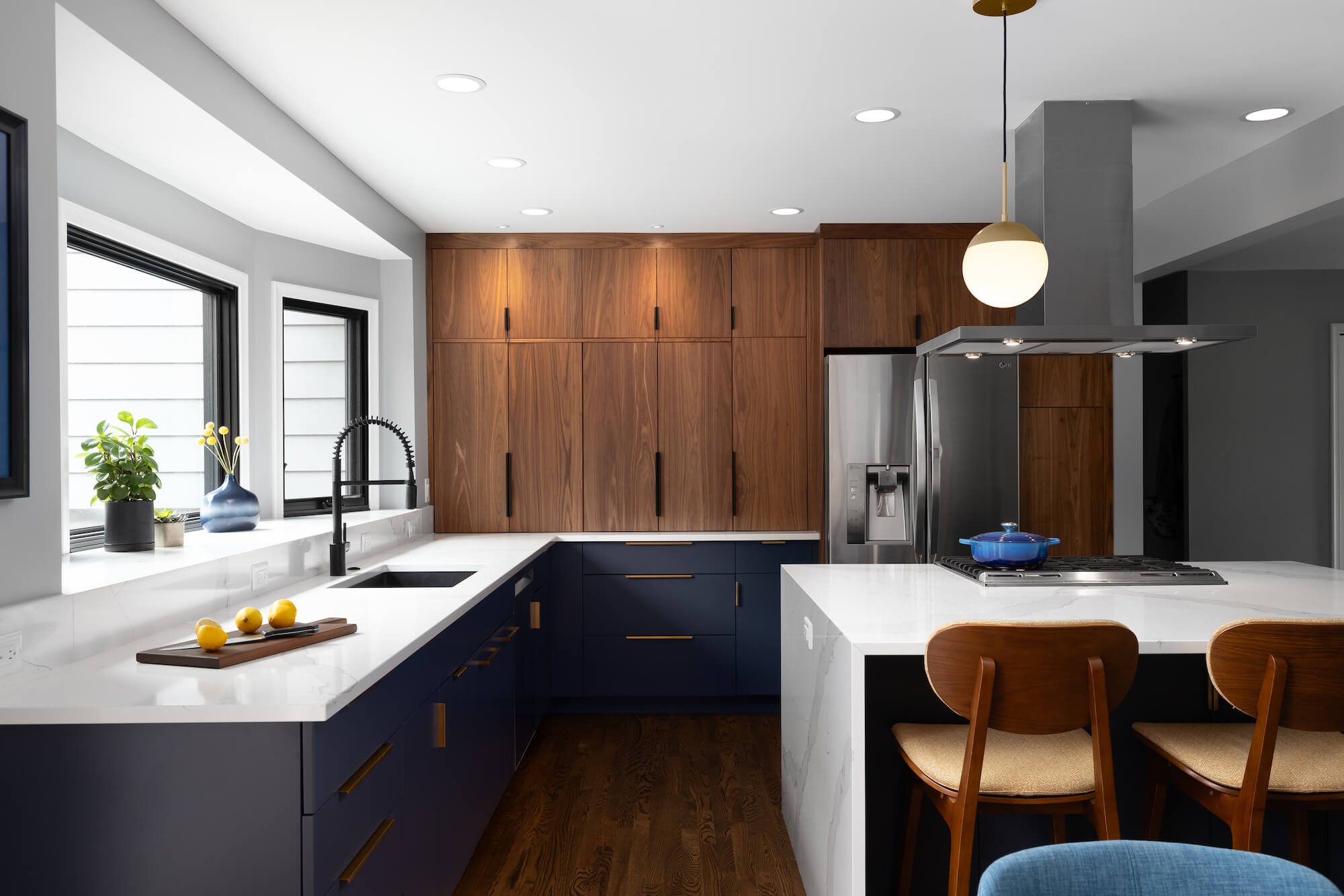
The Design Matters Blog
Advice On New Home Design And Construction, Kitchen And Bath Remodeling, And Living Space Renovation.
Baseview Custom Home: The Cottage Takes Shape
Framing the dormers for the bedrooms and bathroom.
Baseview Custom Home: The Second Floor
The second floor utilizes open web trusses. This system allows longer spans and more flexibility for mechanical runs.
Baseview Custom Home: Start of Framing
The first floor joist system being installed. Todd and crew are working on the stairway opening to the crawl space.
Baseview Custom Home: Foundation
The foundation grade beams are ready almost ready for pouring concrete. The helical pier caps are tied into the grade beam. The grade beam transfers all load to the piers.
Baseview Custom Home: Helical Pliers
The site is excavated and the base is filled with gravel. The soil is full of organic material, so a traditional foundation will not work.
Baseview Custom Home: Demolition
This is 10 minutes into demo, its amazing how easy this cottage came down.
Baseview Custom Home: Salvage
After several other items were removed and donated, the existing pine flooring was removed - as much as possible - for re-use into the new floor or other trim details.
Baseview Custom Home: Design
The Baseview House is inspired by the former structure, but enlarged and updated to be a fantastic lake house. There is a strong emphasis on public areas and views to the lake.
Baseview Custom Home: Existing Structure
The existing cottage served its purpose very well as the family summer vacation hot spot. To preserve nostalgia, we salvaged some great 5/4 pine, to use in the new house.
