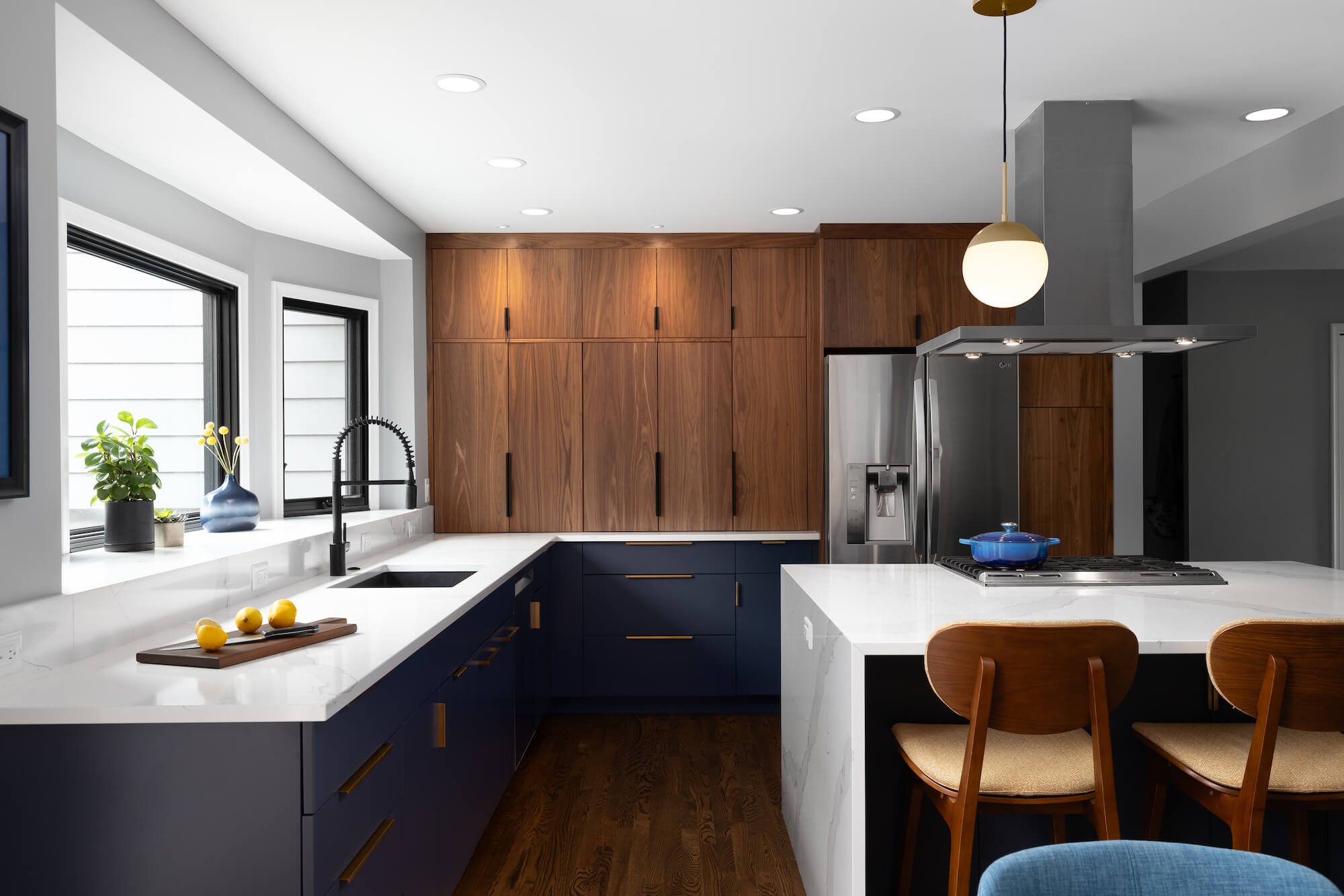
The Design Matters Blog
Advice On New Home Design And Construction, Kitchen And Bath Remodeling, And Living Space Renovation.
Arlington Renovation | Framing
This post includes photos showing framing work from various views in the Arlington remodeling project in Ann Arbor.
Arlington Renovation | Foundation
Members of the Forward Design Build team build a new foundation for the small kitchen addition at the Arlington house.
Arlington Renovation | Site Prep
Getting ready to begin the Arlington Renovation, an exciting whole house remodeling project in Ann Arbor.

Arlington Renovation | The Interior Changes
The new kitchen layout combines both spaces, the kitchen and dining room, and creates a central island for gathering and casual eating. The existing dining room will now be the main room for all "table" dinners.

Arlington Renovation | Plans
We are excited to showcase this particular remodeling project on our "behind the scenes" blog! What is interesting about this project is the cumulative effect of making a lot of small changes. Our clients are a young and growing family, and wanted to make this house work for them - open, lively, and most importantly, functional! Also, we are updating the entire interior of the space. Check out our specific goals below and the existing floor plans.
