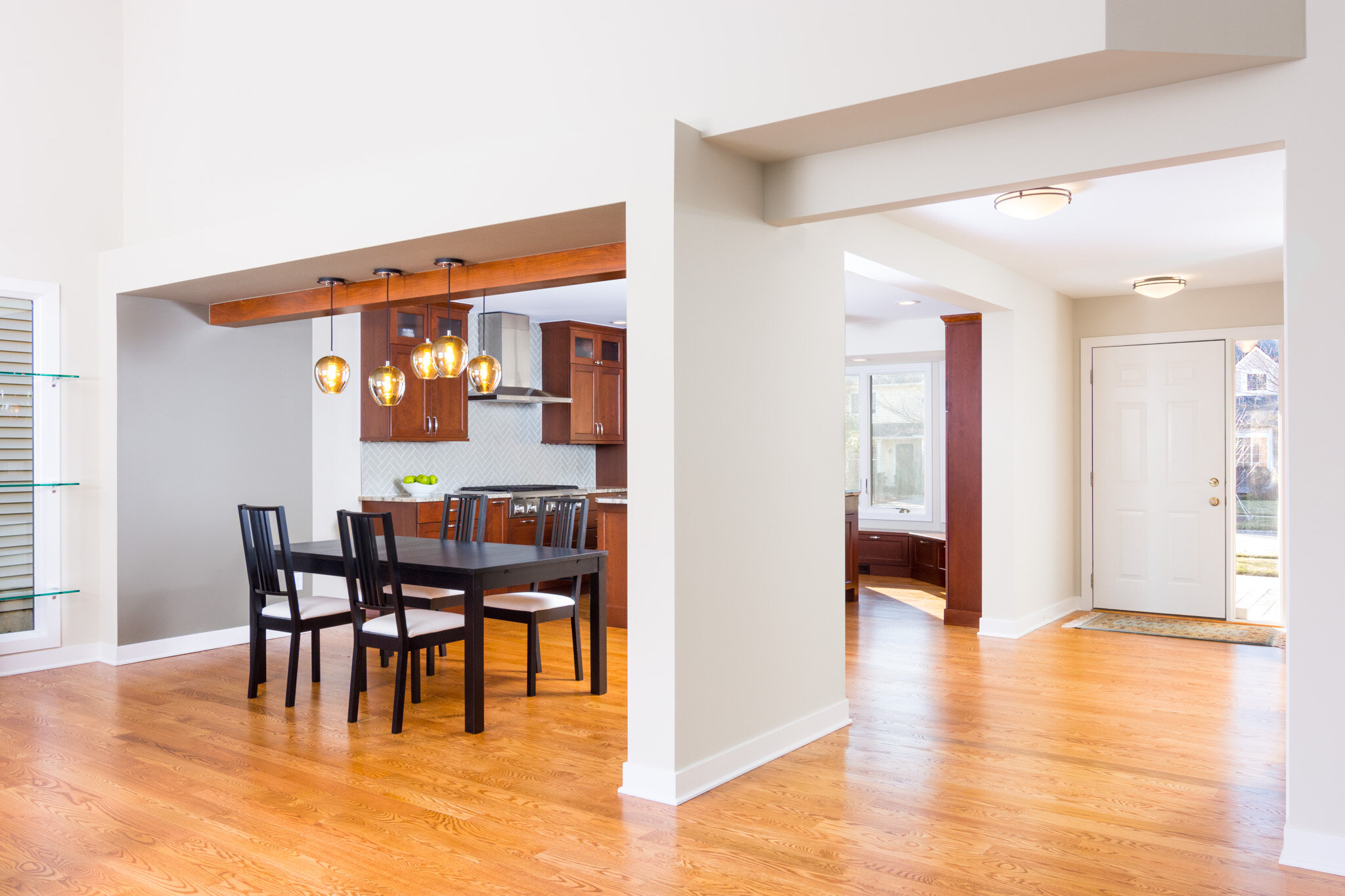
Transitional First Floor Remodel
A Modern Home With Craftsman Elements On Ember Way in Ann Arbor
A Multi-Room Remodel With a New Kitchen, Living Room, Updated Fireplace and Built-Ins
The Story
Client Remodeling Goals
The clients of this Ann Arbor home sought an open concept first floor living area. The clients requested a semi-enclosed dining area and large passageways that provide easy access to the living room. They chose a modern look and feel with elements that are reminiscent of Craftsman design. This first floor remodel included a kitchen renovation as well as changes to the living room, bathroom, mudroom, and laundry room.
View The Construction Process Image Portfolio For This Project >
Design Vision
The removal of a structural wall was required to accomplish the client's open concept floor plan. This enabled the expansion of the kitchen layout into a long shape with better flow into the dining area and the living room.
We created a larger kitchen island and added more substantial windows with seating. The increased window size and the elimination of walls allows ambient light to cast into all of the living spaces on the first floor. The kitchen cabinets are Shaker design in walnut with brushed stainless steel hardware. A large pantry was custom built for additional kitchen storage. The island has a reclaimed walnut island facade, the countertops are quartz and the backsplash tile comes from Ann Sacks.
A small addition was required to accommodate a mudroom and a full bathroom as part of this remodel.
Pre-Existing Kitchen
Pre-Existing Living Room
Pre-Existing Floor Plan
Redesigned Floor Plan
Redesigned Kitchen Illustration
“We’ve lived in this house for 25 years and investing in a beautiful interior design not only improved the value of our home but renewed our enjoyment of the place in which we live. Not a day goes by, but that one of us remarks on how much we love our new house.
The Forward Design production team responded immediately to any concerns that we had, and their motto of “Details, details, details” is not an empty promise. ”














