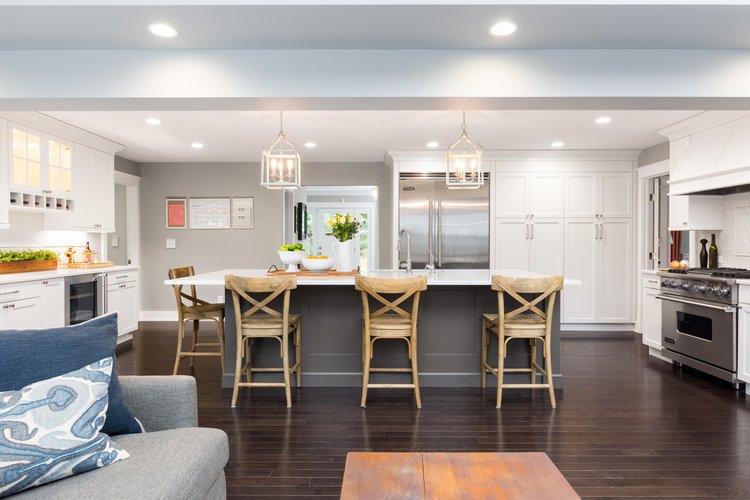
Open Concept Kitchen
An Expansive Kitchen Remodel Designed For Entertaining Family And Friends
This elegant kitchen design was enhanced by removing a 17’ structural, load-bearing wall
“The team at Forward Design not only met but exceeded our expectations throughout the entire design/build process. It really could not have gone any better! The communication, attention to detail and professionalism were superb. The design process was fun!
The team was quick to learn and understand our desired style and provided selections that were on point. It never felt stressful and they saved us a lot of time by providing samples and photos of everything we needed to make decisions on. I loved that all the decisions were made before we entered the construction phase.
Once construction began, we always knew what to expect each and every day thanks to the “job board” that hung on the wall for the duration or our project. As two working professionals with three young children we appreciated how ORGANIZED and FRIENDLY the carpenters were. The job site was always impeccably organized, and no dust or debris was ever left behind. We truly became friends with the crew who showed up to our house each day. We even celebrated the completion of the project by inviting the Forward Design team into our beautiful new kitchen to toast to a job well done.
A+ to the entire team! Oh, and I can’t forget - our kitchen was finished ahead of schedule and UNDER budget!”
The Story
Client Remodeling Goals
Our clients wanted a kitchen that was truly the center of the home for gathering and entertaining. The existing kitchen was a one cook kitchen and the eating nook was redundant for how they lived, as the dining room was on the other side of the kitchen wall.
Design Vision
We reorganized the kitchen layout by pulling down a 17’ structural load bearing wall and replacing it with a steel beam. This allowed us to create a large central island to organize our cooking and prep area to coordinate with a large seating area. The new steel beam also enabled us to create a wide open view into the family room, allowing these two spaces to merge together as one large space.
Pre-Existing Dining Room Picture
Pre-Existing kitchen Picture
Pre-Existing Floor Plan
Redesigned Floor Plan
Redesigned Kitchen Illustration
Project Design Board











