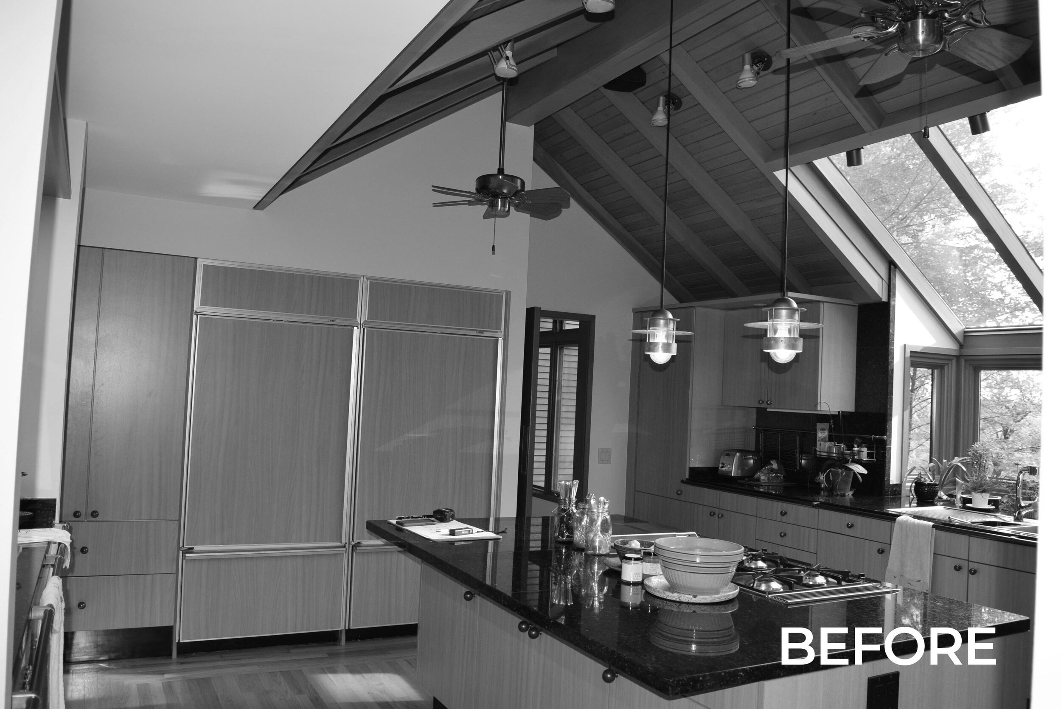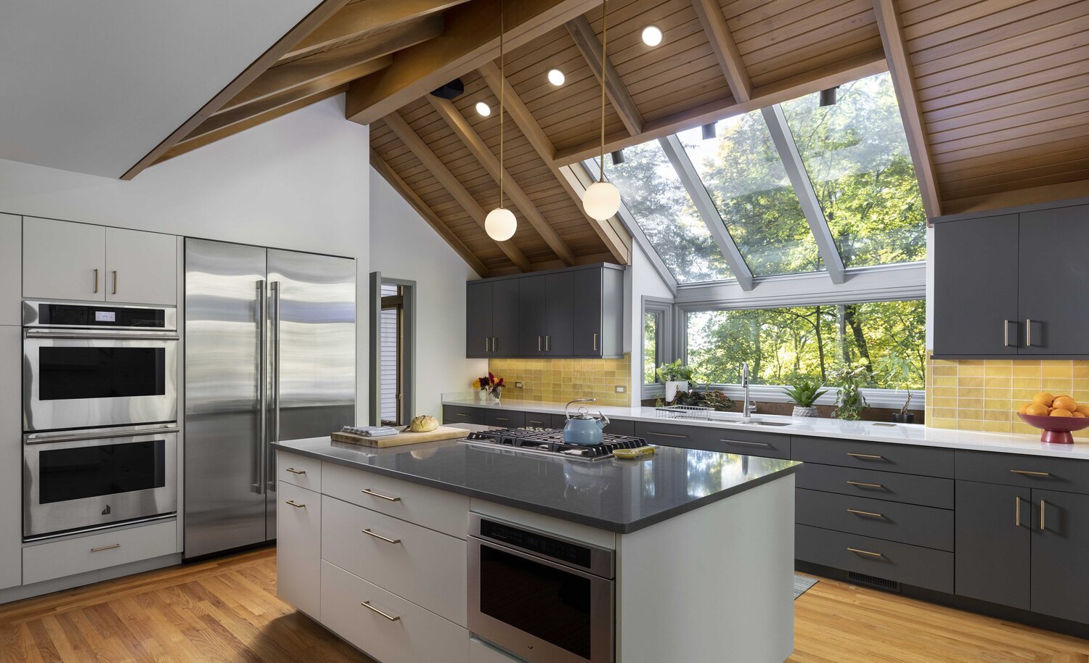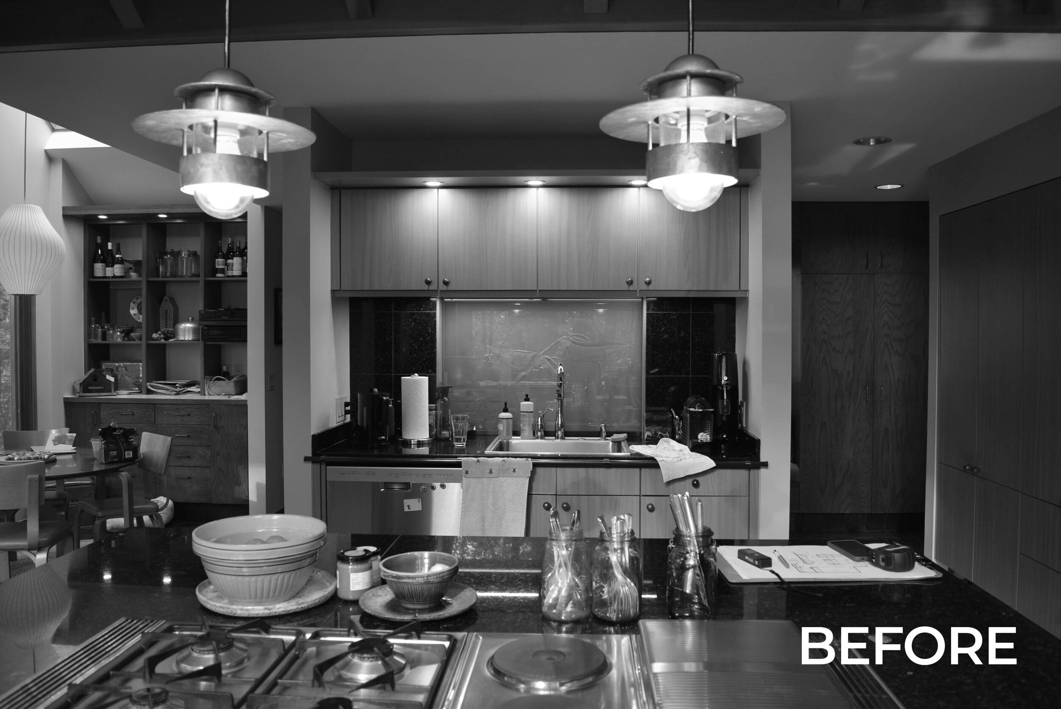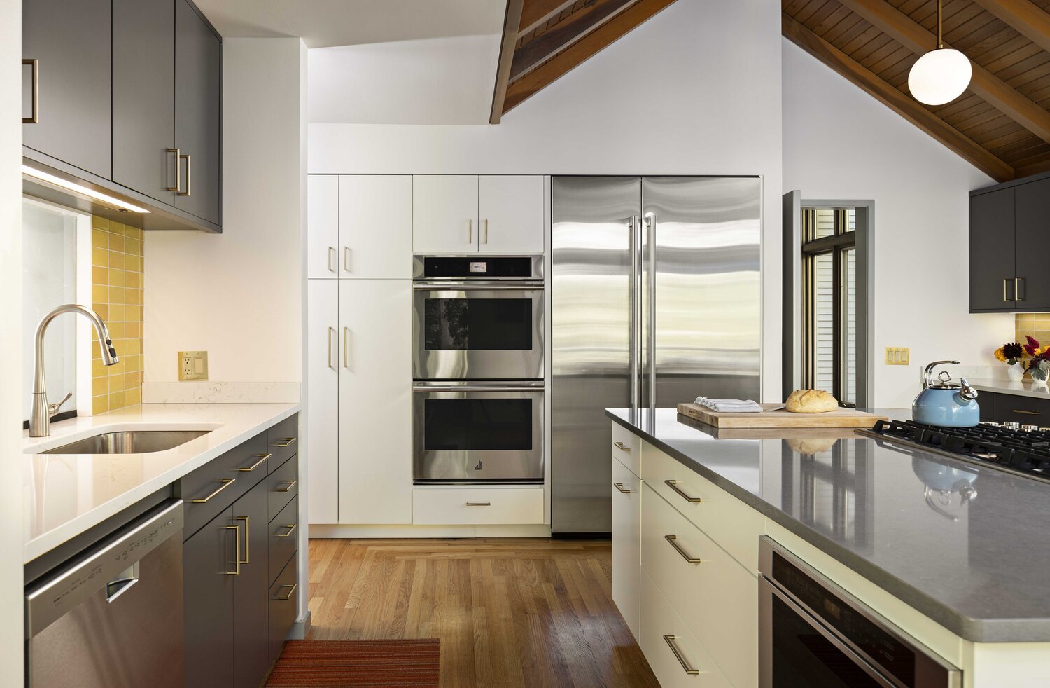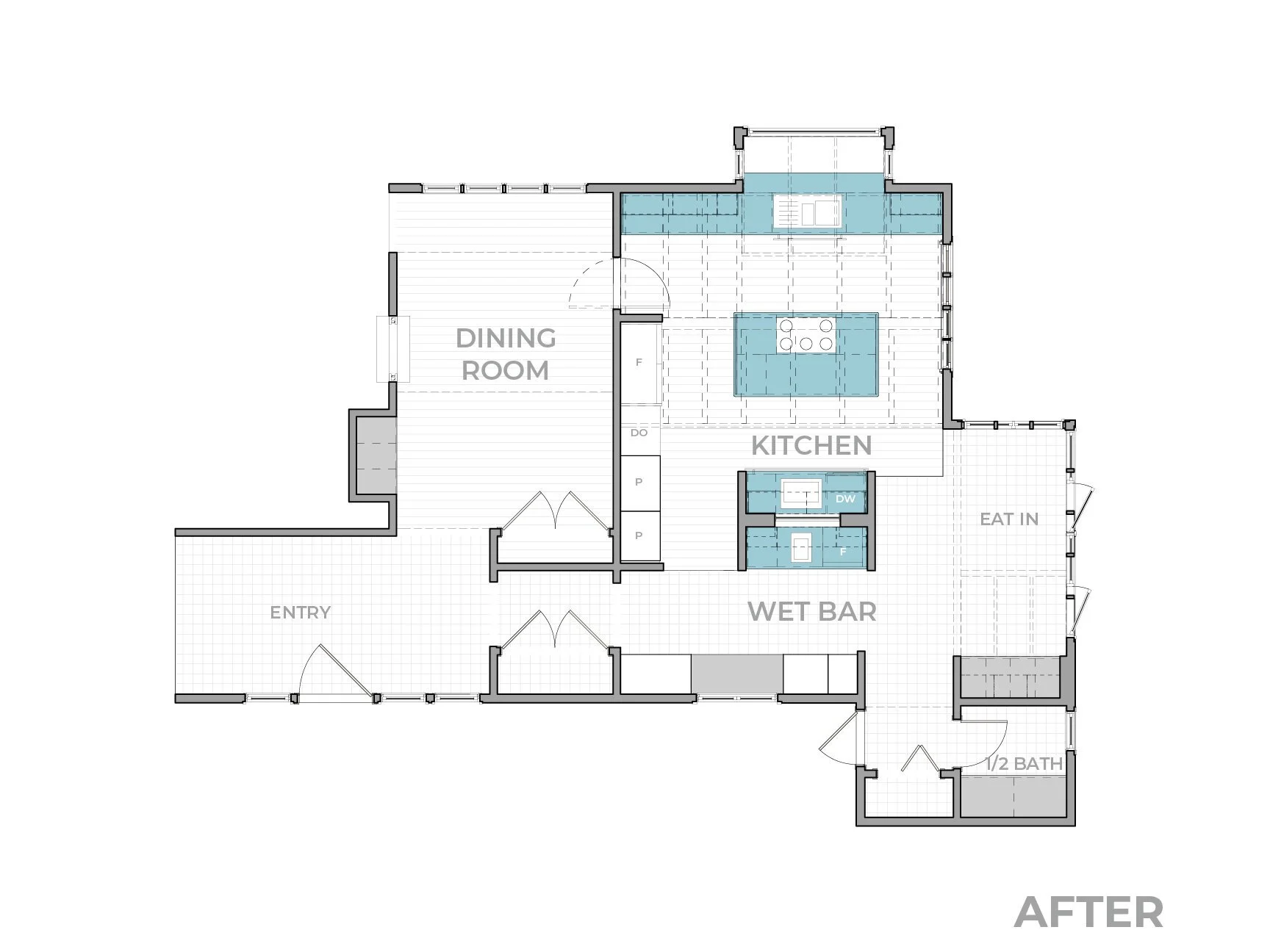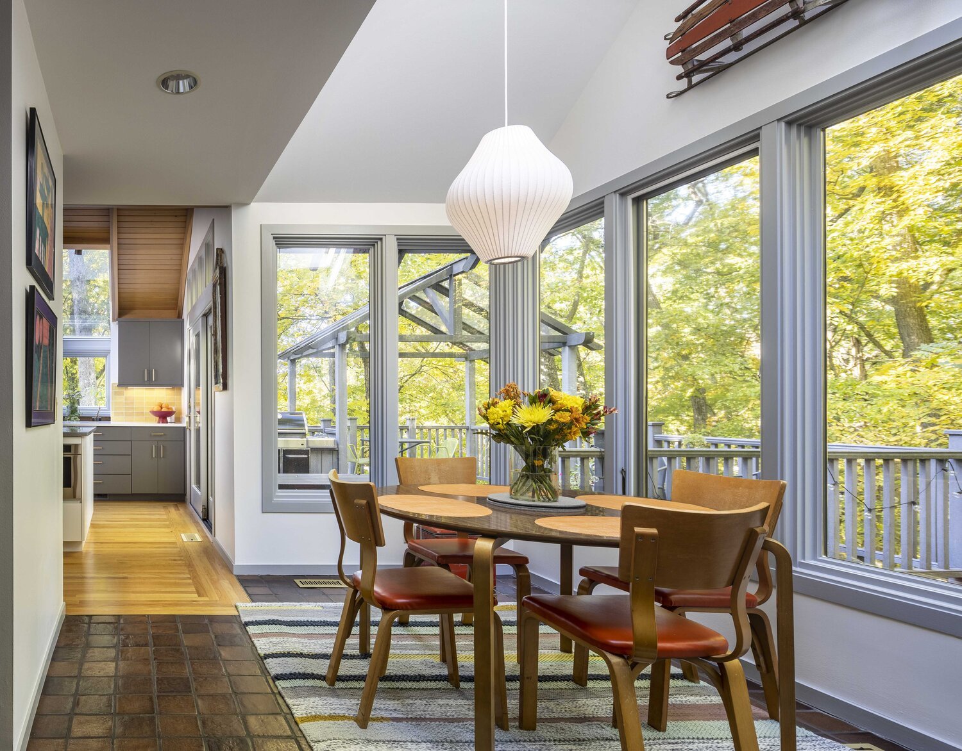
Ann Arbor Mid-Century Modern Kitchen With a View
Reviving This Kitchen and Dining Area With a Fresh Look
The Story
Client Goals
This beautiful kitchen remodel all started with a double oven that no longer worked. This issue started a domino effect and the homeowners came to the conclusion that they were ready to overhaul the space and give their kitchen and eat-in area an updated look.
Our clients weren’t looking for major changes to the overall layout—instead, we opted to create a design that would make better use of the existing space while adding more functional storage solutions.
The Existing Conditions
The existing kitchen and eat-in area had a few great qualities—the excellent view of trees in the yard, the easy access to the deck, and the wood flooring and wood vaulted ceiling. With a more thoughtful design, our team could truly make these existing elements shine.
However, this space was not without some flaws. Our clients described issues with temperature control caused by the lack of an insulated space below the kitchen. The vaulted ceiling and outdated exterior door and windows added to this efficiency challenge.
The Plan
While planning this remodel, our team created a design that would give the space a completely new look—while also complementing the existing elements we loved.
For the color palette, we decided on grey and white tones to balance with the existing wood flooring and wood vaulted ceiling. Flush panel cabinets with linear hardware provided a clean look, while the handmade yellow subway tile backsplash would bring warmth to the space without adding another wood feature.
We replaced the swinging exterior door with a sliding door made for better circulation, perfect for when the client entertains on the deck. We also replaced the skylight and the windows in the eat-in area and repainted the windows and casing in the kitchen to match the new windows.
The final look seamlessly blends with the mid-century modern style in the rest of the home. Now these homeowners can really enjoy their amazing view all year long!
A Kitchen With a View
The amazing view became a true centerpiece of the design, allowing nature to become an integral part of the home.
The replacement of the swinging exterior door with a sleek sliding version brought a breath of fresh air—both literally and figuratively, as it vastly improved circulation. A new skylight and updated windows in the eat-in area elevated the natural lighting, ensuring that the homeowners could savor their picturesque surroundings no matter the season. This transformation truly brought the outdoors in and created a tranquil, harmonious connection between the kitchen and its serene outdoor environment.
New Tones for a Clean, Modern Look
Our design team introduced a fresh, clean color palette to this kitchen. Soft grey and crisp white tones were thoughtfully chosen, providing an elegant backdrop. The yellow handmade tile backsplash introduces warmth and a touch of color, making the space feel more welcoming and relaxing.
This harmonious color scheme beautifully complements the mid-century modern style of the rest of the home. The result is a kitchen that is both timeless and contemporary, where every detail contributes to a sense of fresh, understated luxury.
Gorgeous Custom Cabinets and Handmade Backsplash
At the heart of this kitchen's remarkable transformation lie the stunning custom cabinets and the charming handmade backsplash. These cabinets, with their sleek hardware accents, bring a touch of elegance to the space. But these cabinets are not just about aesthetics; they also offer smart storage solutions that cater to the practical needs of a busy kitchen. The delightful yellow subway tiles in the backsplash infuse a sense of warmth and personality, seamlessly blending with the existing wood elements.
These small yet thoughtful details add character and functionality to this kitchen, turning it into a space where our clients can enjoy everyday cooking and entertaining guests.

