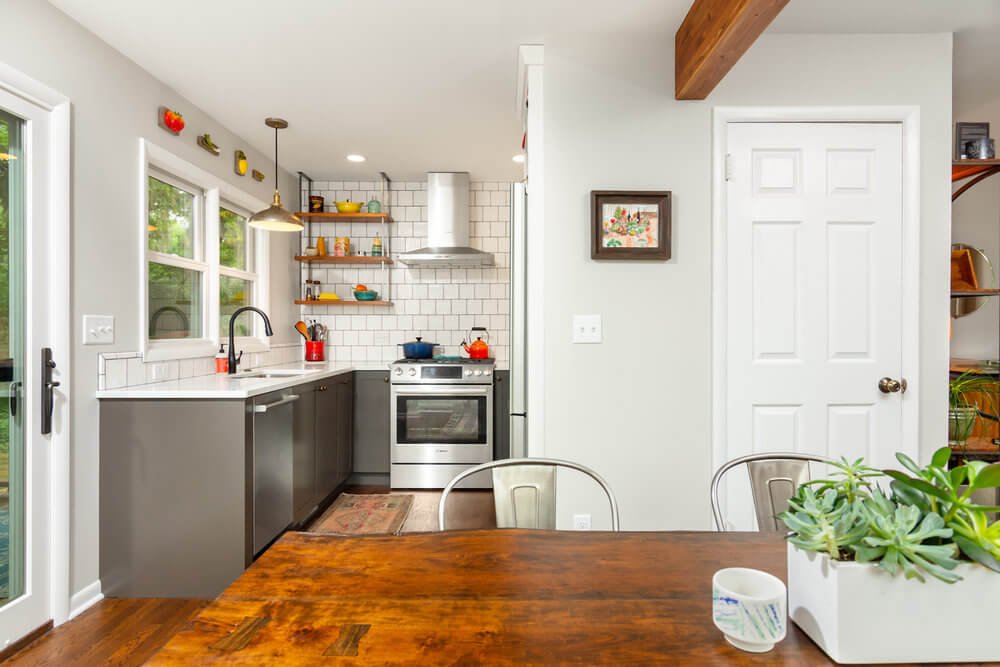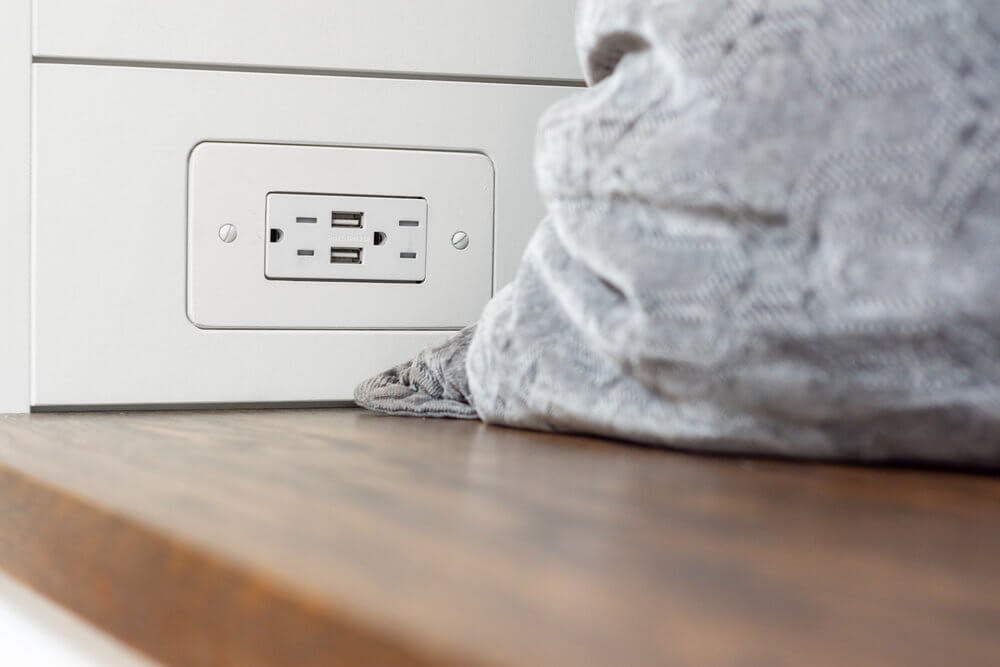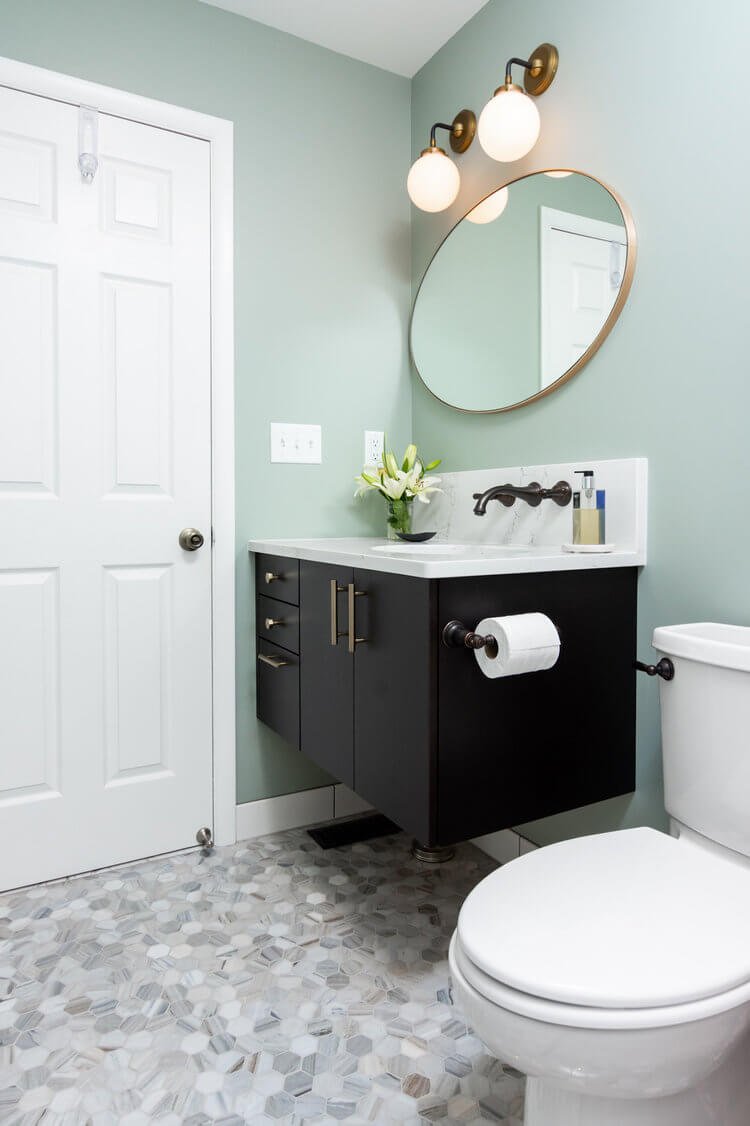
Hilldale Contemporary Remodel
A Refreshingly Eclectic Kitchen Remodel With Improvements To The Dining Space And Bathroom
The Story
Client Remodeling Goals
Our clients loved their neighborhood, but their home’s features were not exactly everything they’d dreamed of. Common to homes in the area, this one had a small, closed-off kitchen. It lacked function, efficiency, and personality. The bathroom and exterior were also in need of updating.
The Forward team created a more open floor plan that improved the flow of both light and traffic in the kitchen and living room. This home’s new quirky contemporary look features several custom pieces, including a banquette and built-in shelving.
Design Vision
The Forward team created a more open floor plan that improved the flow of both light and traffic in the kitchen and living room. This home’s new quirky contemporary look features several custom pieces, including a banquette and built-in shelving.
A small floating addition is the key to make this small kitchen remodel a very functional and fun to cook and entertain in. A subtle but stunning shelving system and refreshed finishes reinforce the stunning lines of the home.
Removing a small portion of a wall yields a dramatic change in atmosphere and function in this warm and comfortable kitchen remodel.
Transforming a traditional kitchen into a modern kitchen that reflects our clients style and improves the overall function.
Kitchen Before
bathroom before
Existing floor plan
redesigned floor plan
























