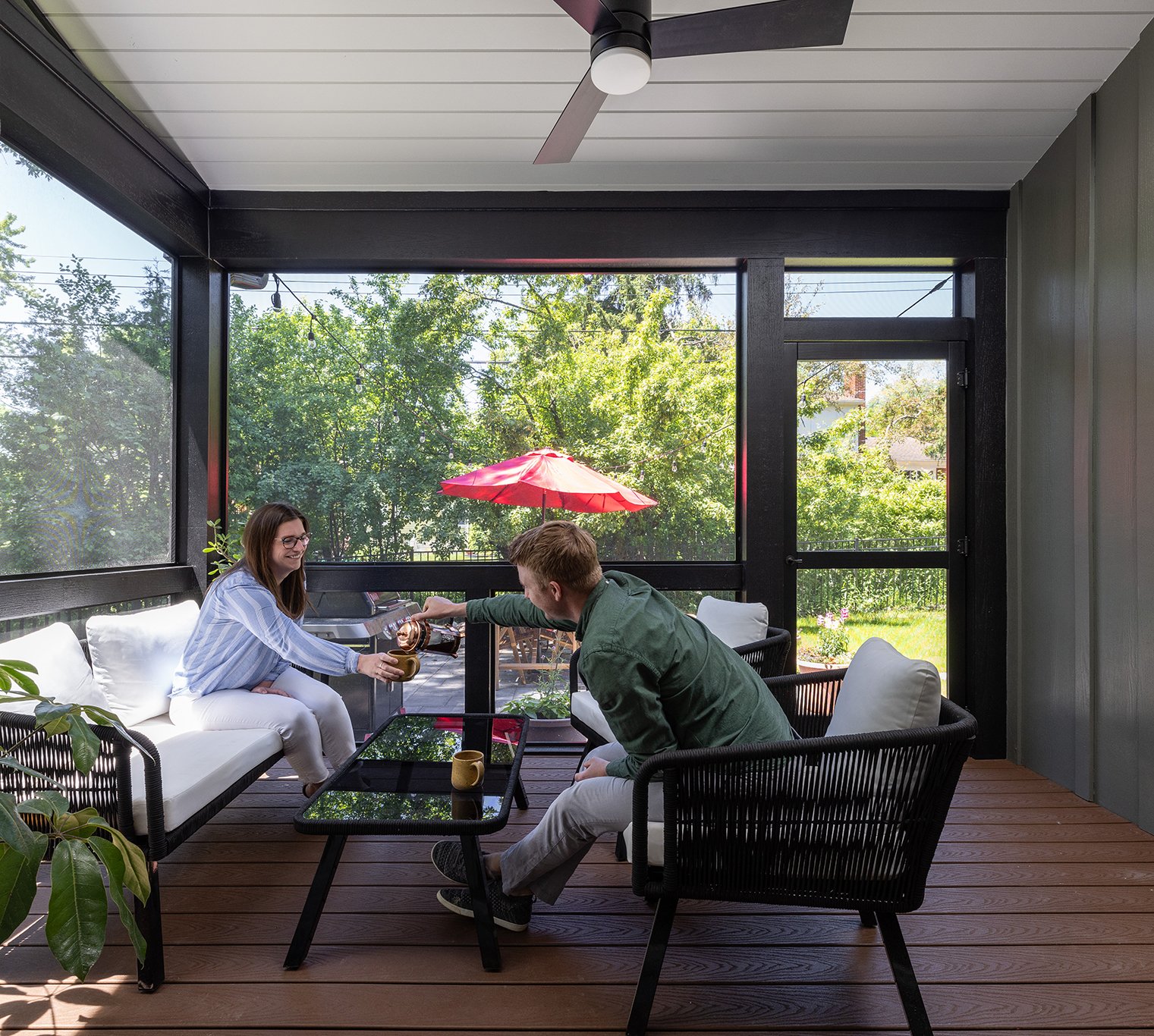
Modern Home Uplift
Reshaping a Home for a Young Family in the Dicken Neighborhood of Ann Arbor
The Story
Client Goals
After recently purchasing their home, our clients came to us with the goal to do an exterior remodel to repair their damaged siding, replace the roof and improve the overall curb appeal of their home. However, after living there for a few months, they surprised us with the news that their priorities had shifted and they also wanted to embark on a home addition and interior remodel project!
A few of their must haves:
In the kitchen, they wanted to increase storage and add an island for their family to gather around.
Improve the layout of the family room and add a large window to the front of the home.
Replace the windows throughout the house.
Bigger and updated primary bathroom.
Add a mudroom and remodel the powder room.
Add a small screen porch off of the family room.
Paint the exterior of the home, including the brick to add more contrast and visual interest.
The Existing Conditions
Previously you entered straight into the kitchen from the garage. We wanted to add a mudroom to act as a drop zone between these two spaces.
Although open to the dining room, the kitchen only took up a small footprint of the home and lacked cabinet and countertop space. The dining room space was not well defined, split between the family room and kitchen.
They had a small primary bathroom with a cramped shower and dated finishes. They wanted a larger space with a double vanity and more spacious shower. The brown siding, roof and brick exterior all blended together as one, creating a very bland, monotone appearance.
The Plan
Even a small addition can improve the layout of your home! It only took adding a footprint of 155 square feet to transform our clients kitchen to the one of their dreams.
By bumping out the back of the home, we were able to relocate the kitchen, giving them the island they hoped for and new windows looking out to the backyard.
The old kitchen then got divided up to create a mudroom space just off of the garage and added space for the central dining room. The dining room also includes a pantry closet and separate coffee bar with built-in beverage fridge, providing even more storage.
In the family room, we added walls to create a new opening into the dining room to help define the spaces. A new front window provides the missing sightline to the front yard and the relocated patio door greets you into the new screened in porch.
Upstairs, we stacked the addition over the kitchen to give our clients a larger primary bathroom with plenty of storage and a large shower.
A Fresh Take on the Exterior
Adding to the curb appeal and making the home feel like their own was important to our clients. The exterior got a complete refresh!
The home features all new windows and a freshly painted exterior with white brick, deep green siding and black trim and gutter accents.
A Kitchen Big Enough For Everyone
The new kitchen features two-tone cabinetry with white and light wood. White countertops, white backsplash tile, and new windows add to the light and bright tone of the kitchen.
The large center island with stool seating will be a place for this family to make memories for years to come.
The Primary Bath
The dark tones of this primary bathroom brings a pop of contrast to the lighter selections seen in the rest of the home.
This bathroom creates a feeling of luxury and includes ample storage space.
The Outcome
“Forward did an absolutely amazing job on our renovation. From the initial phone call until the final meeting 2+ years later, the experience was great. Friendly, professional people who take pride in their work and care about their clients.”
- Colin


































