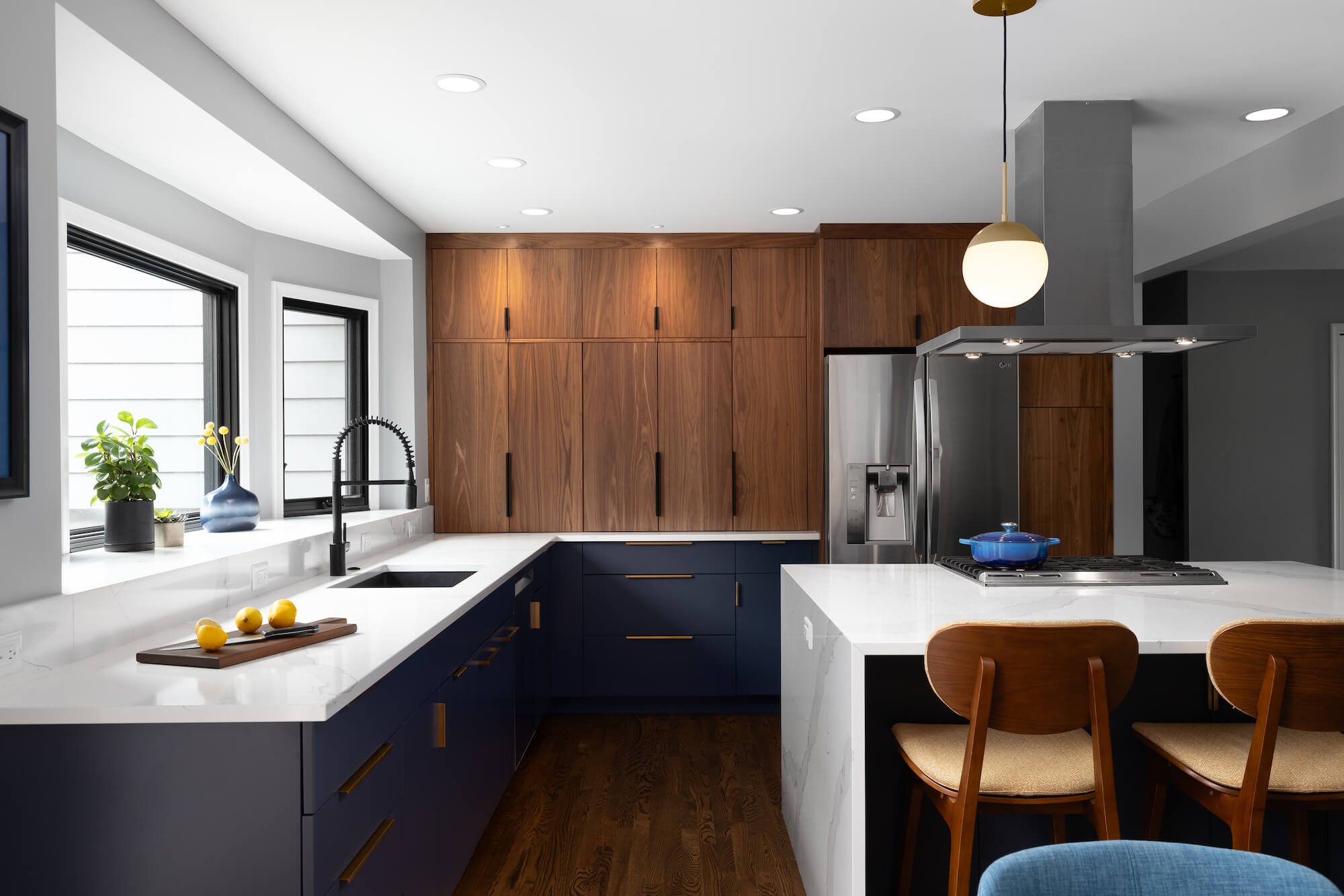
The Design Matters Blog
Advice On New Home Design And Construction, Kitchen And Bath Remodeling, And Living Space Renovation.
Laurel View Remodel | Goals and Solutions
Announcing the laurel view condo remodel, including floor plans and our design solutions.
Arlington Remodel | Flooring
This unique project is really coming together. Here's an update on the flooring, which gives the kitchen some extra personality and creates a pleasant harmony in the space.
Arlington Remodel | Shower Tile
Installation photographs at the Arlington remodeling project in Ann Arbor.
Arlington Remodel | Kitchen Cabinetry
This is some innovative design! In this remodel, we actually created space for dog crates within the cabinetry, getting it out-of-sight, out-of-mind - but also giving the ENTIRE family a say in the design of this home.
Arlington Remodel | Shower Installation
Photographs of the shower installation at Forward Design Build Remodel's Arlington remodel in Ann Arbor.
Arlington Remodel | Doors and Windows
Welp, doors and windows are pretty important in a home. Here are some fascinating photos of our team installing them!
Arlington Remodel | Masonry Exterior Work
Exterior masonry work: it's all happening at the Arlington remodel.
Arlington Remodel | Interior Framing
Framing is always fun to look at. It's the beginnings of a dream becoming reality for this client!
Arlington Remodel | Addition Framing
This home addition is coming together nicely. Can't say anything too bad about the weather, either!!!
Arlington Remodel | Demolition
Every home has a history. Sometimes we love to pick it apart and examine the twists and turns; other times it's best to tear down and start afresh!
Arlington Remodel | Before
This is a really unique, interesting home already. All we hope to do is to bring it some extra personality and make it function better for our clients!

Michael Kitchen: The Stairway
To help create an open feel, we are utilizing a custom glass rail system - exactly as planned!
Michael Kitchen: Fireplace Surround
The walnut panels are receiving the wipe on finishing coats. Final installation! We are now ready for the wood flooring installation.
Michael Kitchen: Living Room Fireplace Panels
The surround is installed, and we can proceed with the frame work for the panels.
Michael Kitchen: Phase 2
The living room undergoes a fireplace and flooring update. This was always planned to be phase 2, but with opening the kitchen to this room, our clients decided the time was NOW!
Michael Kitchen: Family Room
Andrew has the frame built and ready for install and finish.The frame is finished and installed. Ready for our tile interior.
Michael Kitchen: Tile Work
The skim coat is added to get the proper reveal for our tile. The Island Stone glass tile is almost complete.
Michael Kitchen: The Cabinets
The unpacking starts. These frameless rift sawn oak cabinets are beautiful!
Michael Kitchen: Drywall
Phil from Custom Drywall putting finishing touches together. Notice the hardboard walls behind him - these are dust walls to keep this work and dust out of the rest of the house!
Michael Kitchen: Insulation
The hot roof application in the addition - notice the caulk between the header and top plate. This is called energy seal caulking.
