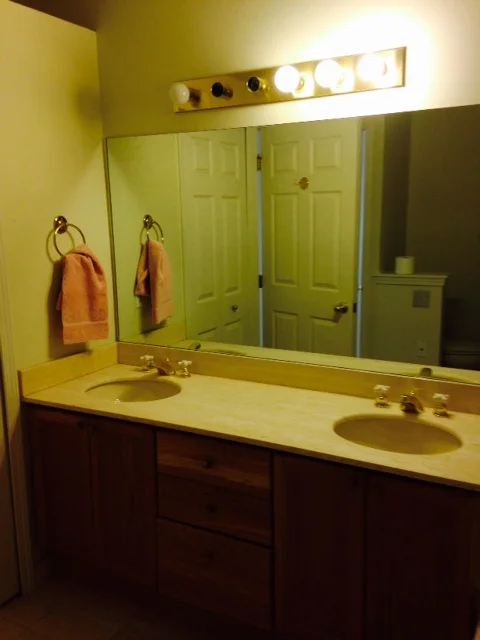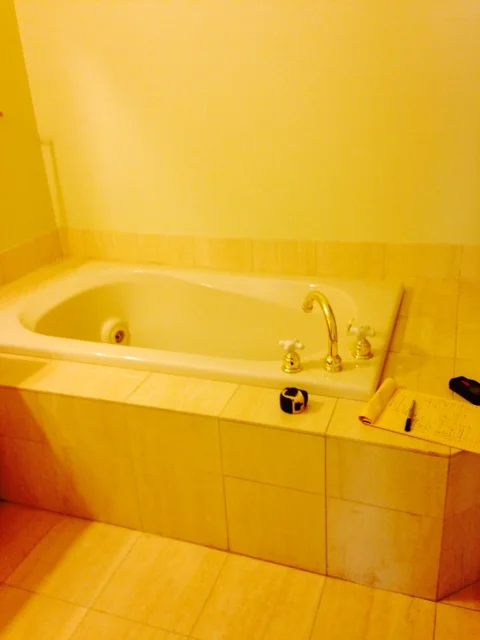Laurel View Remodel | Goals and Solutions
We are about to begin a project where we will be doing a first floor remodel including the Kitchen, the clients Master Bathroom and a general refresh for the entire home. The Kitchen will get a drastic shift in overall appearance allowing for ample storage space, a new modern peninsula, and greater access from the kitchen the rest of the first floor.
The Master Bath will be opened up a lot more and allow for a greater natural light. We will also add a greater functioning vanity and more ample storage space.






