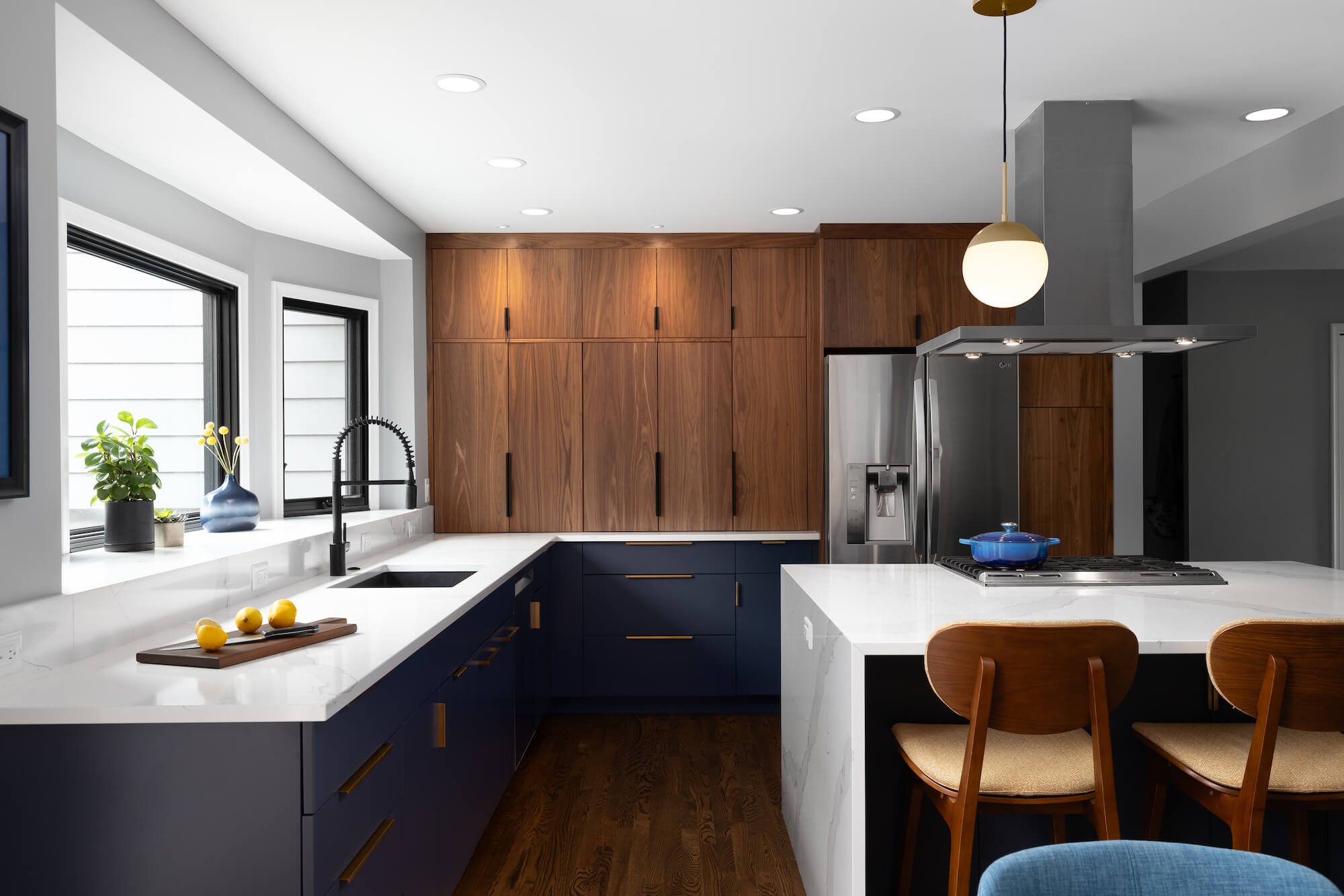
The Design Matters Blog
Advice On New Home Design And Construction, Kitchen And Bath Remodeling, And Living Space Renovation.
Michael Kitchen: The Mechanicals
Framing is complete for the new fireplace installation. The existing chimney was flashed incorrectly and was leaking (for many years). We have removed the existing and added new flashing and siding.
Michael Kitchen: What A View
The inside view of the new addition with the expansive new view!
Michael Kitchen: Setting the Steel Beam
We can now frame in the addition and get the house sealed back up by the end of the day.We can now frame in the addition and get the house sealed back up by the end of the day.
Michael Kitchen: Demo and Framing
The kitchen wall between the existing dining room is removed, exposing a closer look at our dust wall.
Michael Kitchen Dust Containment and Surface Protection
This is a dust wall installed to keep dust in the construction area and not in the living area. This method is much more effective than plastic, especially over a period over time.
Michael Kitchen - Floor Plan Design
The floor plan consists of two long cabinet runs with a central island. The small addition squares off the kitchen and allows a large glass expanse facing the pond and back yard.
Michael Kitchen - Design
We have just started a kitchen remodel in Ann Arbor. We will be expanding the kitchen by placing a large steel beam and three large windows to capture a view to a pond.
