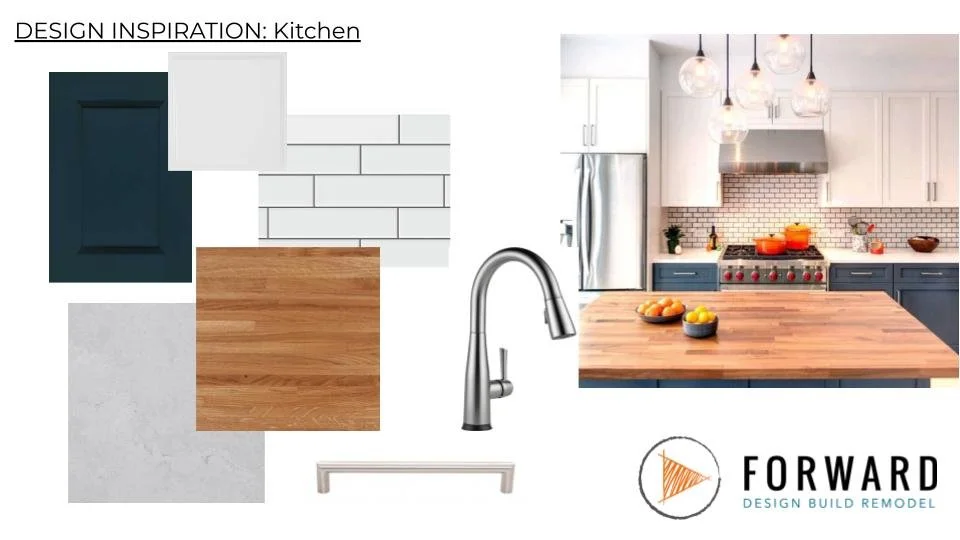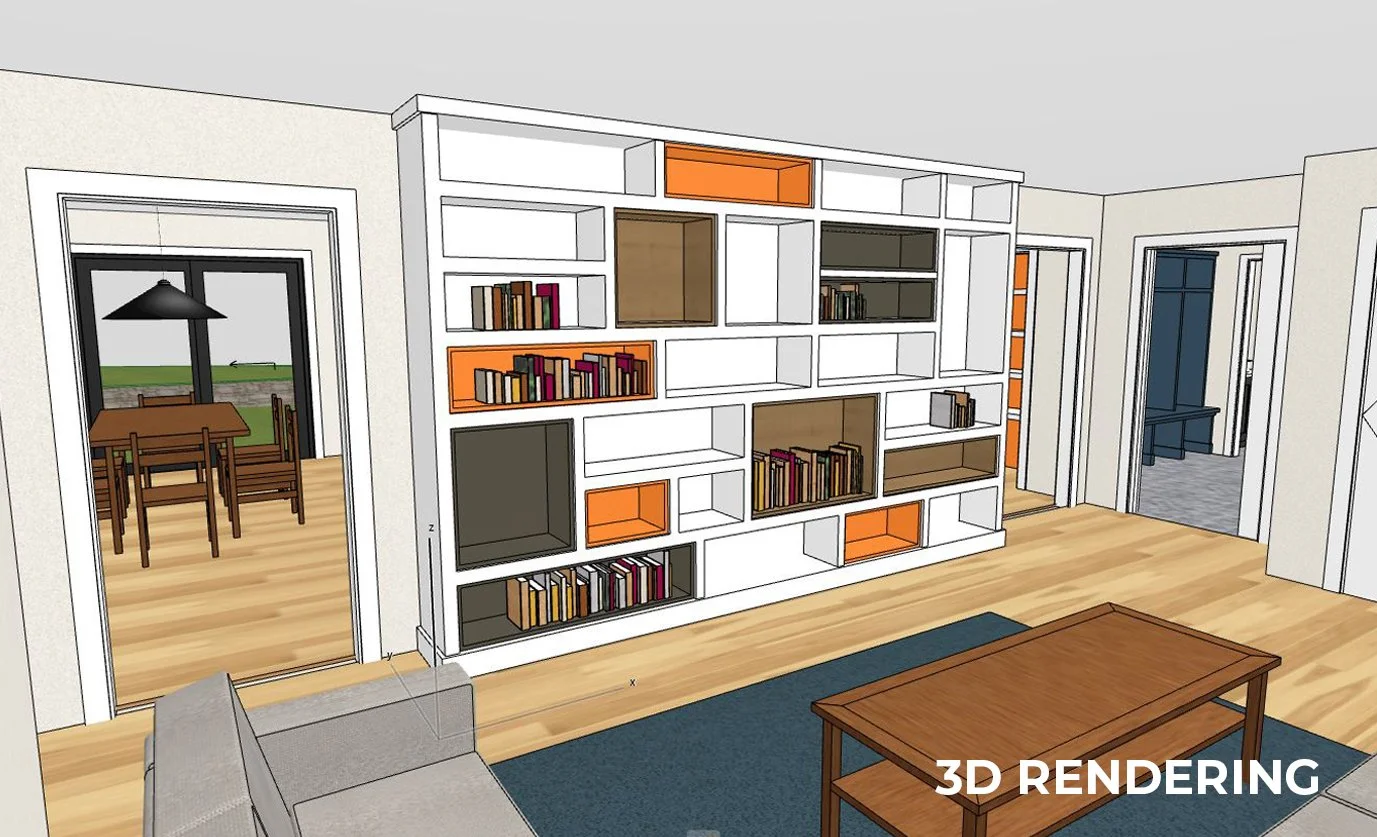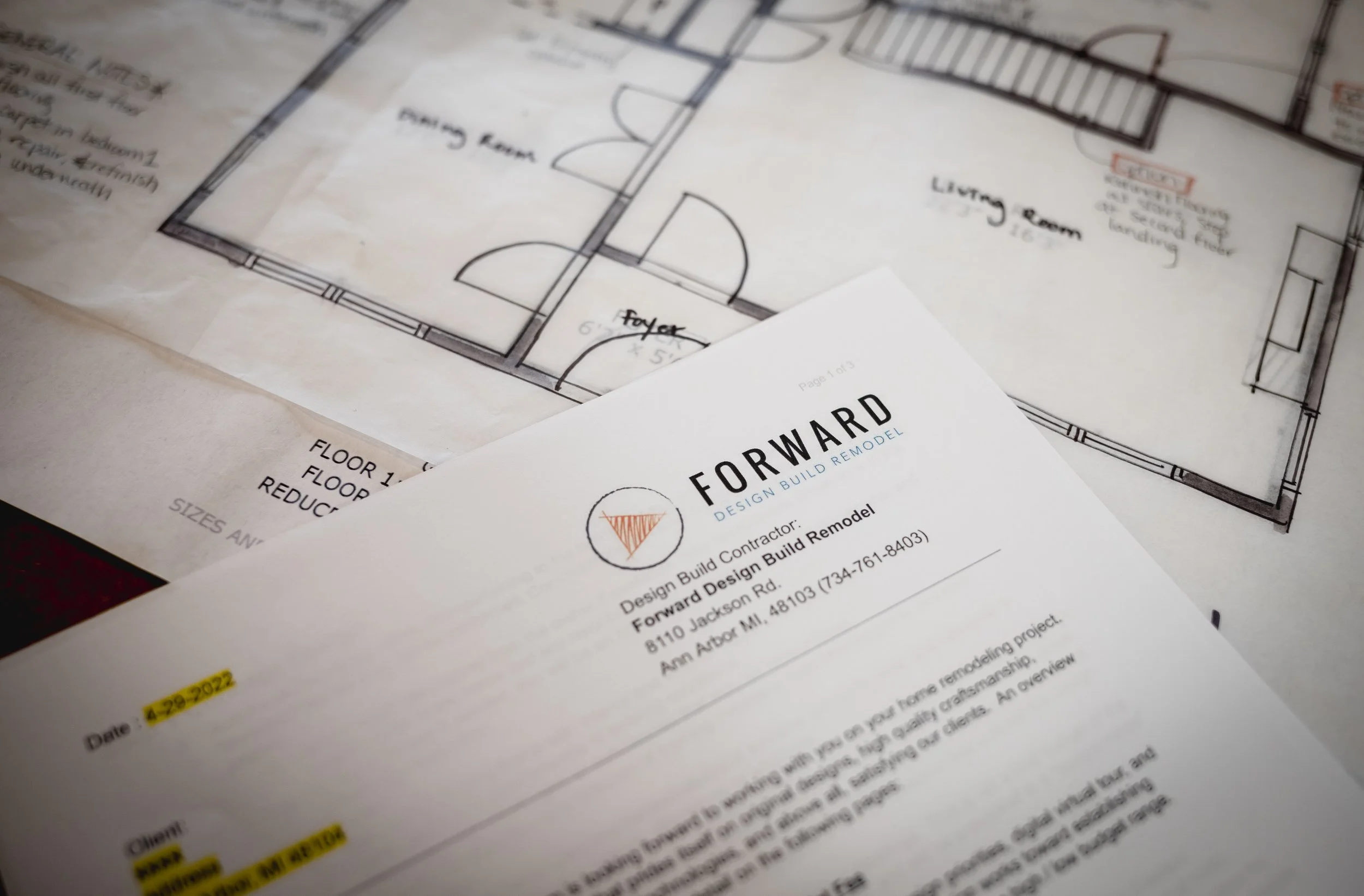The 3-Step Forward Design Process
Welcome back to the Forward Project Lifecycle Series! The last blog in this series explored how to know if remodeling is right for you and how Forward Design Build Remodel can meet all of your project needs. Now it’s time to dive into each phase of our design process and view examples of our latest Ann Arbor area remodeling projects.
Step 1: Concept
Using your list of priorities, goals, and dreams as a guide, your designer will begin by providing you with solutions that will make your home everything you want and need. You’ll guide the design with your ideas and opinions, and together you’ll come up with a general outline of what the project will entail — including estimates on time commitment and cost.
This recent downtown Ann Arbor whole home remodel is a great example of a project that took a lot of careful planning in the concept phase. This home is located in the historic Old West Side of Ann Arbor and lies on a floodplain and floodway. Our team needed to consider how to preserve the historic charm while taking extra precautions to prevent any flooding issues in the future. Our careful planning paid off with a beautifully preserved, modernized and safe home.
Step 2: Detail Design
Once we have a solid direction for your project, it’s time to get more detailed. In this phase, we fine-tune which finishes, materials, and other selections you want to incorporate — things like kitchen cabinets, lighting layouts, window and door options, and more. Once you’ve made these selections, there will be a clearer vision of the project, how much it will cost, and how much time it will take to complete.
During the detailed design phase of these Ann Arbor bathroom remodels, the homeowners expressed that they wanted their home to reflect their cultural heritage with bold pops of color, unique tile accents, and luxurious finishes. We successfully included these elements, and now they have custom-designed bathrooms that are as beautiful as they are functional.
Step 3: Agreement Documents
In this last design step, plans are drawn up with exact details to give to the build team. You’ll make all the final selections, down to the last cabinet pull. We use visualization tools like 3D renders, as shown in this classic kitchen redesign, to illustrate what your new space will look like.
For the ultimate behind-the-scenes look at our process, check out our mid-century modern whole home remodel in Ann Arbor. This extensive project involved reimagining the layout for better function and flow, creating a cohesive look throughout, and capitalizing on the home’s amazing view of the Huron River.
We hope you’re feeling excited and inspired now that you know what to expect with a Forward Design Build remodel. Contact us if you have any questions about our process, or you’re ready to start planning your project. We look Forward to hearing from you.
For MORE INFORMATION: Visit our Home Page to learn about our complete list of services.



