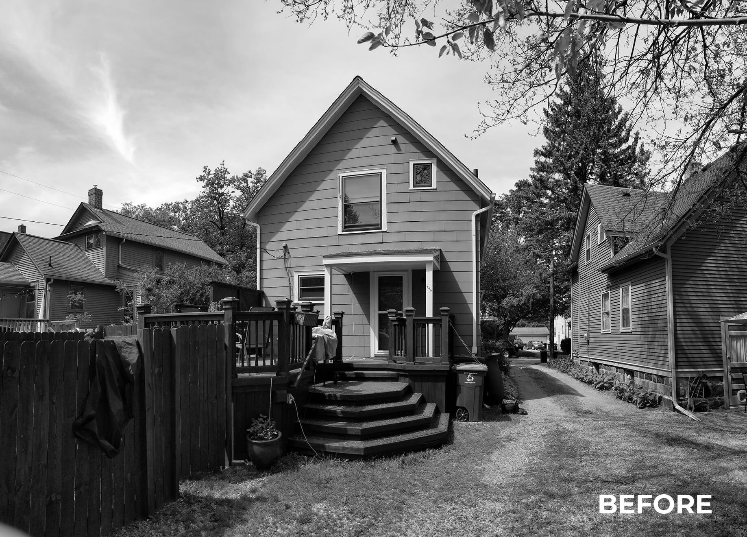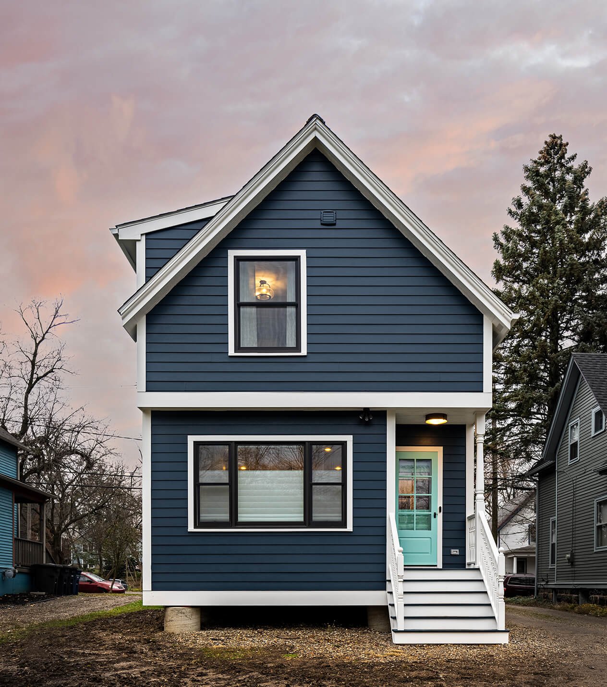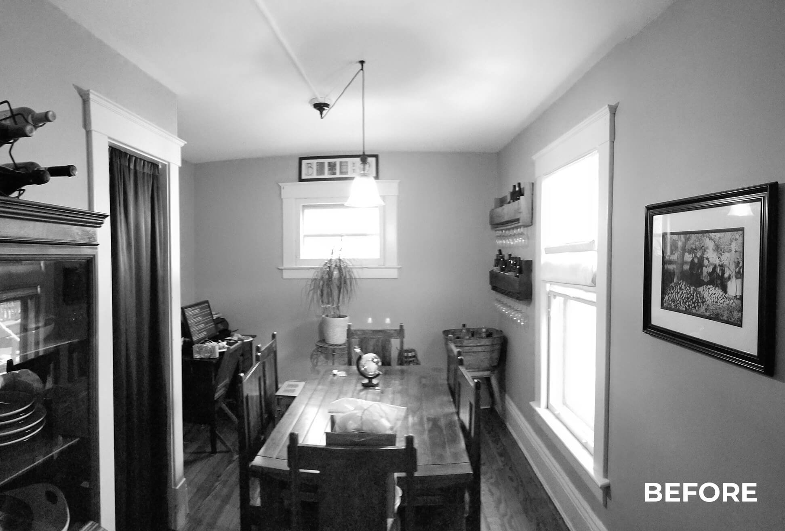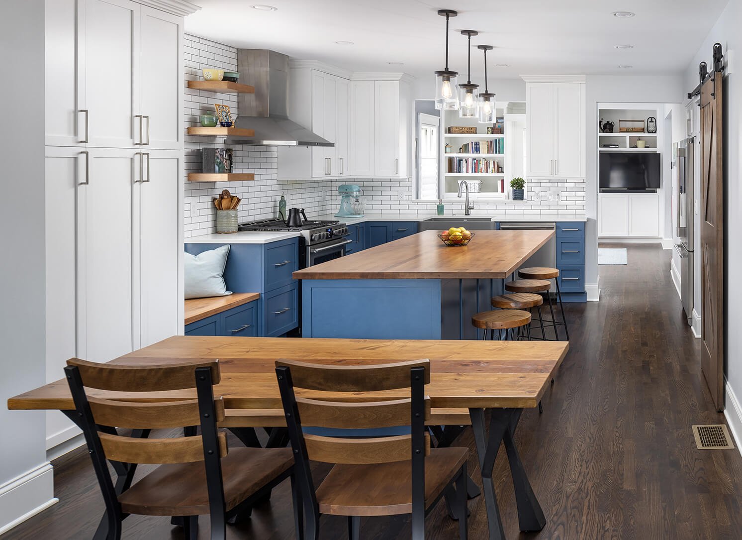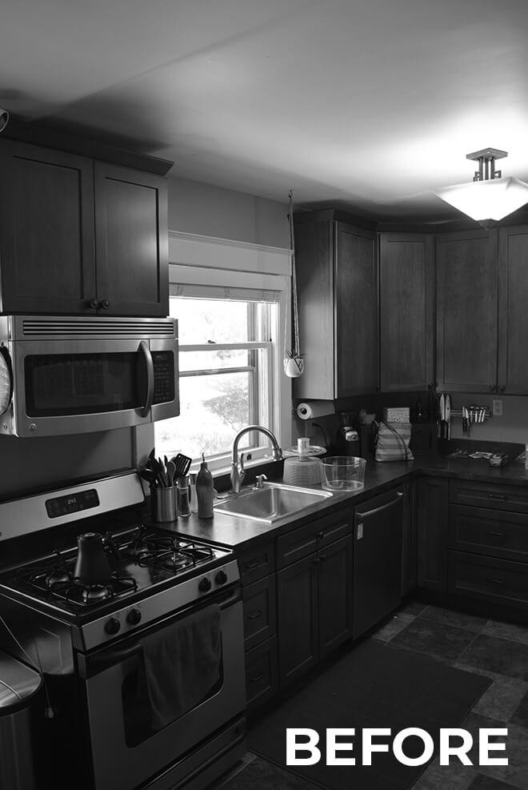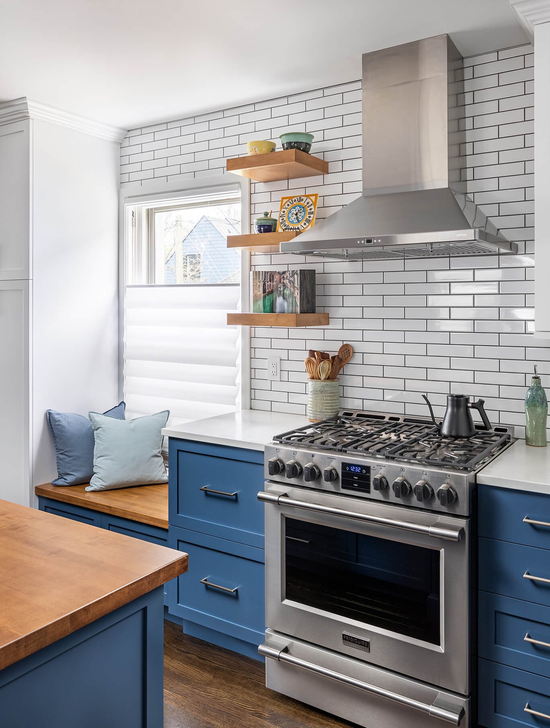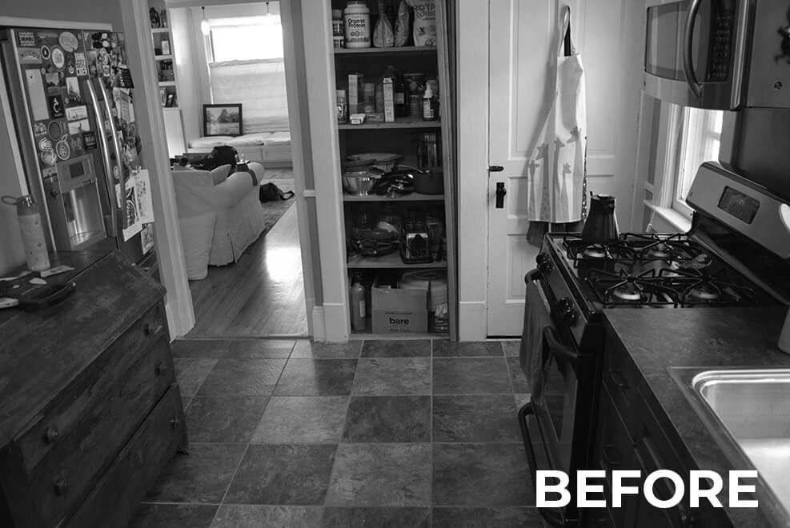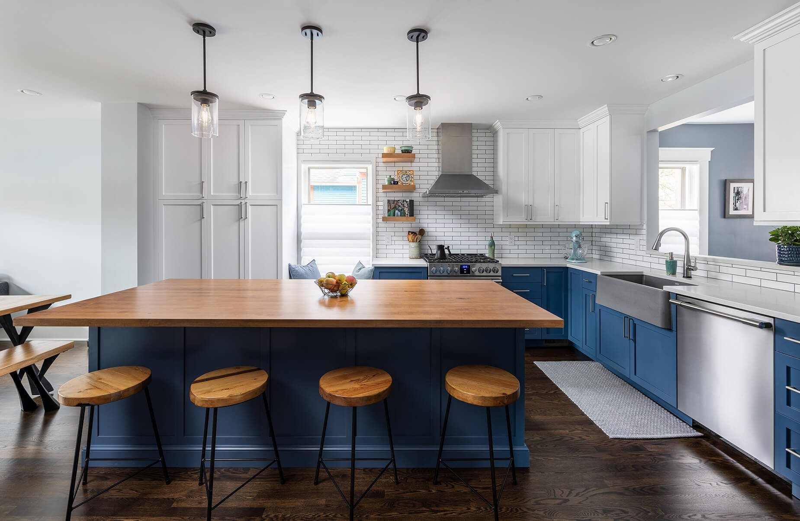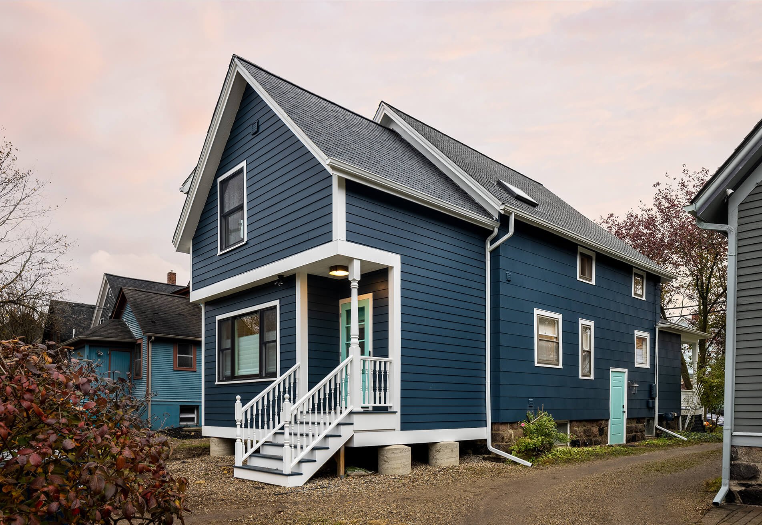
Downtown Ann Arbor Whole Home Remodel & Addition
Completely Reimagining a Historic Home on the Old West Side in Ann Arbor, MI
The Story
Client Goals
Our clients loved their neighborhood and being able to walk to work.
While they knew it was their forever home, they needed more space.
Their goals were to completely update the interior while keeping the original charm.
They also wanted to add an addition for more space for their growing family.
The Existing Conditions
This home is in the historic district, and it also lies on a floodplain and floodway. It took precise planning and expertise to meet historical district approval.
The house beforehand simply wasn’t big enough for our homeowners and their plan for the future.
It also lacked a bathroom on the first floor, a mudroom, and a true primary suite, which were high priorities for our clients.
The Plan
On the first floor we relocated the kitchen, dining, and laundry room. With the rear addition we were able to enlarge the kitchen and dining and add in a powder room, secondary playroom, mudroom and back entry.
On the second floor, the back half was entirely reconfigured. We added a primary suite and a hallway bathroom.
With this being a historic home, we left the existing windows in place as well as the trim and baseboards. We kept and refinished the existing stairway railing. The primary bathroom was moved to be more user friendly.
We made cosmetic upgrades throughout the home for a cohesive look that matches the homeowner’s style which was transitional with industrial elements.
Open Layout
As you step into the living room, the circulation takes you straight into the open kitchen and dining area.
We added in the wall between the living room and kitchen.
While this was needed for structural support, it also honored the characteristic feel of an older home with it being a compartmented space.
Though adding the look through window makes the space feel open and inviting.
The New Mudroom
With the first floor rear addition we were able to add a mudroom, powder room, and secondary playroom.
Now, instead of entering directly into the kitchen, our homeowners’ primary point of entry leads right into the mudroom.
The Primary Bath
Creating a primary bathroom and suite was a big priority for our clients.
They wanted cleaner lines and modern updates, but for that to blend with the existing character of the house.
This primary bath features wainscoting tile throughout, a skylight, tall linen and hamper storage, and a large shower with bench seating.
This image encapsulates some of the design themes seen throughout the home, mainly the cool blue and gray color tones that the homeowners favored.
In The Floodplain
This home is in a floodplain and floodway, which means that we had to take extra precautions and follow additional guidelines during the remodeling process.
The floodplain line was at an angle off of the back of the home. This dictated what we could do for the remodel and addition. Our design solution was to elevate the home on piers and carefully locate the rear entry to avoid the flood line.
Working closely with FEMA and another local company, we were able to successfully meet the parameters of working in a floodplain and floodway.

