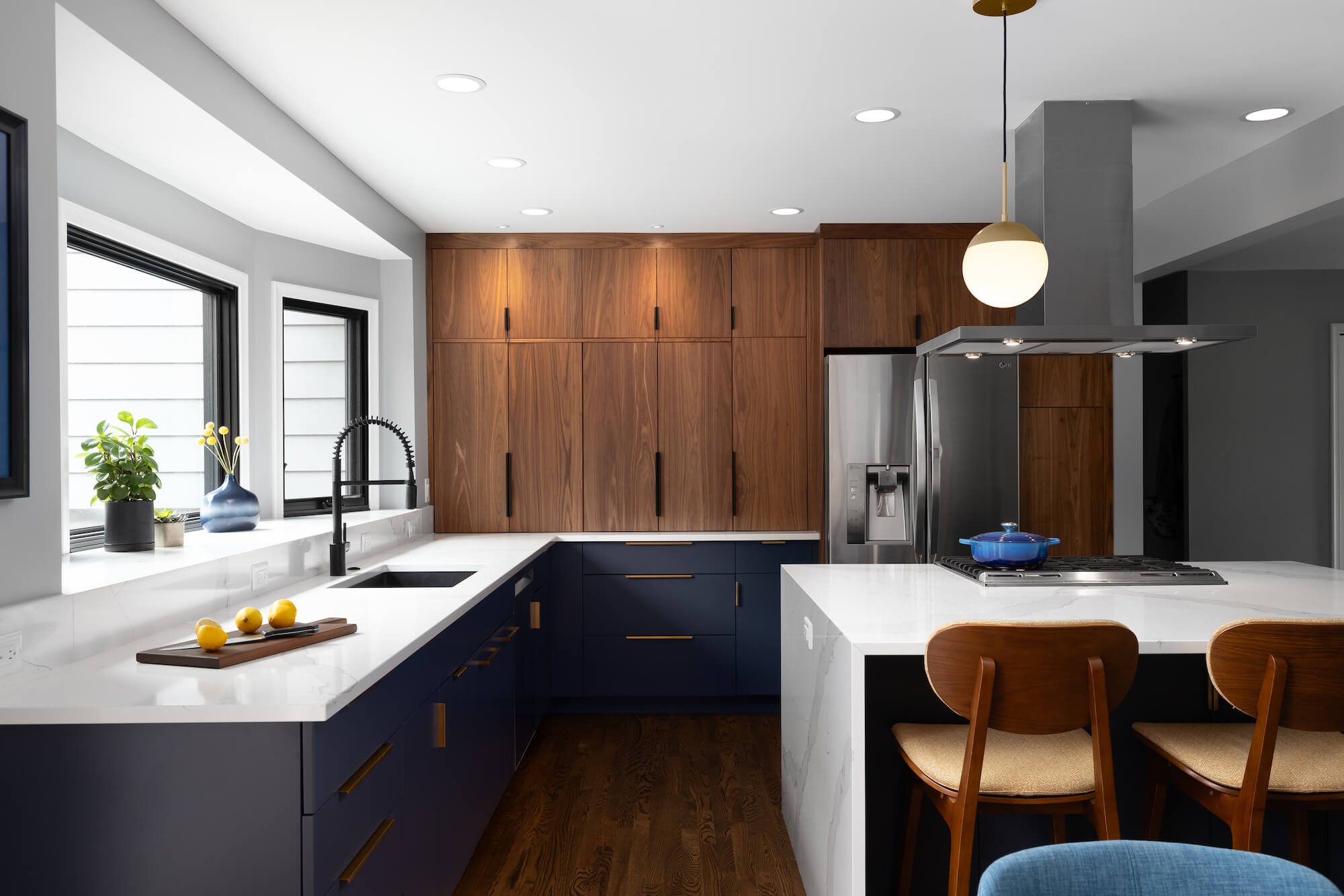
The Design Matters Blog
Advice On New Home Design And Construction, Kitchen And Bath Remodeling, And Living Space Renovation.

Master Suite Remodel - Using A Bump Out Addition For Added Space
A bump out addition can provide a much needed increase of floor space when designing a master suite remodeling project.
Charlton Master Bedroom & Second Story Addition
Announcing a new project on Charlton Street in Ann Arbor. This is a master suite remodel and second floor addition.
Arlington Remodel | Addition Framing
This home addition is coming together nicely. Can't say anything too bad about the weather, either!!!
