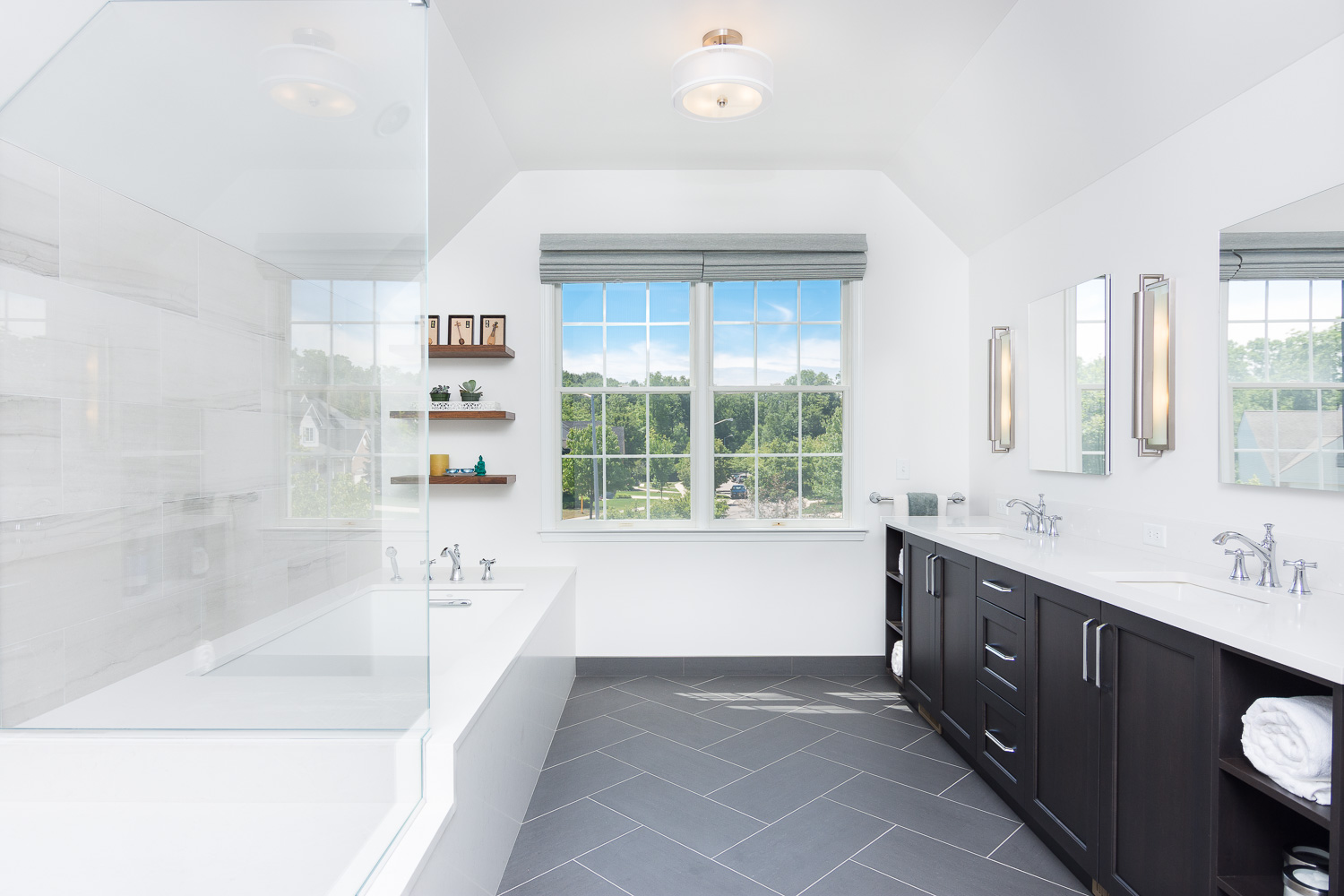Master Suite Remodel - Using A Bump Out Addition For Added Space
Finding Space For Your Master Suite Remodel with a Bump Out Addition
Your master bedroom suite is your own personal space. It's where you can get away from the stresses of the day, relax, refresh and renew. If you're lucky enough to have a first-floor bedroom and you're considering an addition before you jump into a major master suite remodel, consider a bump-out or cantilever addition.
A bump-out can be the perfect cost-effective solution for creating your dream master suite. By adding just a few feet onto your master bath, you can have enough room for that separate soaking tub you've been dreaming of, and still, have plenty of room for a beautiful shower. It can give you the space you need to expand your closet into a fabulous, luxurious walk-in, or even give you extra room to add a sitting area or reading nook.
If your home is too small for a master suite remodel or you are working with a limited budget making a room addition out of the question, consider using a bump-out to create the additional floor space you need.
What Is A Bump-Out?
Sometimes referred to as a “micro-addition,” a bump out is a great and affordable way to add just a little extra space. These small additions are pretty versatile and can increase usable space to a room resulting in a more comfortable master suite and increasing your return on investment.
Bump-outs are significantly cheaper than a full-blown addition because unlike a full addition, there is no need to install an additional foundation or HVAC. Of course, a bump-out won't be as dramatic or add as much space as a full addition, but the square footage you do get is more than enough to turn your master bedroom remodeling into a more luxurious retreat!
The Benefits of A Bump-Out Addition in a Master Suite Remodel
Probably the biggest benefit of a bump-out addition is the cost. In a traditional addition, there are many components that go into creating master suite remodel. With a bump-out, much of the infrastructure is already in place. If you're expanding the footprint of your home for a master suite remodel, you may need a plumber and an electrician. You may also need to add a small roof over the new section, but it still significantly cuts down on the costs of a full-foundation addition.
Another benefit is that is is a less disruptive project and its less invasive to your home. A whole room addition can require that you leave your home for a time as the new structure is integrated into your existing home. There is concern regarding dust and debris and tradesmen in and out. While a room addition can be a great thing, it will require a significant commitment from your family for a period of time.
Finally, adding a bump-out has a minimal impact on your home's exterior. In fact, you will most likely not have to deal with any zoning issues or setbacks and it's extremely easy to blend the look of your master suite addition into your existing exterior design and yard space.
Planning and Constraints of a Bump Out For A Master Suite Remodel
A bump-out is still an addition and many of the same planning you'd undertake goes into creating one. The distance of the bump is limited by the size of your floor joists, and if the are running in the proper direction. As a general rule, floor joists can typically be extended by up to four times their depth. That means id your existing floor joists are 2X8” the new joists can extend outward by 29 inches. Your design build remodeling contractor will be aware of any building codes and will speak with your local building inspector. A bump-out set on footings can extend farther and may be affected by setback regulations and other building codes.
Creating a cantilevered bump-out, while limited in depth, can be an easier process (and create plenty of space for your master suite) if your home's floor joists run the proper direction. New joists to support the bump-out are “sistered” or nailed to your existing floor joists. These joists must reach about four feet into your home to support a two-foot bump. This could mean some extra costs for moving plumbing, electrical and heating lines. In addition, it may not be possible to place a soaking tub in this area as the weight when filled could be a problem.
The best solution is to meet with a design build remodeler and go over your options. Starting the process for your master suite is easy. Contact the design professionals at Forward Design Build and schedule a free consultation. A bump-out addition can be the perfect cost-effective solution for adding additional square footage to your master suite remodel. It's a flexible, less intrusive way to gain the extra space you need at a cost you can afford.
For MORE INFORMATION: Visit our Home Page to learn about our complete list of services.
Forward Design Build is a residential design-build firm in Ann Arbor, Michigan that is known for its commitment to craftsmanship and communication. We are committed to improving our neighbors quality of life with inspired design and creative remodeling. Our homes are highly functional, exquisitely beautiful, and remarkably comfortable. Contact us to speak with an expert about your new home or remodeling project.

