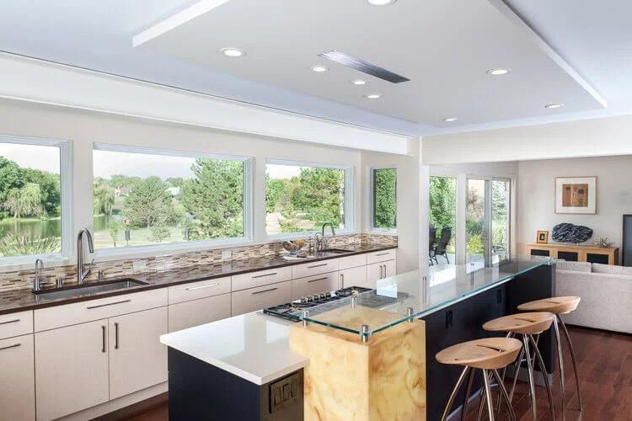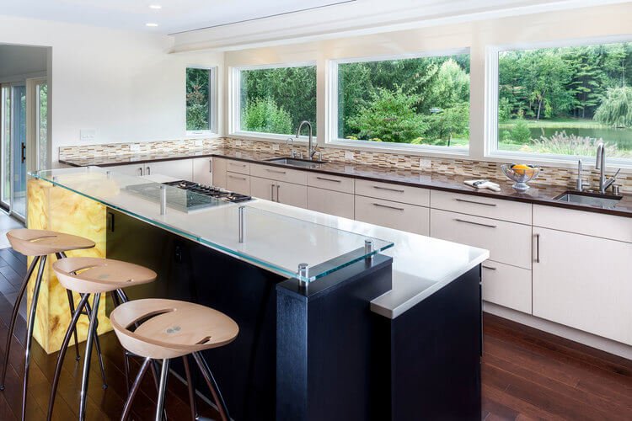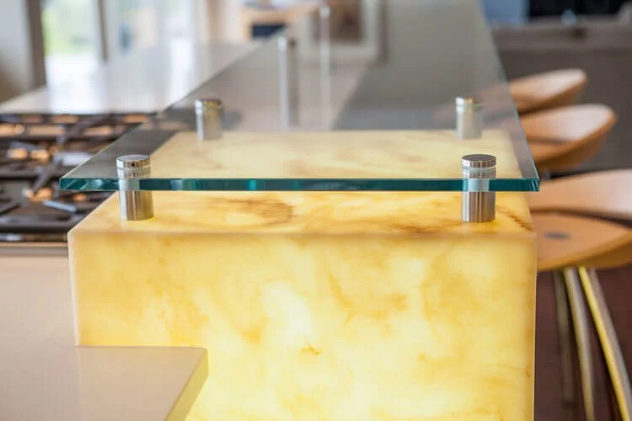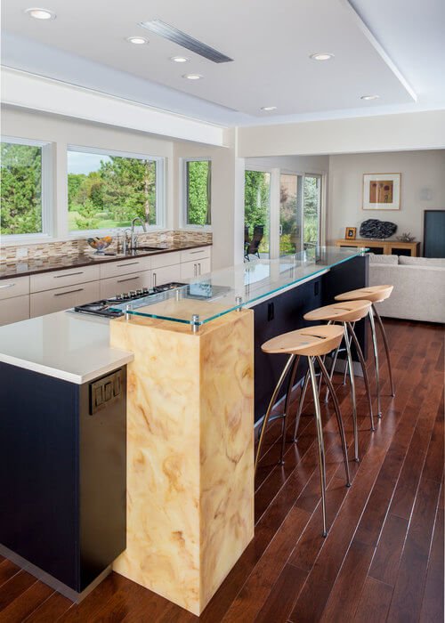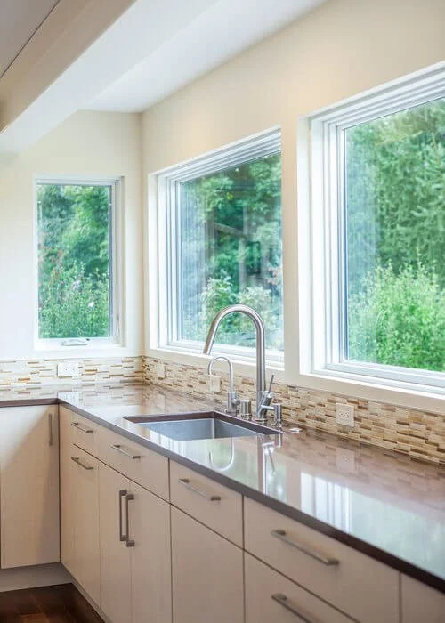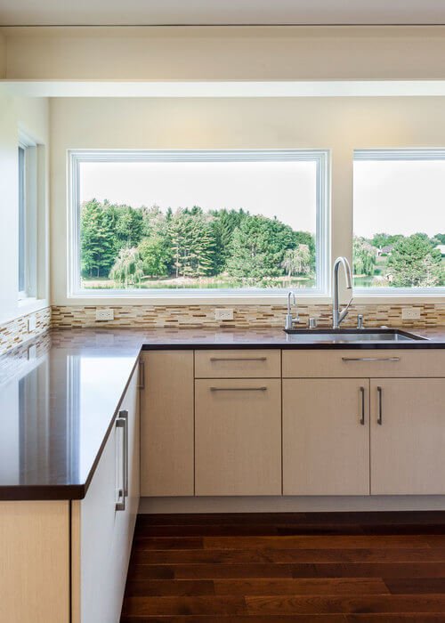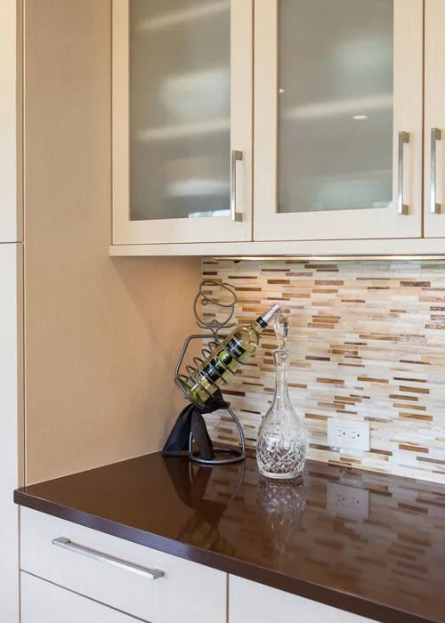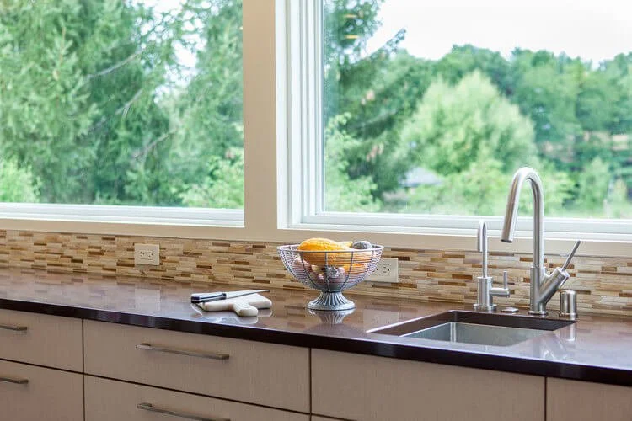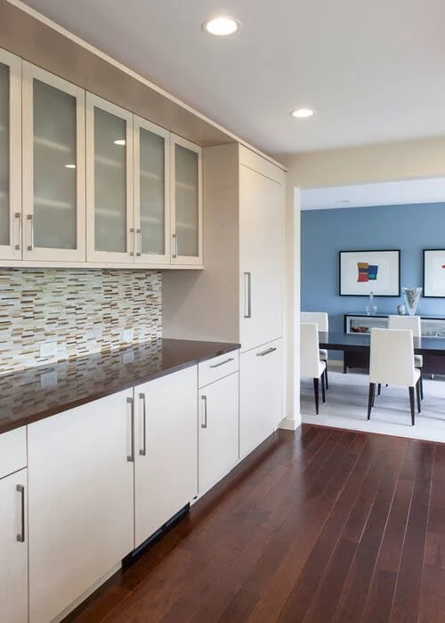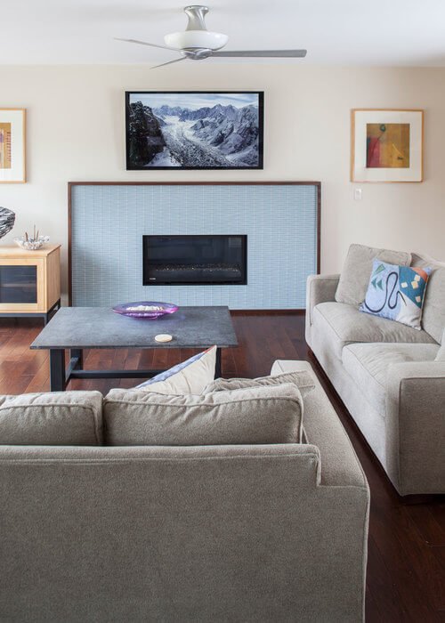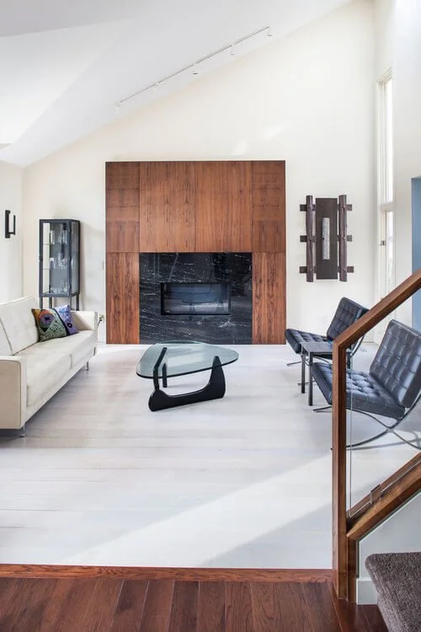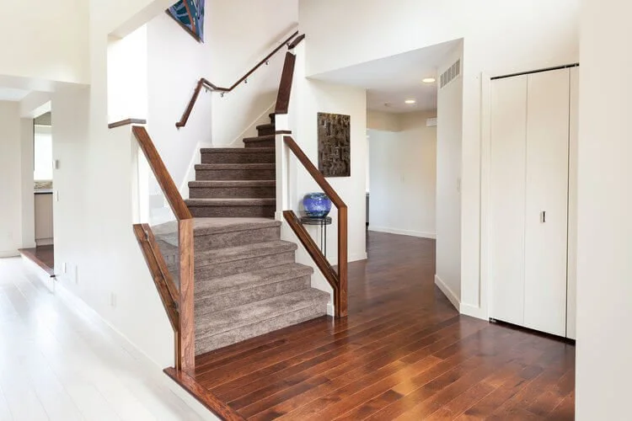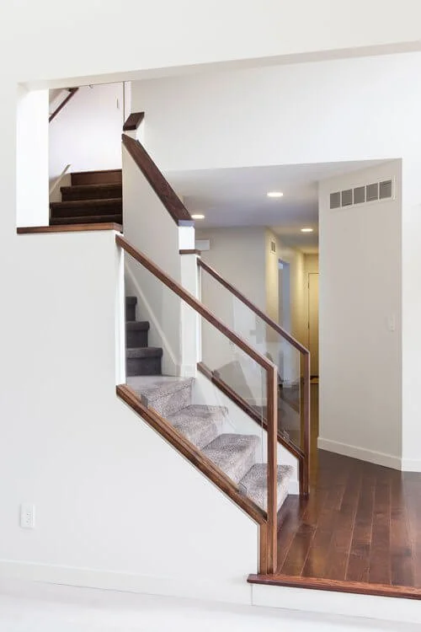
Cohesive Contemporary Views
A Contemporary Home Remodel On The Westside Of Ann Arbor
This First Floor Remodel with a New Floor Plan, Expanded Kitchen, Updated Living Room and Stairway
The Story
Client Remodeling Goals
The clients desired an enlarged kitchen to include more seating for entertaining and to take advantage of the view of the pond behind the house. They were also looking to improve the look and feel of their fireplace and living area adjoining the kitchen for a more cohesive first floor.
Design Vision
The original large space had awkward kitchen functionality. Creating a small addition allowed us to reorganize the space for entertaining and open up to the living room. There is beautiful walnut and glass paneling details at both fireplaces, as well as custom finishes throughout, including a crafted onyx column. The kitchen updates include 20 linear feet of lake views, and a floating island soffit with concealed exhaust fan.
Pre-Existing Dining Room
Pre-Existing kitchen
Pre-Existing Floor Plan
Redesigned Floor Plan
Redesigned Kitchen Illustration
Redesigned Kitchen Illustration


