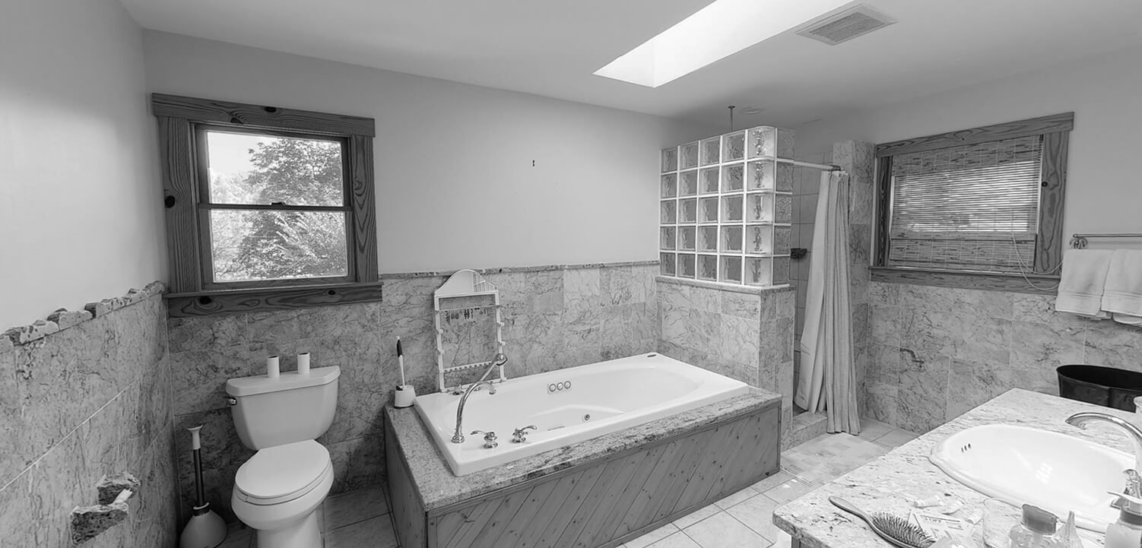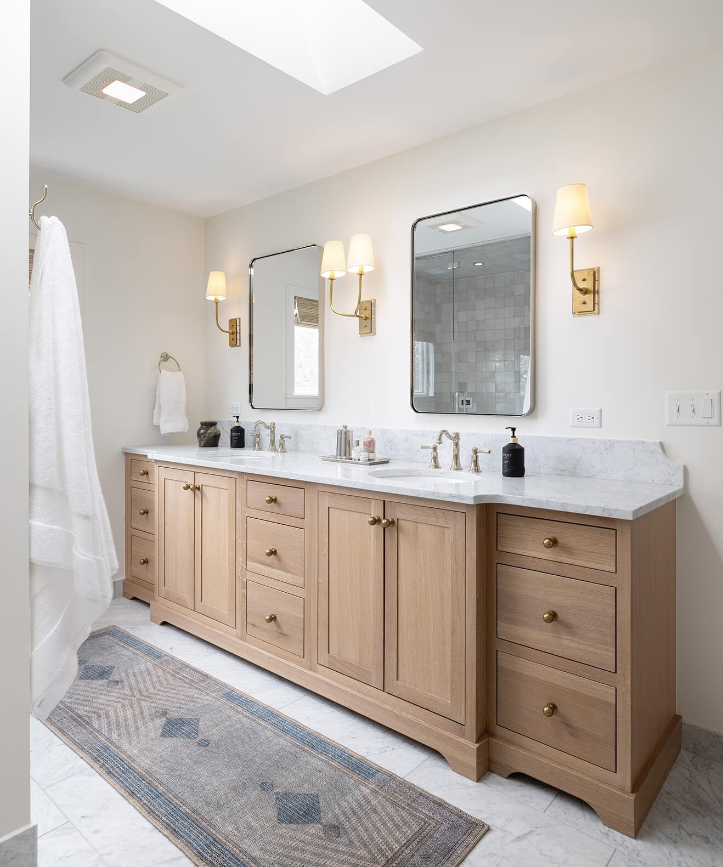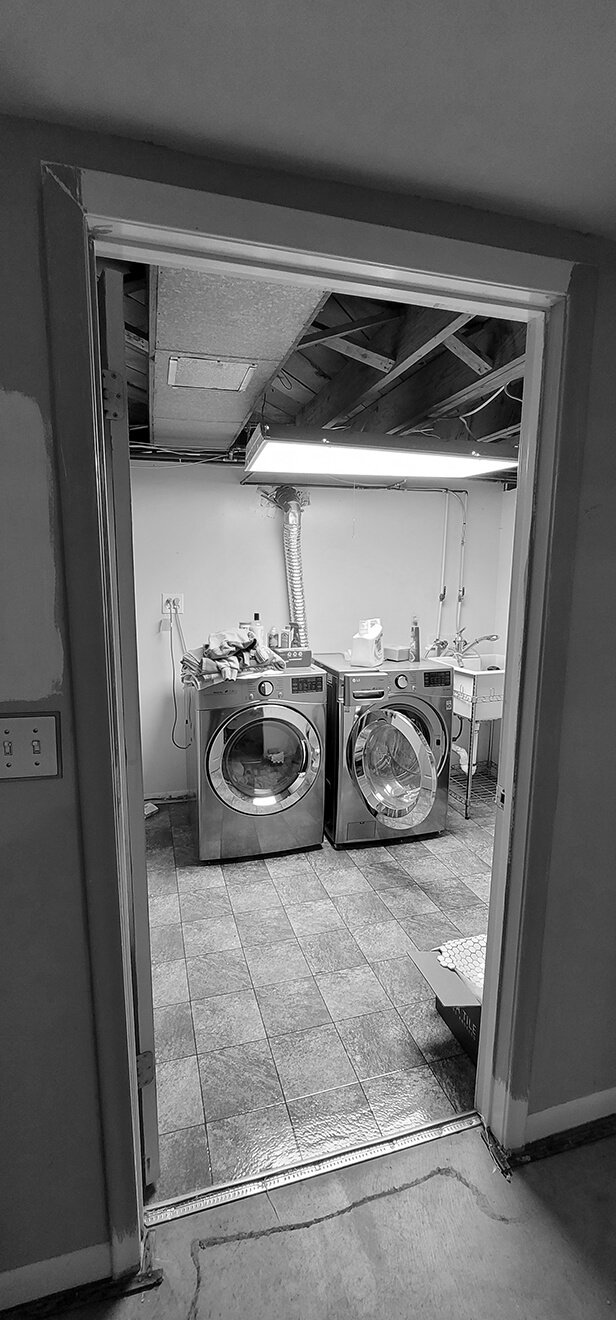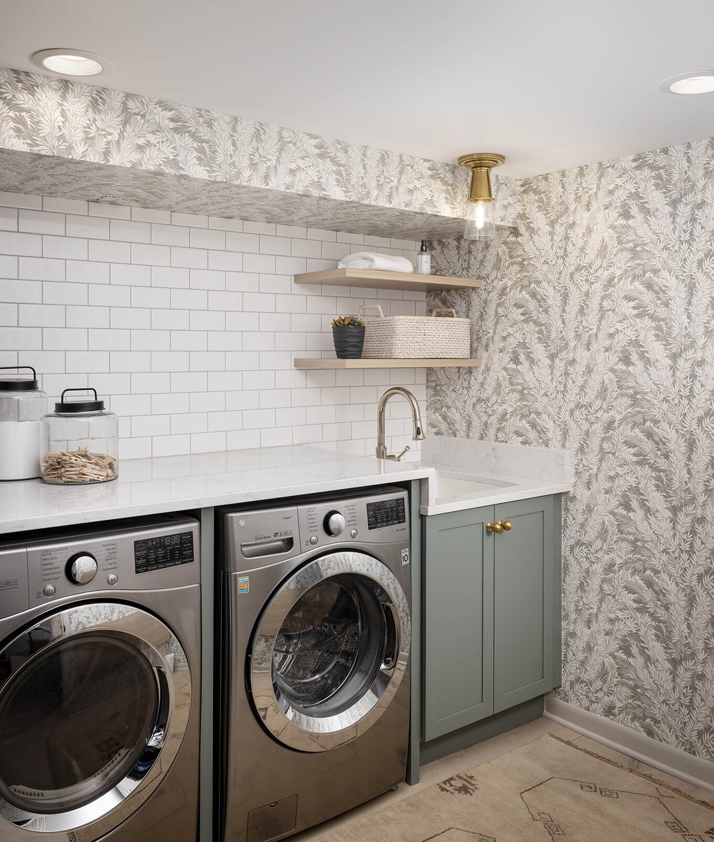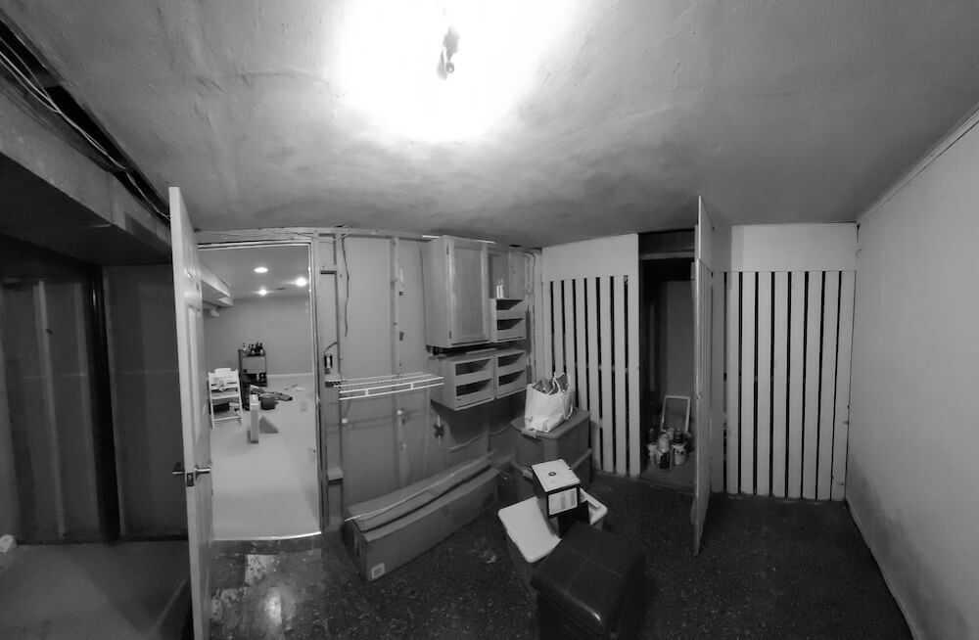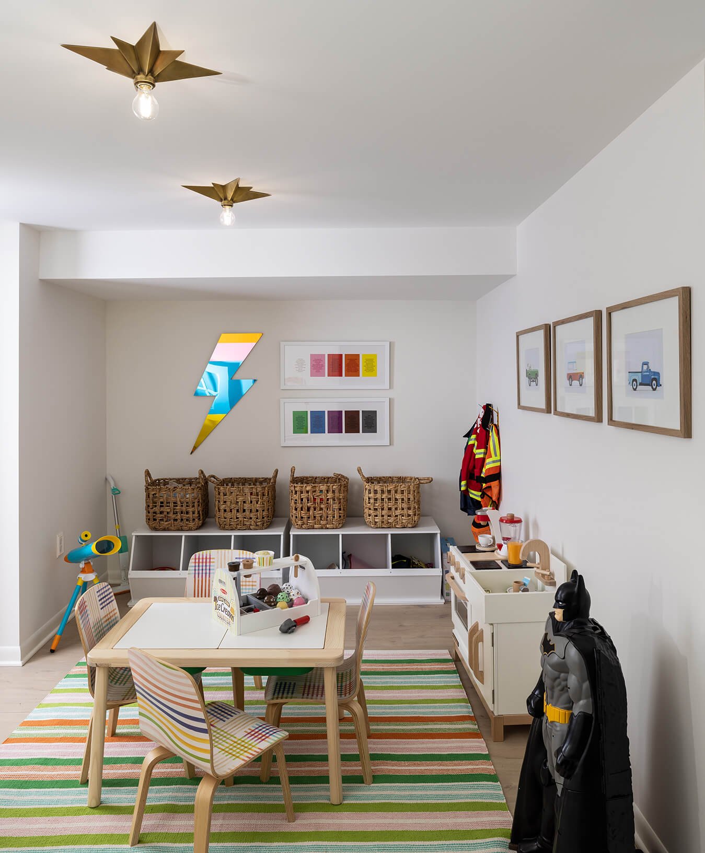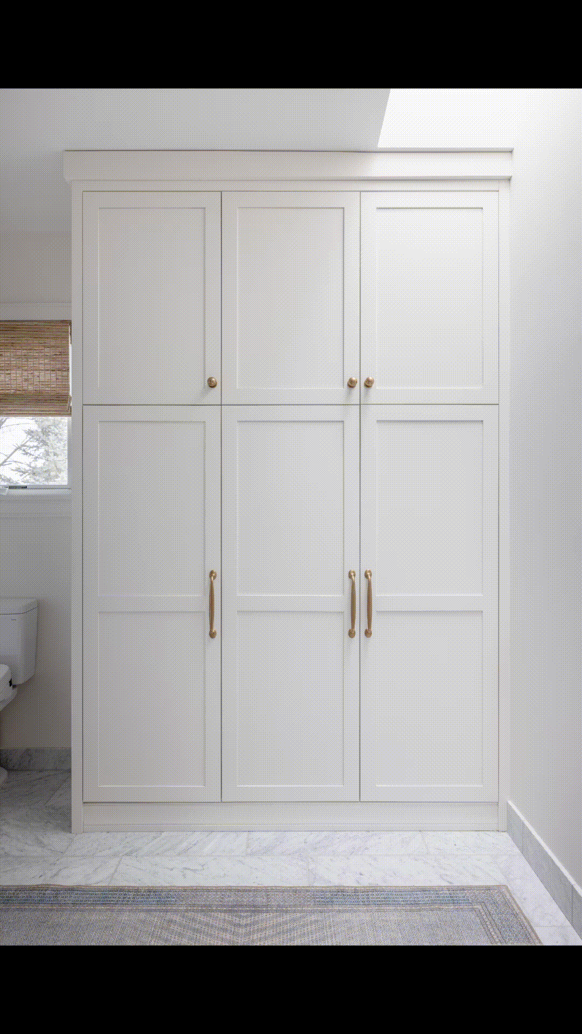
Wines Neighborhood Primary Bathroom & Interior Transformation
Primary Bathroom, Laundry Room and Basement Playroom Remodel
The Story
Client Goals
Our client’s goal was to work on some of the remaining spaces of the home that had not yet been remodeled to the aesthetic of the homeowners.
They were seeking a more cohesive design element throughout the home and were very much in need of more functional spaces with better storage.
The Existing Conditions
The existing primary bathroom felt dated and was not the aesthetic of our homeowners.
The drop in tub and deck took up valuable floor space and was not being used.
The existing skylight was something we wanted to be more of a feature as it provided a very open and bright environment in an otherwise “heavy” feeling space.
The former vanity only featured one sink and did not offer much needed storage space.
The previous basement was partially finished but did not feel pulled together or welcoming for family activities.
The laundry room did not offer any storage and was pretty skeletal for a room that is so important for a small growing family.
The Plan
By eliminating the built-in tub in the primary bathroom we were able to expand the footprint of the shower to the limits of the skylight for a sinuous transition.
We added a tall storage cabinet for bath items, linens and also the concealed housing for the steam shower components.
The vanity was extended to the window for more storage and a second sink making the shared space much more enjoyable. The high end finishes of marble, quarter sawn white oak, and terracotta tiles helped elevate the feel of the space to be in line with the rest of the primary suite.
In the basement, finishing out some of the unfinished space with bright, clean, and low maintenance finishes helped to expand the livable footprint of the basement and created the perfect opportunity for a very fun “tiny house”.
This, along with an updated and fully finished living space, created a very inviting and comfortable family space for adults and children to enjoy together.
The laundry room turned out beautifully with a soft and interesting palette. We utilized every corner of the room to facilitate laundry basket storage, a fold-down folding table, open and closet storage and hidden hanging rod for drying clothes.
A New Bathroom Sanctuary
Standout design features of the primary bath include steam shower, marble countertops and floors, featured skylight, inset cabinet style vanity, high end lighting and hardware.
Storage
For a young and growing family storage and functionality were just as important as the overall look and feel.
By increasing the efficiency of every inch of the spaces we were able to provide ample storage with room to grow that helped declutter high use spaces in the home.
Welcome to My House!
We considered many ways to utilize the increased footprint of the basement and finally decided that the time had come for the homeowner's dream of a “mini-house” and it was so much fun to create together!
While it offers a separate and dedicated space for all toys and children's activities it is still very much a part of the living space. Finished with bright colors and playful accents, we believe the adults enjoy the space just as much as the children.

