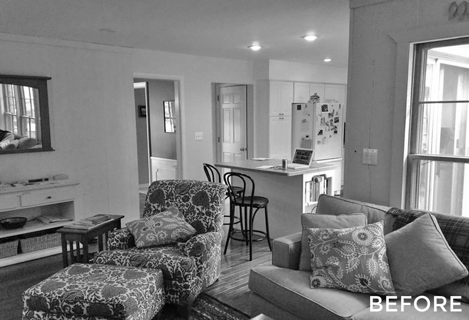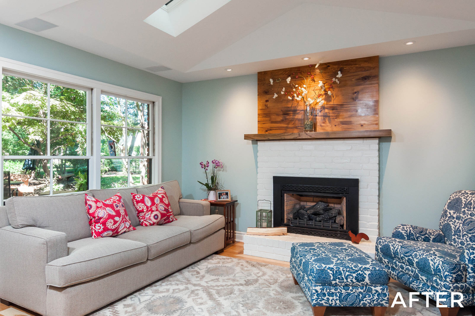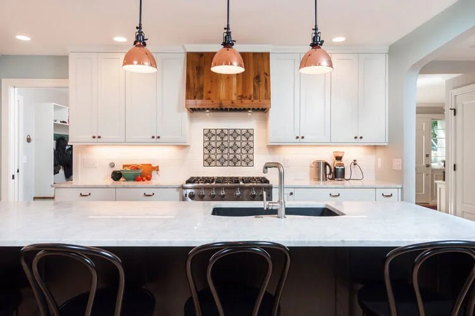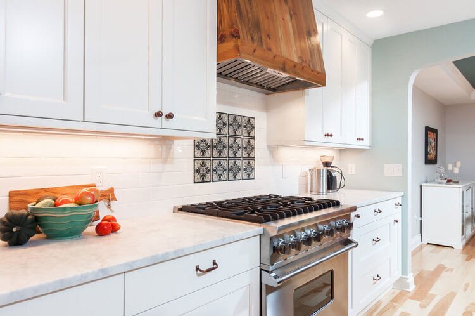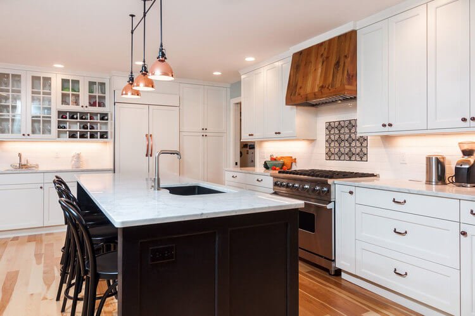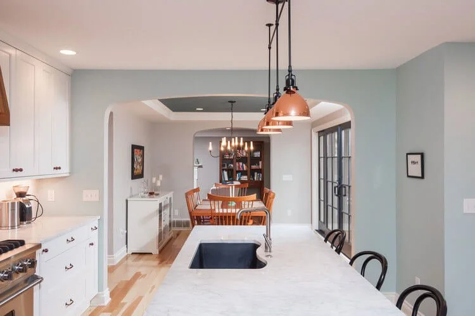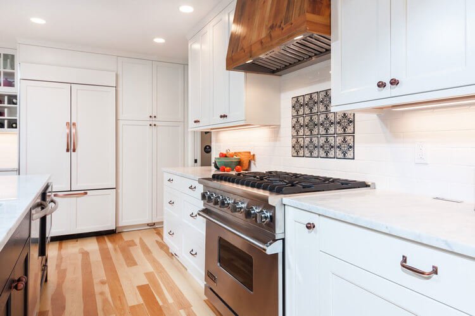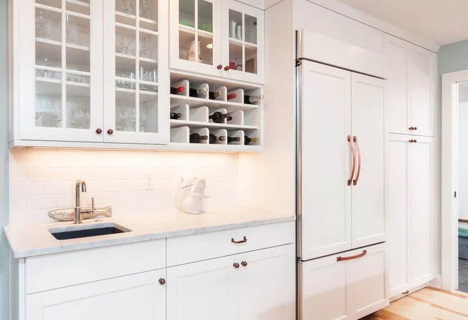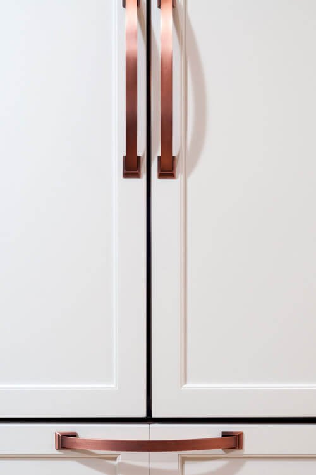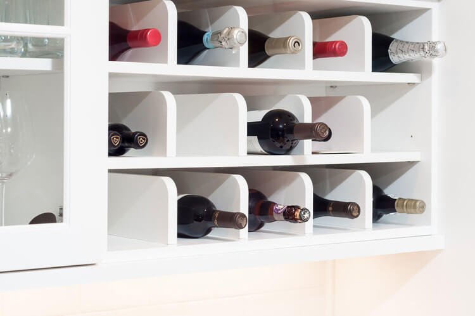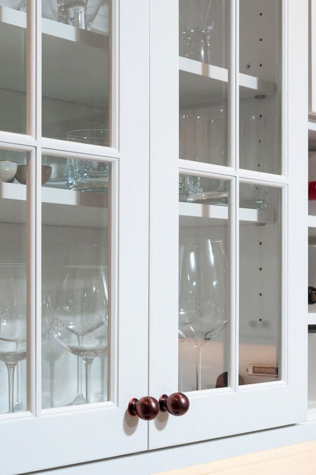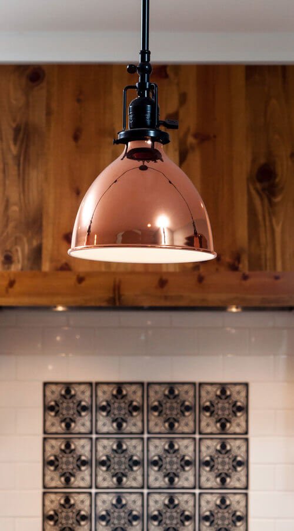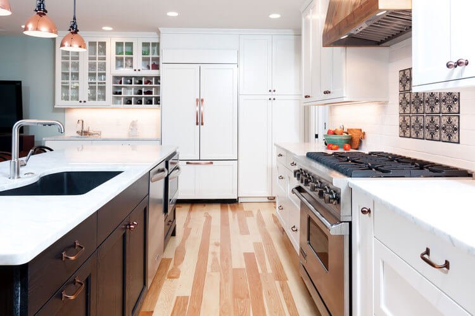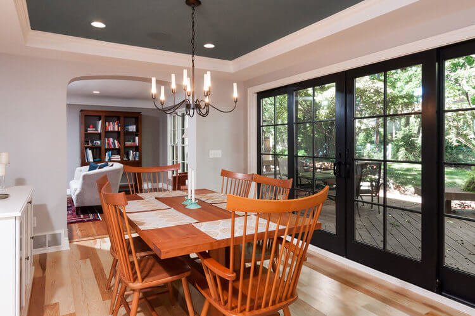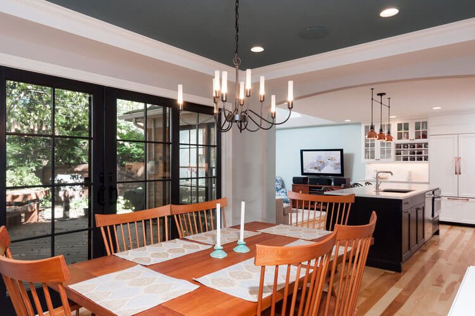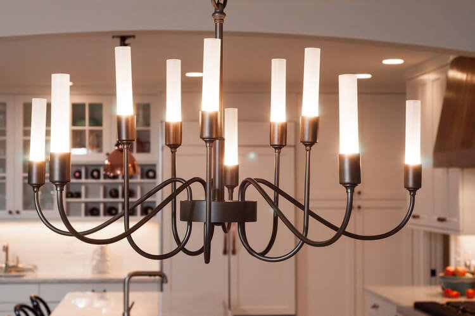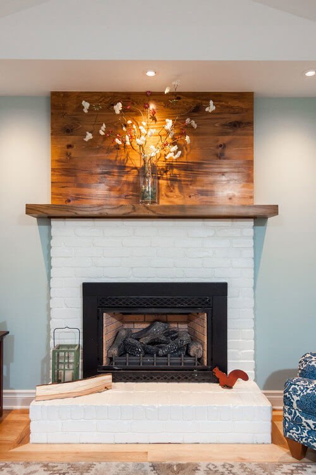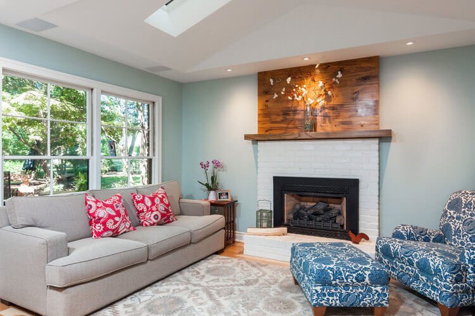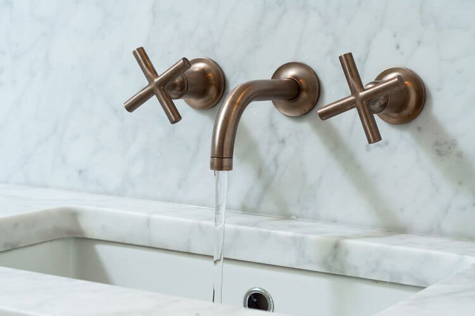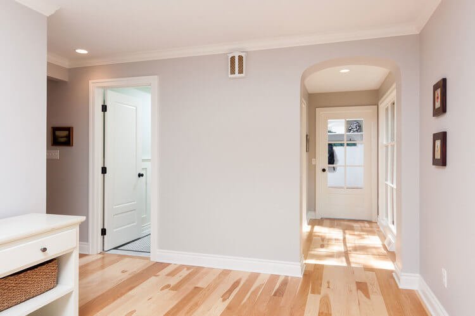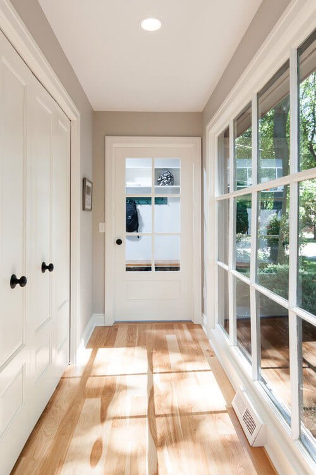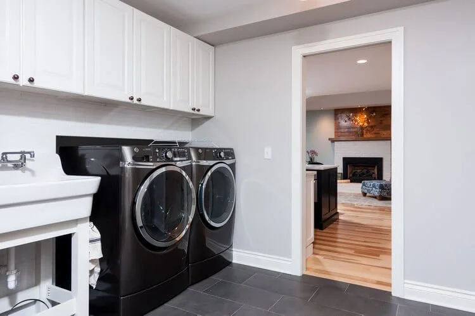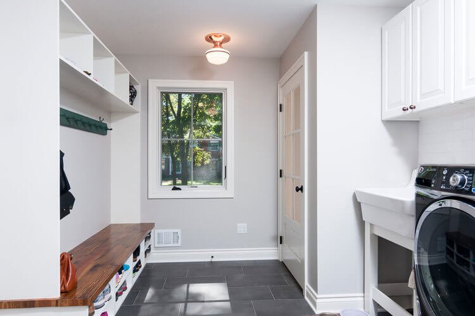
Transitional Rustic Home Remodel
Completely Reimagining the Floor Plan For This Plymouth, MI Remodel
The Story
Client Goals
While their home provided them with enough square footage, the original layout caused for many rooms to be underutilized. The closed off kitchen and dining room were disconnected from the other common spaces of the home causing problems with circulation and limited sightlines. A tucked-away powder room was also inaccessible from the entryway and main living spaces in the house.
The Existing Conditions
The family room was over-sized, and disconnected from the rest of the living spaces, while the kitchen was too small for the family’s needs.
The Plan
We sought out to improve the functionality of this home by opening up walls, relocating rooms, and connecting the entryway to the mudroom. By moving the kitchen into the formerly over-sized family room, it was able to really become the heart of the home with access from all of the other rooms in the house.
Additionally, we created a more cozy, comfortable space in the adjacent living room with an updated fireplace, new cathedral-style ceiling and skylights. The powder room was relocated to the entry, making it more accessible for guests.
The Style
We used a transitional style with rustic accents throughout the remodel for a cohesive first-floor design. Brass hardware and custom wood features-including a hood top and accent wall over the fireplace-complement the white and black cabinets. We thickened the walls between each room and added decorative archways, providing the home with even more character.
The Kitchen
Relocation, wall removal and improved circulation improve the functionality of this kitchen.
The Result
Through consideration of finishes, materials, and natural light, we were able to create a unique home that uses each space to its full potential.
The Outcome
“My husband and I were most pleased with the Forward Design employees that worked on the various renovations that took place in our home. They were professional and cared about our home as if it was there own.”

