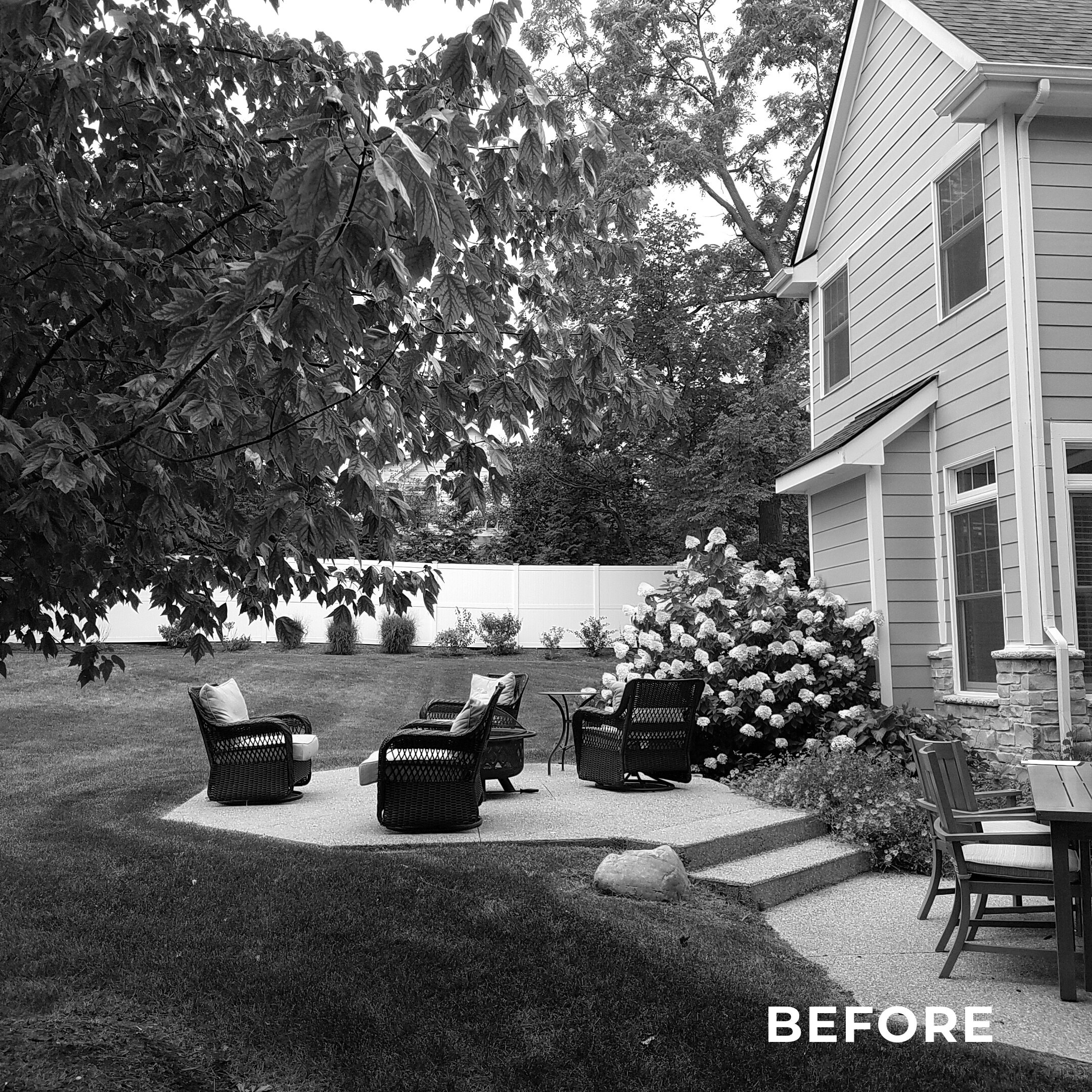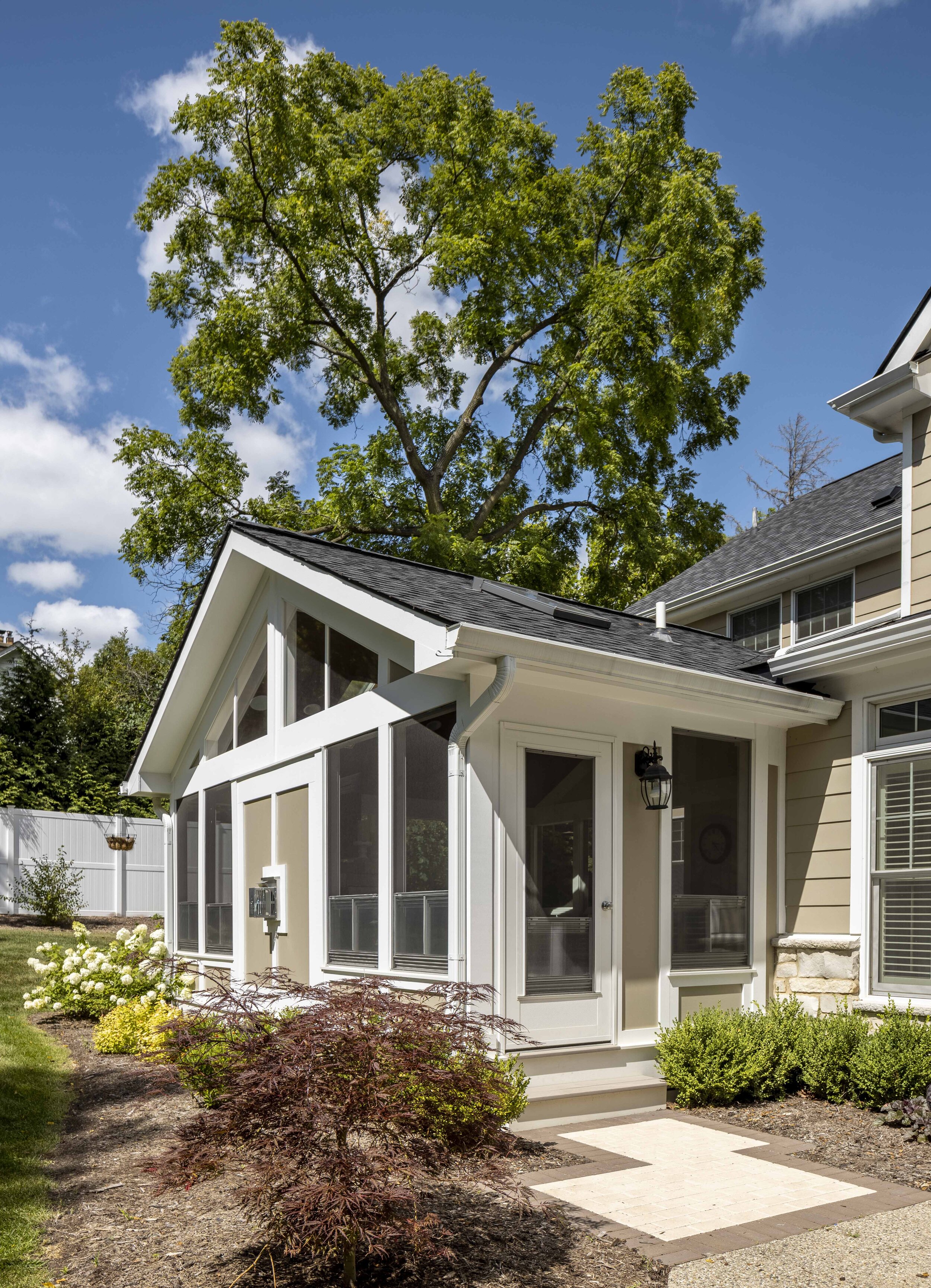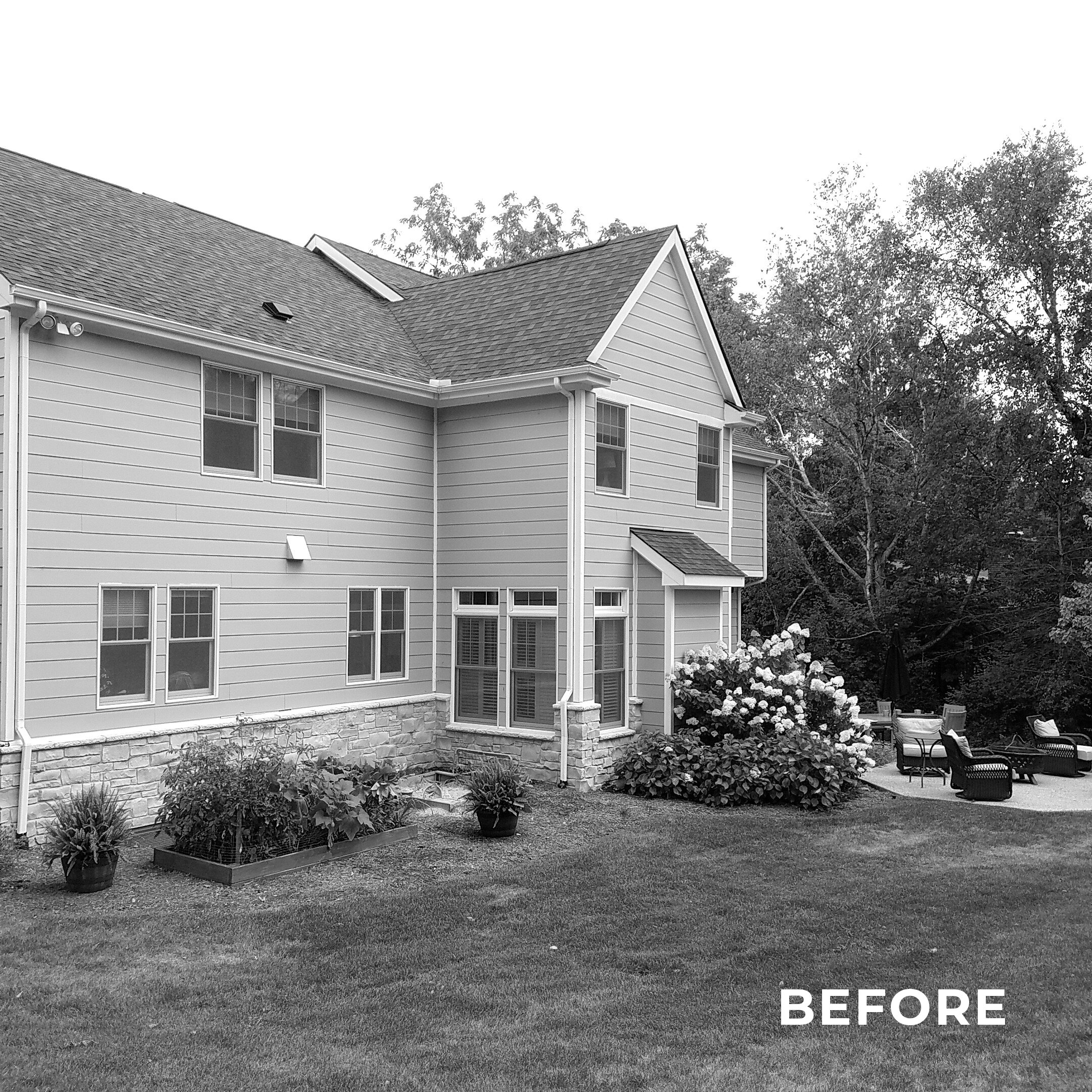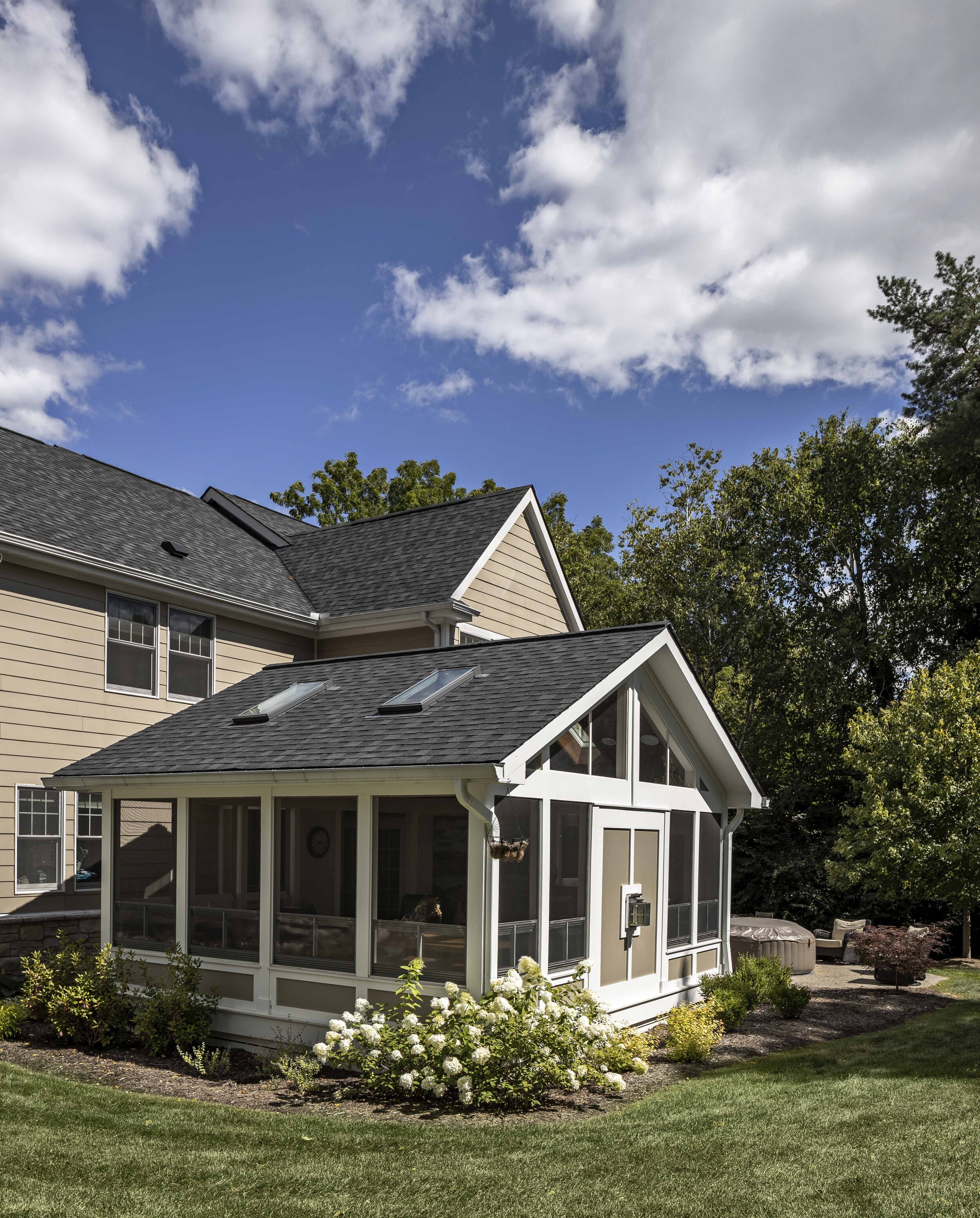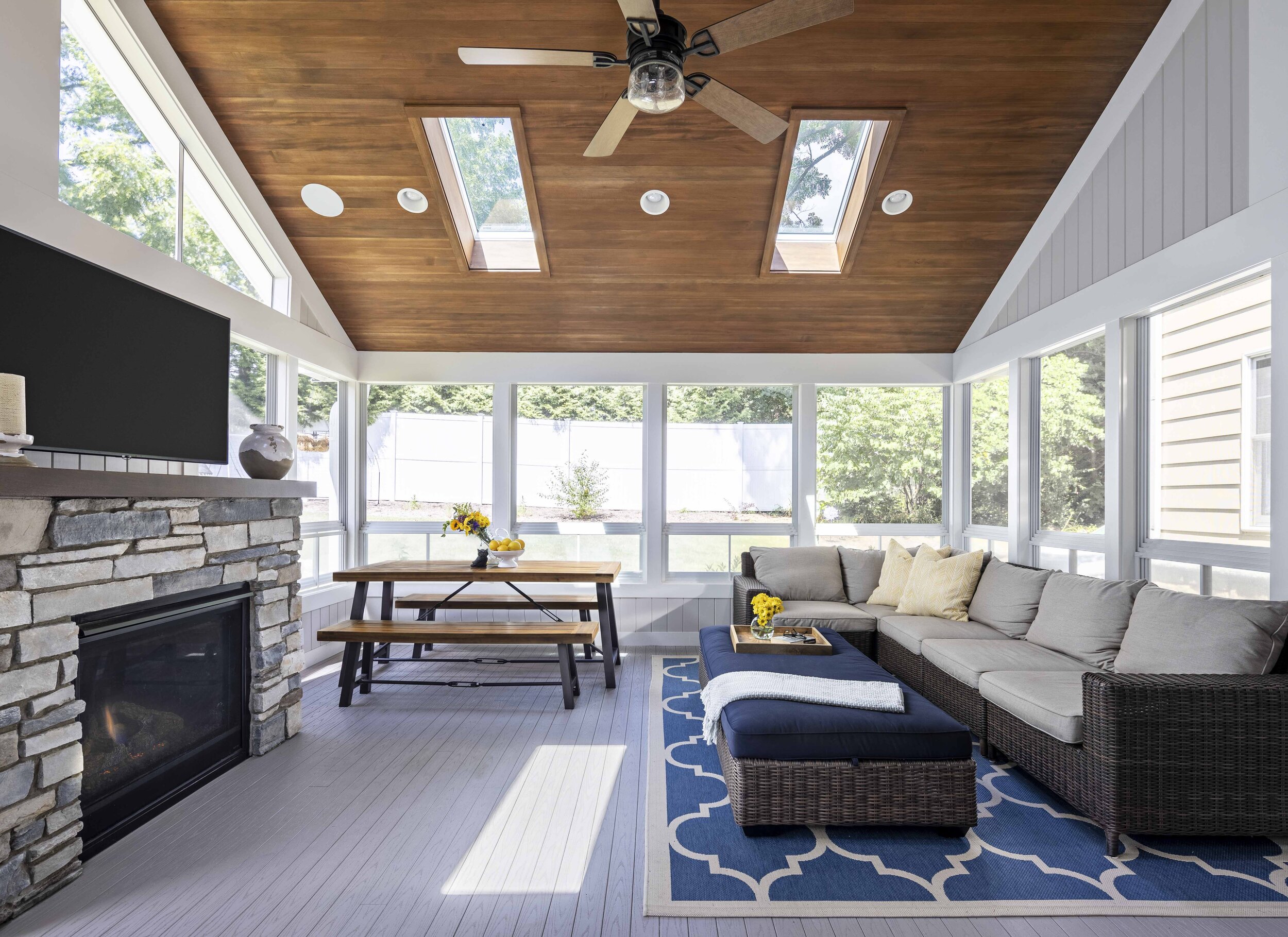
Traditional Coastal Screen Porch Addition
Screen Porch Addition For Spending Time As A Family
The Story
Client Goals
Our clients came to us wanting to create a screen porch addition and to extend an interior sitting room. The client wanted uniformity both with interior features matching the rest of the home, and also the exterior appearance.
The Existing Conditions
Our clients wanted more outdoor space for spending time with family that could be used for a longer period throughout the year.
The Plan
The screen porch addition includes a doorway directly off of the extended seating room, a fireplace and plenty of space for sitting together and also a dining area. The addition seamlessly blends with the exterior design of the home and the exterior doorway allows for easy access to the outdoor patio area. EZ Screens were used throughout the space, which are durable and will last against the elements, kids, and pets!
The Fireplace
This fireplace unit was relocated from the interior sitting room into the addition. The mantle around the fireplace was purposefully lower for there to be a television on top of it. It provides heat in the space, and is perfect for spending more time in this three season screen porch. The fireplace also draws you into the space and is a major focal point in the room.
The Ceiling
The ceiling consists of stained Douglas fir ceiling planks. This contrast of color to the neutral palette of the space draws your eyes up, and the cathedral style ceiling highlights the volume of the space.

