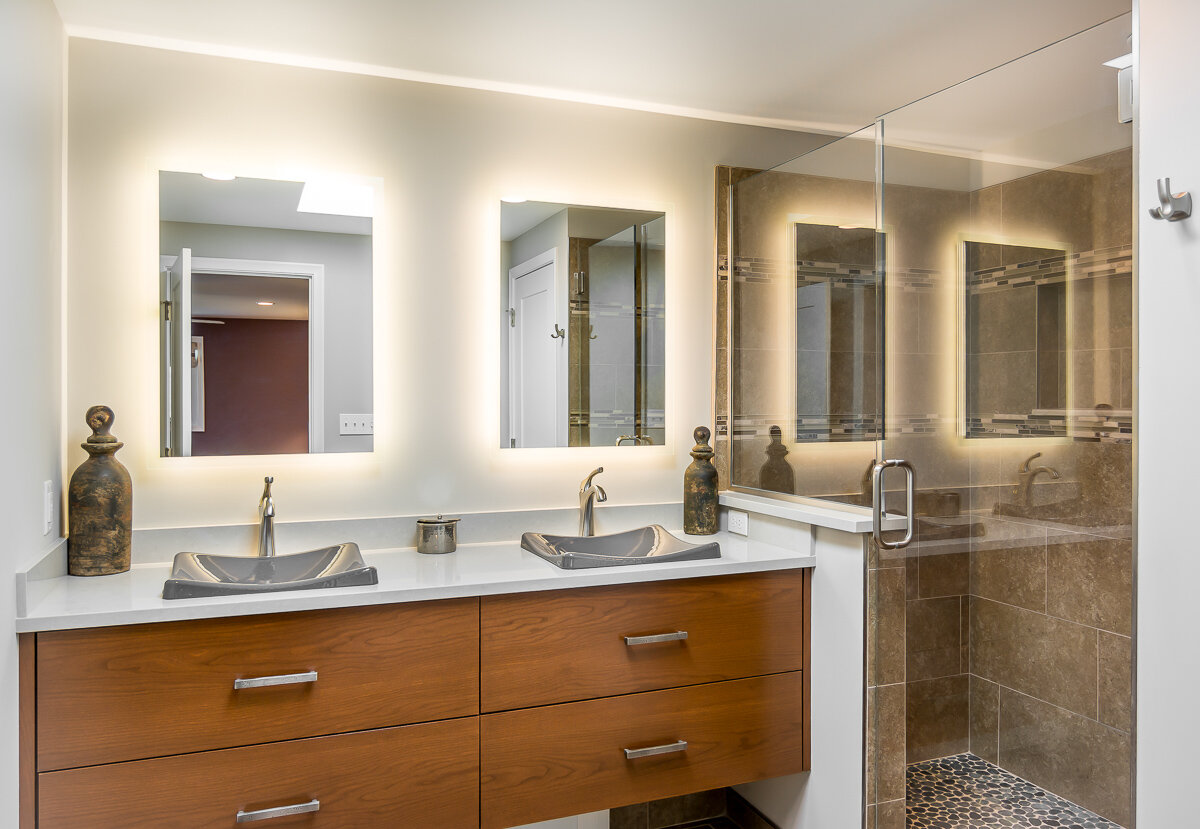
Natural Contemporary Bathrooms
Contemporary Bath Redesign In Northside Wines, Ann Arbor
An Improved Layout And Contemporary Design For The Primary Suite and Children's Bathroom
The Story
Client Remodeling Goals
Our clients desired to have their primary bath and their children's bathroom to be renovated. They wanted to improve the layout and appearance of both bathrooms with a natural, contemporary look.
Design Vision
We reorganized the layout of both bathrooms, improving the layout and functionality. In the master suite, we gave the clients a large shower with a pebble tile floor, a separated private space for the toilet, and updated the whole space with a contemporary feel. Our carpenters created built-in closet shelving for the primary walk-in closet. In the children's bathroom, we put the shower and toilet in a separated space, allowing for more people to use the space at once.
Pre-Existing Floor Plan
Redesigned Floor Plan
















