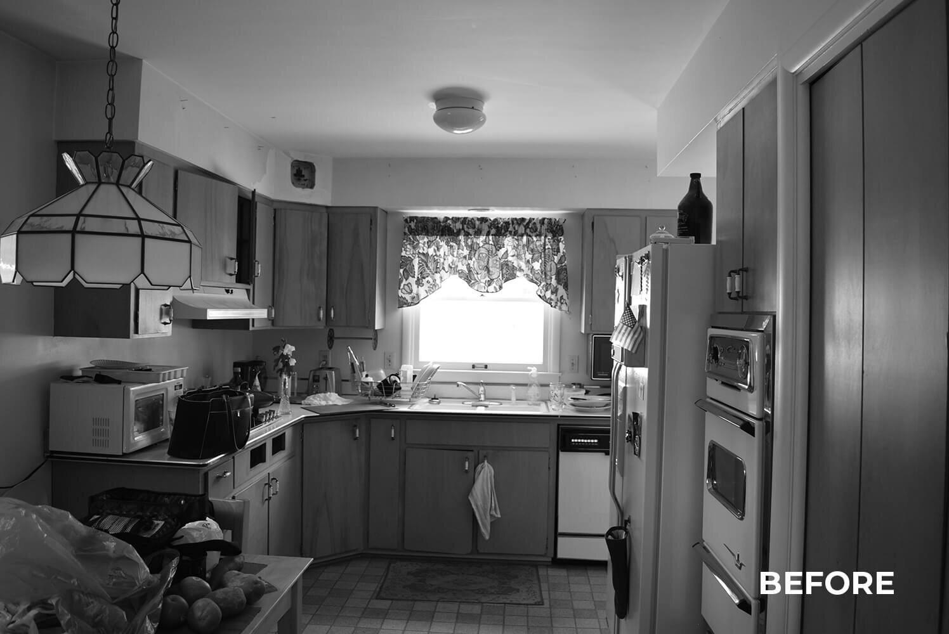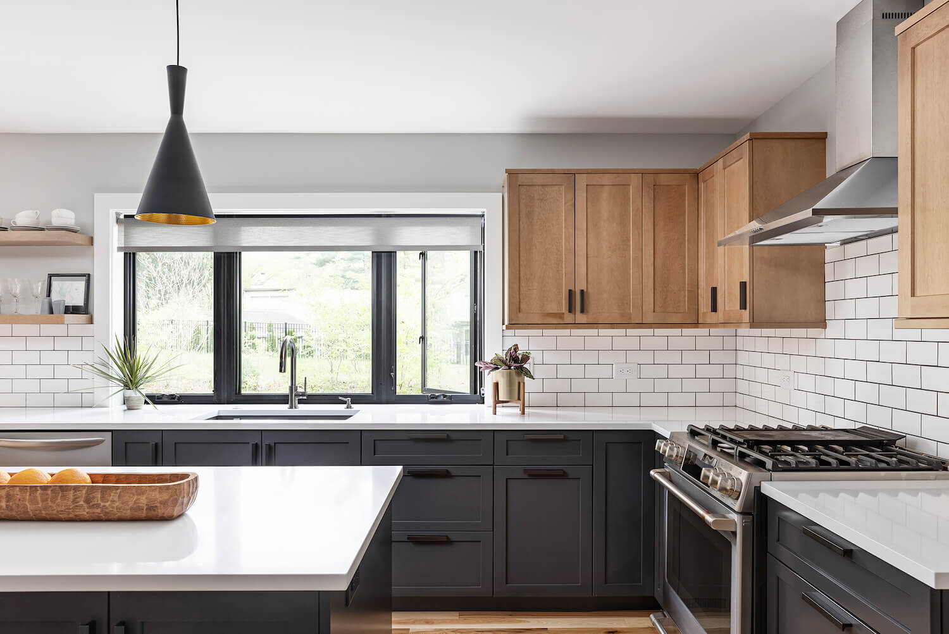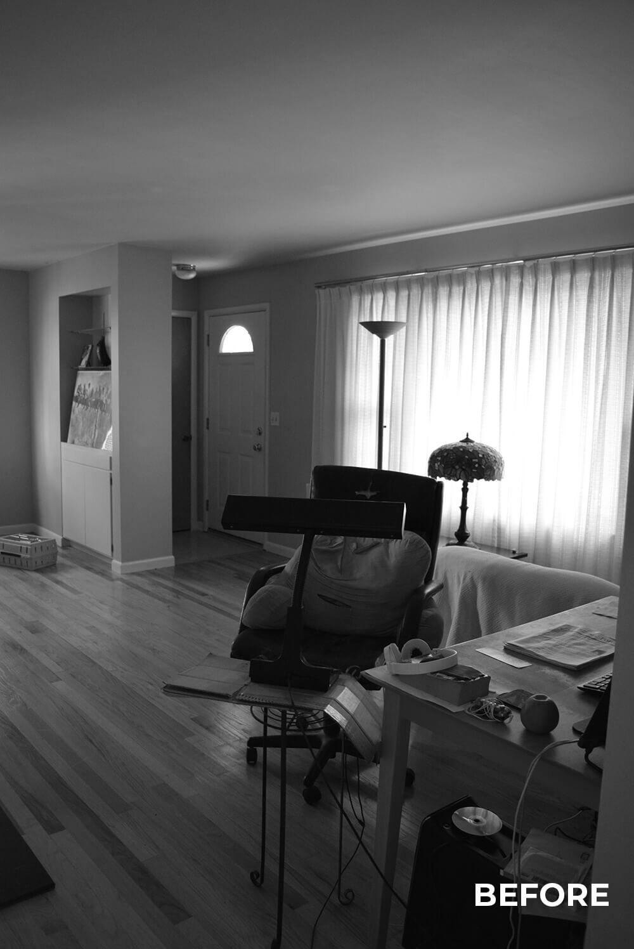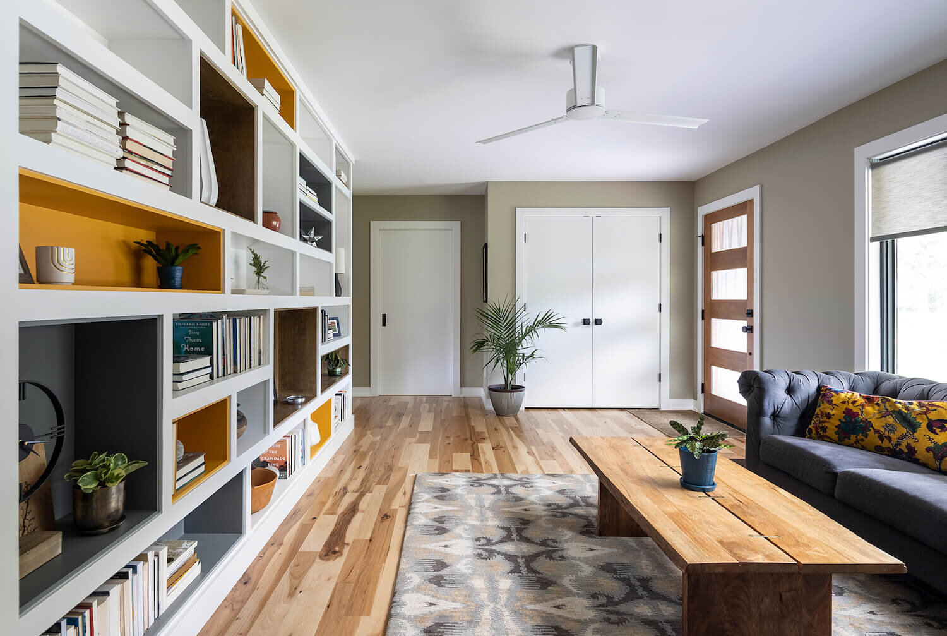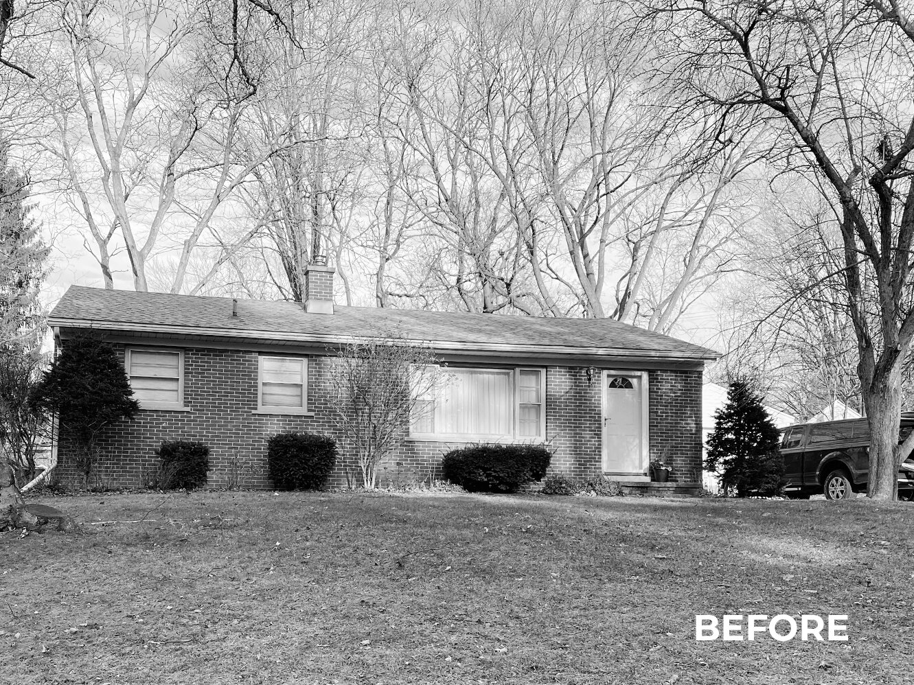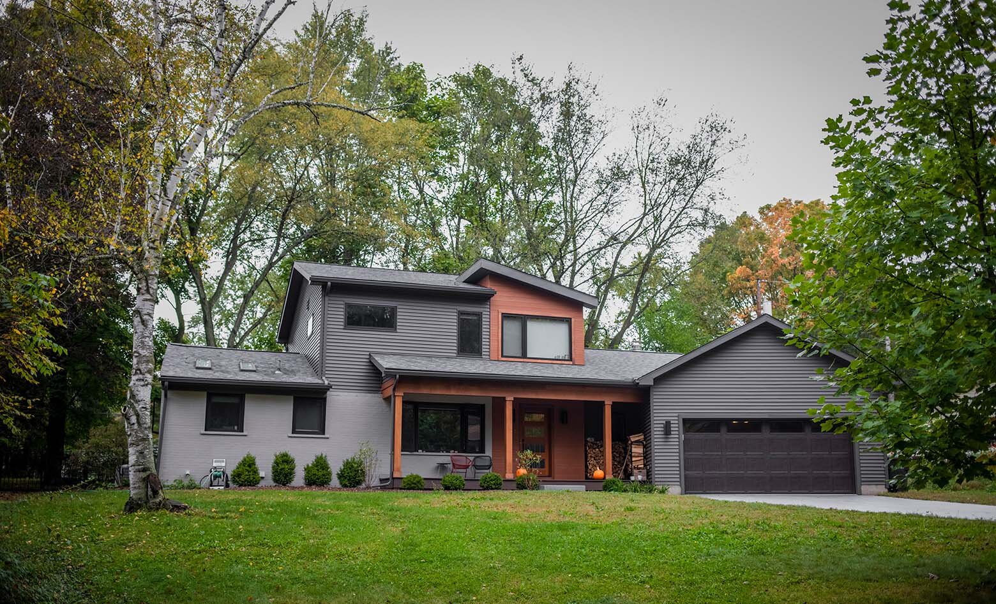
Modern Whole Home Remodel & Addition
Transforming a Ranch Home into a Two-Story Modern Forever Home on the Northside of Ann Arbor
The Story
Client Goals
Our clients previously lived two doors down and always admired the large lot on the hill. When the house went on the market, they jumped at the opportunity to own it.
For this project they wanted to increase the footprint of the home to include private spaces that can be closed off and insulated from noise.
They wanted a larger kitchen, separate living room and family room space, attached two car garage with mudroom, powder room and first floor laundry, and first and second floor suites.
The Existing Conditions
The existing home was a 3 bedroom, 1.5 bathroom ranch.
The kitchen was small and closed off and there was no space for a mudroom.
They loved the lot and knew they wanted it to be their forever home, and saw the opportunity to build out the space.
The Plan
Our plan was to create an addition on the north and east side of the house to increase the kitchen footprint, add a family room, mudroom, powder room and first floor laundry.
We also added a new second floor addition with three bedrooms and two full bathrooms over the existing living room and kitchen addition below. We built a large two car garage attached by the new mudroom.
In order to maximize the footprint and add a modern element to the design, the garage was designed parallel to the property line. We created a large front porch where they could gather and hangout with their neighbors, which was important to them.
Having a first floor suite that was separated from the rest of the rooms and insulated from the rest of the house was one of their main priorities. We stacked the new staircase to the second floor over the basement stairs. Having a wood burning fireplace in the family room was also important to them.
Bold Bookshelf
The clients decided to eliminate the old gas fireplace along this wall so they could utilize the space with a large floor to ceiling bookshelf.
The design follows the modern theme of the rest of the house, and ties in some of the accent colors that were used throughout (orange, gray and stained wood).
Modern Bathroom Tile
We wanted a fun modern pattern to stand out on the bathroom floor. The clients loved the geometric pattern and blue accent.
We tied this together with white subway tile and maple cabinets.
Kitchen Cabinetry
Dark gray and stained maple cabinets with white quartz countertops and subway tile was the color scheme for this modern kitchen design. Our clients wanted a design that would be sleek and have contrasting elements.
They liked the two-toned look of the cabinets and flipping the color scheme at the coffee bar to add a little more visual interest. We selected linear ash gray hardware to add another layer of detail to the design.
Take the Tour
Walk through the space yourself with this virtual tour!

