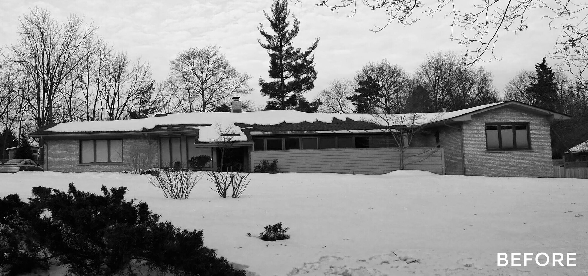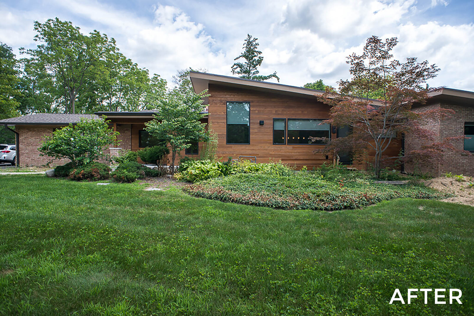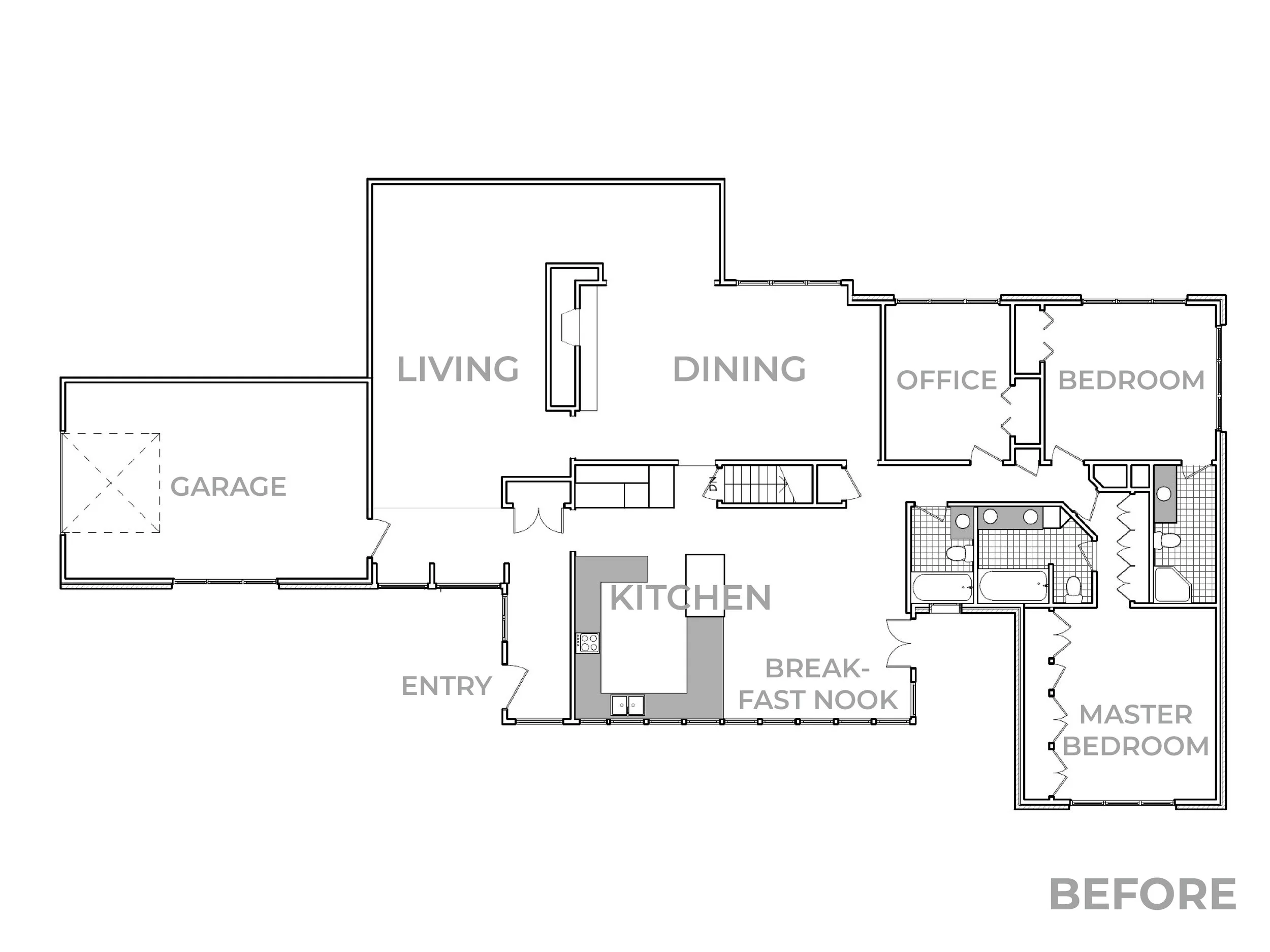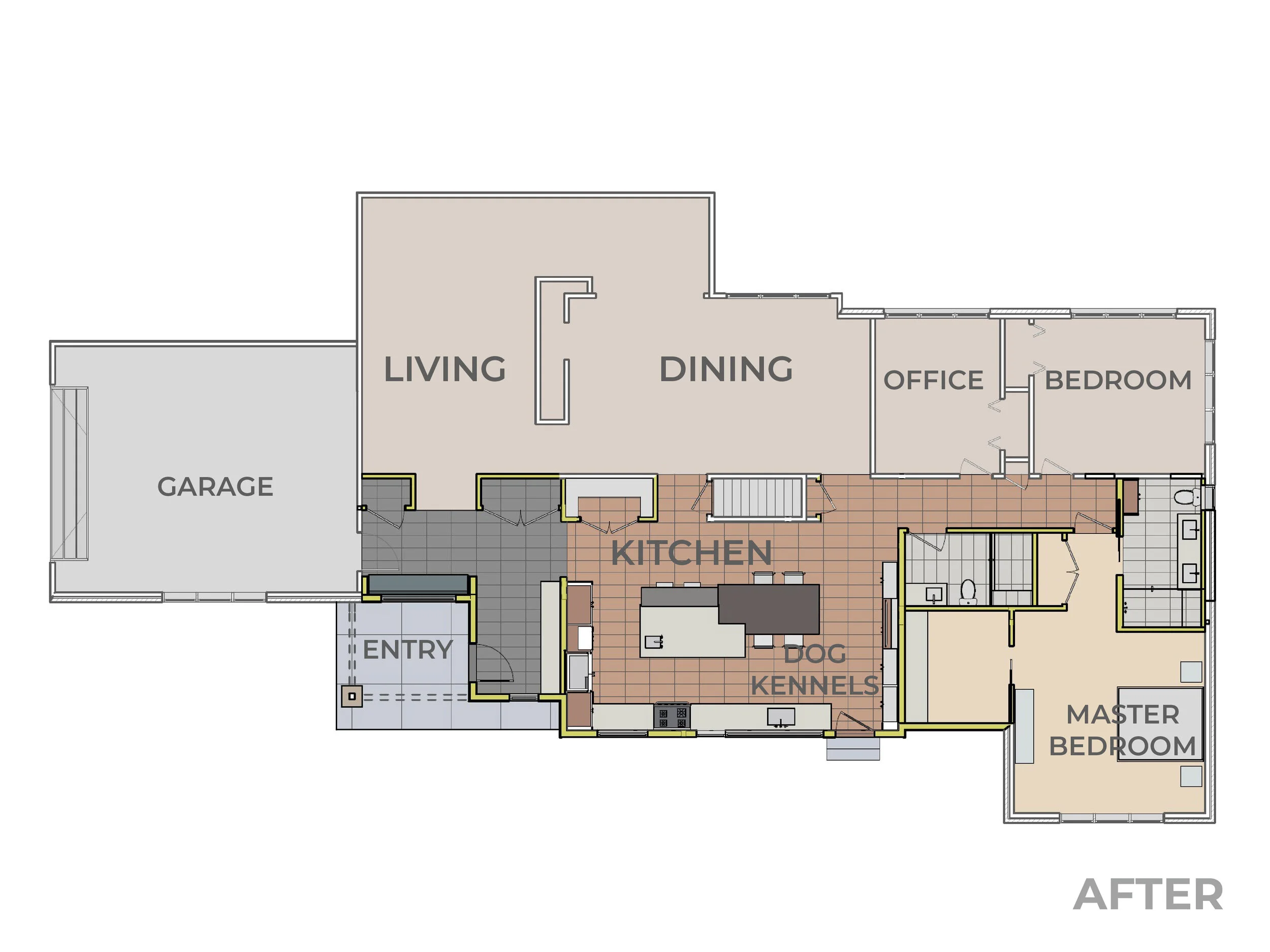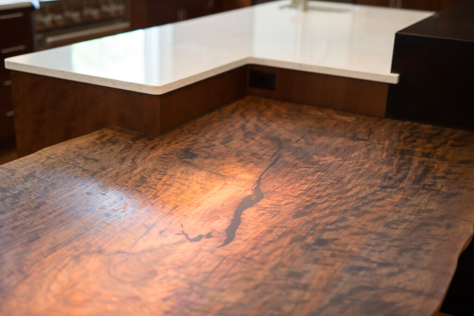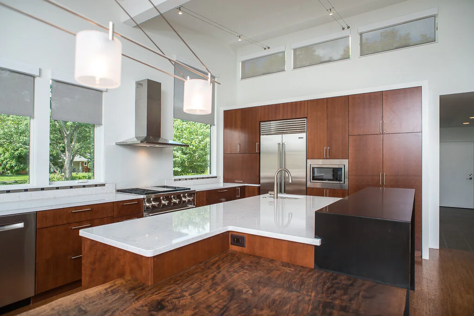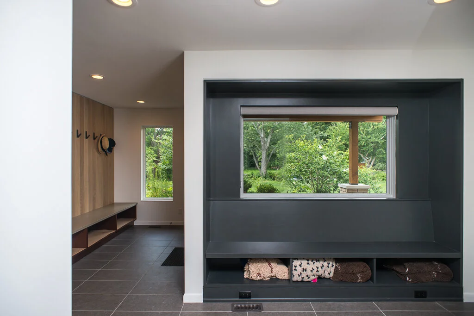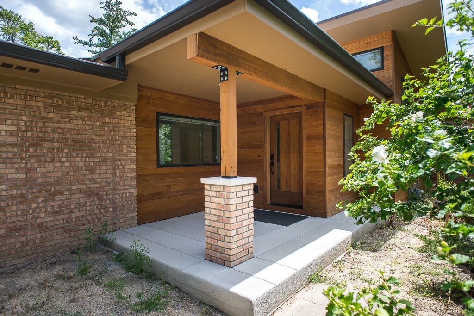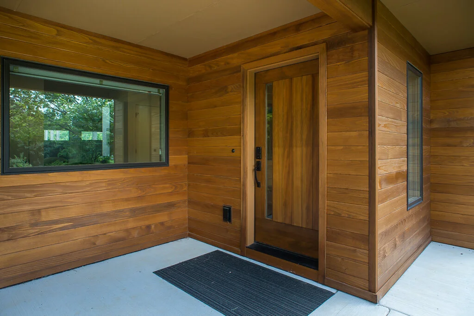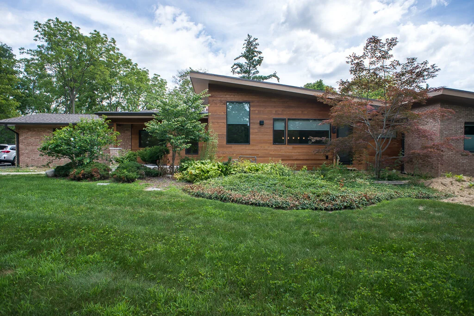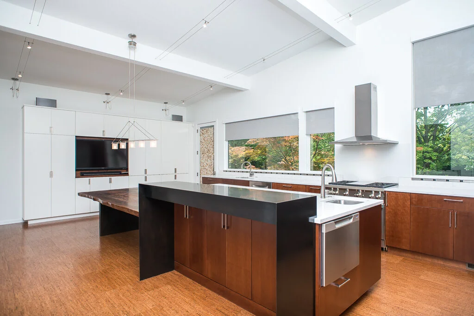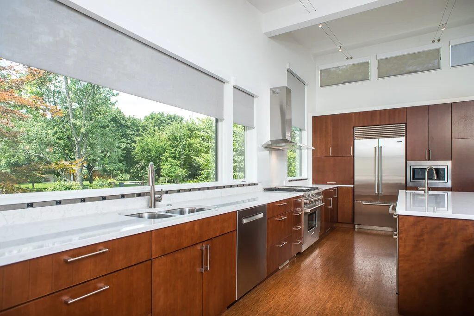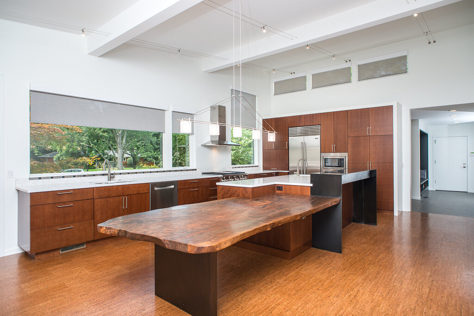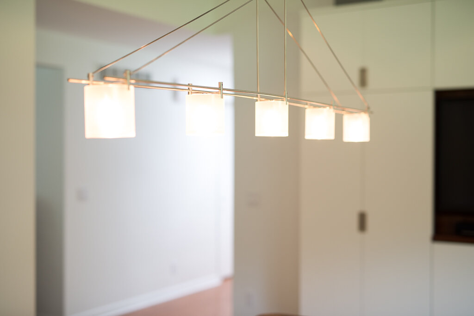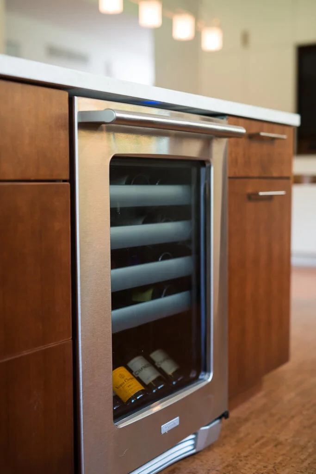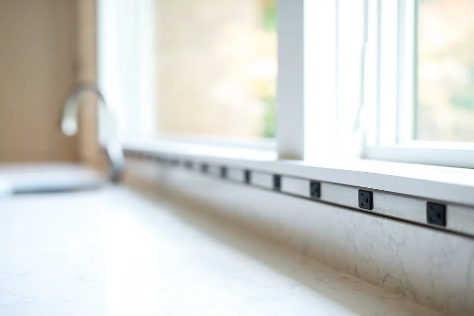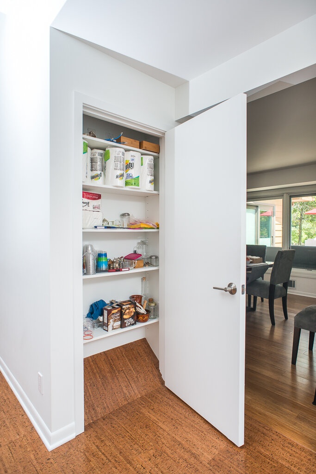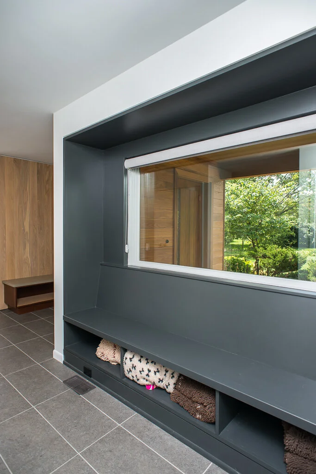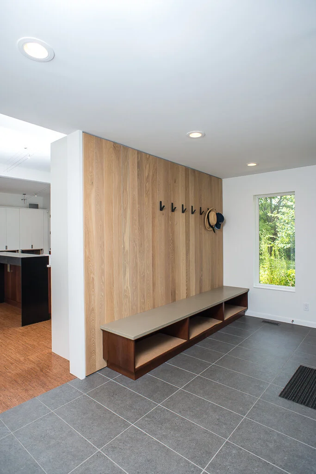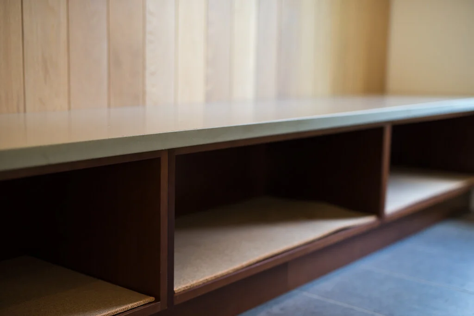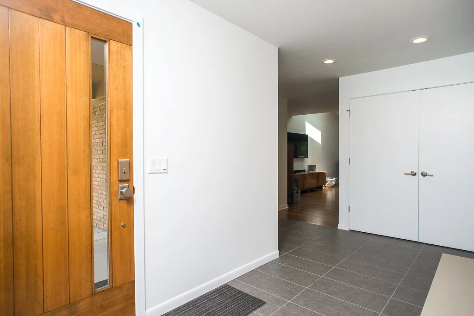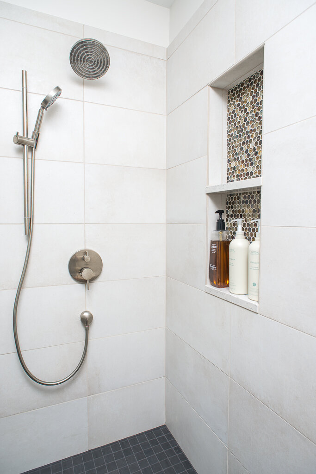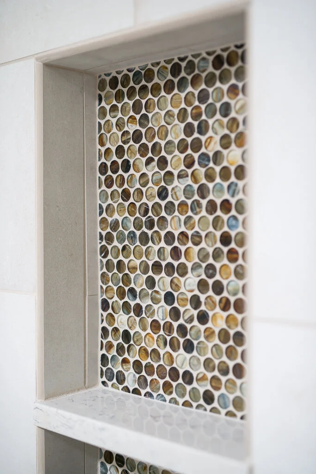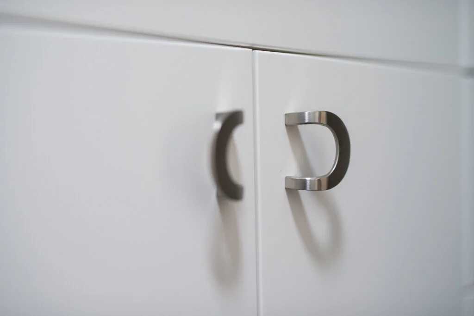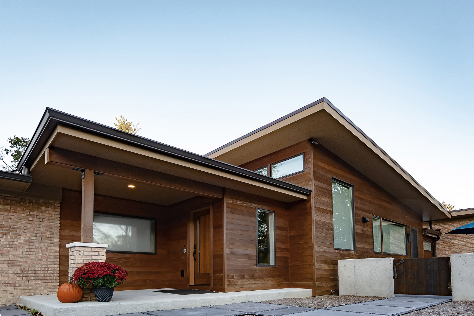
Modern Transitions
Ann Arbor Residence Gets A Modern Home Addition And Remodel
The Story
Client Goals
The goals of this project were to improve the kitchen and breakfast nook's layout and functionality, improve the front entrance experience, upgrade the main bath and increase the comfort level and storage in the master.
The Existing Conditions
The entry and breakfast nook were too small for the impact the house deserved. The kitchen felt closed off, and the master suite could use some work too.
The Plan
While staying true to the mid-century modern home and keeping to the transitional Japanese craftsman design aesthetic, an addition was constructed to increase space for the entry way and master closet and to open up the kitchen. Clerestory windows and additional large windows were installed to bring natural light into the space and white counter tops and walls were chosen to intensify the light even further.
The Craftsmanship
Japanese Craftsman Style home remodel includes a new kitchen, breakfast nook and bath. However, the most dramatic element of the project is the custom designed wood table that sits at the center of the room and is bound to get every guest talking!
The Kitchen
The improved functionality of the kitchen is enhanced by its details and natural light.
The Entry
From exterior to interior, the entry becomes an experience.
The Outcome
“Forward Design Build gave us a great design for our renovation and then did a great job in completing the project. Highly recommend.”

