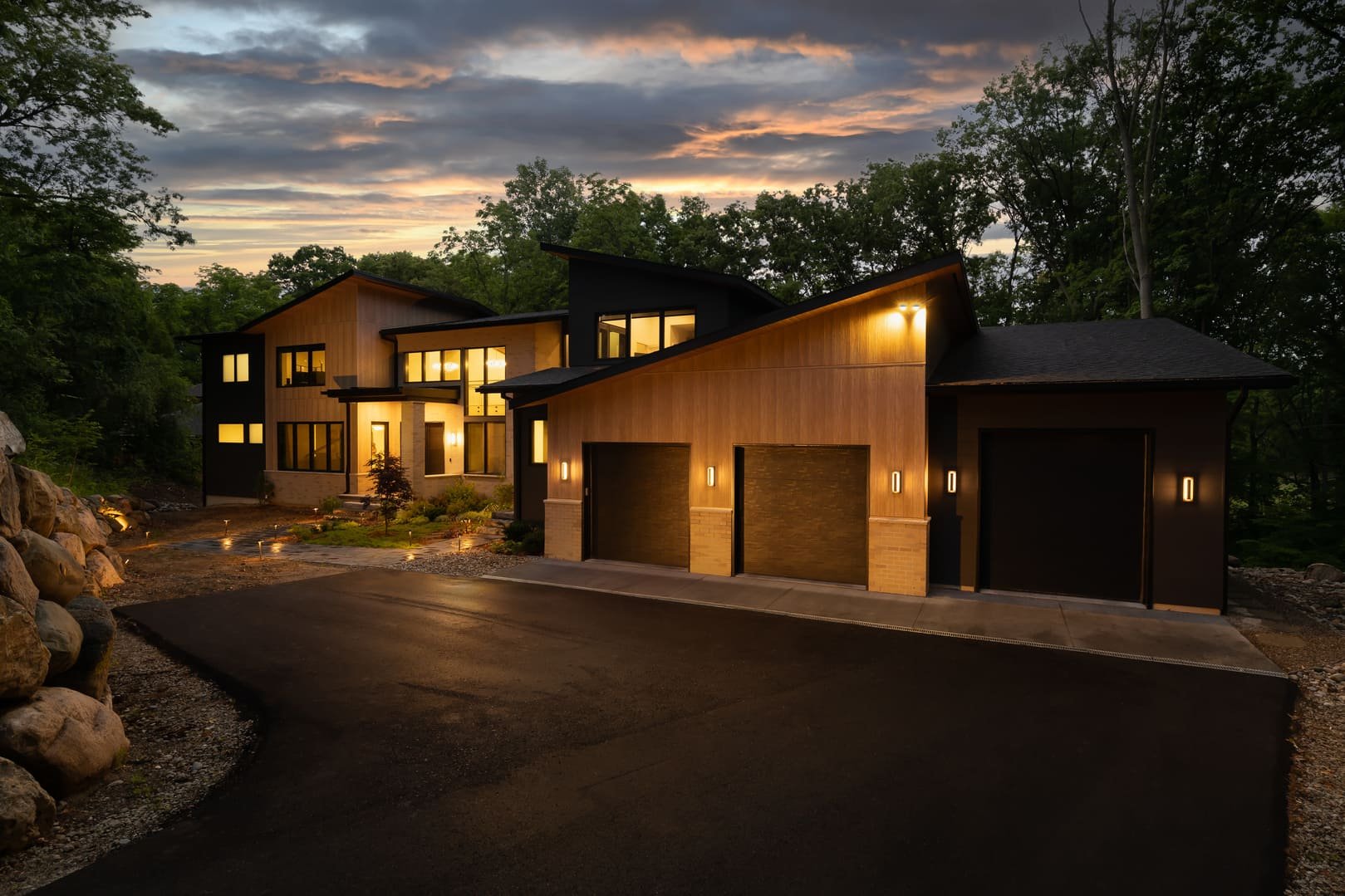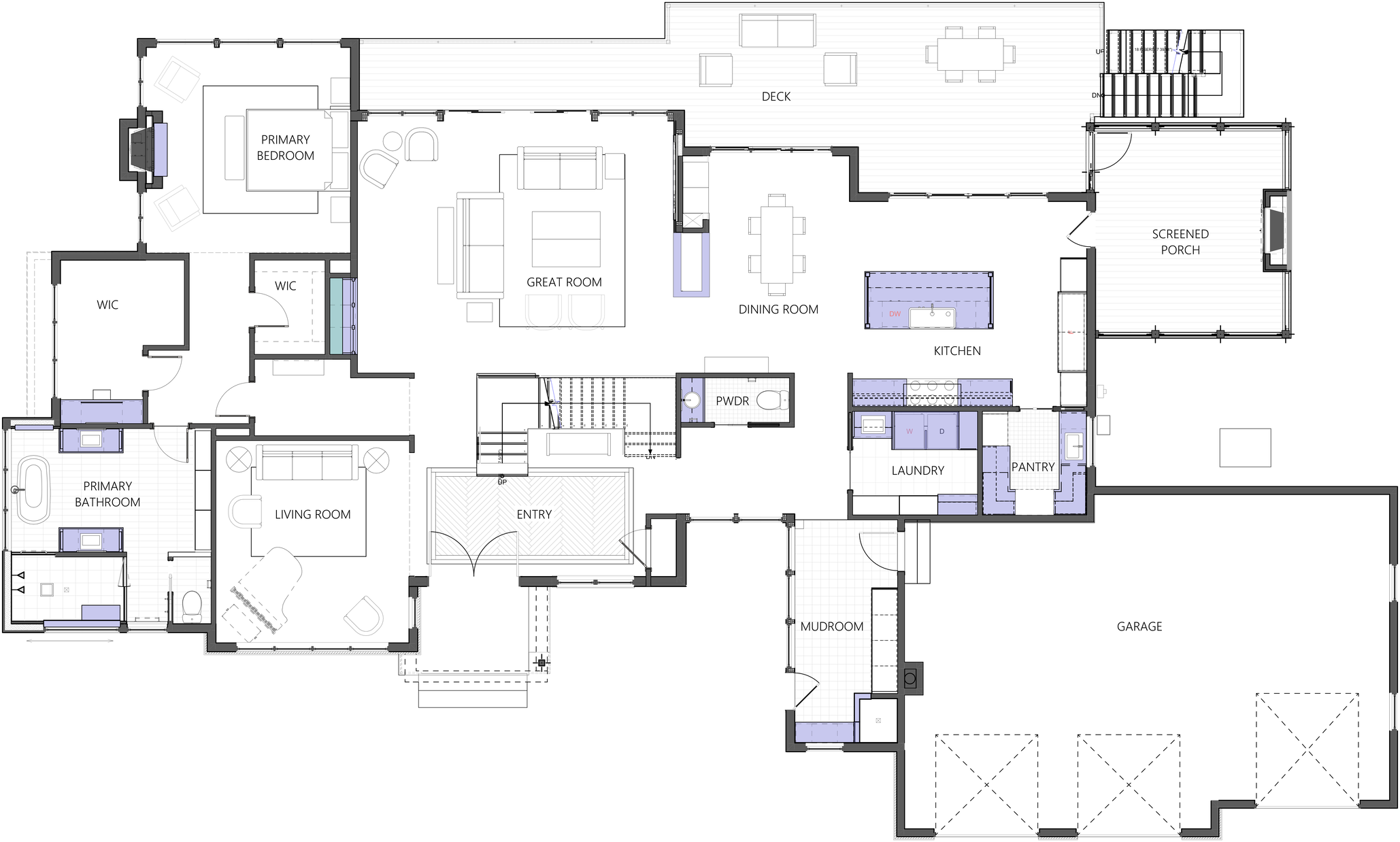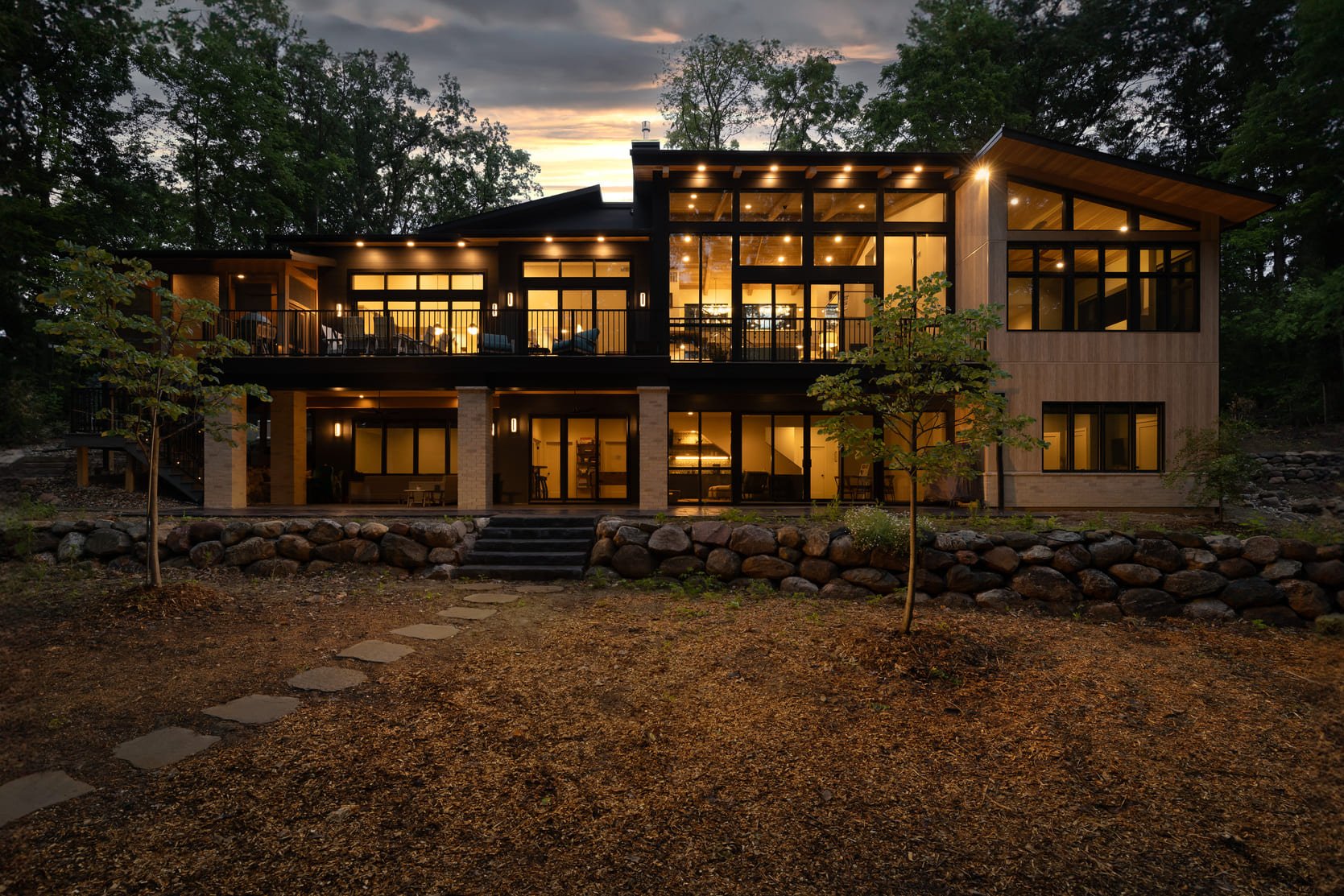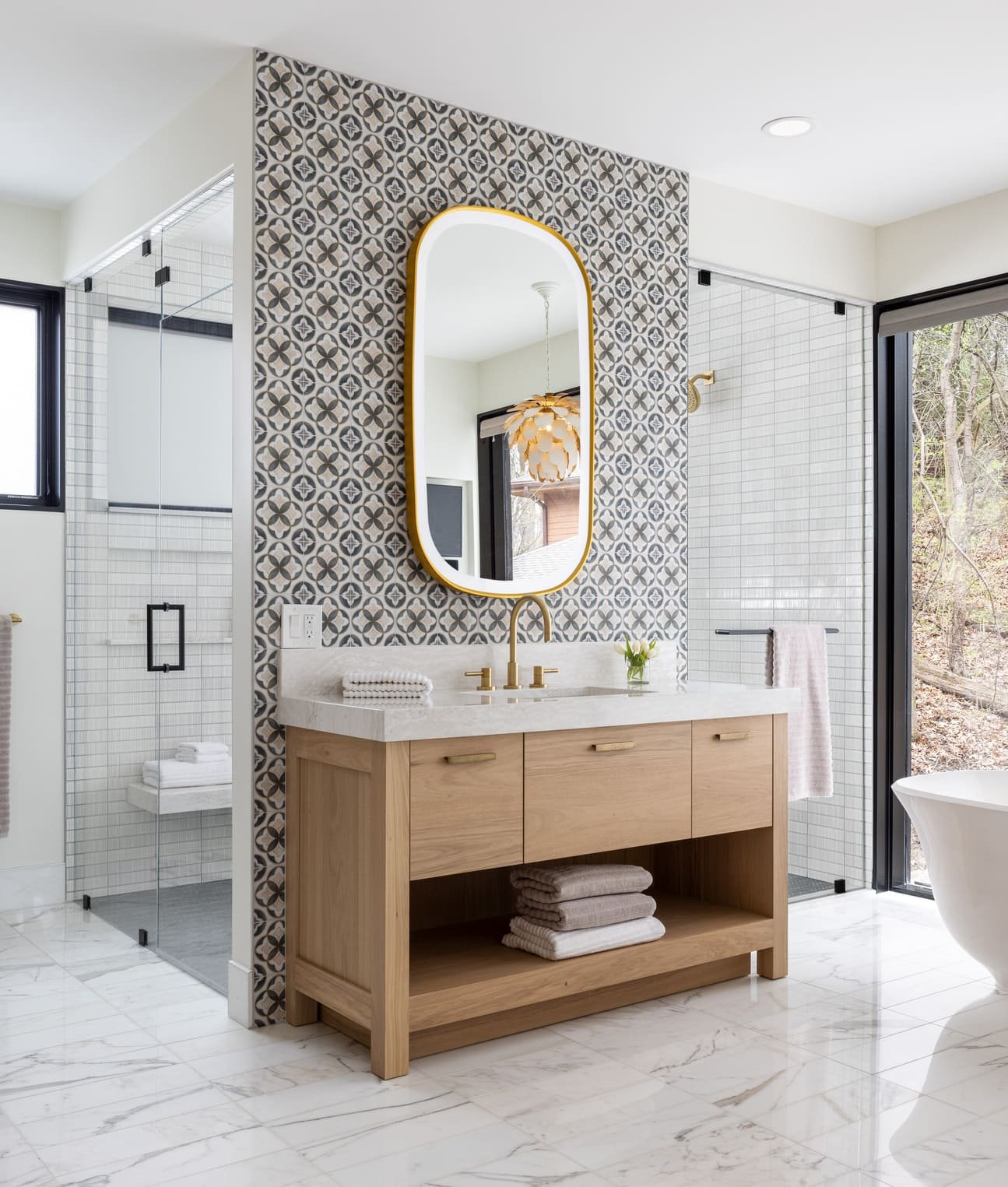
Modern Transitional Custom Home in Ann Arbor
A Custom Home Nestled in the Ann Arbor Hills
The Story
Client Goals
Our clients relocated to Ann Arbor and struggled to find an open layout home that was fully functional for their family. We worked to create a modern inspired home with convenient features and beautiful finishes.
This 4,500 square foot home includes 6 bedrooms, and 5.5 baths. In addition to that, there is a 2,000 square feet beautifully finished basement. It has a semi-open layout with clean lines to adjacent spaces, and provides optimum entertaining for both adults and kids.
The interior and exterior of the home has a combination of modern and transitional styles with contrasting finishes mixed with warm wood tones and geometric patterns.
The Plan
First Floor
Maximizing the views to the backyard was important to the client so we designed the home with the great room, dining, kitchen and primary bedroom all along the backside with vaulted ceilings and transom windows. The centrally located floating staircase and catwalk also provide backyard views and take in the height of the ceilings.
Featuring Chelsea Plank flooring prefinished hickory 4 inch throughout home. The dining room includes a wine cabinet that seamlessly blends into the 3-sided fireplace. This one-of-a-kind kitchen includes walnut cabinetry in the island and fridge wall paired with white cabinetry. A large granite countertop island with a brushed finish and custom built copper sink.
The perimeter wall features quartzite counters and backsplash with floating shelves. As you continue into the kitchen there is a spacious pantry room featuring eye-catching green cabinetry.
Second Floor
The second floor features a catwalk overlooking the great room. It also includes both kids bedrooms and bathrooms, a second floor laundry closet, linen storage closet, third bedroom and bathroom that is used as an office, and a secret door to a hidden room!
Lower Level
The basement has a separate family room with wet bar, game room, exercise room, guest bedroom, bunk bed room, and two mechanical rooms. The family room and game room have doors leading out to the spacious lower level patio.
A Secluded Spot
Set back from the road, this is a private lot with views to a golf course. The lot positioning included extensive planning that incorporated a long driveway with retaining walls and impacted the home’s layout and where we positioned the garage.
The exterior of this home features brick, Nichiha siding, natural elements with cedar and hardy siding in charcoal gray.
The Primary Bathroom
A relaxing place to start and end the day was important for our homeowners, and we needed the layout to be just right. We created a space that includes double vanities, a separate toilet room, a stand alone tub next to large windows for natural light and a large curbless steam shower.
Accent tile along the privacy wall creates a focal point in the room. The light oak vanities and wall cabinet storage were ordered custom for our clients. This room also features heated floors throughout underneath the marble floor tiles.
The Great Room
The vision for the great room was to be a place to spend time together as a family, and entertain with ease. This space includes 22’ high vaulted ceiling with cedar tongue & groove. A stunning 3 sided fireplace with brick surround that leads into the dining room and a TV niche.
The dining room side of the brick fireplace includes a seamlessly integrated wine storage cabinet. The layout creates an open concept, but still defines the separate spaces.
The space is complete with a drybar with custom cabinets with a radius edge door style. The drybar includes floating shelves, a quartz countertop and beverage fridge and storage underneath.
Bringing the Outside Indoors
Our clients had their heart set on a home that had an indoor-outdoor feel and this custom home delivers on that in many ways. There are two large bi-folding doors doors with phantom screens off of the kitchen and dining room out to the deck.
These areas are perfect for eating in the kitchen area and out on the deck, as well as for entertaining. This indoor-outdoor living is also reinforced by the stunning wall of windows that look out to the greenery of the backyard, as well as the screen porch off of the kitchen.


































































