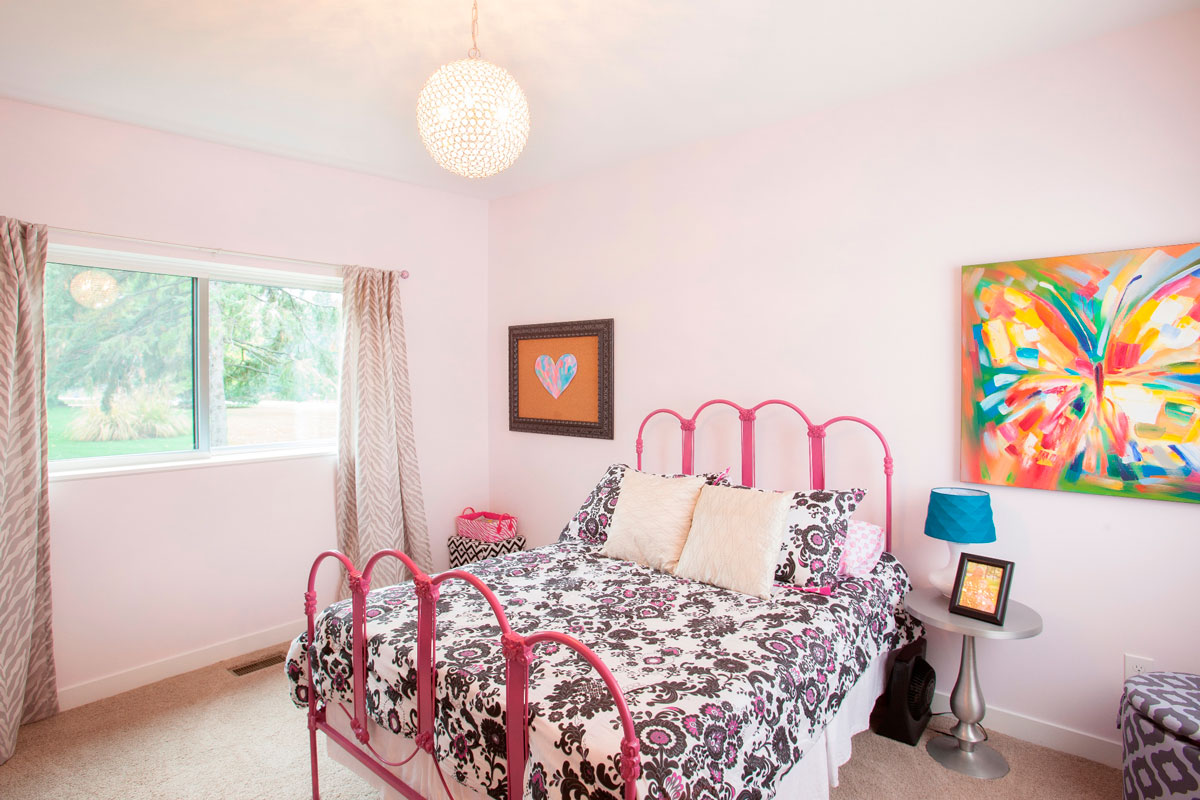
Modern Ranch Expansion
This Dexter-Platt Area Home Gets A Mid-Century Modern Addition
This Small Ranch Home was Converted into a Large Mid-Century Showpiece with A Complete Remodel
The Story
Design Vision
This modest mid century 1350 sf. ranch has been completely transformed to a stunning modern ranch featuring over 2800 sf. Most importantly, our design solution completely changed how this home flows and works for a family of five, and maintains the proper scale and proportion of the neighborhood. The addition wraps the entire existing home, and features prefabricated insulated foundation walls and green building techniques. The existing roof was raised to create more volume and the steel beams were kept exposed keeping in theme with the mid-century modern home.
Oak flooring was salvaged from the original home's floor and re-purposed as a unique TV surround. The kitchen has more than doubled in size and a wall of windows was placed to open it up to the outside. This kitchen features white Brookhaven cabinets wrapped in walnut. The modern feel is carried throughout the home with high ceilings and large open spaces. Specific remodeled rooms include kitchen, dining room, living room, bathrooms, master suite, laundry room, entry with built in cubbies, and finished basement.
Pre-construction Photograph
Pre-construction Floor plan
Redesigned Floor plan with Addition




























