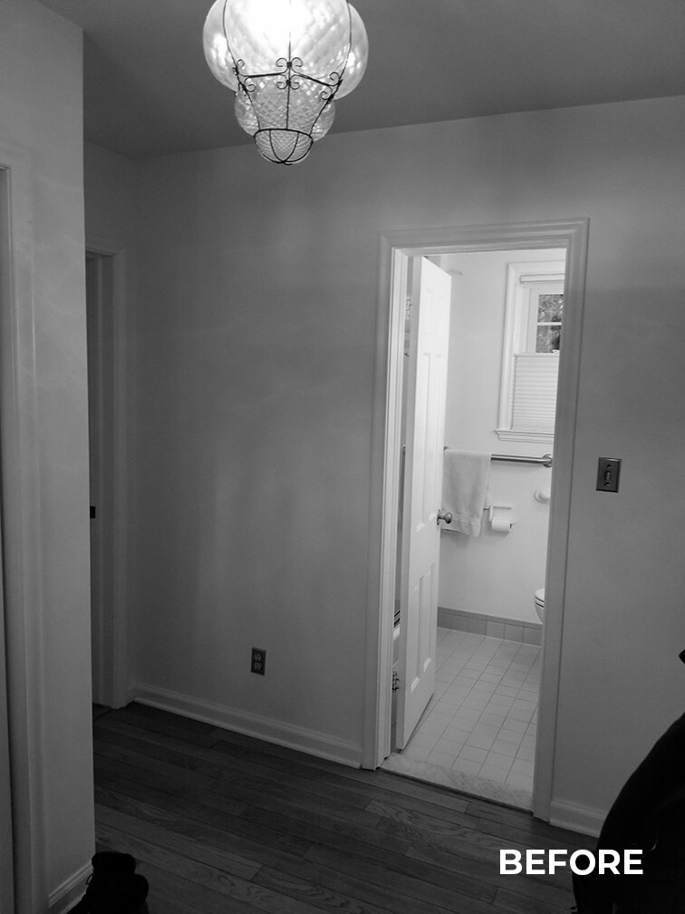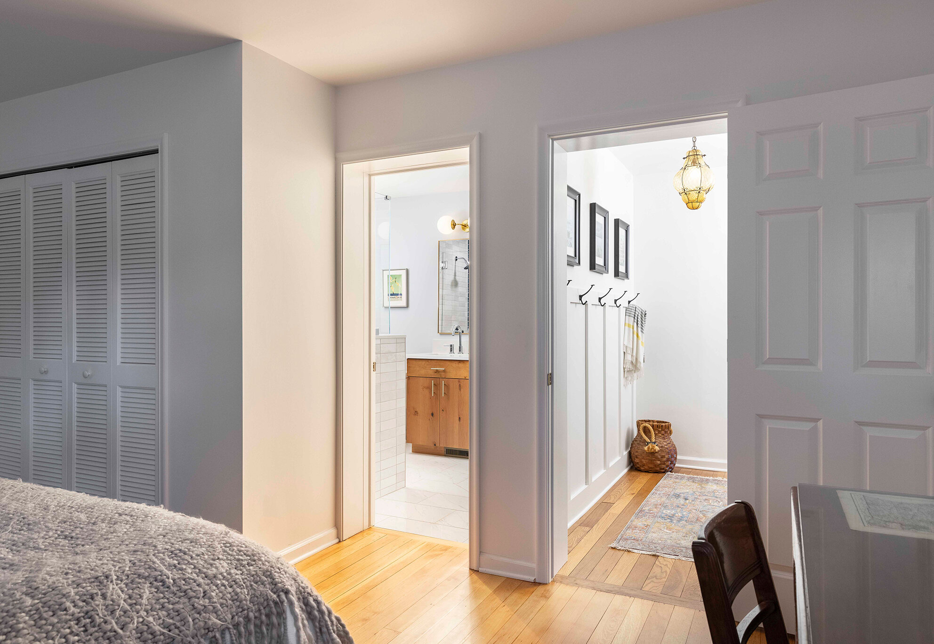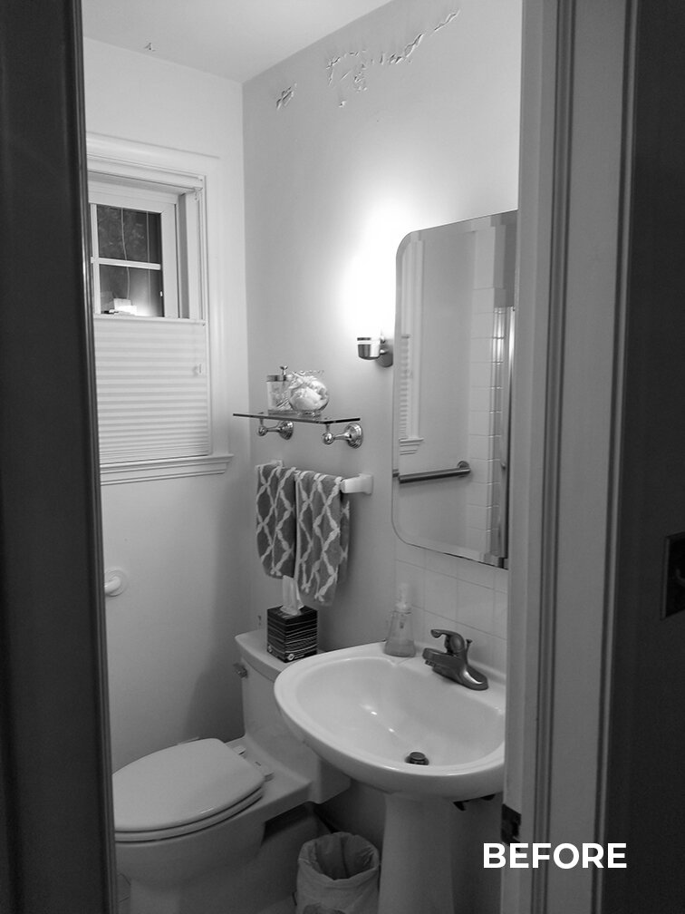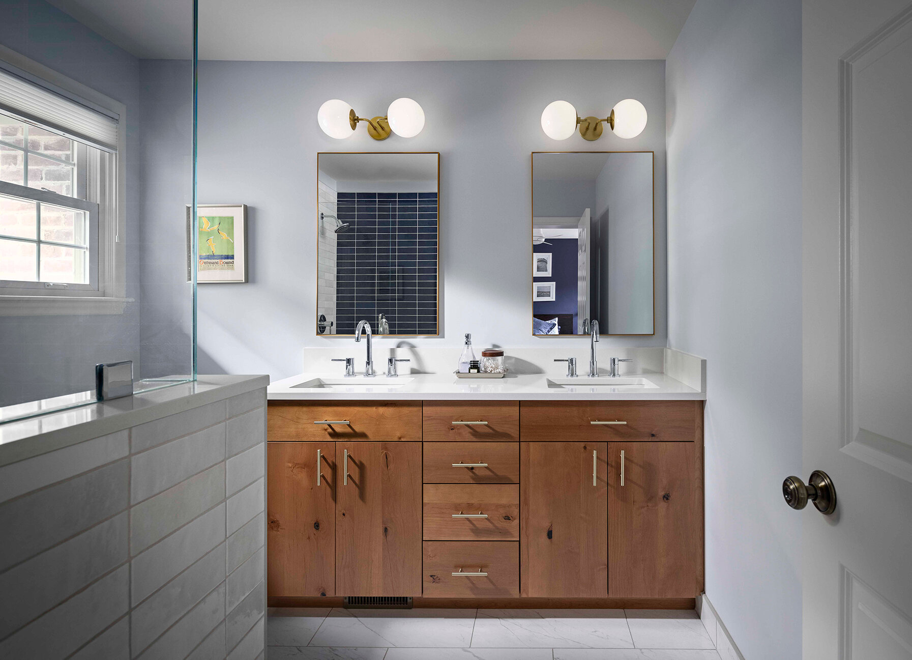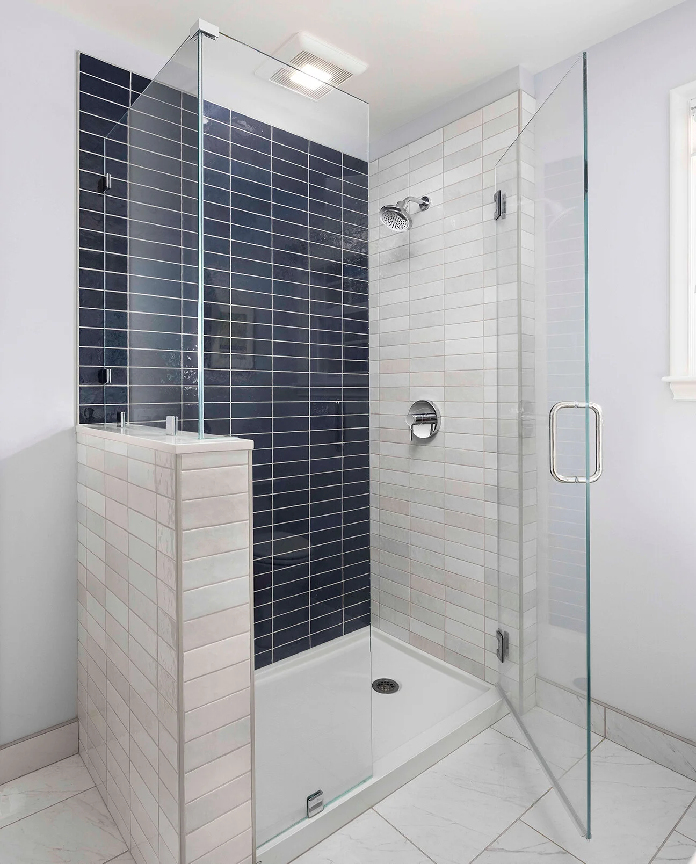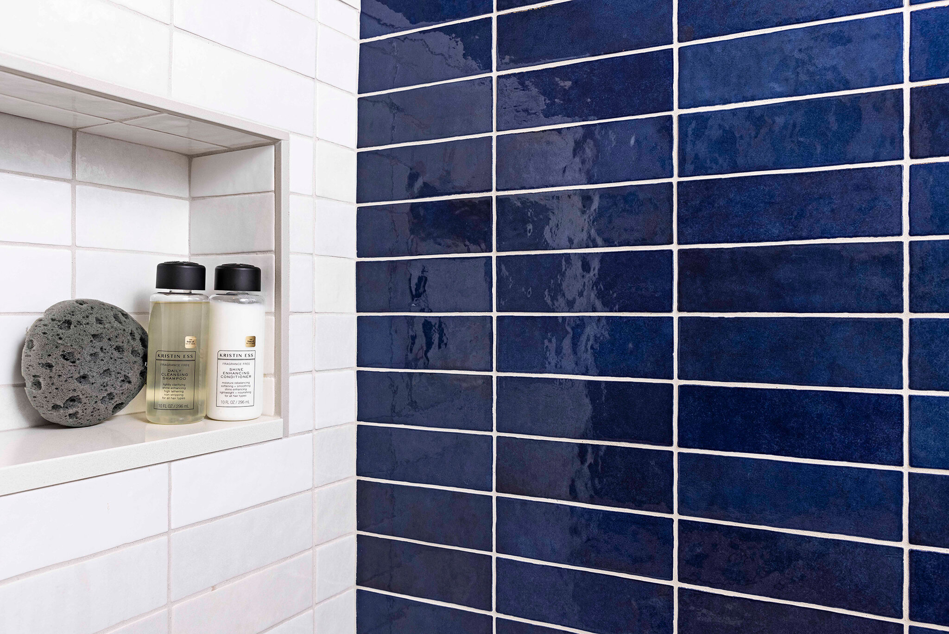
Modern Primary Bath Redesign
Reorganizing Space and Circulation to Achieve an Ensuite Primary Bathroom
The Story
Client Goals
Our clients came to Forward looking for creative solutions to give them a true primary suite with a larger and more private primary bathroom.
The Existing Conditions
The current primary bathroom was very small and not functional for two people. Besides the need for more space, entering the home and looking straight at the toilet wasn’t ideal.
Our goal was to design a larger, private primary bathroom. Our challenge was doing it within the existing footprint while considering the circulation and function of the foyer and current primary bedroom.
The Plan
In the new plan, we were able to make a few small spatial changes that had major impacts.
By moving a wall and a couple doorways, we maximized the bathroom space and created a private bathroom entrance.
Although smaller, the more intimate foyer encourages circulation into the living space.
The master bedroom consequentially feels more spacious due to shifting the primary bedroom access point and removing a closet.
Better Functionality
A primary bathroom with direct access from the primary bedroom is much more functional for our clients.
Now, guests won’t see the toilet when walking into the house!
The Finishes
Modern brass hardware and white quartz counters lend a modern touch to the warm, down-to-earth finish of the Knotty Alder flat panel doors in this vanity.
The Outcome
“Professional remodeling, excellent craftsmanship and creative design. Highly recommend Forward Design for any remodeling project.” - Martin & Bethany

