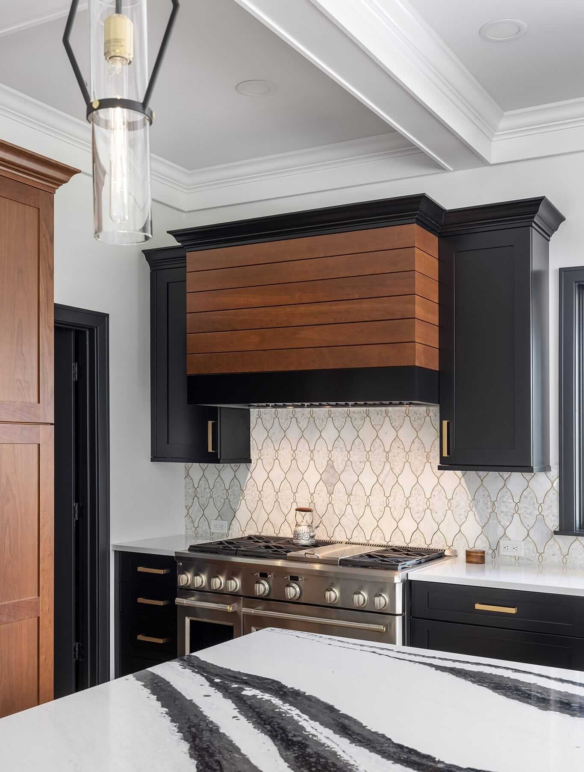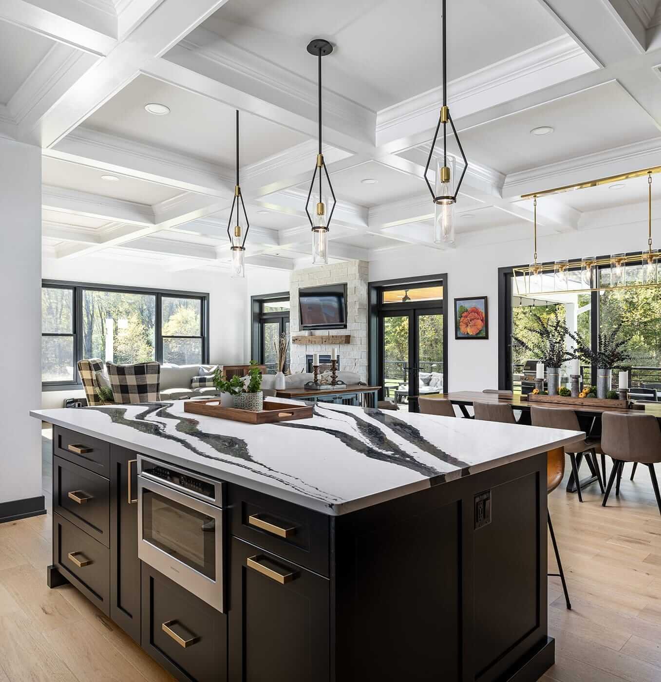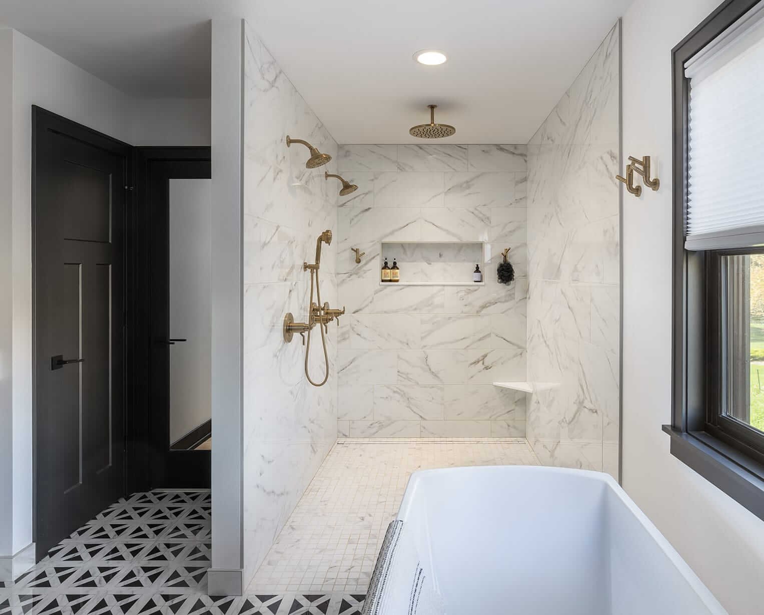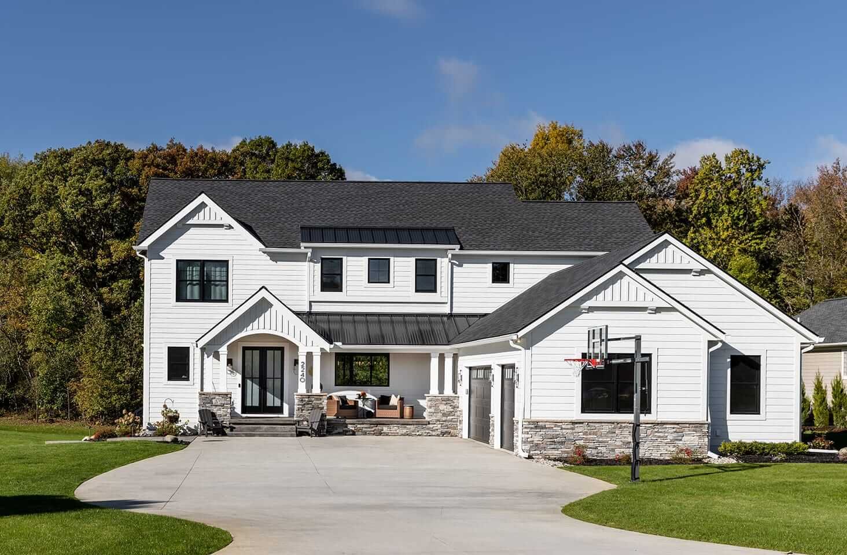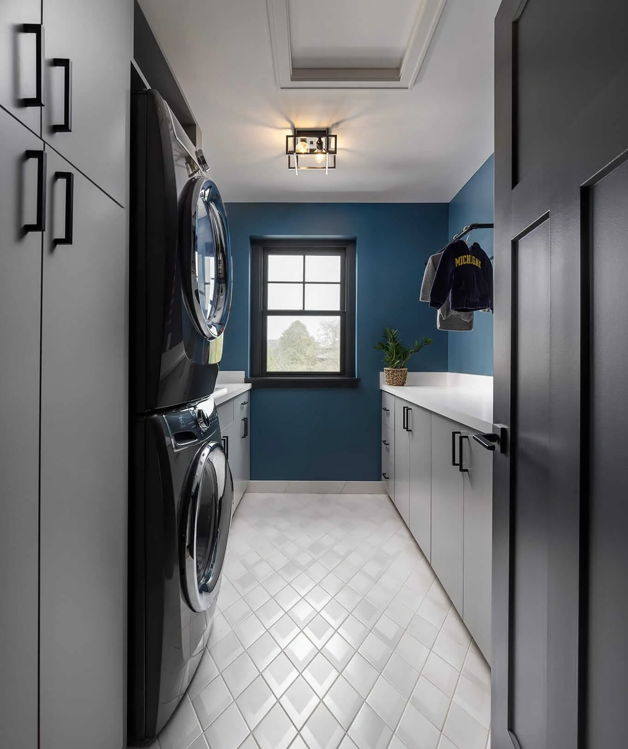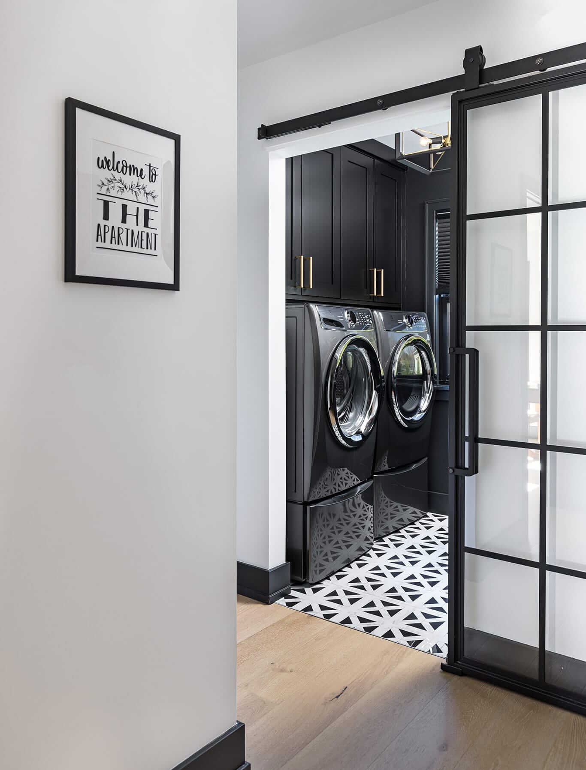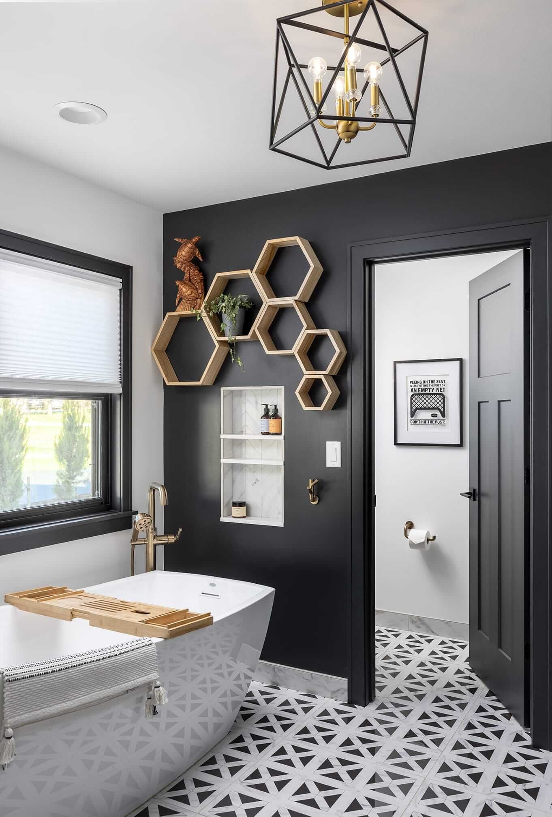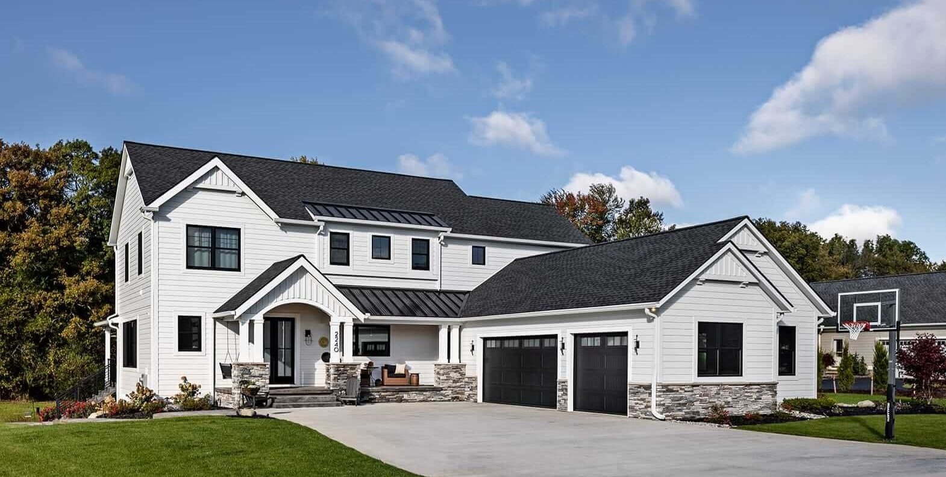
Modern Farmhouse Custom Home
A Luxurious Custom Home For A Growing Family
The Story
Client Goals
After outgrowing their previous home, our clients came to us wanting to create a home that was spacious and met their needs as a family. They also host many gatherings with family and friends, and desired many areas for entertaining. With four children, they also wanted each of their children to have their own space and a living room space for them on the second floor.
The Plan
The First Floor
Our design vision was to create a home that was one of a kind, and fit each and every need of the client. We created an open floor plan on the first floor that had expansive views out to the main floor balcony. The first floor also features a primary suite, also referred to as “the apartment” where our homeowners have a primary bath, walk-in closet, coffee bar and laundry room. The primary bedroom includes a vaulted ceiling with direct access to the outside deck and an accent trim wall. The primary bath features a large open shower with multiple showering options and separate water closet.
The Second Floor
The second floor has unique elements for each of their children. As you walk up the stairs, there is a living room and study area for them. As you continue down the hallway there are individual bedrooms, second floor laundry, and a bathroom that won’t slow anyone down while getting ready in the morning.
The Lower Level
The basement features details small and large that make it the perfect place for entertaining for parents and children.
The Stairway
The stairway to the second floor is a focal point as you walk in from their main point of entry, the mudroom.
Specific design elements like a wide pathway and wrap around steps give the stairway a grandiose feel. These elements were purposeful as the family wanted to take photos on the stairway each year as the family grew.
The style of the staircase is clean and open with minimal lines and features iron spindles and a handrail that seems to continue up from the floor.
The Girls Bathroom
A truly unique feature in this home is the second story bathroom that is created for their daughters to share.
The design features elegant and feminine touches including geometric wallpaper and gold finishes throughout.
It features three sinks with storage, enclosed lavatory, and two separate showers.
Indoor/Outdoor Living
Having multiple spaces to spend time with family and friends was important to our clients as we designed their forever home. This included inside their home, but also outside.
There is a large sliding glass door as you exit the basement that goes directly to the patio. The back patio is made of stamped concrete and the structural columns in the back also have the same stone as the front of the house, tying the design together.
On the first floor, there are multiple access points to the balcony. The balcony features a dual sided fireplace that is also accessed in the living room, and doorways from the main living area and also the primary bedroom.
A portion of the deck is covered, defining the space without closing it off. An added benefit is shelter from natural elements.
The Powder Room
As you walk through the front entrance, there is an immediate pop of art deco that sets the tone for the entire home.
The white and black hexagonal floor tiles of the front entrance as well as the geometric theme of the powder room set the stage the coloring combinations and general style that will be seen throughout the home.

