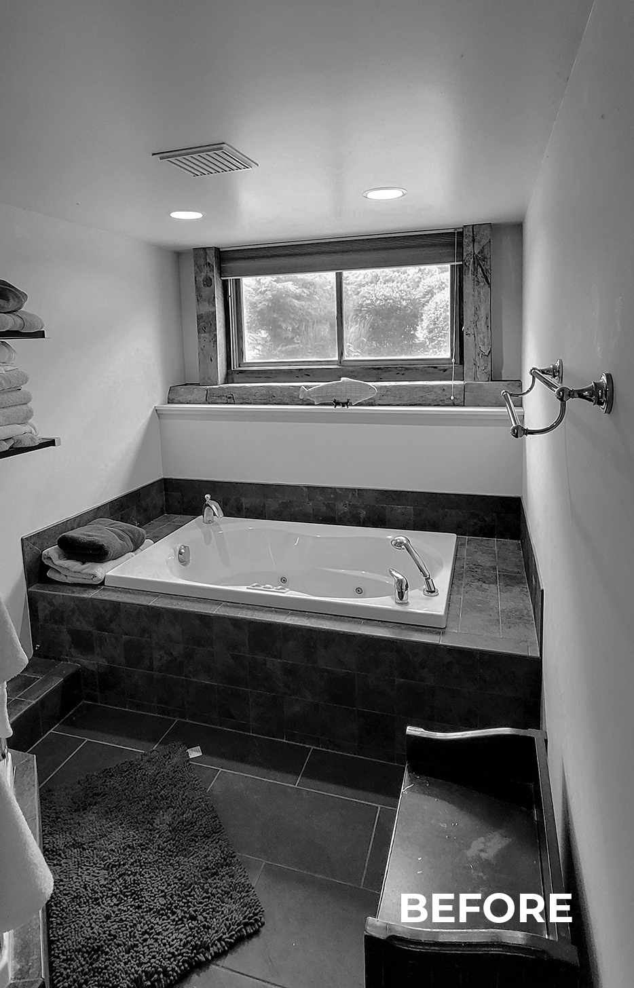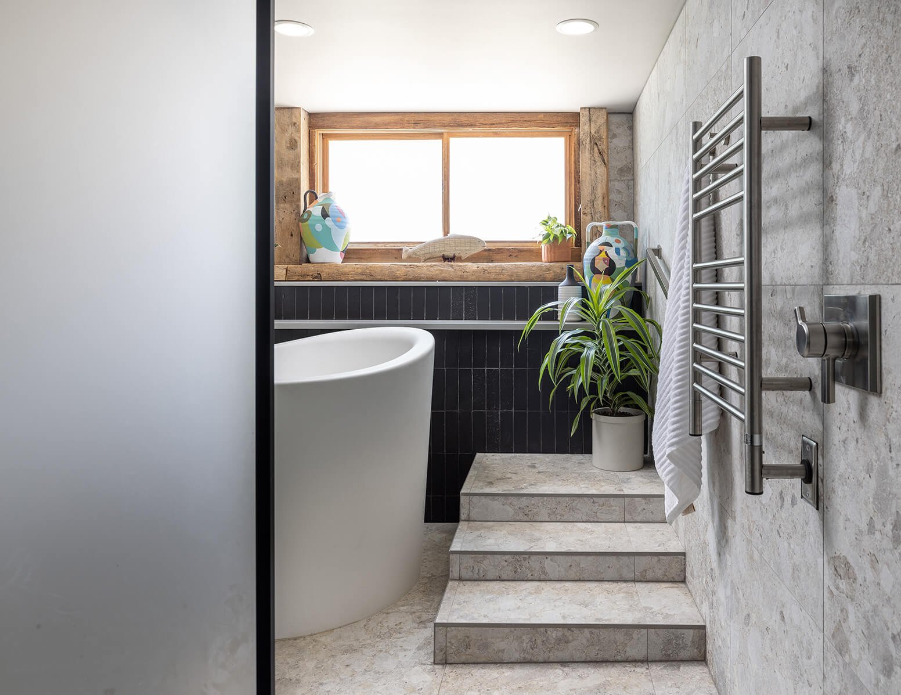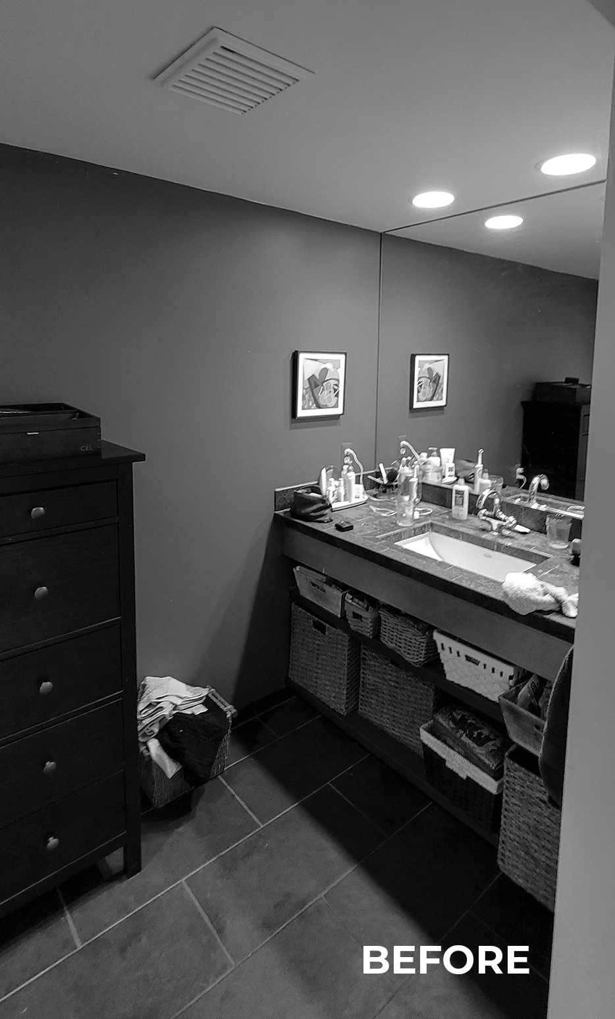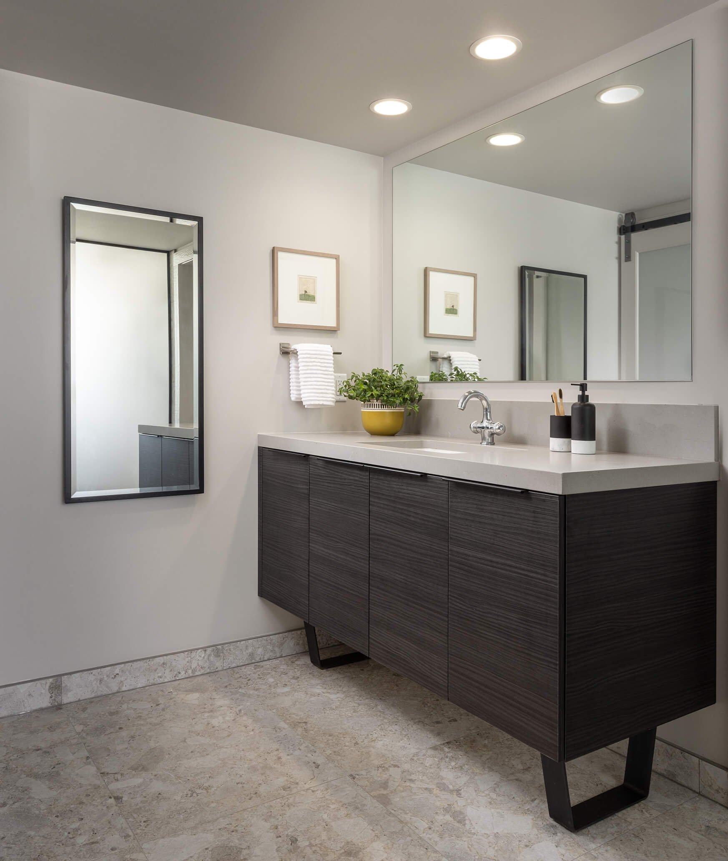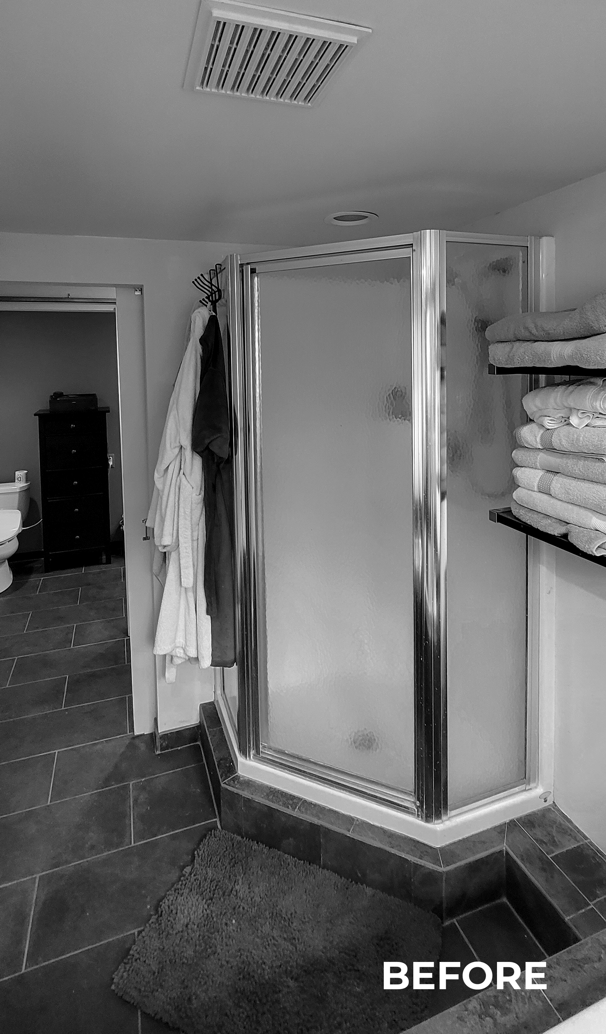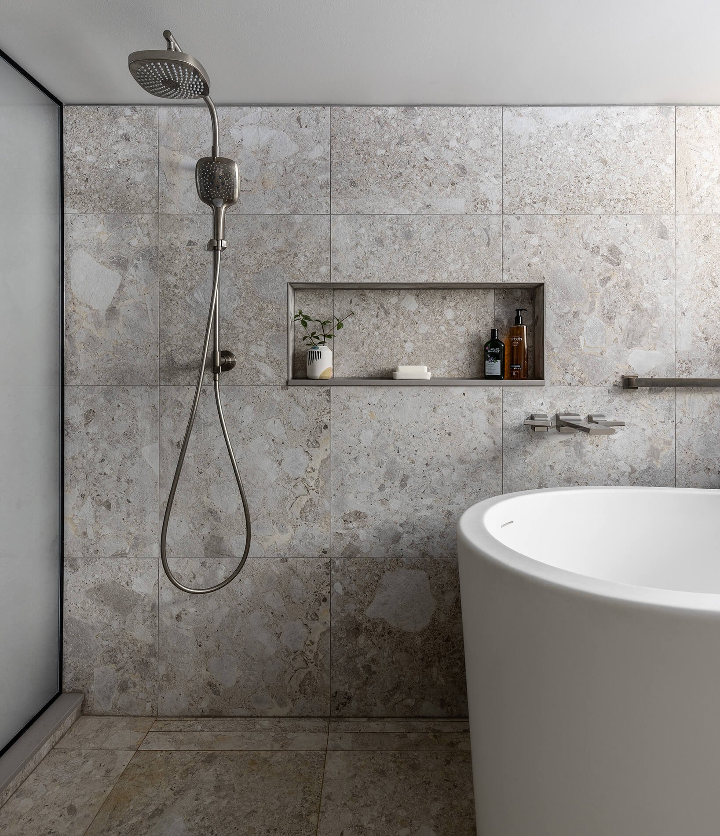
Modern Barn Bath
Transforming a Primary Bathroom at a Barn Turned Residence
The Story
Client Goals
Formerly a very divided bathroom, our goal was to try to open the space up allowing the natural light from the window to pass through the entire bathroom while still providing some privacy.
We worked to creatively incorporate additional storage and to close off the toilet into a private closet.
The homeowners were very interested in a Japanese soaking tub and maintaining a very clean and modern space to relax after working heavily in color and pattern with their work.
We created a taller showering space by moving the plumbing into the floor. We used a floor length linear drain to allow for the large format tiles throughout reducing grout lines.
The Existing Conditions
The existing bath was divided into two separate rooms and had a heated concrete slab foundation.
We worked very closely with the homeowners to understand and maintain the heating elements while trenching into the slab for improved plumbing locations as well and to increase the ceiling height.
The original tile was dark and hard to keep clean with lots of grout lines.
The Plan
Our overall design plan was to create one bright open space complete with a wet room and separate toilet closet.
With thoughtful modern finishes and a neutral color palette, we were able to create a space that is relaxing for the mind and body.
Japanese Style Soaking Tub
Our clients travel often and fell in love with a Japanese style soaking tub which became the focal point for the new space.
The tub is meant to sit in and soak up to your neck if desired. It is made of a composite material, which is very soft to the touch and helps to hold the heat of the water. It sits about hip height, so it is quite easy to enter but we felt the steps, bench seat, and grab bars worked great for the clients to be able to age in the space and safely soak for many years to come.
Since having the tub, the homeowners find their grandchildren also prefer to use it as a pool!
A Zen Space
Design elements echo earthy elements with a modern twist.
Featuring large format tiles and a sprinkle of black for drama with the terracotta tile and iron vanity legs.
The new layout includes hidden storage, built-in comfort and safety with steps, improved lighting, and a drop edge countertop at the vanity.
Cohesion with the Existing Barn Elements
All beams were original to the space and were important to keep visible for cohesiveness throughout the home.
It was a bit of a challenge to create a wet room that would still allow for the exposed beams to remain as they were, but we were able to do just that!
They really bring an element of warmth and a touch of rustic to an otherwise very modern space.

