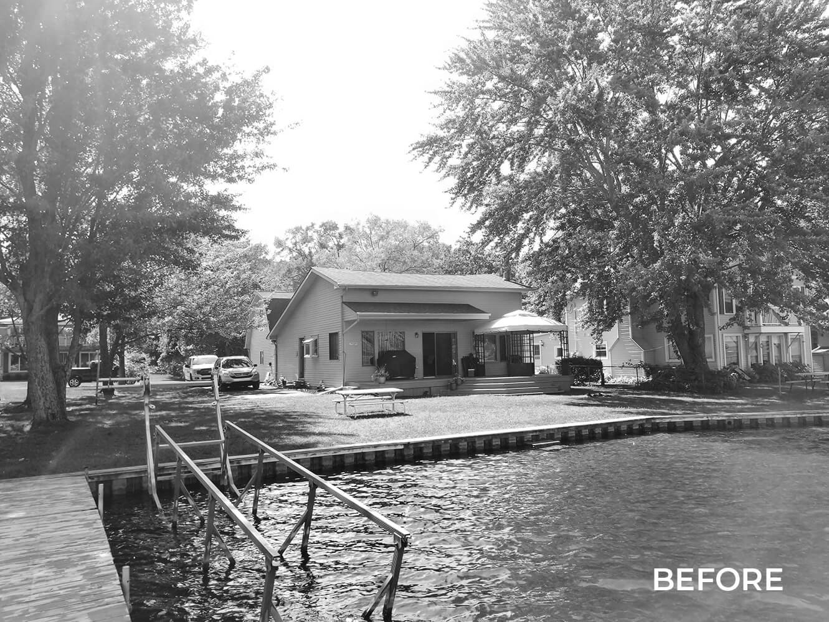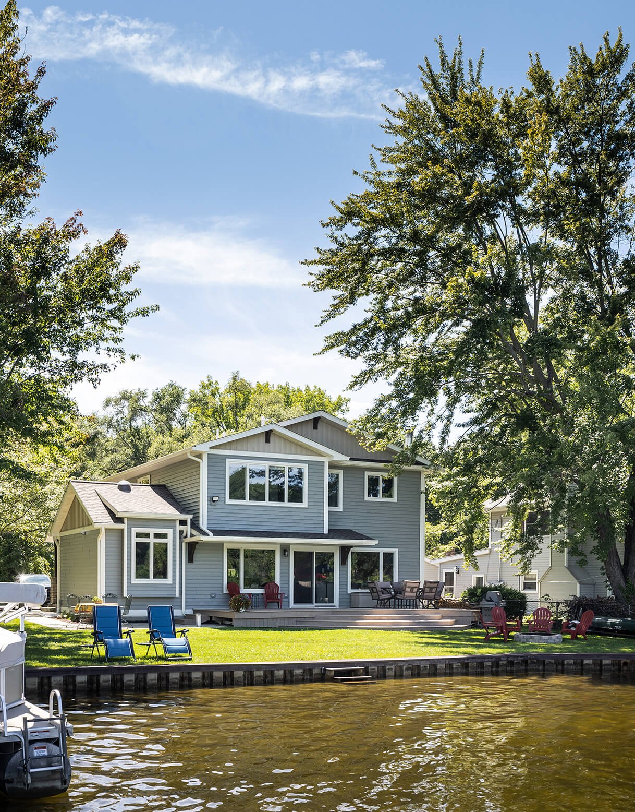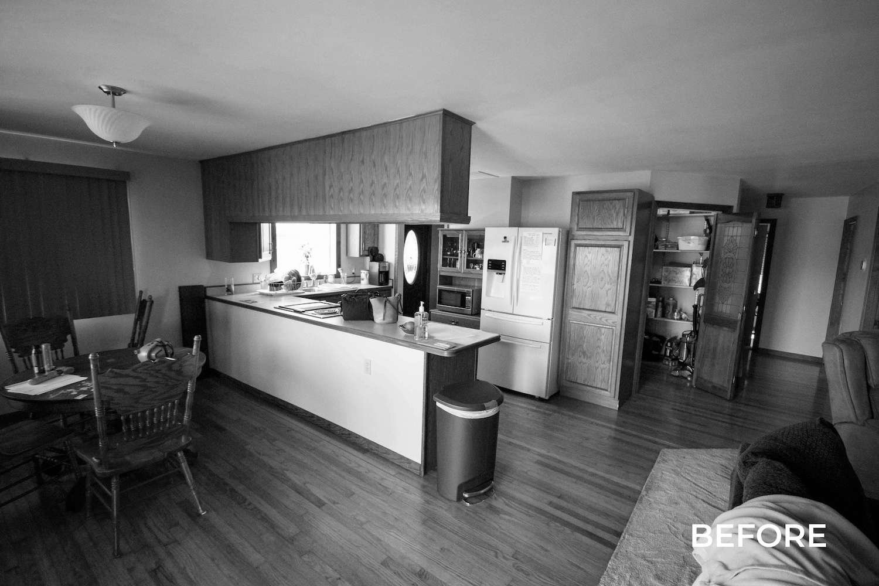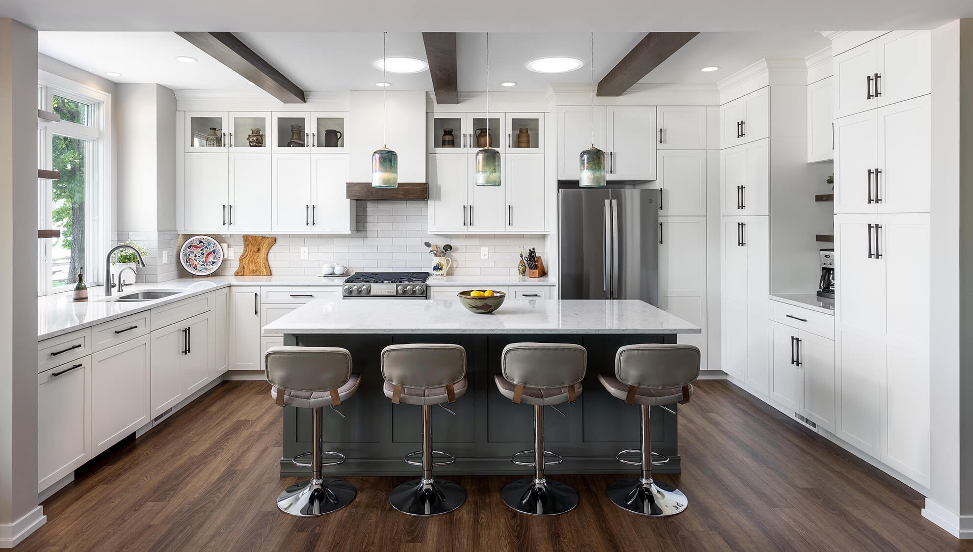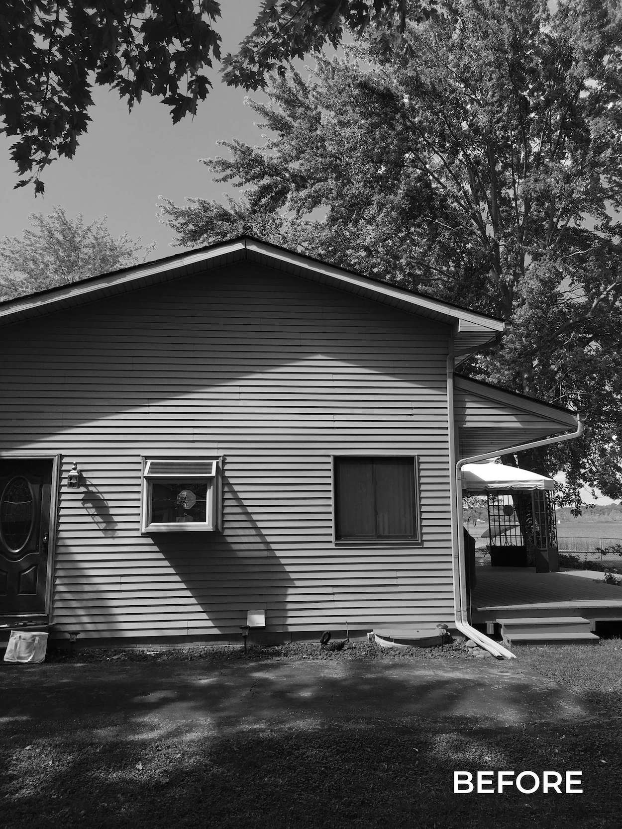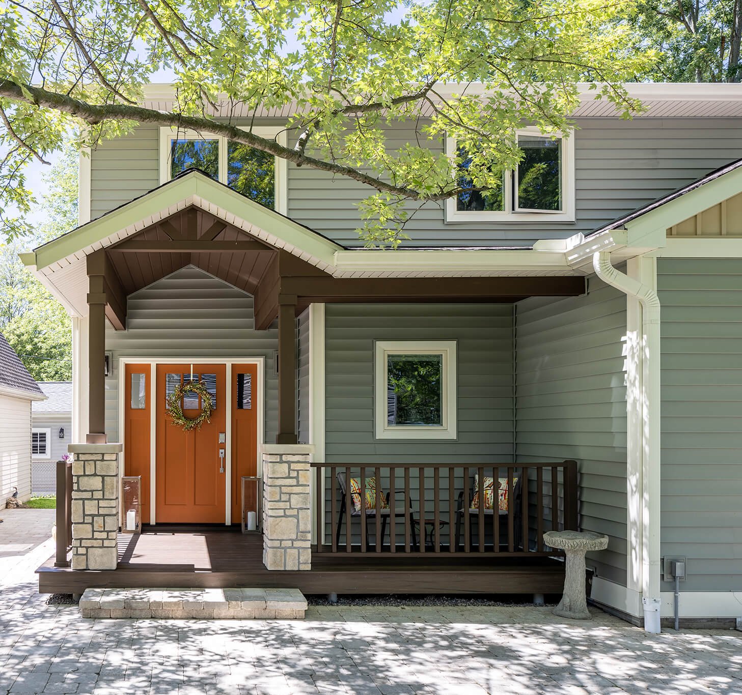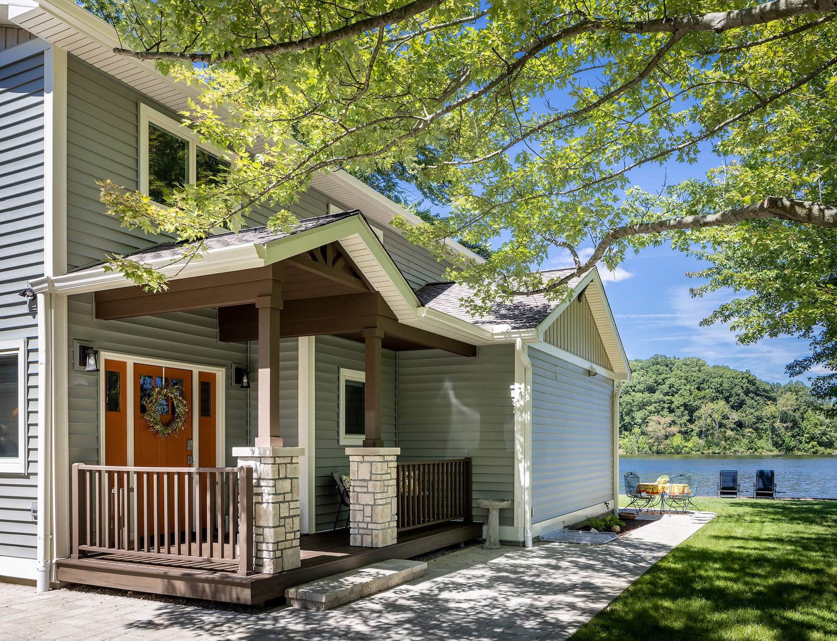
Lakehouse Transformation
Whole Home Remodel and Addition in Gregory, MI
The Story
Client Goals
Our client’s goal was to create a welcoming, warm, forever home that acted as the family gathering spot for their children’s growing families.
The Existing Conditions
The existing home had beautiful lakefront views, but not enough space for year-round living as a permanent home for our clients.
The kitchen and dining area was especially tight for a family that likes to come together to cook, dine, and enjoy the lake.
The Plan
To achieve our client’s goals, our design focused on increasing the square footage with a second story, creating a true primary suite and guest space, and maintaining the gorgeous exterior views.
Our clients also wanted a dedicated foyer and a much larger kitchen and community space.
Custom Kitchen
A large kitchen with room for people to come together prompted an addition off the side of the home.
We designed a feature window at the sink for the view, tall ceilings for even more storage & display, and moments of warmth with wood beams & open shelves.
Views of the Lake
It was important to arrange the community spaces along the lakeside of the home to maintain the exterior views.
The living room, dining area, and kitchen are all open to each other and encourage gathering time with a fantastic lake backdrop.
The Primary Suite
The primary suite is also arranged on the lakeside of the house.
Utilizing an existing porch overhang structure, we had the opportunity to extend space out from the main exterior wall for the bedroom.
From the primary bed, views directly out a four-bay window make you feel like you’ve got box seats to the lake.

