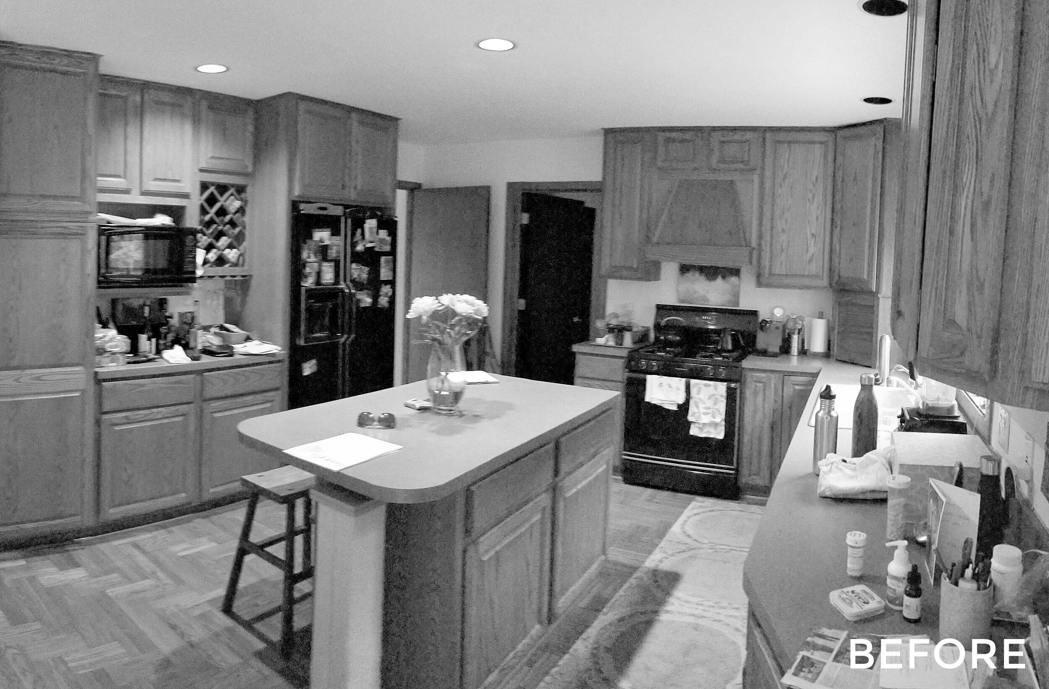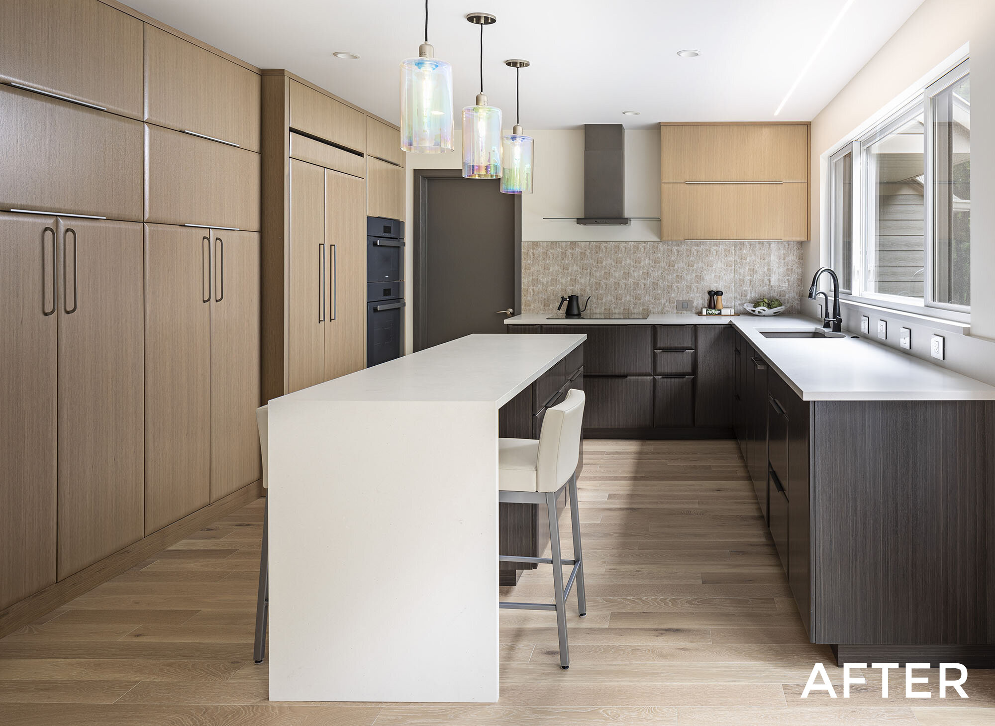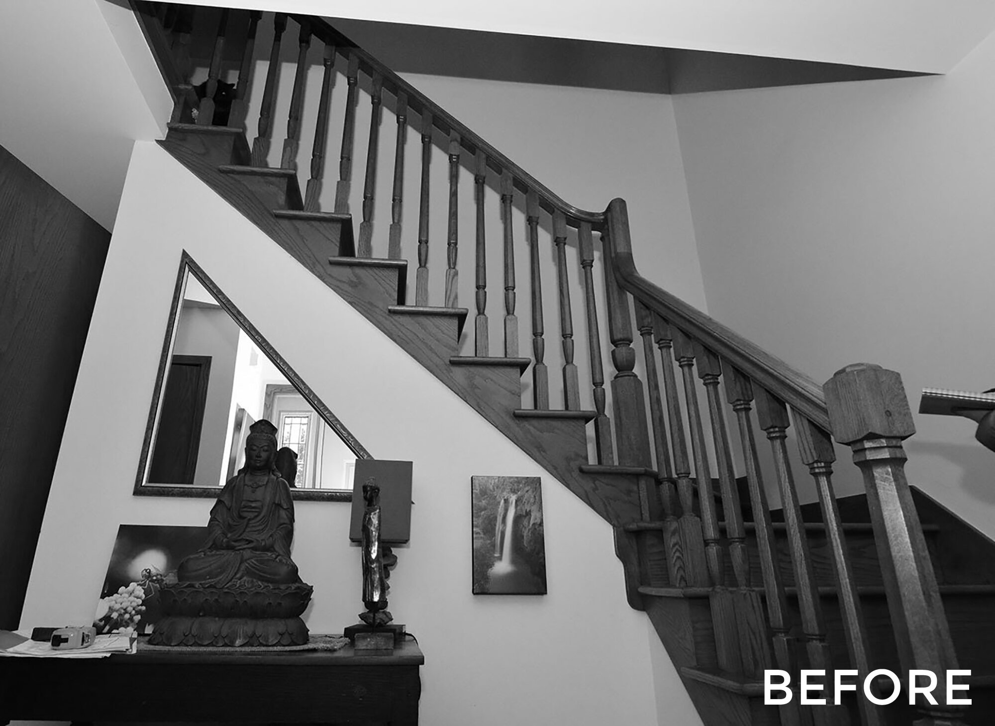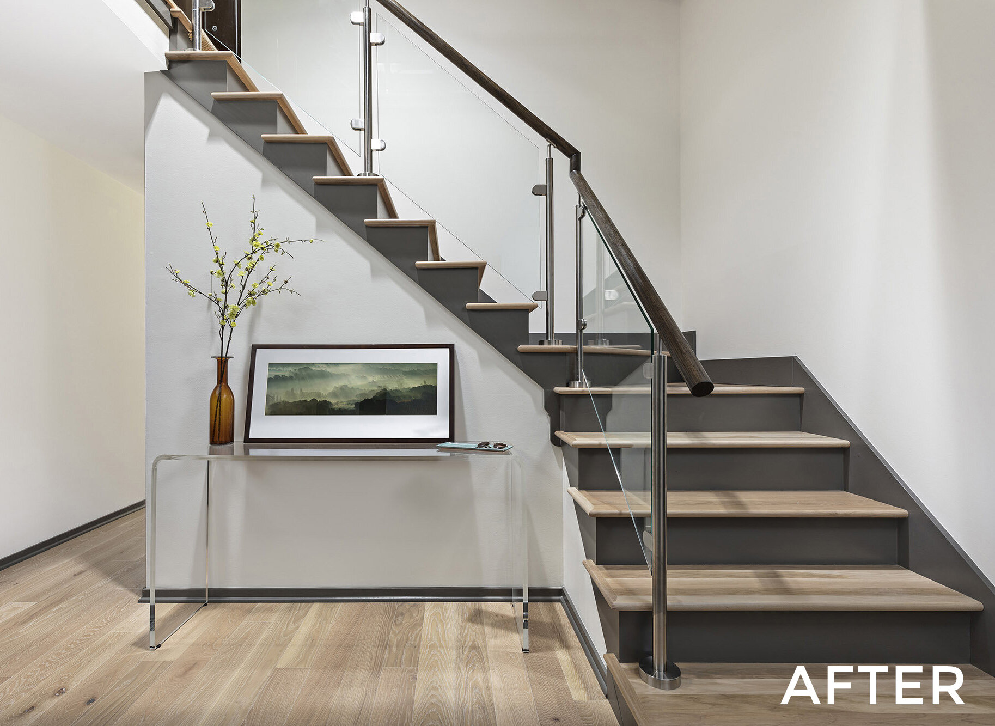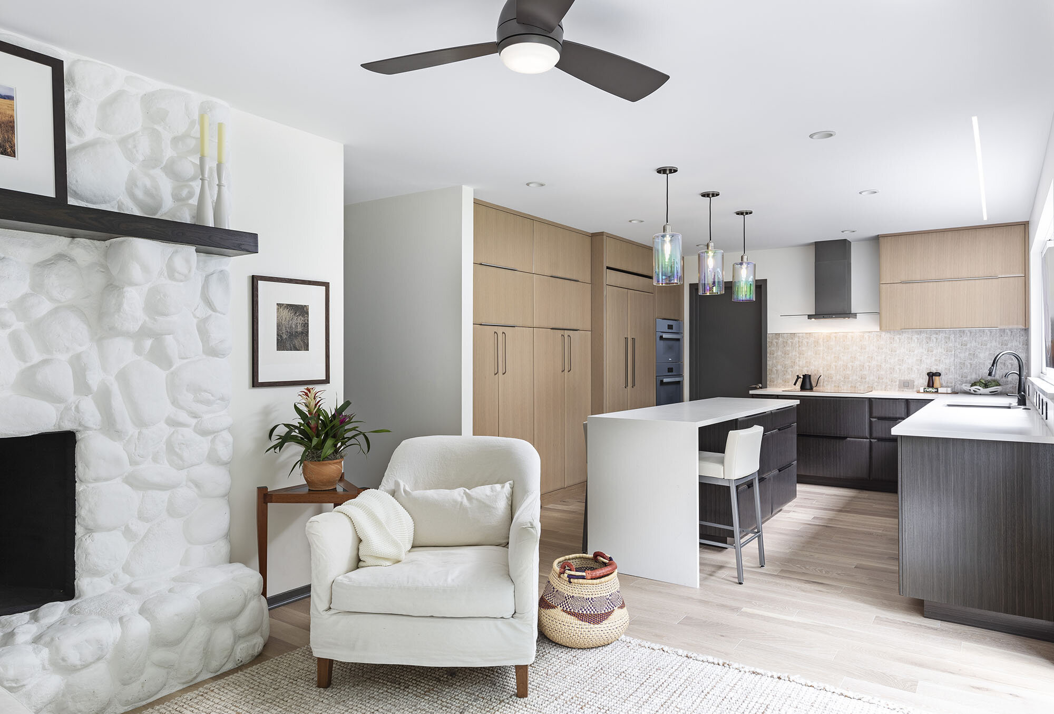
Texture and Balance
Transforming A Traditional Kitchen Into A Modern Kitchen That Reflects Our Clients Style And Improves The Overall Function
The Story
Client Goals
Our client’s remodeling goals were to improve the functionality of the kitchen, improve their lighting and create better views to the back yard.
They also sought to create a modern interior throughout the first floor.
The front entrance, which featured an ornate oak stairway was also a top priority. A new modern stairway would set the tome for their home!
The Plan
Major change is not always needed, and in this case, a couple of minor tweaks made a huge impact.
A. The opening from the office into the kitchen was filled in to create a wall of function.
B. The island was expanded to create a seating area, combined with a modern waterfall edge.
C. The window was enlarged to enhance the view to the backwoods and add more natural light to the space.
The Kitchen
The design features a clean and modern color palette. There was a two-tone color approach, with white countertops and natural, two-tone cabinets. The white countertops helps with spreading the natural light, while the cabinets help with a distinct built-in feel.
A Lighting Theme
The lighting features beautiful glass pendants that enhance the openness of the space. A dim-able recess mounted LED strip light provides all the task lighting the countertop needs and also creates a dramatic lighting effect.
The Entryway
The entry is completely modified with a clean glass railing system!
The Result
Overall, the attention to texture and light resulted in a comprehensive design style that improved not only the functionality but the experience. From design to construction, we focused on perfecting the details that created the overall space.
The Outcome
“My husband and I had been contemplating some remodeling of our main level living area of our house and had very little experience. We chose our design/build company from a tally of recommendations from friends and colleagues. We had very definite ideas about the overall sense we wanted to achieve. We were assigned Caitlin as our designer and she could not have been better. She listened carefully to our thoughts and ideas and would bring us suggestions and materials that fit our ideas to choose from. We felt she brought us enough range to design with without being overwhelmed. Our project manager, Nicole was excellent. She was able to oversee this large project like a dance choreographer always responsive and willing to address any questions and manage the many teams of specialist tradesmen with grace and dedication. There were many different tradesmen (and women) who worked on our project who are artists and fine craftsmen in their own right. I would love to mention them all by name but there were so many. Everyone was courteous and considerate. Doing a renovation is a long haul there is no doubt about it. Having people in your space for months on end can be challenging no matter how great they are. We had some ideas that posed some difficulty (like the staircase) but they were willing to do whatever it took. We found Forward design very organized with a department for everything. Meetings and milestones were laid out ahead of time as well as when payments would be due, which we found very helpful. Who to contact about what was communicated as well. The project ran a little bit over deadline due to unforeseen setbacks. We are very happy with the end result and very glad we did it and with them. Highly recommended!”

