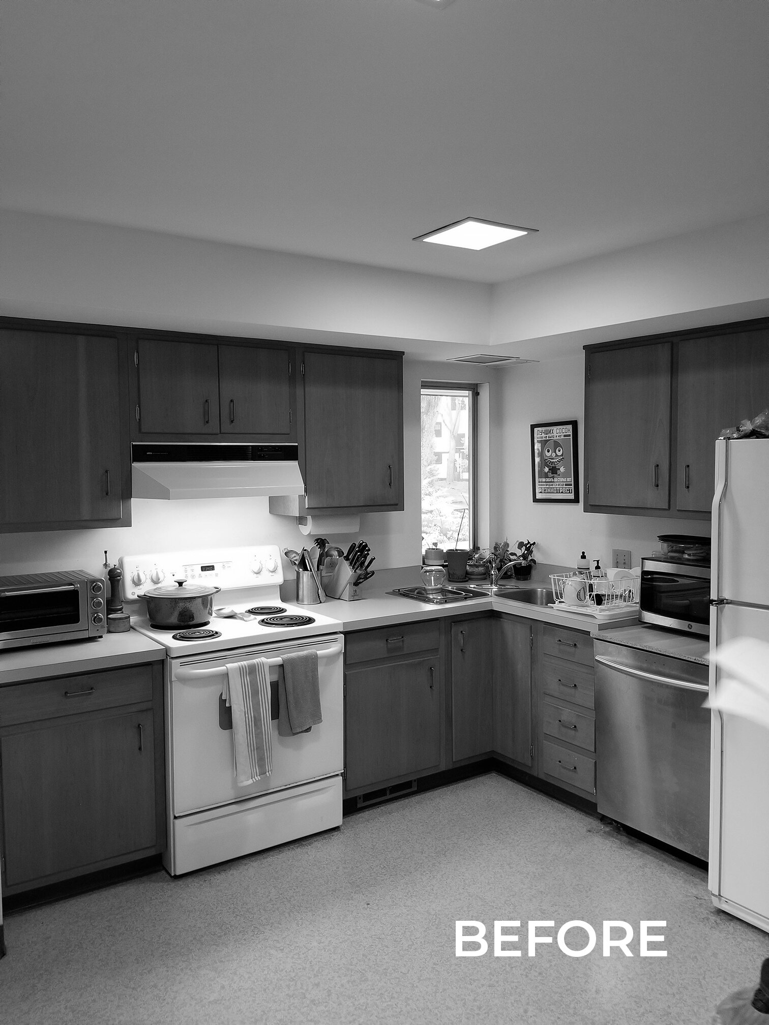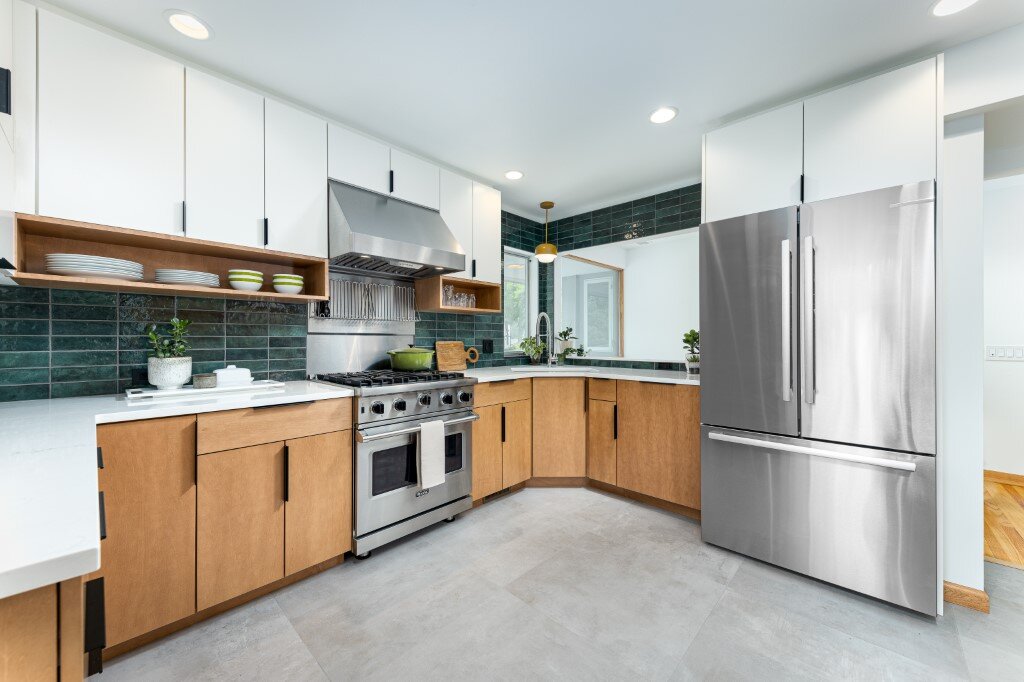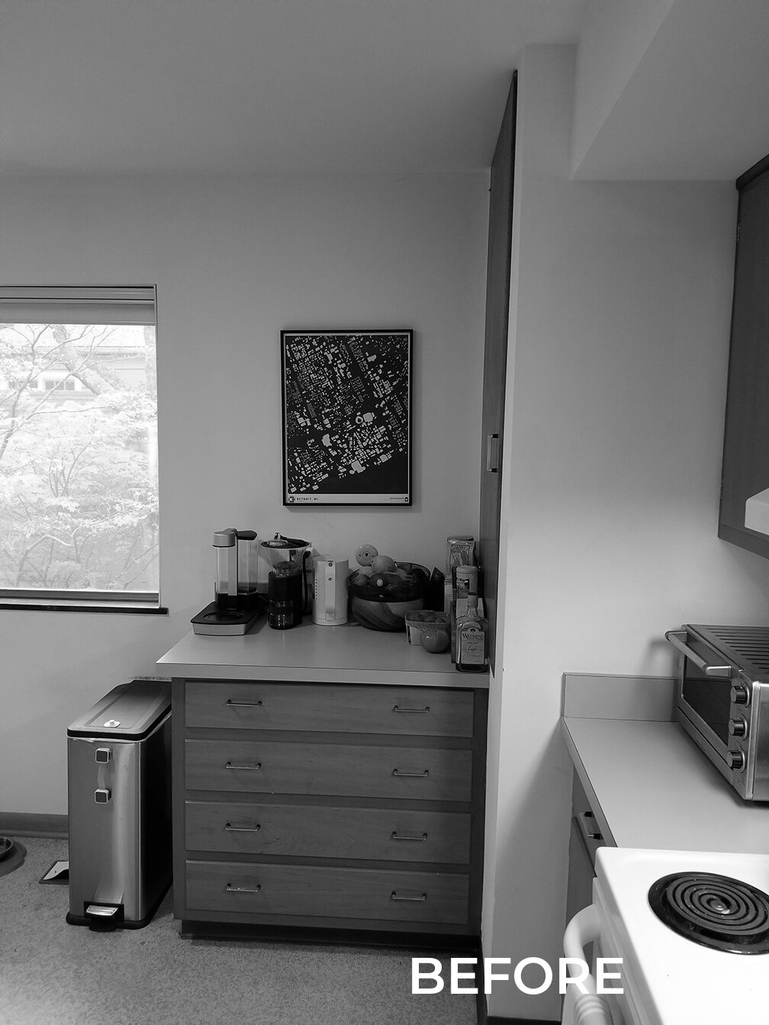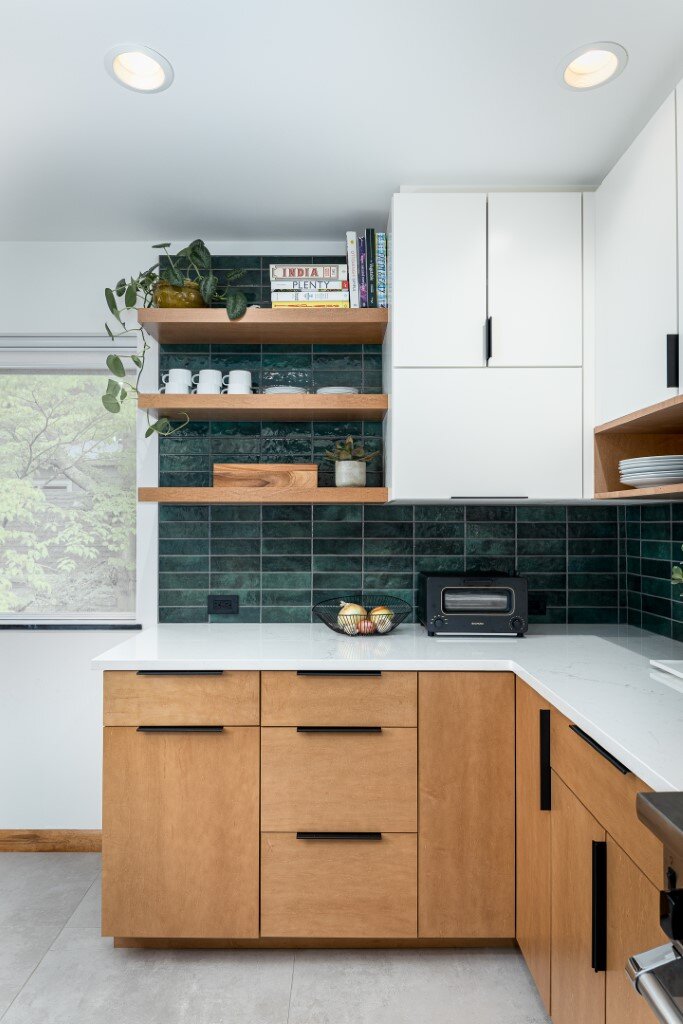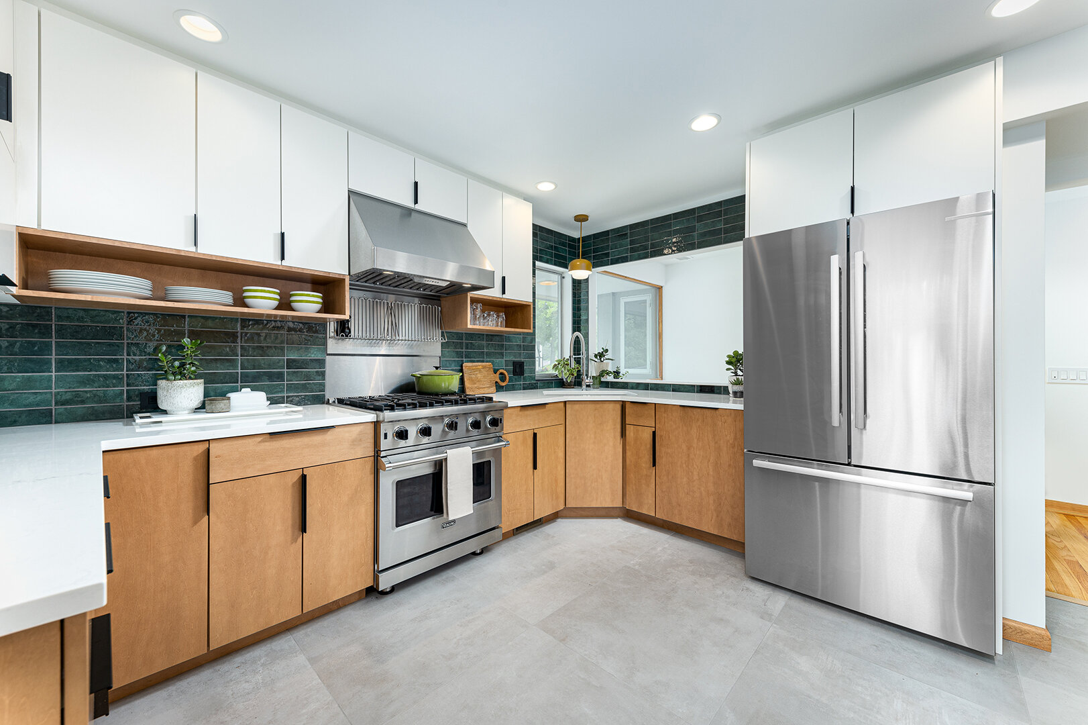
Sleek Mid-Century Modern Kitchen Remodel
A Mid-Century Modern Kitchen Upgrade in the Angell Neighborhood of Ann Arbor, MI
The Story
Client Goals
Our client’s kitchen did not have enough working space for two people, lacked storage space, felt dark, and was outdated.
Our clients wanted a modern, bright kitchen that complimented their mid-century modern home.
The Existing Conditions
One major layout challenge was the existing dumbwaiter taking up a large corner of the kitchen.
Besides the fact that dumbwaiters are noncompliant of current fire safety regulations, it prevented additional working counter space and storage.
Also, the deep soffits above the upper cabinets made the kitchen feel small and dark.
Another pain point for our client was the split two basin corner sink, which was inefficient and cumbersome.
The Plan
By removing the dumbwaiter, we added more counter space and cabinet storage.
By removing the soffits, adding recessed lighting, and opening up an interior wall, we brightened the entire space.
Although the footprint and appliance layout remained the same, the kitchen was completely transformed by new finishes and increased lighting.
Seeing in 3D
Exploring the 3D model was instrumental in helping our clients make design decisions.
We can manipulate colors, proportions, patterns, and layouts in real time in order to compare and contrast design options. It’s exciting to visualize the final product!
Organic Inspiration
The green backsplash tile has a high color variation, which creates depth and texture.
Against an otherwise neutral palette, the tile is a bold contrast and focal point of this kitchen.
It serves as a common thread for the eye, traveling across three sides of the kitchen and connecting other unique moments together.
Clean Lines
The cabinet doors, hardware, and tile pattern accentuate modern minimalism. The elements in this kitchen radiate a “less is more” strategy.
Using clean lines and flat panel doors allows the materiality to shine.
Corner Sink & Interior Opening
The corner sink worked in the layout but presented a challenge to design high storage between the existing sink window, the necessary headspace while standing at the sink, and the deep fridge cabinet.
We addressed this by not adding storage here at all. Instead, we opened the wall and created a secondary, interior sink window.
The opening overlooks the foyer and out to the exterior. It was significant in increasing natural light in the kitchen and balancing the overall design.

