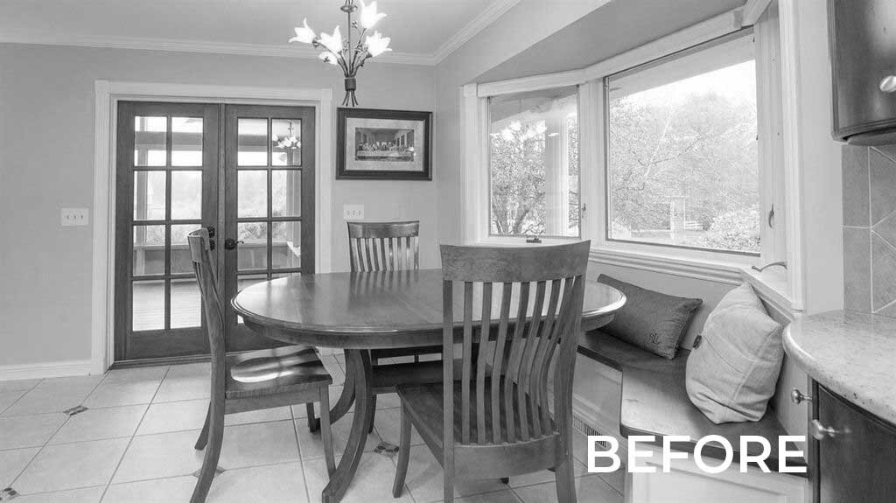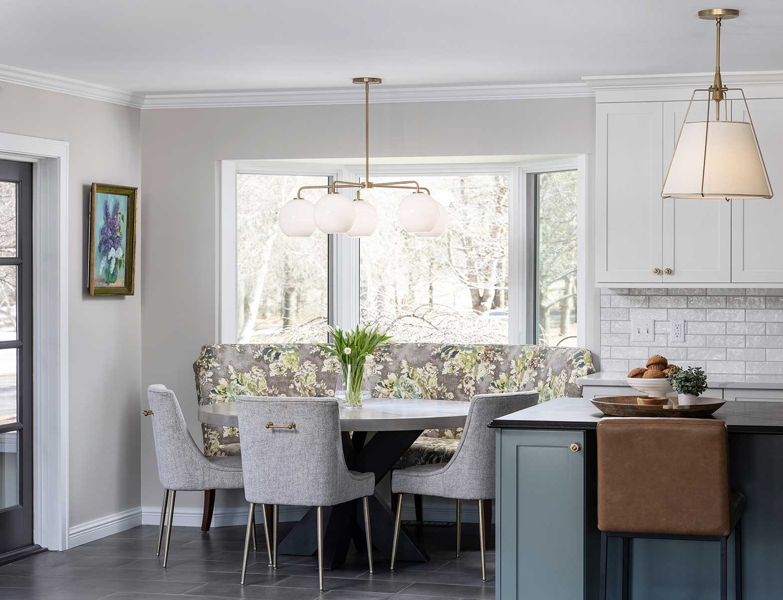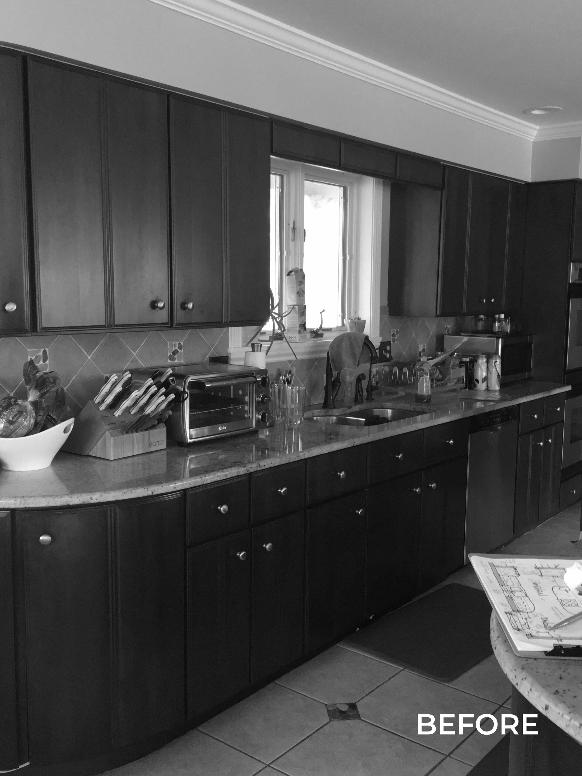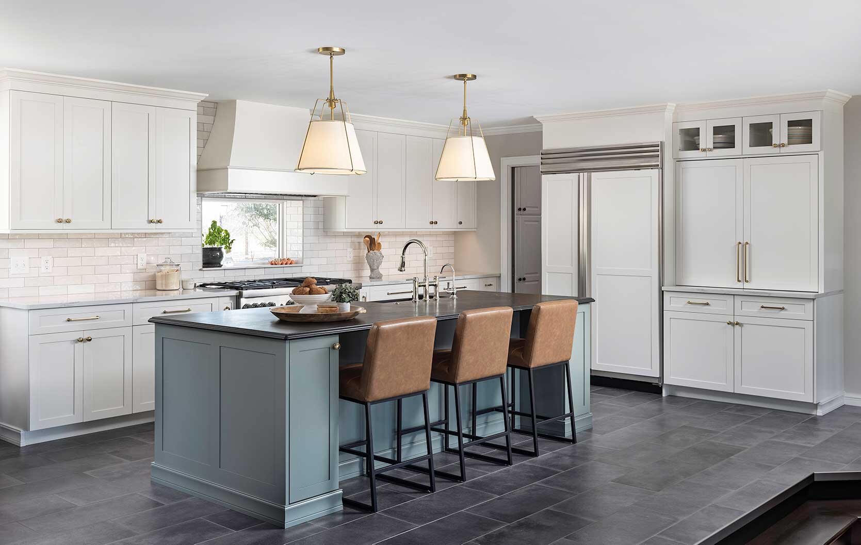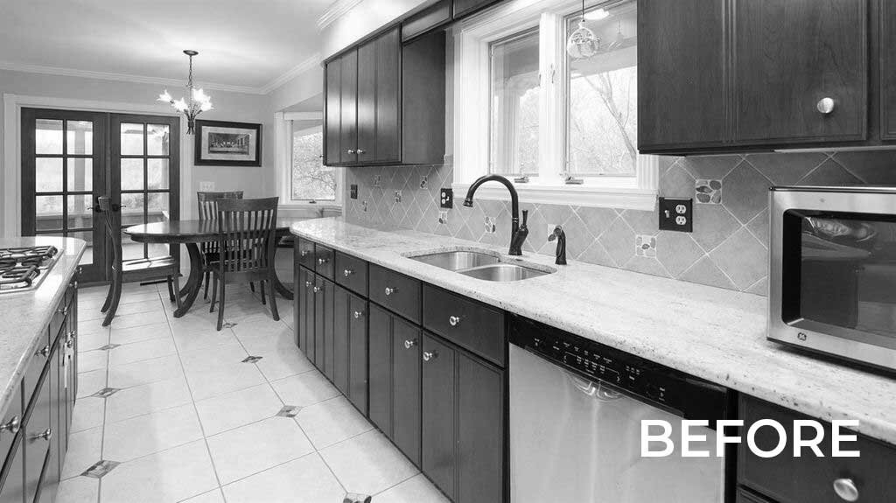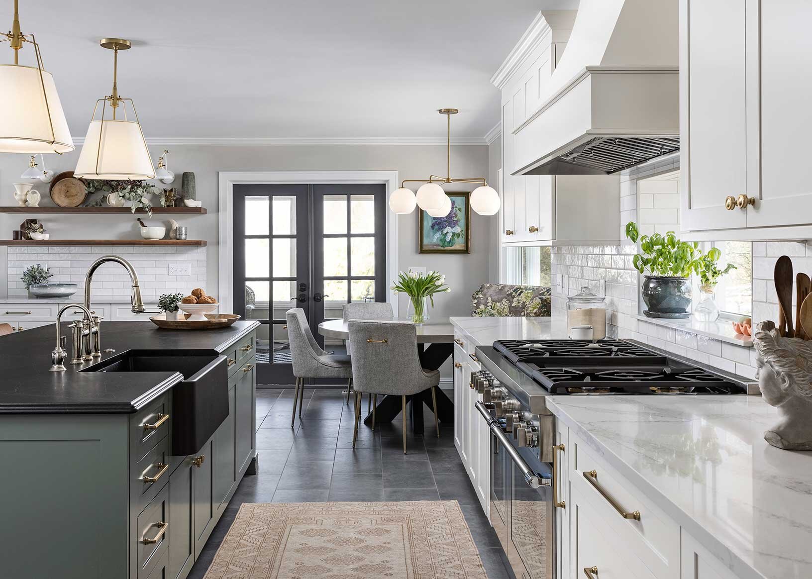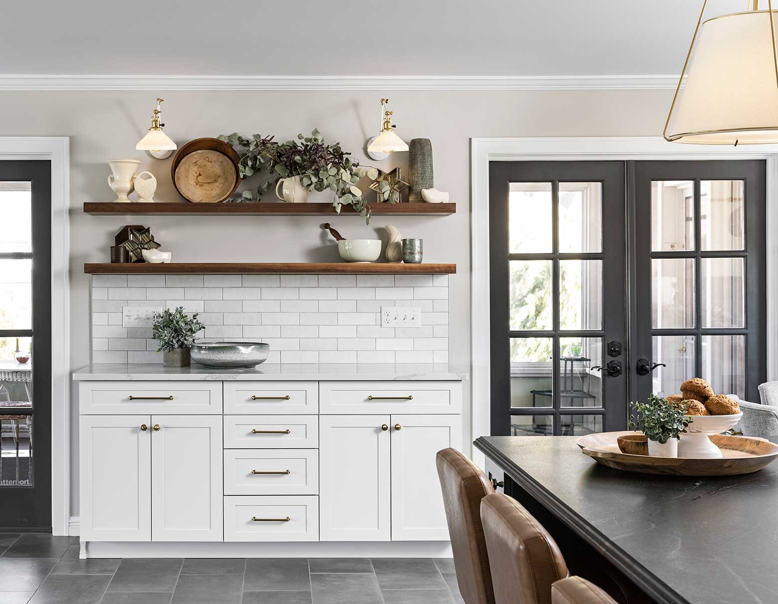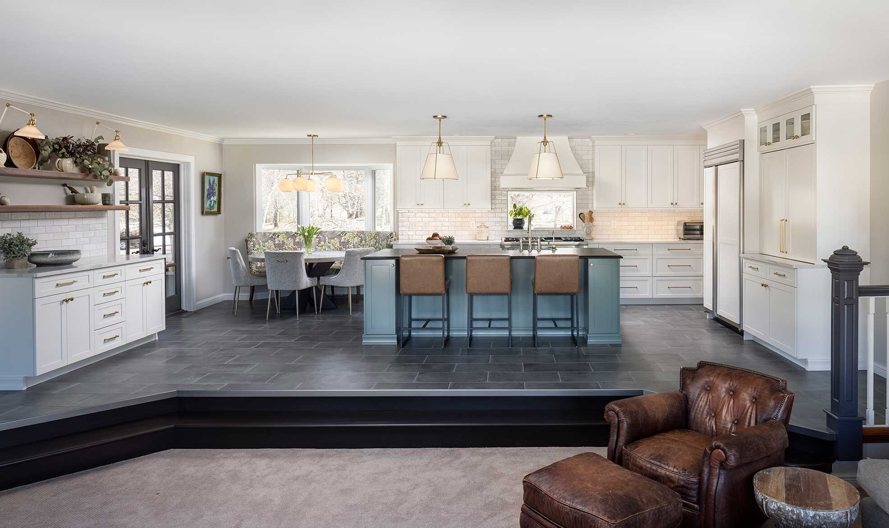
Dexter Farmhouse Meets Modern Luxe
Updating Style & Function for a Family’s Modern Farmhouse Kitchen
The Story
Client Goals
Our client’s goal was to update their kitchen to match their style and better meet their family's needs on a daily basis.
The layout was working ok, but could be improved and all of the finishes needed to be updated. They hoped for increased storage, increased working space, and a larger island.
Our clients enjoy the kitchen and living room as the family hub but wanted these two spaces to function better together.
The Existing Conditions
This kitchen was overall outdated and clunky. It didn’t reflect our client’s bright, welcoming family vibe.
There was a massive TV cabinet prohibiting sight lines into the living room. The island was undersized, did not offer seating, and circulation was tight. There was also wasted working space taken up by a desk unit.
The Plan
Besides the need for an aesthetic update, the plan was to increase connection between the kitchen and the living room, bringing the two main family gathering spaces together.
Removing the TV cabinet made a huge difference and allowed us to reprogram some floor area from the living room to the kitchen. This opened up more space for circulation in the kitchen and therefore made room for a larger island and additional side buffet cabinets.
We also added island seating, and switched the location of the sink & range for a more functional working triangle.
The Island
The luxe Soapstone island countertop is a major focal point in this kitchen.
Elevating details like a beveled decorative edge on the soapstone sets this counter apart from other clean lines in the kitchen, creating a unique and luxurious look.
Side Buffet Counter
To increase storage and countertop space, we added a side buffett counter between the living room and kitchen.
This is a perfect space to showcase personal effects, set up a coffee bar, and use for entertaining.
The Outcome
“We used Forward for a full remodel of our kitchen from the subfloor on up. We are very happy with the job they did in both the design and build phases. We appreciate how organized and detail-oriented every step was. We love our new kitchen!” - Adam & Courtnay

