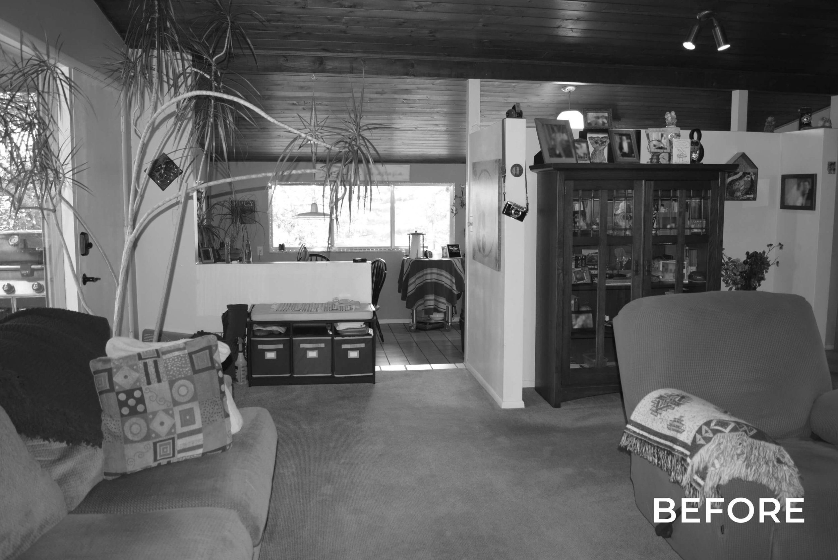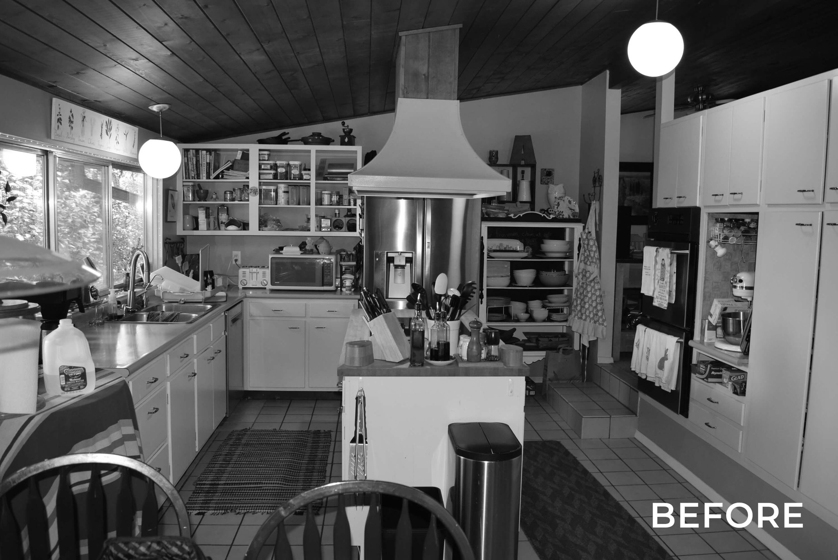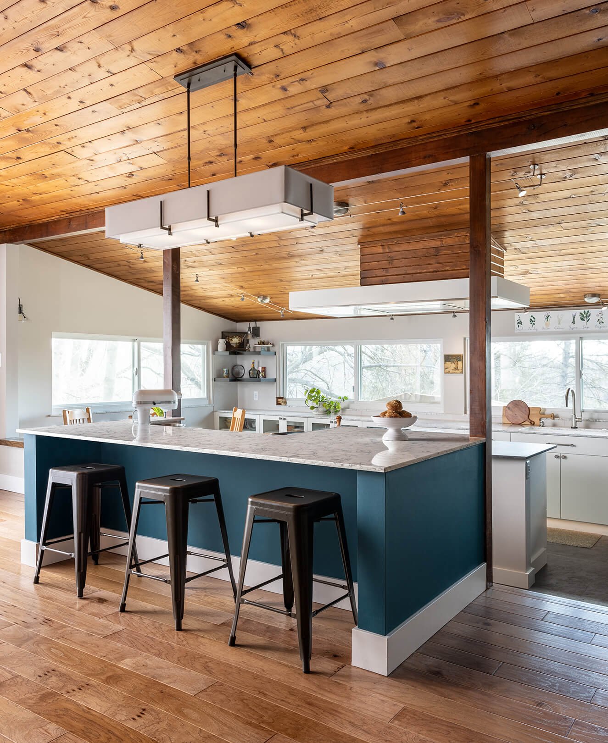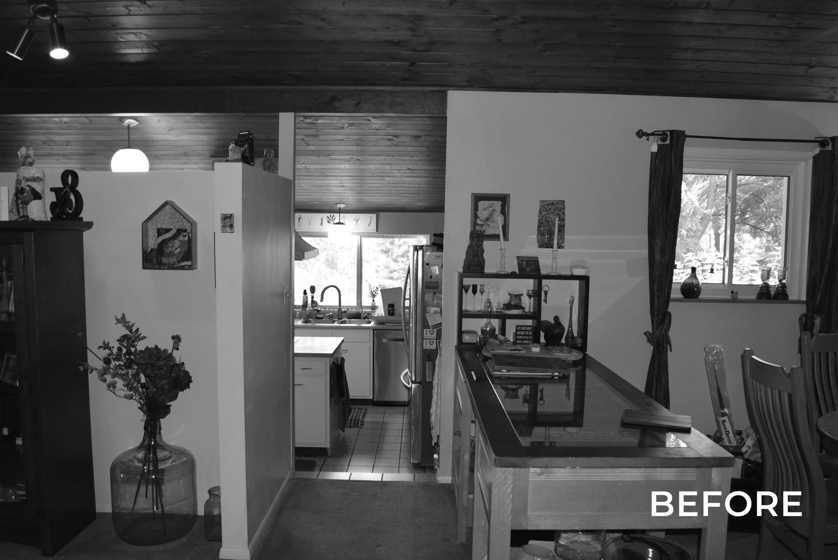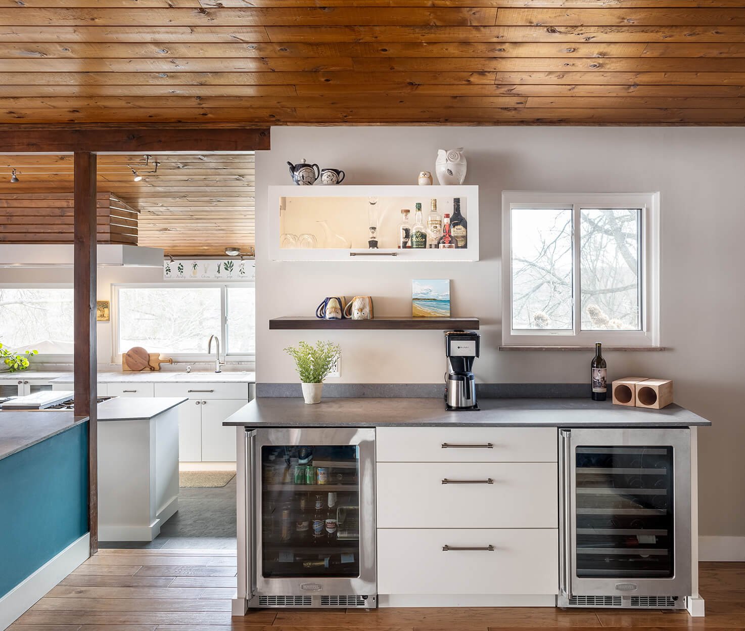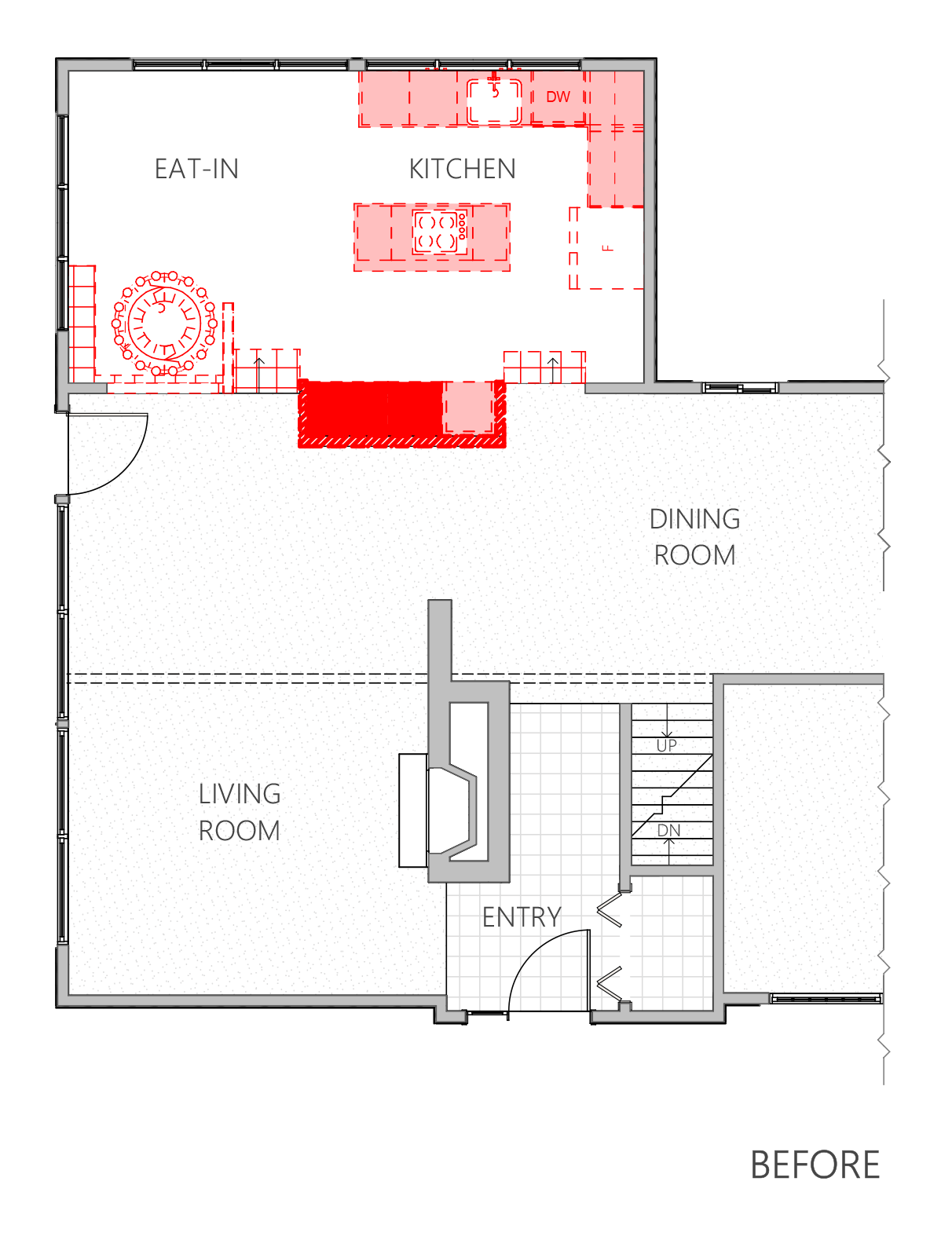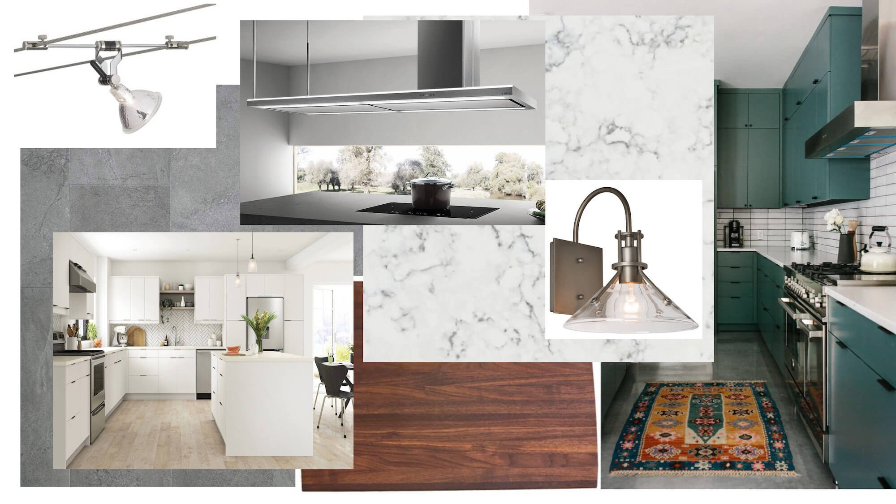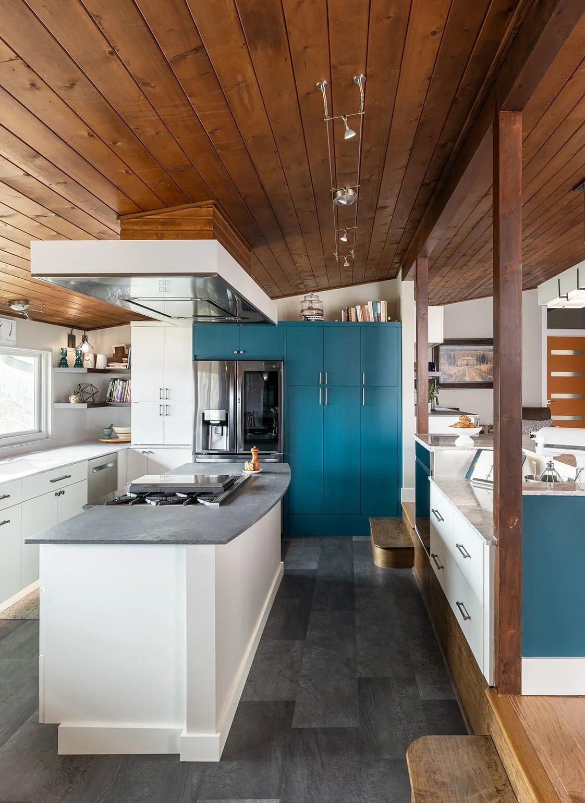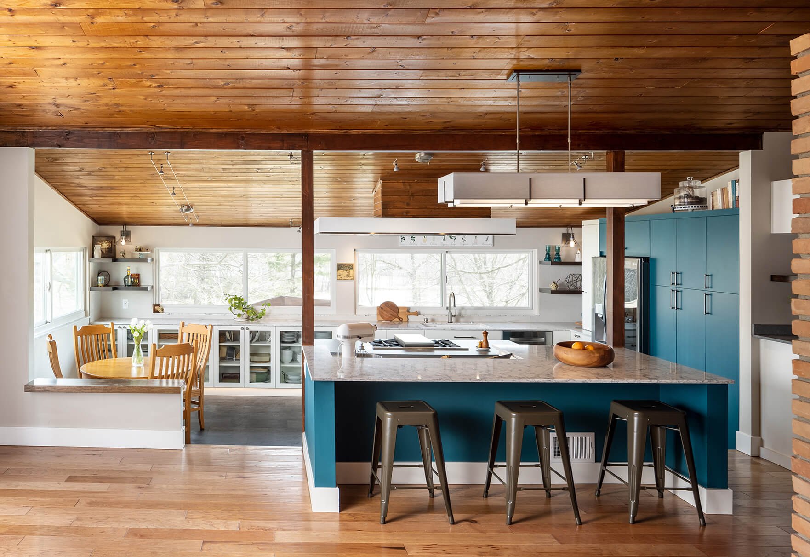
Mid-Century Modern Kitchen Remodel
Opening Up and Transforming a Kitchen in Ann Arbor, MI
The Story
Client Goals
Our client’s goal was to open up the kitchen to the living room area for multiple reasons, two of which were to create an open and inviting kitchen experience, and also to bring their beautiful view of the waterways surrounding their hilltop perch all the way into the living room area.
They wanted to maximize cabinet storage as well as counter space. They also wanted to have a dedicated wet bar area.
The Existing Conditions
The existing kitchen had a large wall dividing it from the living room. A spiral staircase in the kitchen led down to the basement, which was not a main route to the basement and was rarely used.
They wanted to maximize the function of the kitchen by removing the spiral staircase, allowing for an eat-in dining table and chairs.
An oddly positioned dining room off the kitchen never quite fulfilled its definition, especially given its proximity to the bedrooms.
The Plan
We wanted to preserve the existing wood ceiling, so we had to get creative with lighting solutions as well as the vent hood.
That's why you'll see cable lights, sconces and toe kick lighting to maximize the light. The range hood has an asymmetric design because we wanted to center the cooktop on the island without touching the ceiling to move the range hood.
In order to maximize the views, add storage and maintain enough space for the dining table, there are shallow base cabinets along the exterior wall.
We also added a new doorway into the bedroom area for privacy which had the added benefit of giving the dining room new purpose as an entertainment area.
We included a wet bar with open and display shelving, two wine fridges and storage.
Design Inspiration
During the early stages of our conceptual design phase, our Project Designers work with our clients to gather ideas and inspirations for the project by creating a Pinterest board.
These homeowners were drawn to a sleek mid-century modern look with tones of white and gray. They also wanted a bright color that reflected their sense of playfulness.
Custom Teal Cabinetry
A standout design element of this kitchen is the custom teal cabinetry.
Our designer was able to match the color exactly with the color of the baker’s island, creating cohesion in the space and a fun pop of color.
Two Islands - A Space for Cooking and for Baking
It was important to our homeowners to have a space for cooking and a completely separate space for baking. Both enjoy cooking and wanted the cooktop centrally located so that it could be utilized from both sides, with the primary cook close to the oils and spices.
One of the homeowners is an avid baker and wanted a space dedicated for just that. The baker’s island also features island seating, as they frequently host friends and family for dinner parties. This island takes advantage of the step-down kitchen, with a drop-down work space and a raised seating area at the living room.
There is also a warming drawer, perfect for bread baking. The homeowners said that they also use this feature to keep finished dishes warm while other dishes are still cooking in the oven.
Virtually Tour This Project
The Outcome
“The design and build process were very collaborative and we were given opportunities to be as involved or as uninvolved in every aspect of the process. The craftsmanship of the build staff and subcontractors was absolutely amazing. Since the build has ended we continue to be in awe and fully enjoy our remodel. Walking into and using the spaces brings a smile to our face every day.” - Kathy & Dino

